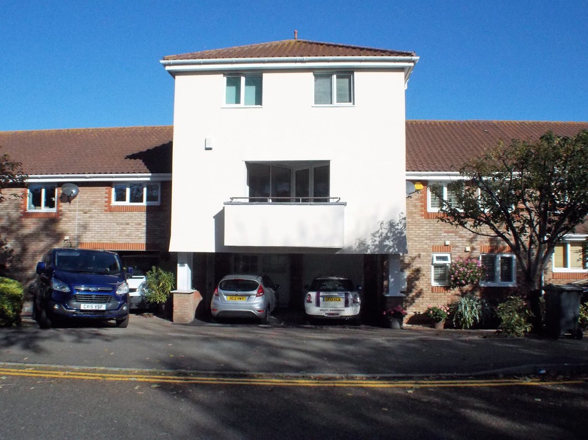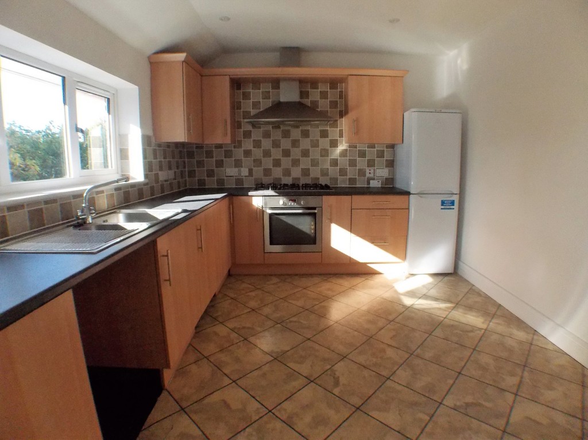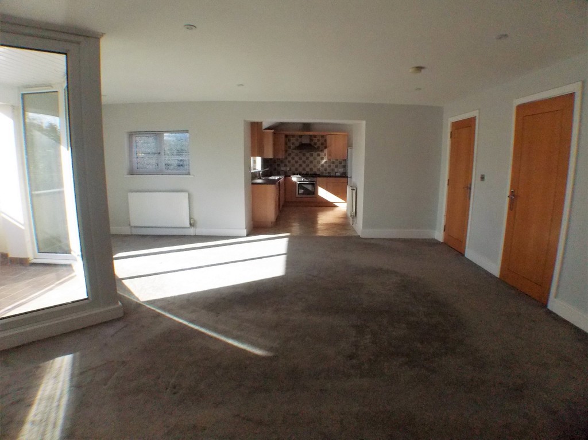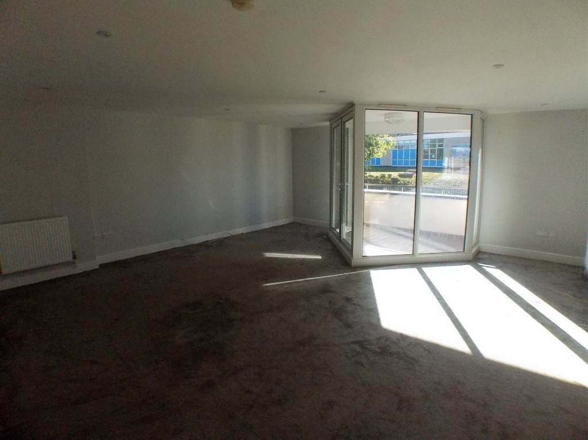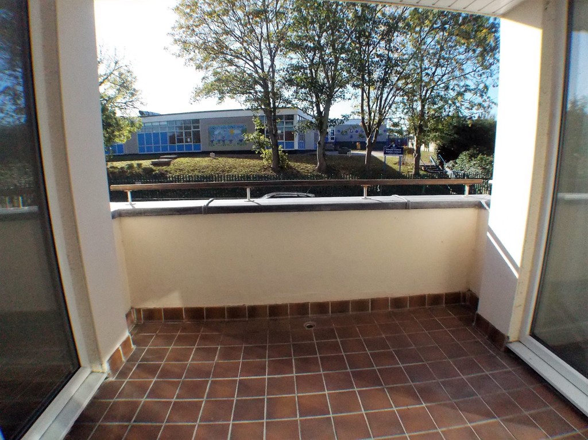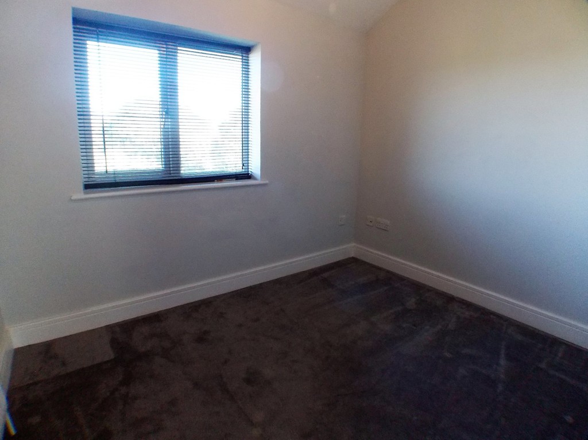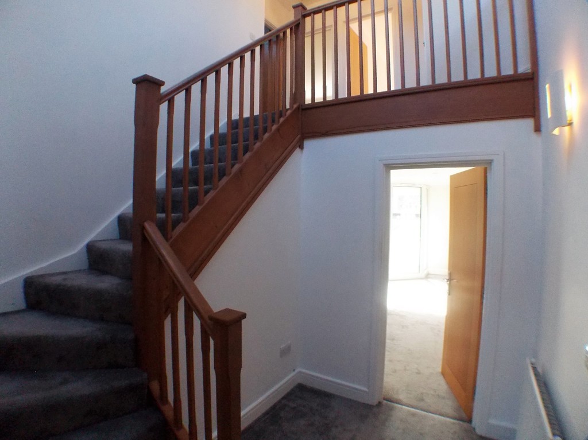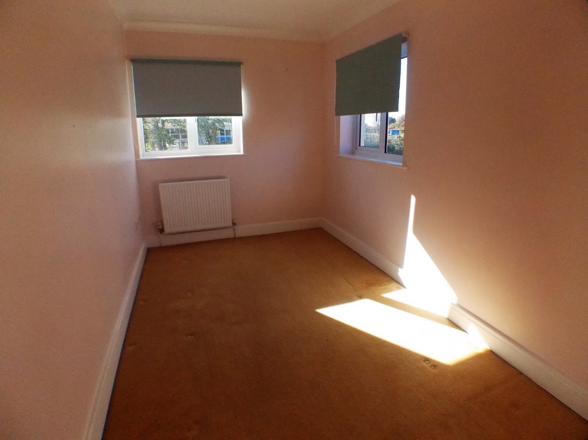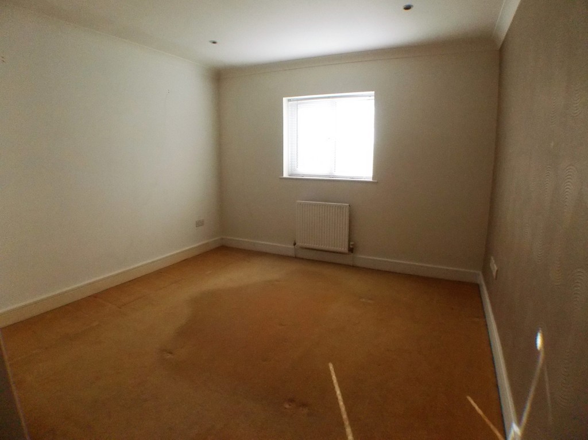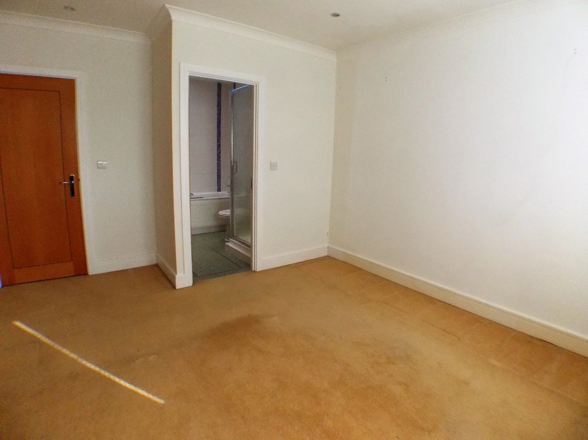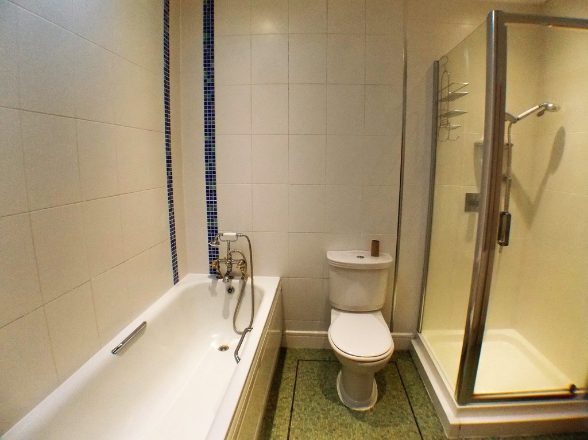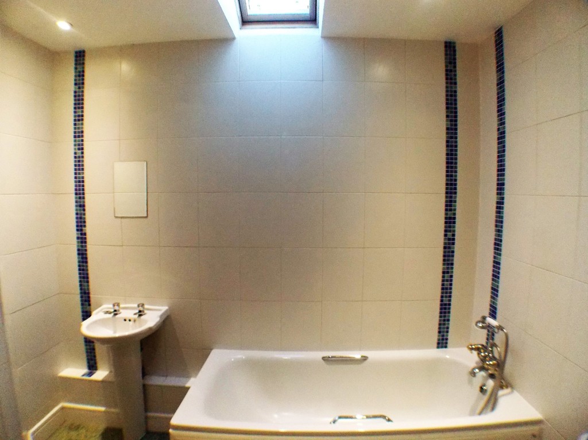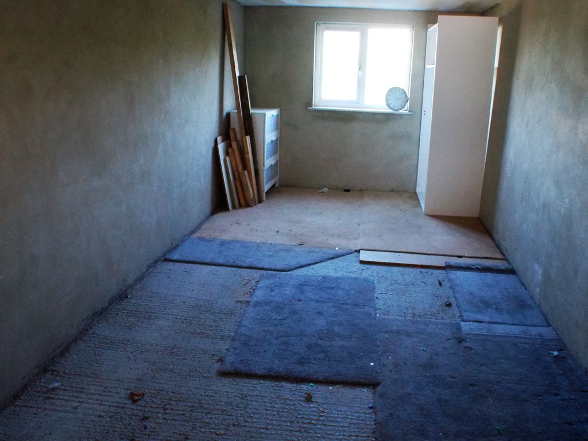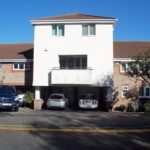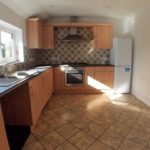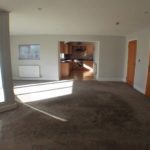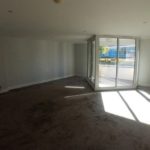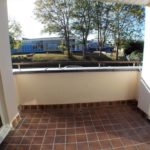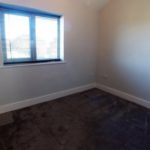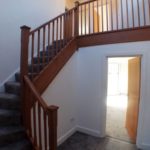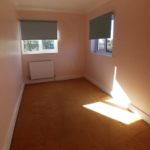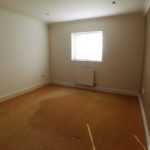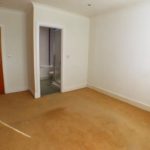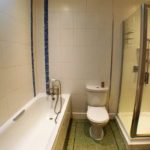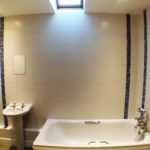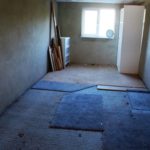Uplands Park , Rayleigh
Property Features
- Three bedrooms
- Gas central heating
- Double Glazed
- Garage
- Close to main line station
- Close to schools
Property Summary
Close to mainline station and schools.
This will not be on the market long.
Full Details
A 3 bedroom maisonette , double glazed throughout, gas central heating, outside balcony, carpeted throughout with a double length garage with a window to the rear. Close to mainline station and schools. This will not be on the market long.
KITCHEN/LOUNGE 33' 5" x 19' 5" (10.20m x 5.94m) Kitchen/ lounge consisting of black roll edged work top surface, inset ceiling spot lights, wall and floor cupboard space, oven with hob and overhead extractor fan. Fridge Freezer, double glazed windows, double vector radiator. Leading into nice size lounge with inset ceiling lights, light brown carpet, radiator, double glazed door leading out onto outside balcony.
BEDROOM 3 / STUDY ROOM 7' 1" x 9' 0" (2.18m x 2.76m) Nice size 3rd bedroom or could be used as a study/computer room. Double glazed window light grey carpet.
BEDROOM 2 13' 6" x 7' 5" (4.12m x 2.28m) Good size 2nd bedroom, wardrobes, double glazed window, biscuit coloured carpet.
BEDROOM 1 11' 4" x 13' 6" (3.47m x 4.13m) Good size bedroom with inset ceiling lights, door leading into bathroom, radiator, double glazed window.
BATHROOM 9' 0" x 8' 1" (2.75m x 2.48m) White wall tiles, bathroom suite consisting of wash-hand basin, low flush toilet, bath with hand held mixer tap shower , shower cubicle.
These particulars are accurate to the best of our knowledge but do not constitute an offer or contract. Photos are for representation only and do not imply the inclusion of fixtures and fittings. The floor plans are not to scale and only provide an indication of the layout.

