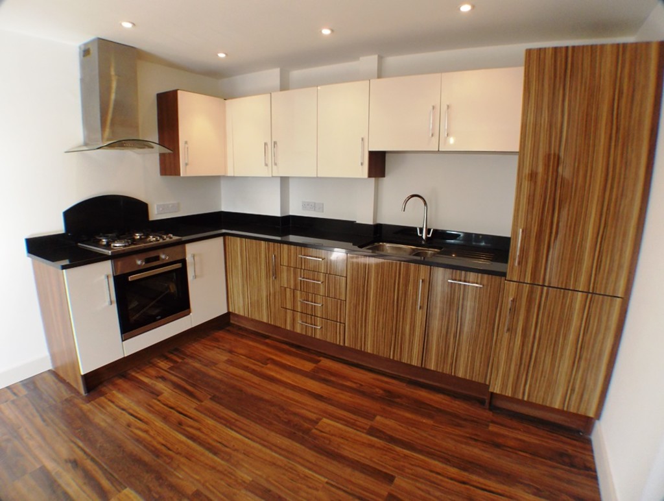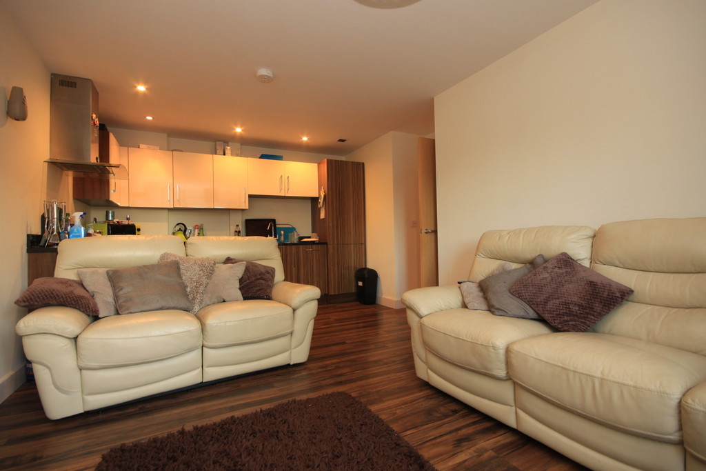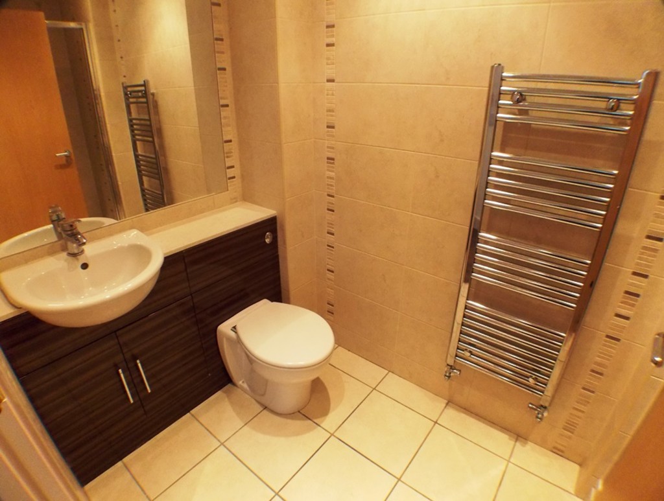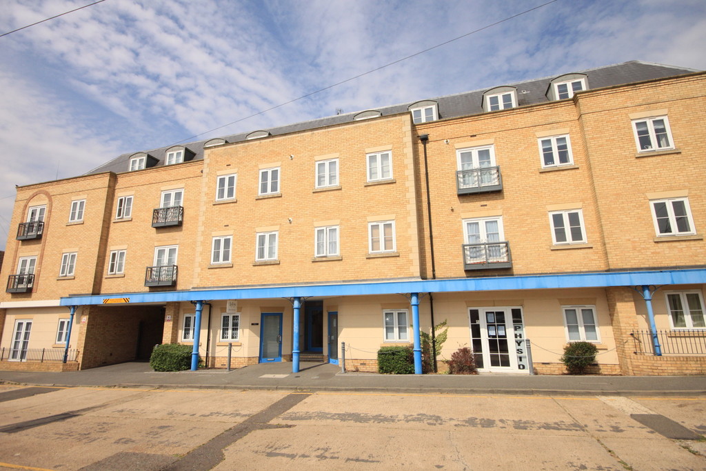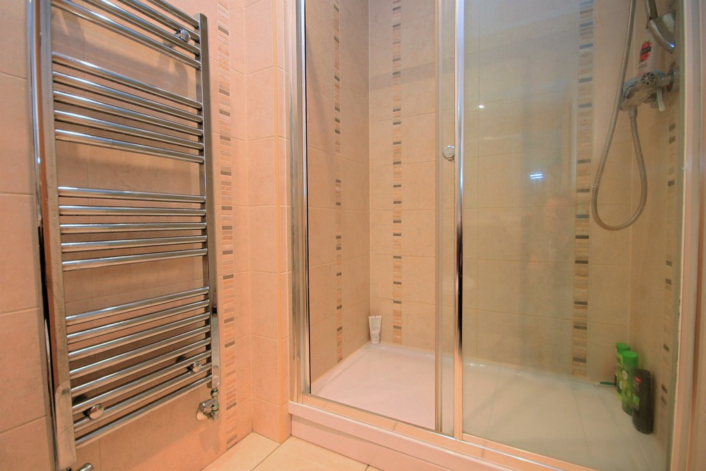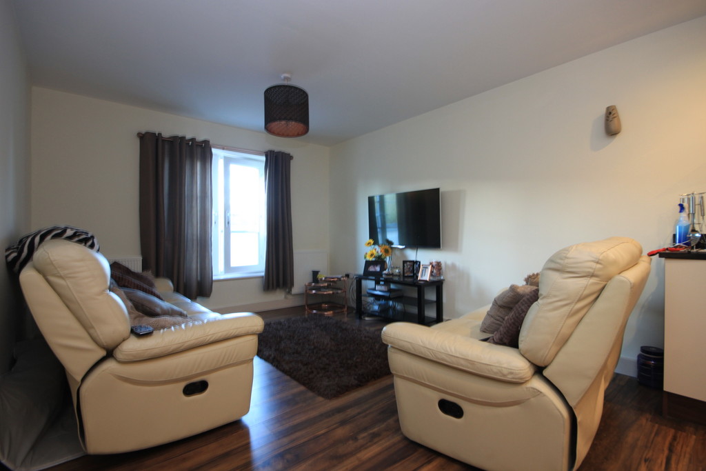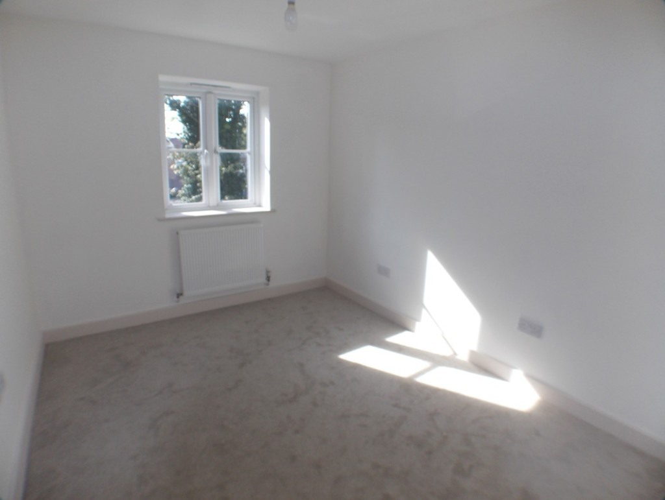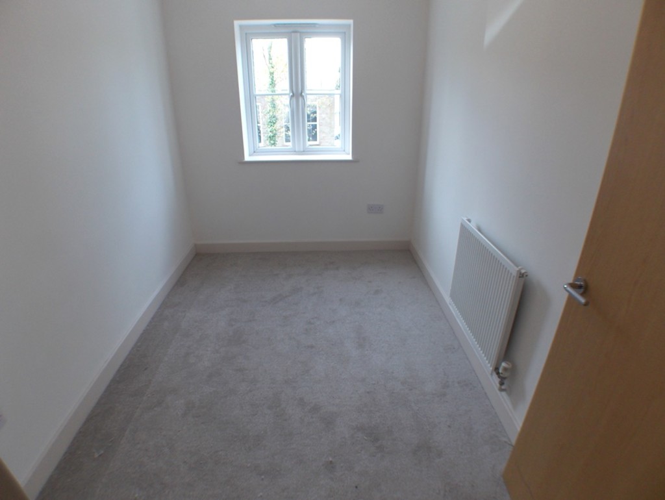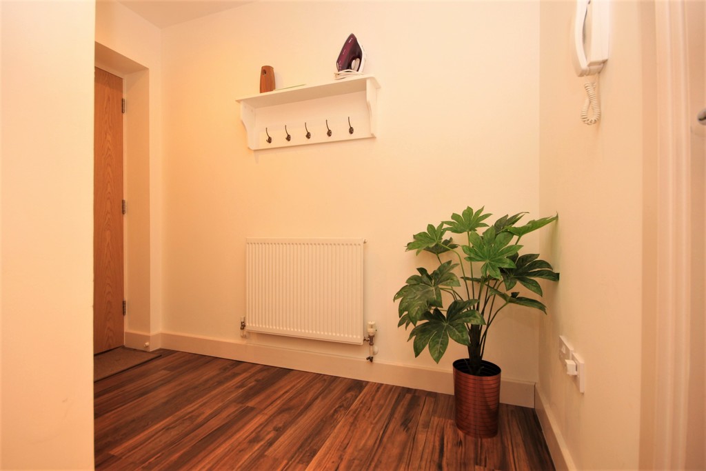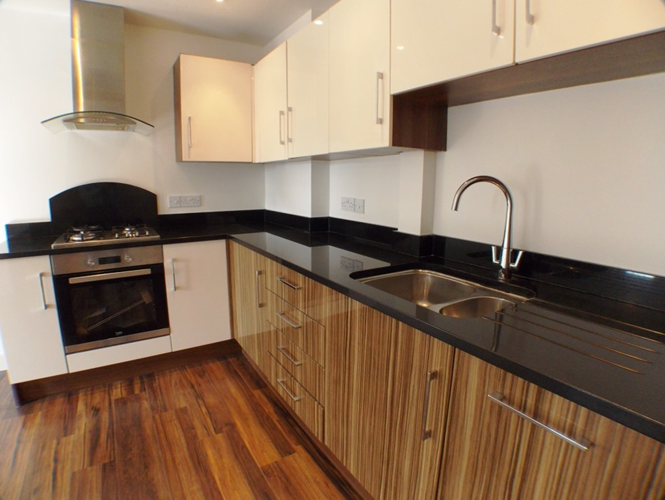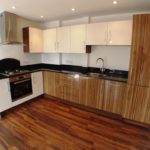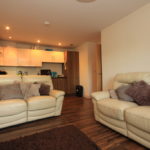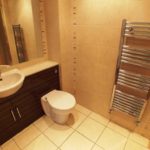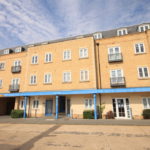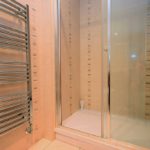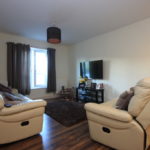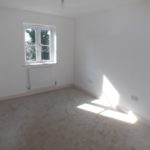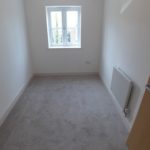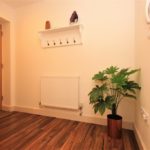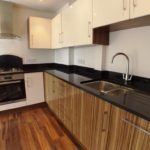Woodlands Road, Wickford
Property Features
- Town Centre Location
- Walking distance to Train Station
- Two bedroom apartment
- Hi-specification fitted kitchen
- NO onward chain
- Secure allocated parking
- Modern shower room
- Ideal first time purchase
Property Summary
Full Details
Ideal first time purchase or buy to let investment. A stunning two bedroom first floor apartment located a short walk from the mainline railway station to London and Wickford Town Centre shops and amenities. The property boasts high quality fittings throughout, open plan lounge and kitchen with granite work tops, modern shower room and secure allocated off street parking. Available with no onward chain.
ENTRANCE Via secure communal door with entry phone system. Communal inner hallway with staircase and lift access to floors above and further internal door leading to secure gated car park. Personal door to;
INNER HALLWAY Inset spotlights to ceiling, radiator to side aspect, laminate wood flooring, double cupboard housing wall mounted combi boiler and with space and plumbing for appliances, further doors to;
BEDOOM ONE 10' 8" x 8' 9" (3.25m x 2.67m) Double glazed window to rear, radiator to rear,
BEDROOM TWO 10' 8" x 7' 1" (3.25m x 2.16m) Double glazed window to rear, radiator to rear.
SHOWER ROOM Inset spotlights to ceiling, ceramic tiling to walls and floor, heated chrome towel rail, wash hand basin with mixer tap inset to fitted unit with cupboard beneath, low level flushing w.c and fully tiled double width shower cubicle with wall mounted shower unit.
OPEN PLAN KITCHENLOUNGE AND 19' 2" x 11' 5" (5.84m x 3.48m) reducing to 10'10
LOUNGE AREA Double glazed three quarter length doors with Juliet balcony to rear, double radiator to side and laminate wood flooring.
KITCHEN Inset spotlights to ceiling, range of quality fitted eye and base level units with granite work tops above, integrated sink with mixer tap, integrated four ring gas hob and electric oven with extractor above, integrated dishwasher, integrated fridge/freezer and laminate wood flooring.
EXTERIOR Secure allocated parking to the rear accessed via electronic gates.
These particulars are accurate to the best of our knowledge but do not constitute an offer or contract. Photos are for representation only and do not imply the inclusion of fixtures and fittings. The floor plans are not to scale and only provide an indication of the layout.

