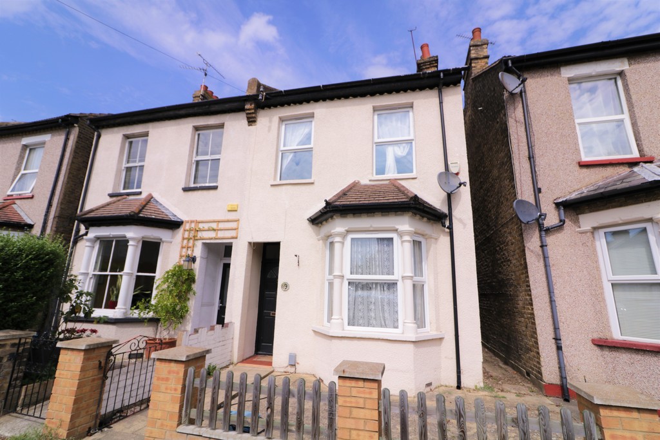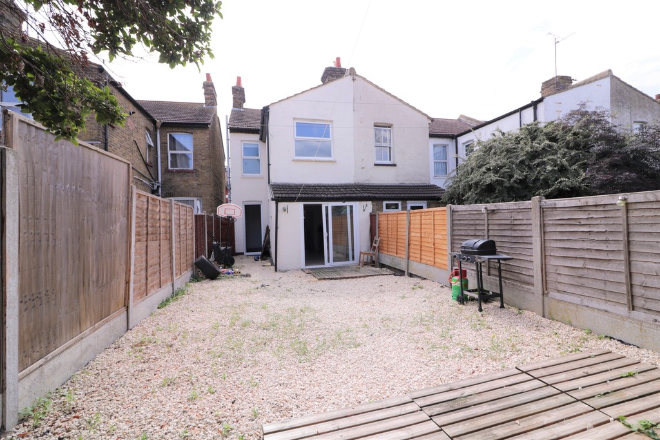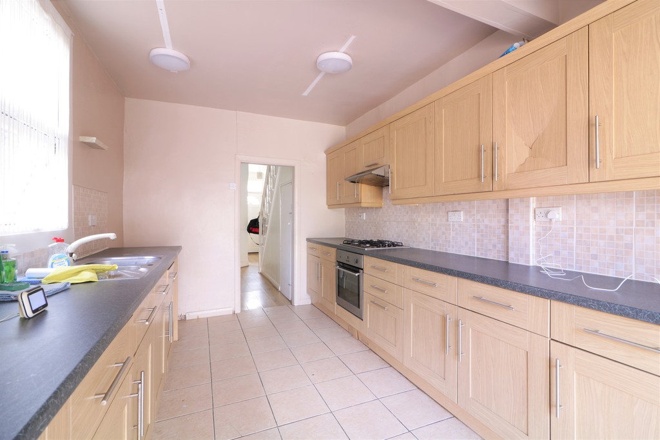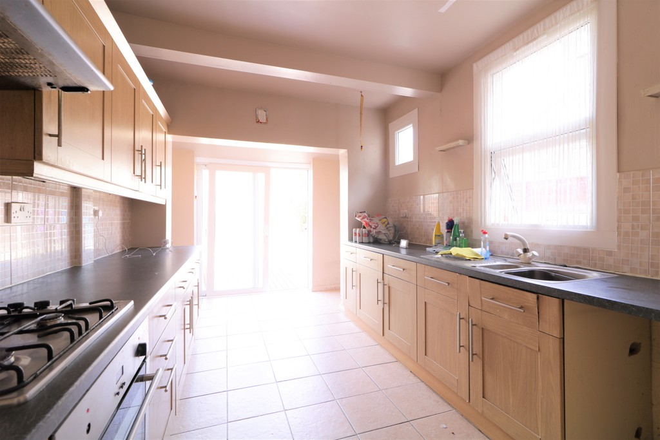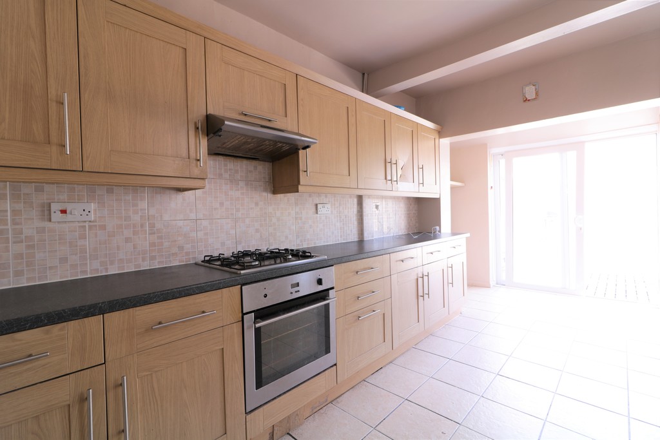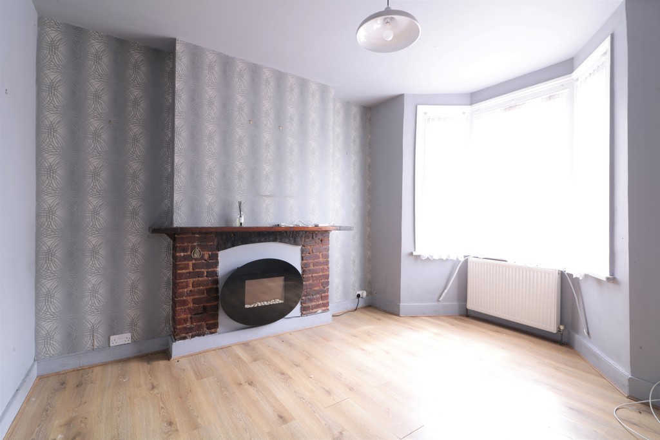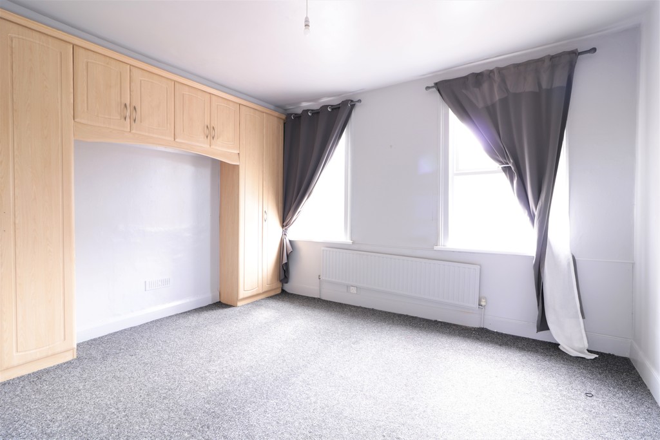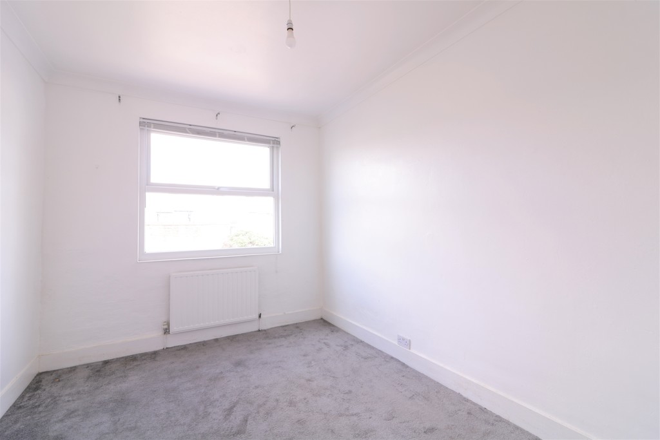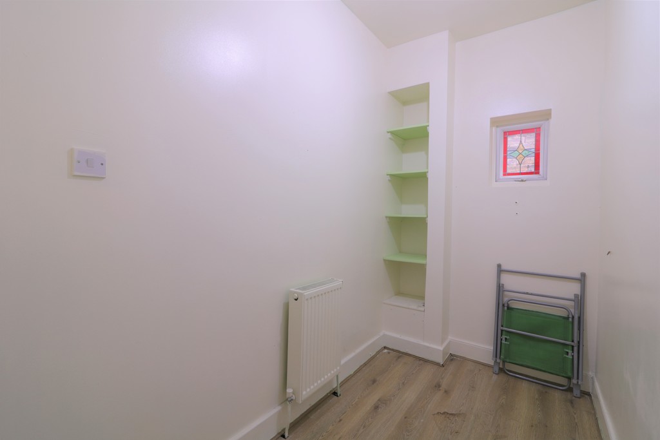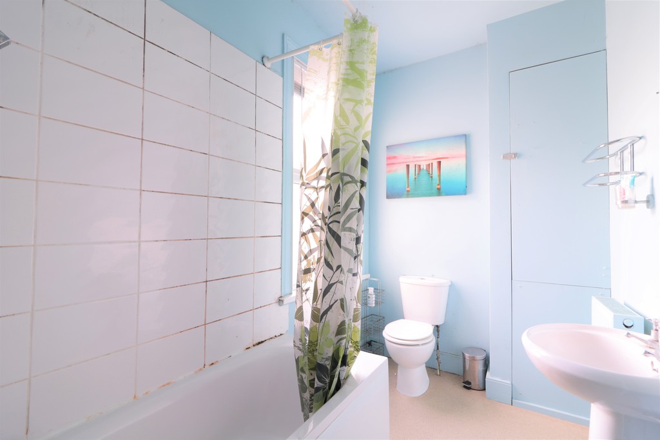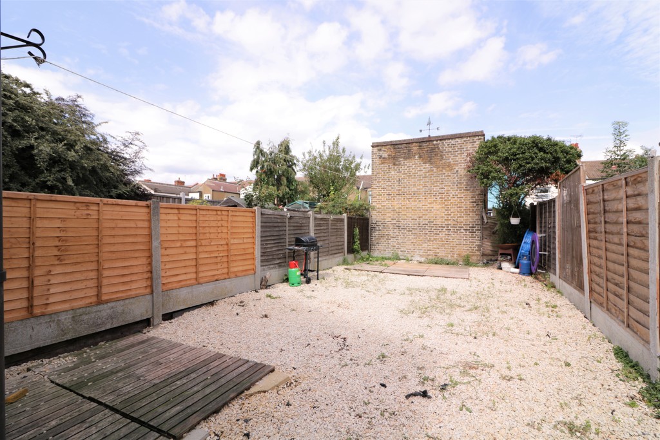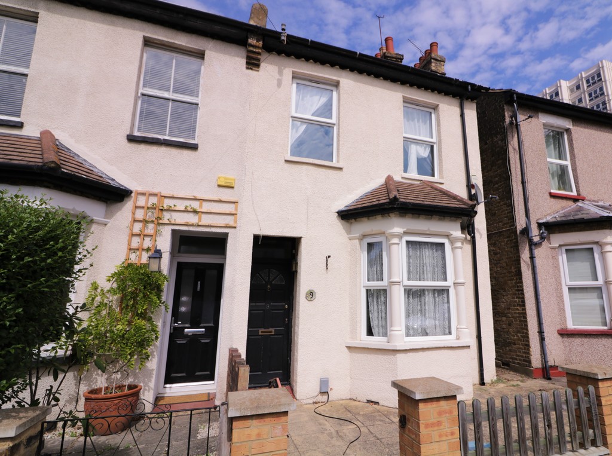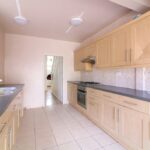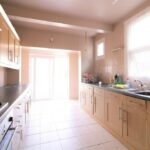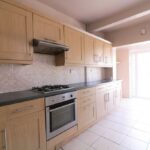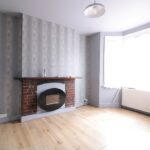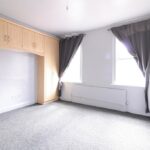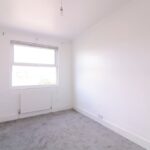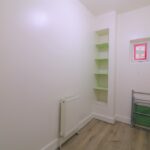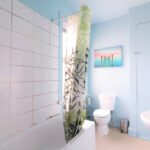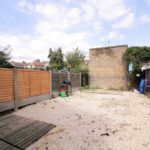Windsor Road, Westcliff-on-Sea
Property Features
- SEMI DETACHED HOUSE
- THREE BEDROOMS
- 17'4 KITCHEN
- TWO RECEPTION ROOMS
- DOUBLE GLAZED
- SOME MODERNISATION REQUIRED
- CLOSE TO WESTCLIFF AMENITIES
- NO ONWARD CHAIN
Property Summary
Full Details
Hair & Son offer this semi-detached house situated close to Hamlet Court Road shops and Westcliff train station.
The property has two reception rooms which includes a lounge with a bay window to the front, a dining room with access to the rear garden, an extended kitchen which measures 17'4 with patio doors to the rear garden.
Upstairs there are two double bedrooms - one to the front and one to the rear. There is also a small single bedroom that would be an ideal nursery or home office to the side of the house.
The three piece bathroom consists of a bath with shower over, wash hand basin and wc.
Outside the front has slab paving and gate leading to the front door.
The rear garden is of low maintenance and is accessed via the kitchen, dining room and also a convenient side gate to the front.
Some attention is required through but the house would make an ideal first time or investment purchase.
Offered to the market with no onward chain.
HALLWAY
LOUNGE 10' 9" x 10' 9" (3.28m x 3.28m)
DINING ROOM 11' 1" x 8' 8" (3.38m x 2.64m)
KITCHEN 17' 4" x 8' 9" (5.28m x 2.67m)
LANDING
BEDROOM ONE 13' 5" x 11' 1" (4.09m x 3.38m)
BEDROOM TWO 12' 4" x 9' 0" (3.76m x 2.74m)
BEDROOM THREE/OFFICE 8' 8" x 4' 9" (2.64m x 1.45m)
BATHROOM
REAR GARDEN
These particulars are accurate to the best of our knowledge but do not constitute an offer or contract. Photos are for representation only and do not imply the inclusion of fixtures and fittings. The floor plans are not to scale and only provide an indication of the layout.

