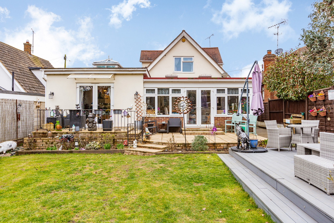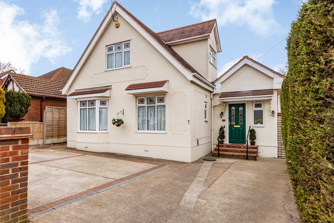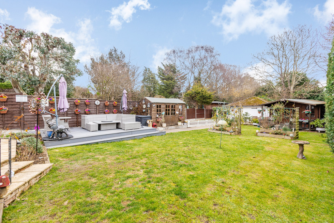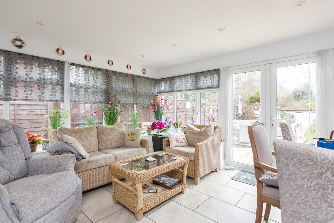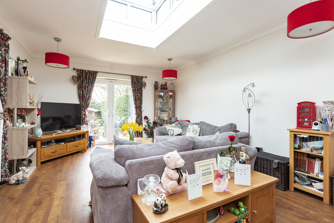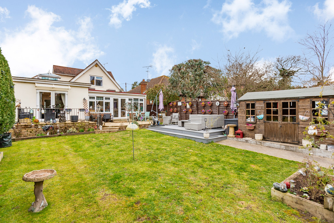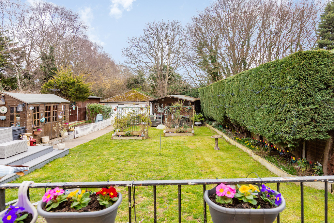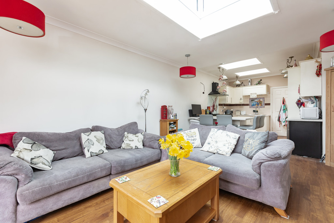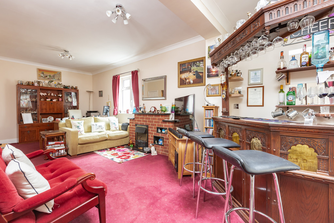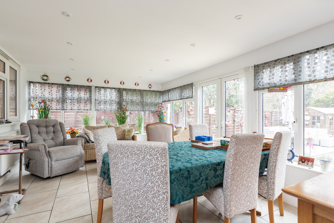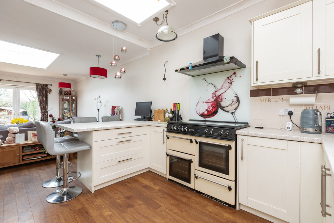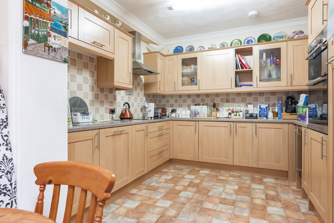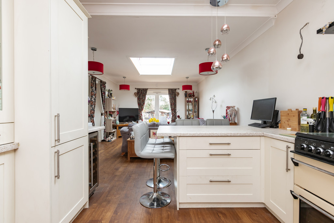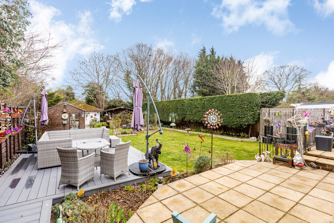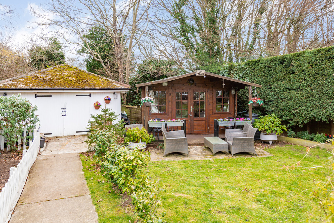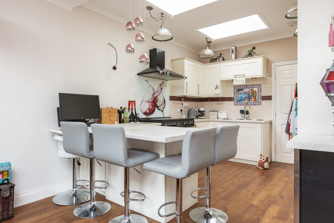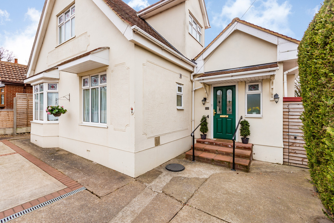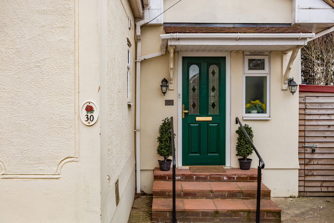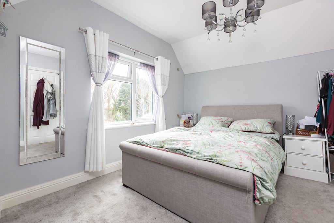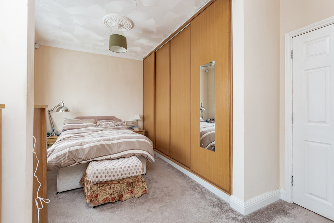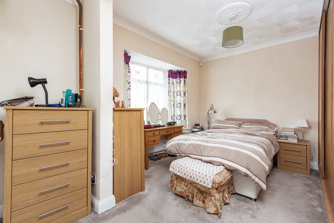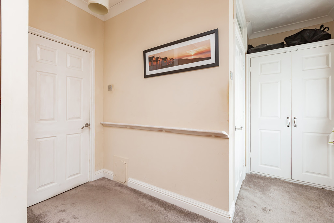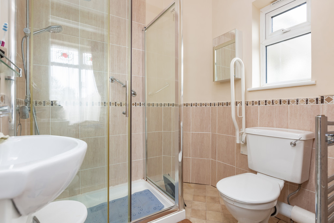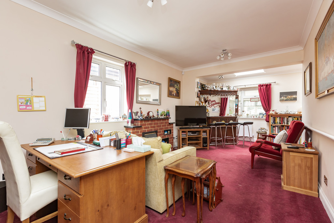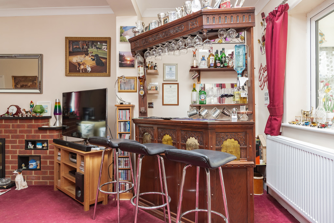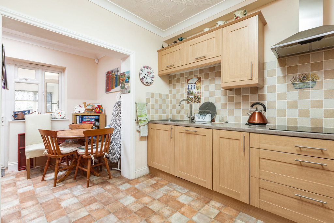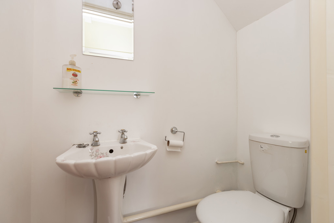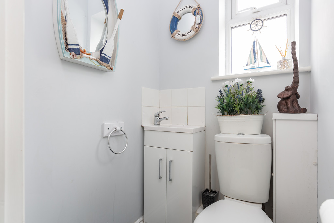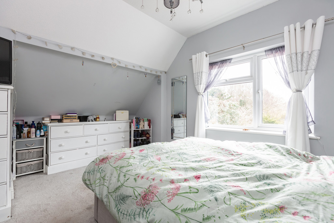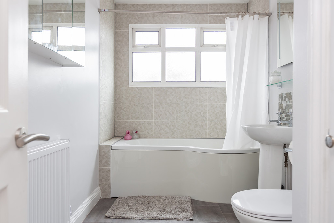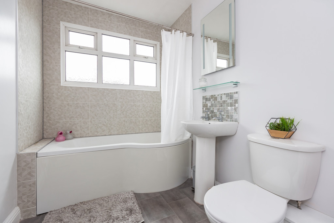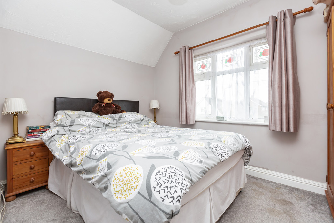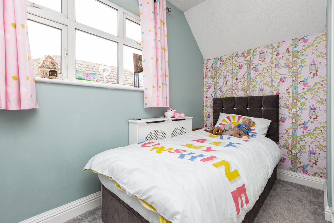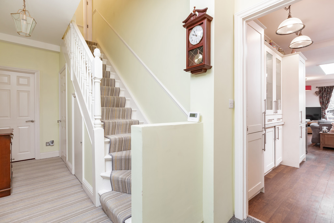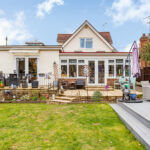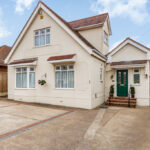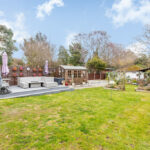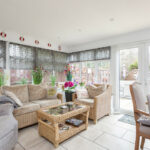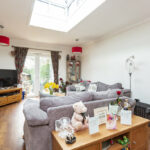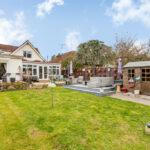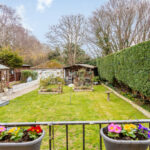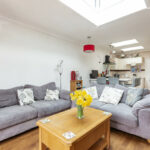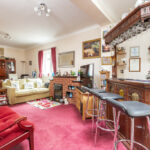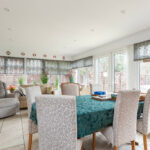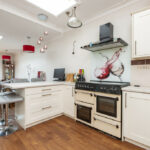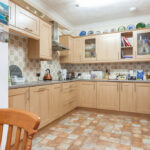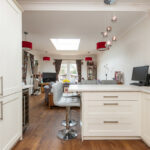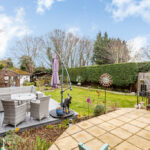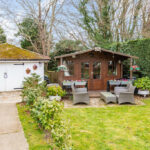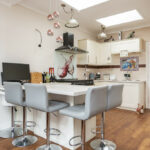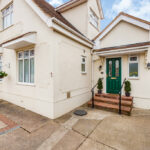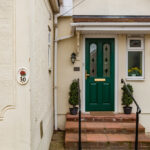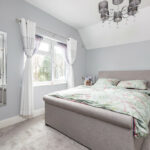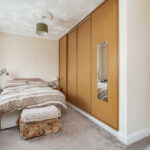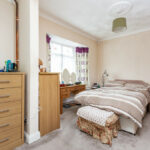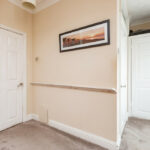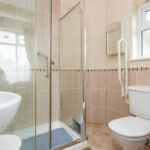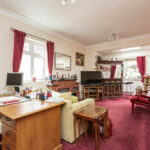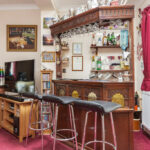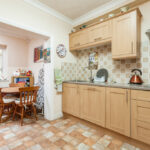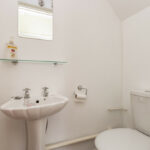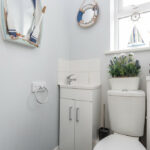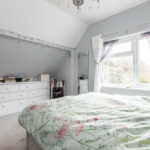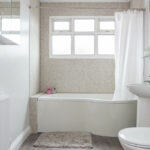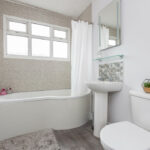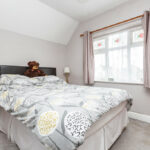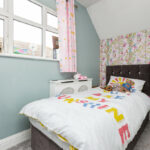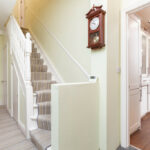Weir Gardens, Rayleigh
Property Features
- NO ONWARD CHAIN
- SELF CONTAINED ANNEXE
- 100' GARDEN
- IDEAL FOR HIGH STREET AND STATION
Property Summary
Full Details
HALL 20' 0" x 6' 9" (6.1m x 2.06m) The main entrance hall offers access to two ground floor cloakrooms with a connecting door leading to the self contained annexe accommodation. A further door from the hall opens out to the main living/combined kitchen area.
CLOAKROOM
LIVING ROOM 30' 6" x 13' 0" (9.3m x 3.96m) This comfortable and impressive room runs to the back of the house with double glazed doors and windows leading directly out to the impressive garden and patio. To one end of the room is a fully fitted modern kitchen. Leading off to the side is another door opening into the very light and spacious Sun Room.
SUN LOUNGE 17' 3" x 12' 0" (5.26m x 3.66m) Fully double glazed and overlooking the garden, accessed from both the main living room and the annexe kitchen /diner area.
EN SUITE BEDROOM 19' 3" x 10' 6" (5.87m x 3.2m) Ground floor large double annexe bedroom with its own self contained shower room en suite. Fitted wardrobes.
RECEPTION ROOM 24' 4" x 18' 10" (7.42m x 5.74m) The annexe reception room is a great size and is open plan, the dining area which in turn leads directly to the modern self contained kitchen. There is a doorway leading from the living room to the Sun Lounge.
KITCHEN 10' 6" x 10' 4" (3.2m x 3.15m) The annexe kitchen is modern and well fitted.
LANDING
BEDROOM 13' 7" x 10' 4" (4.14m x 3.15m) Overlooking the rear garden.
BEDROOM 10' 6" x 9' 9" (3.2m x 2.97m)
BEDROOM 11' 8" x 6' 10" (3.56m x 2.08m)
BATHROOM 11' 0" x 6' 0" (3.35m x 1.83m) Modern family bathroom.
PARKING Off road parking for three cars.
GARDEN Magnificent 100' garden with great seating and patio areas including a large garden shed and log cabin summer house. Towards the bottom of the garden is an additional massive work shop/storage building perfect for home working or as a workshop.
These particulars are accurate to the best of our knowledge but do not constitute an offer or contract. Photos are for representation only and do not imply the inclusion of fixtures and fittings. The floor plans are not to scale and only provide an indication of the layout.

