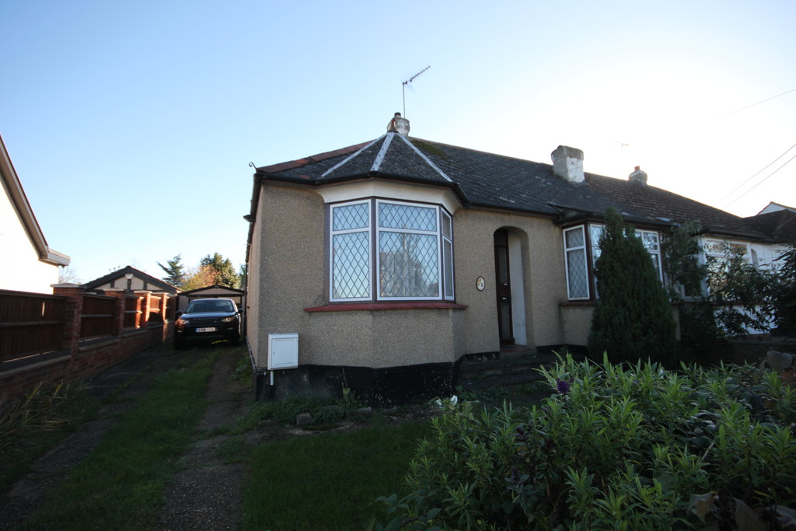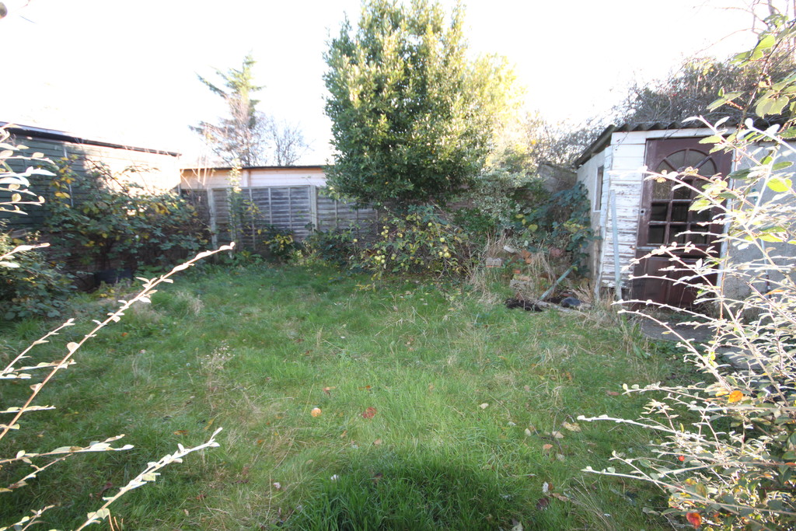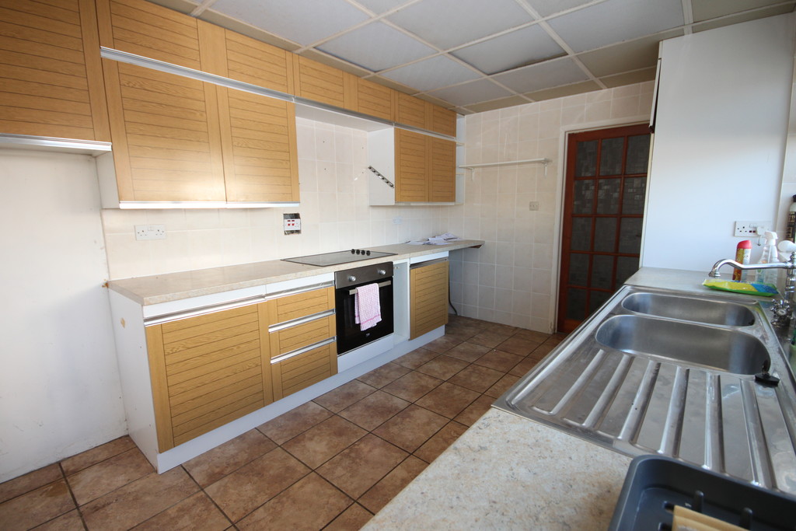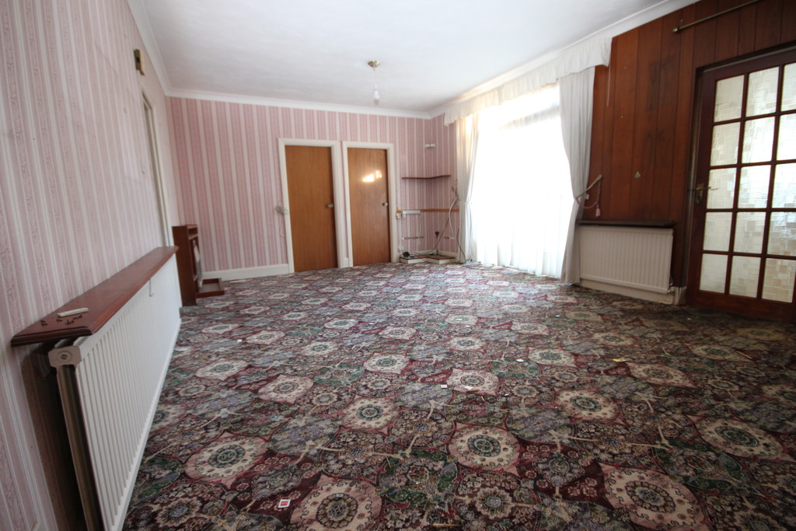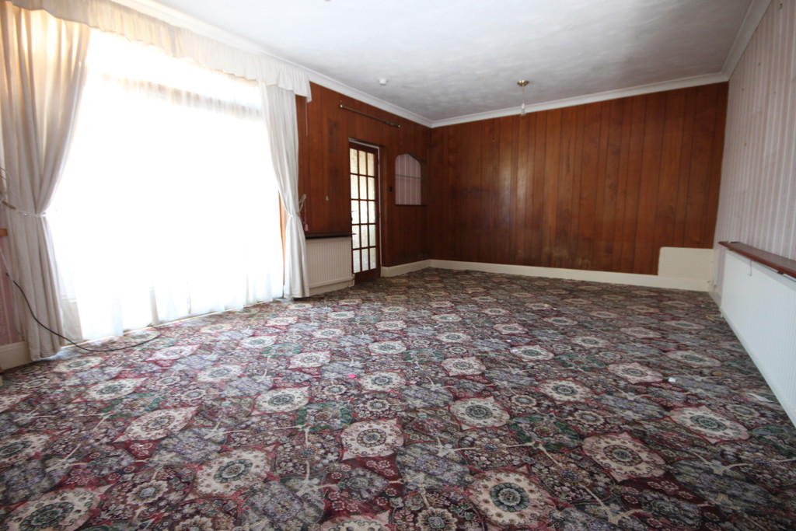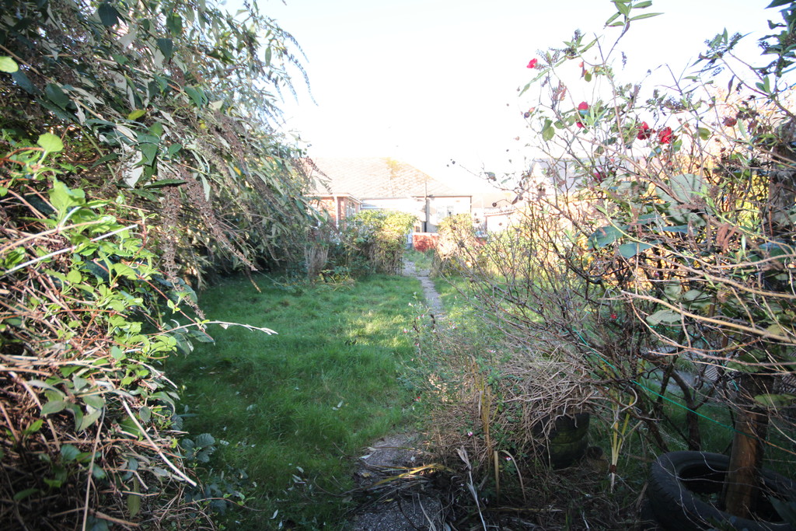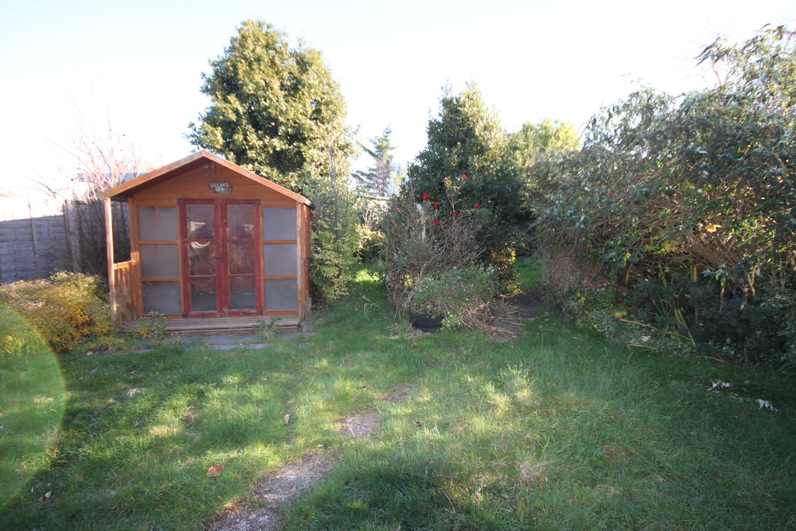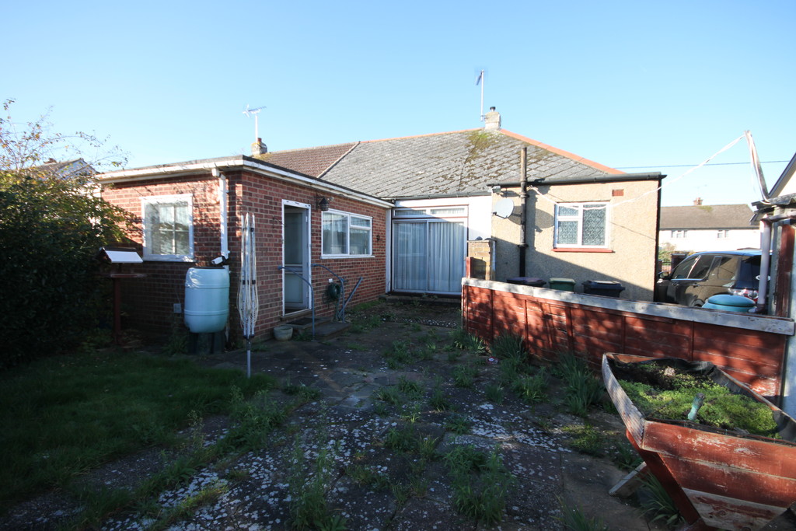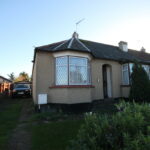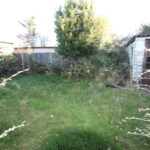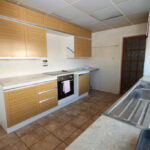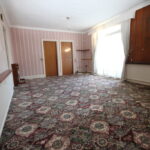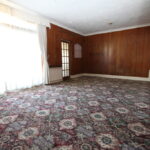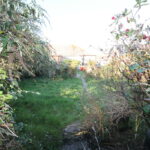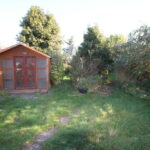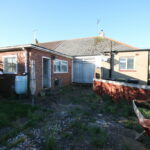Vernon Avenue, Rayleigh
Property Features
- LARGE REAR GARDEN
- THREE BEDROOMS
- PLANNING APPROVAL TO EXTEND
- GREAT PROJECT FOR SOMEONE
Property Summary
Full Details
AGENTS NOTES VACANT extended three bedroom semi detached bungalow that requires modernisation but has recently received planning approval to extend within the loft space and to the rear.
The rear garden is substantial which is most unusual and can therefore easily take a large rear extension.
The main bungalow comprises of three bedrooms and a bathroom with an already extended kitchen to the rear.
The location fits nicely with local shops and bus routes to Rayleigh Town Centre and the main line railway station to London...
HALL
LIVING ROOM 20' 6" x 13' 3" (6.25m x 4.04m)
BATHROOM
KITCHEN 16' 6" x 9' 2" (5.03m x 2.79m)
BEDROOM ONE 14' 2" x 12' 5" (4.32m x 3.78m)
BEDROOM TWO 12' 3" x 12' 4" (3.73m x 3.76m)
BEDROOM THREE 9' 4" x 8' 5" (2.84m x 2.57m)
GARAGE
GARDEN
These particulars are accurate to the best of our knowledge but do not constitute an offer or contract. Photos are for representation only and do not imply the inclusion of fixtures and fittings. The floor plans are not to scale and only provide an indication of the layout.

