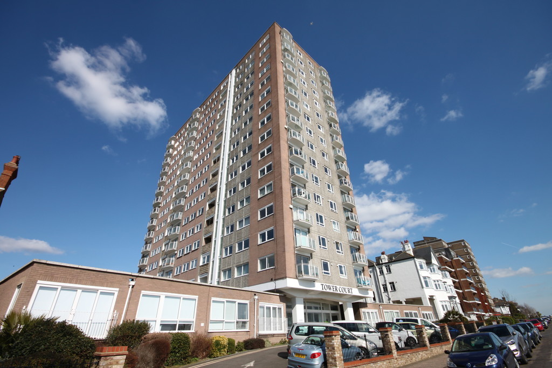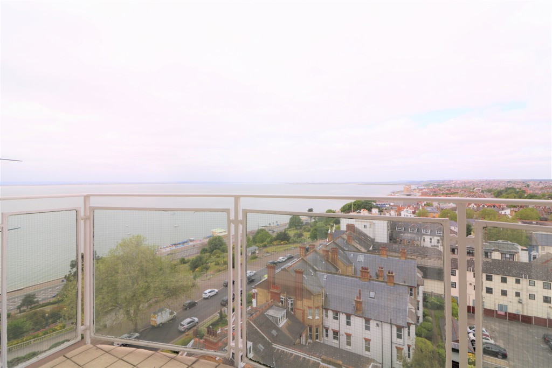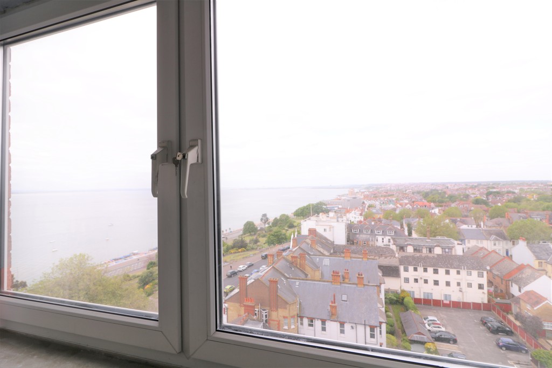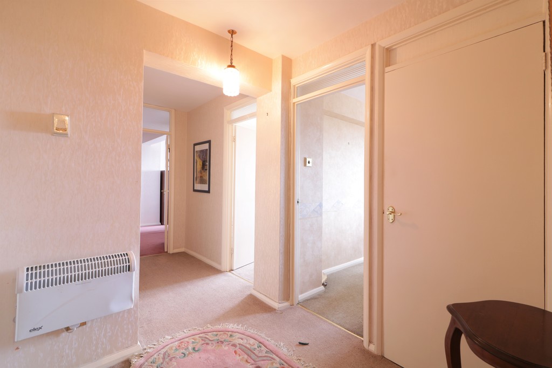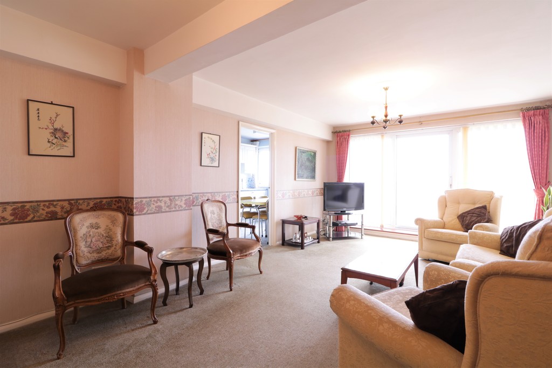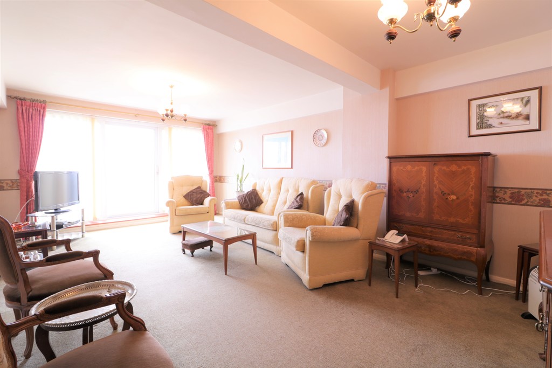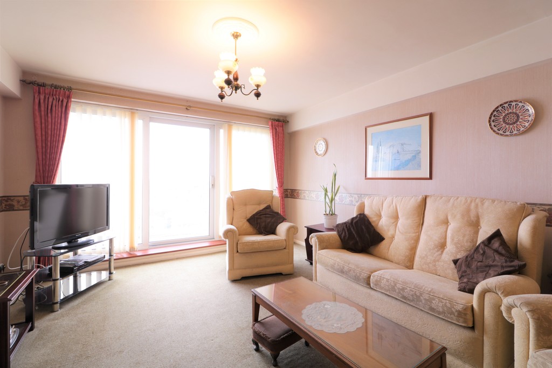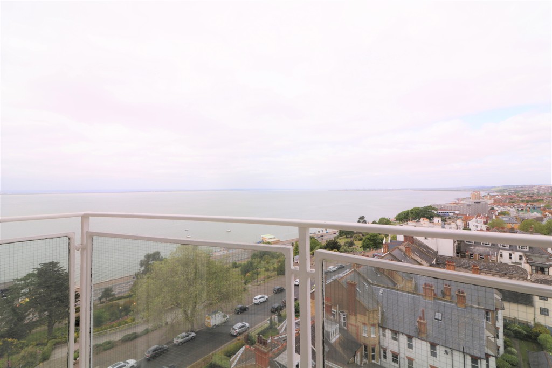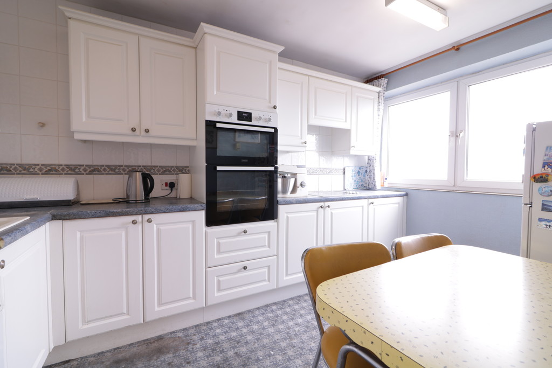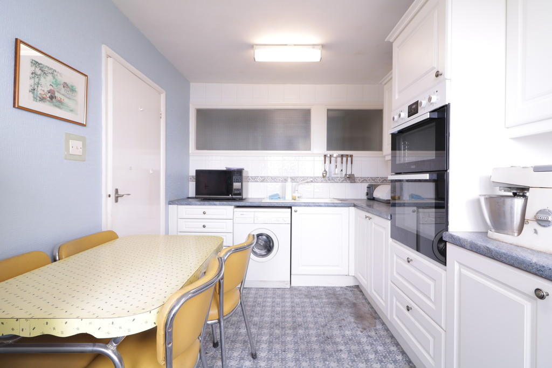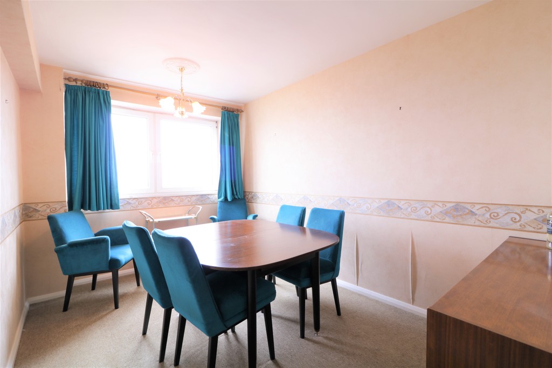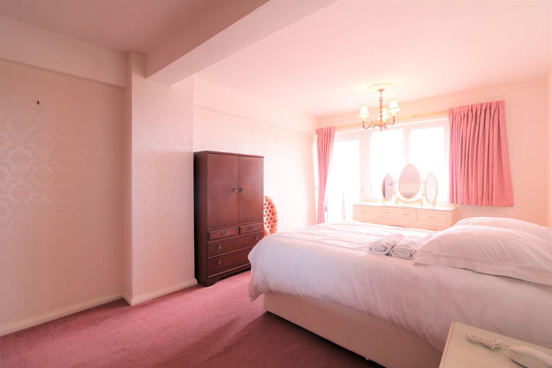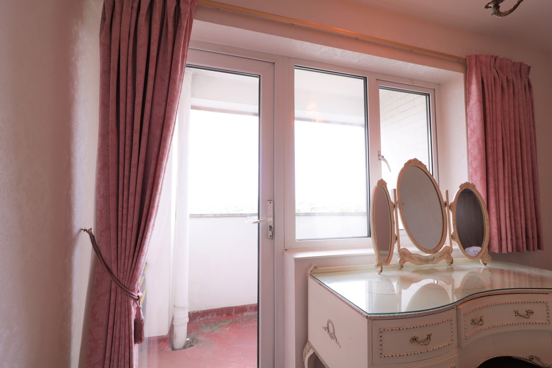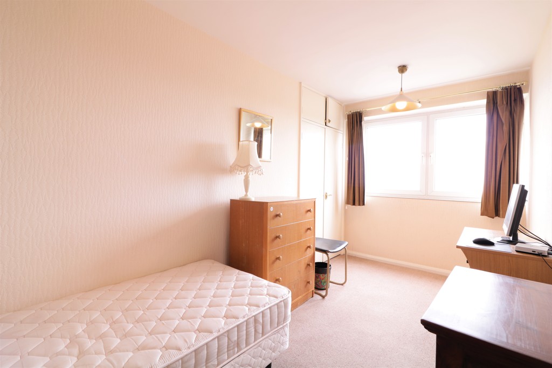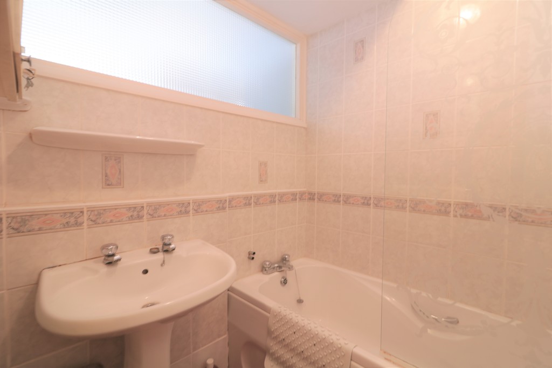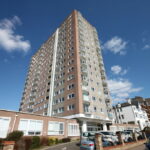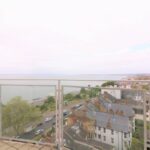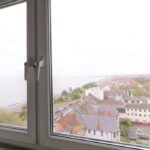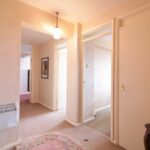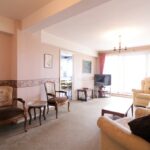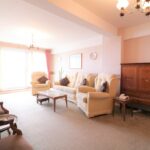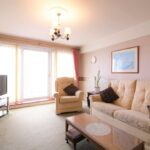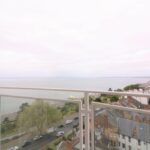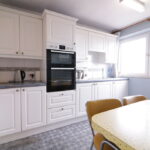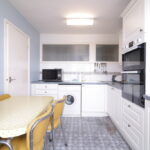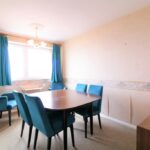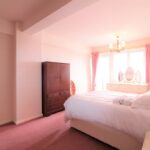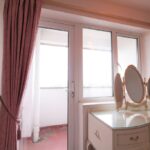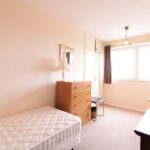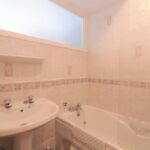Tower Court, Westcliff-on-Sea
Property Features
- THREE BEDROOM APARTMENT
- ESTUARY VIEWS FROM EVERY ROOM
- TWO BALCONIES
- LOUNGE/DINER
- NINTH FLOOR
- CLOSE TO SEAFRONT & TOWN CENTRE
- MODERNISATION REQUIRED
- NO ONWARD CHAIN
Property Summary
Full Details
Hair & Son offer this three double bedroom 9th floor apartment in the popular Tower Court development.
Offering very generous accommodation throughout with each room providing stunning views of the Thames estuary across Westcliff towards Hadleigh and beyond.
The hallway has three storage cupboards and doors to all principle rooms.
The main bedroom measures 17'3 x 10'3 and has a door and window out to a semi-enclosed balcony.
There are two further double bedrooms both with the views of the estuary.
A bathroom and separate wc both have borrowed light from the kitchen.
The well proportioned lounge/diner has plenty of space for seating and a dining table, there is a double glazed sliding door that opens out to the second balcony. A door from the lounge leads into the kitchen which has a range of units, space for a small table and chairs and views of the estuary.
Access is provided via a communal door and entry phone system into the communal hall with both passenger and goods lifts to all floors.
There is communal parking on a first come first served basis.
Situated on the top of the cliff gardens in Westcliff, Tower Court is in an enviable position, within easy access to Westcliff seafront, Southend centre, The Cliffs Pavilion theatre and Westcliff train station to London Fenchurch Street.
Generally in need of updating throughout, this spacious property is a great opportunity to acquire and alter to a preferred taste and possible change of layout to suit. Offered with no onward chain.
COMMUNALL HALLWAY
LIFTS TO ALL FLOORS
HALLWAY
LOUNGE/DINER 20' 7" x 12' 5" (6.27m x 3.78m)
BALCONY
KITCHEN 12' 5" x 8' 4" (3.78m x 2.54m)
BEDROOM ONE 17' 3" x 10' 5" (5.26m x 3.18m)
SEMI ENCLOSED BALCONY
BEDROOM TWO 14' 1" x 8' 4" (4.29m x 2.54m)
BEDROOM THREE 14' 1" x 7' 0" (4.29m x 2.13m)
BATHROOM
SEPERATE WC
LEASE Share of freehold
We understand there is 941 years remaining on the current lease
Service charge including maintenance and buildings insurance £2060 per annum.
These particulars are accurate to the best of our knowledge but do not constitute an offer or contract. Photos are for representation only and do not imply the inclusion of fixtures and fittings. The floor plans are not to scale and only provide an indication of the layout.

