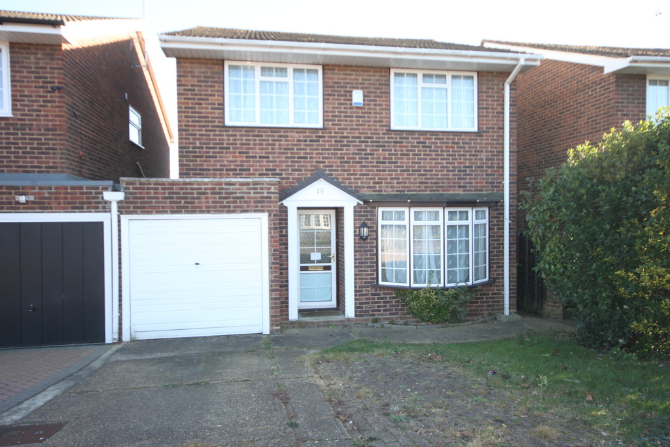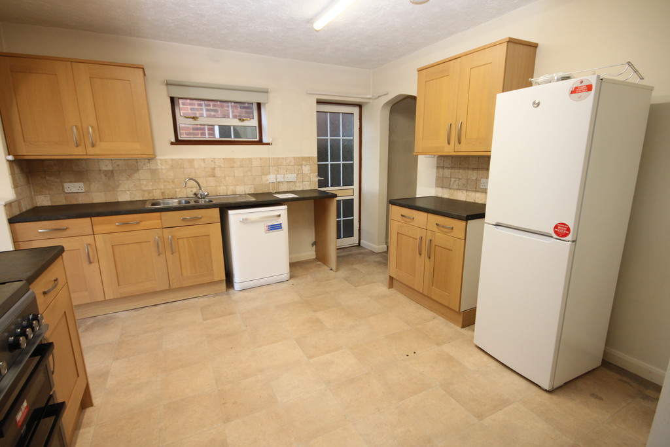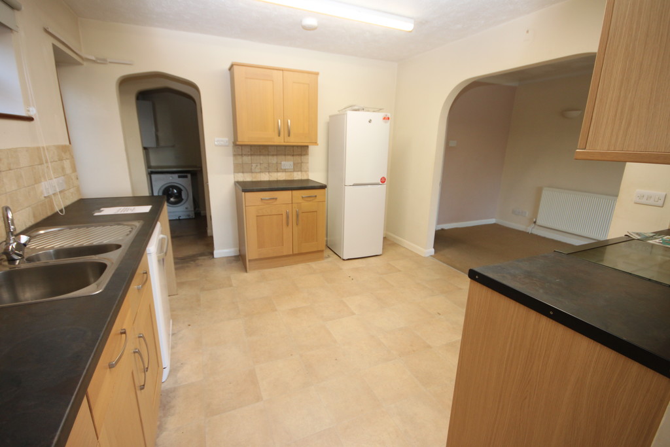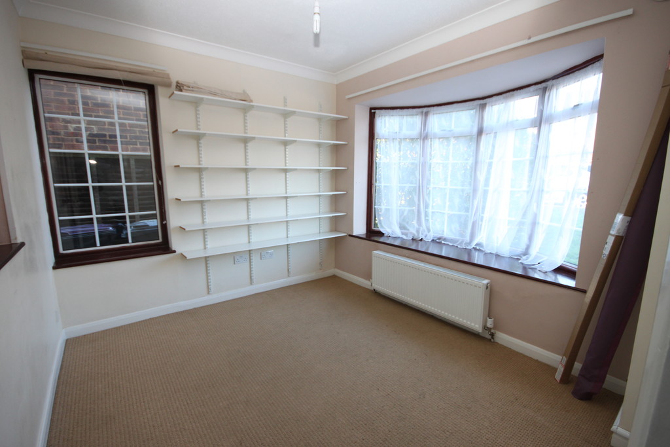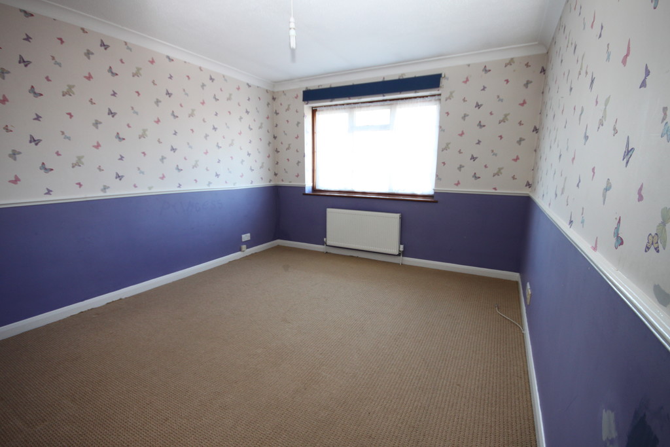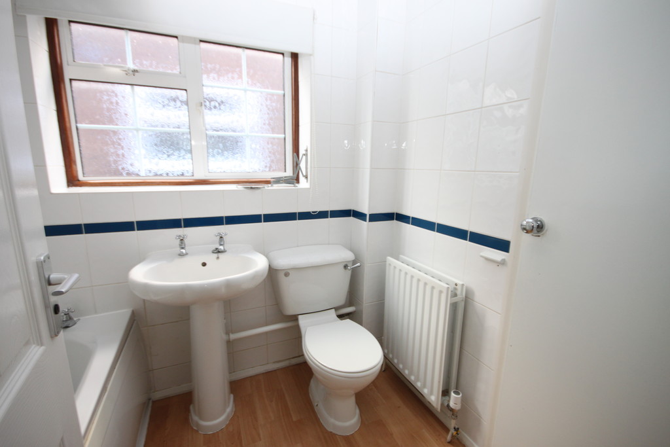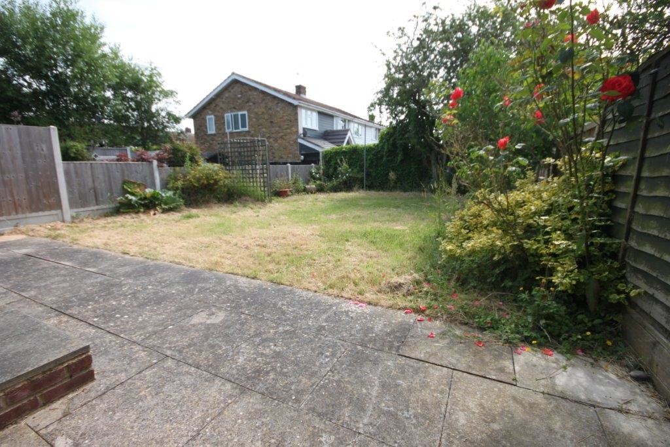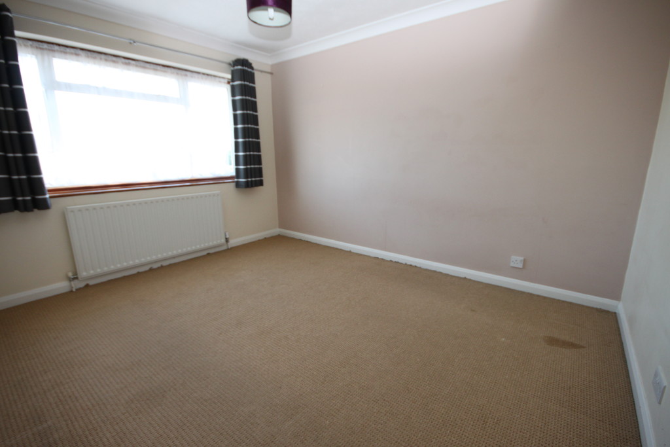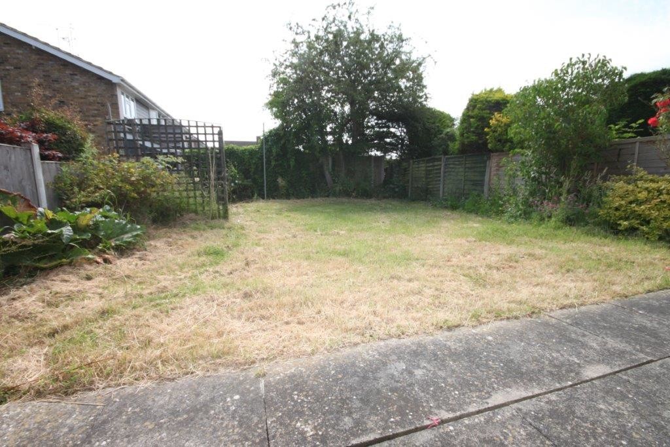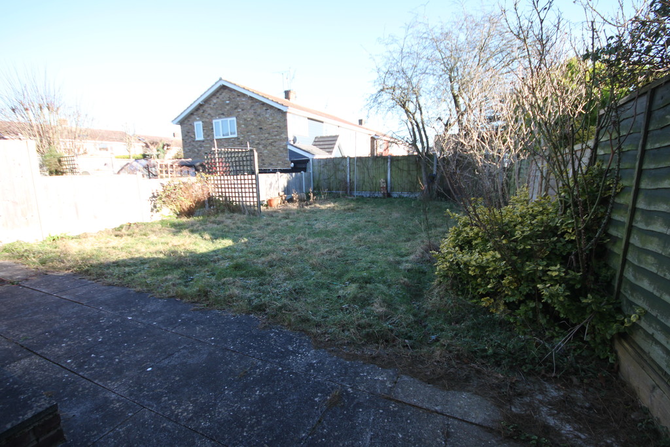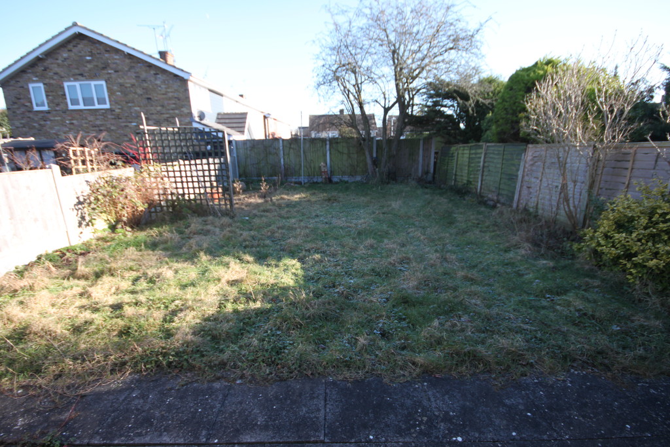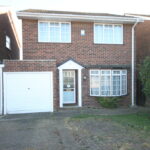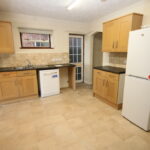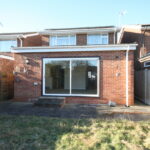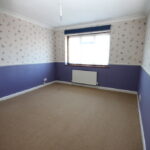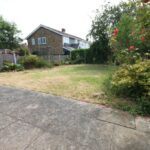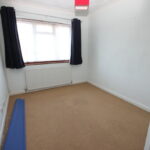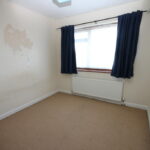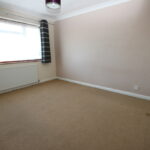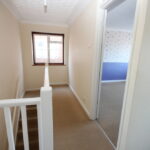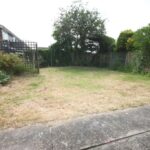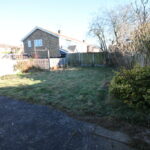The Limes, Rayleigh
Property Features
- NO ONWARD CHAIN
- FOUR DOUBLE BEDROOMS
- QUIET YET CONVENIENT LOCATION
- EXTENDED TO THE REAR
Property Summary
Full Details
AGENTS NOTES Certainly not one to be missed! This vacant four double bedroom link detached home has had a large extension across the back creating a fantastic main living room with patio doors opening out to the garden.
The accommodation is large and very well laid out with a ground floor cloakroom and family bathroom to the first floor complimented with four double bedrooms.
Entering the home there is a further separate reception room to the front which could easily be used as an additional bedroom.
The kitchen is a very good size with a side door giving access to the front and garden. Coming off the main kitchen is a large cupboard and direct access to the Utility room. The kitchen has an open plan design to both the main extended rear living room as well as a separate dining area all adding to make this perfect for a family.
Gas central heating, double glazing and a garage with additional parking are a plus along with a good size garden.
The Limes is an extremely desirable quiet road in the heart of Rayleigh with good access to Fitz & Grove Schools.
HALL
LIVING ROOM 19' 2" x 11' 6" (5.84m x 3.51m)
DINING AREA 11' 9" x 7' 6" (3.58m x 2.29m)
KITCHEN 11' 9" x 11' 3" (3.58m x 3.43m)
RECEPTION ROOM 10' 0" x 9' 0" (3.05m x 2.74m)
CLOAKROOM
UTILITY ROOM 10' 0" x 5' 6" (3.05m x 1.68m)
LANDING
BEDROOM 12' 2" x 10' 7" (3.71m x 3.23m)
BEDROOM 11' 10" x 10' 6" (3.61m x 3.2m)
BEDROOM 10' 7" x 8' 4" (3.23m x 2.54m)
BEDROOM 8' 10" x 8' 5" (2.69m x 2.57m)
BATHROOM
GARAGE
GARDEN
These particulars are accurate to the best of our knowledge but do not constitute an offer or contract. Photos are for representation only and do not imply the inclusion of fixtures and fittings. The floor plans are not to scale and only provide an indication of the layout.

