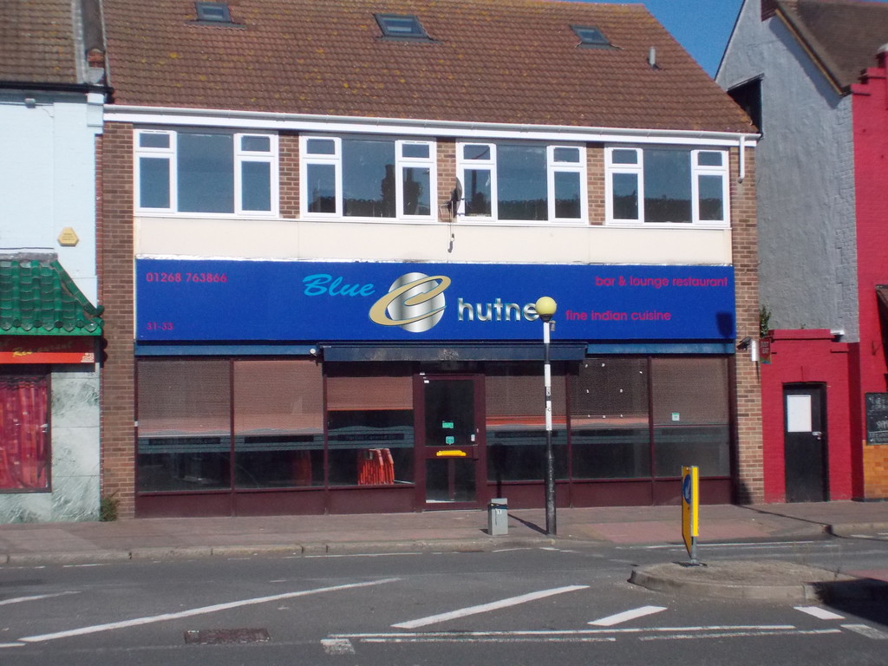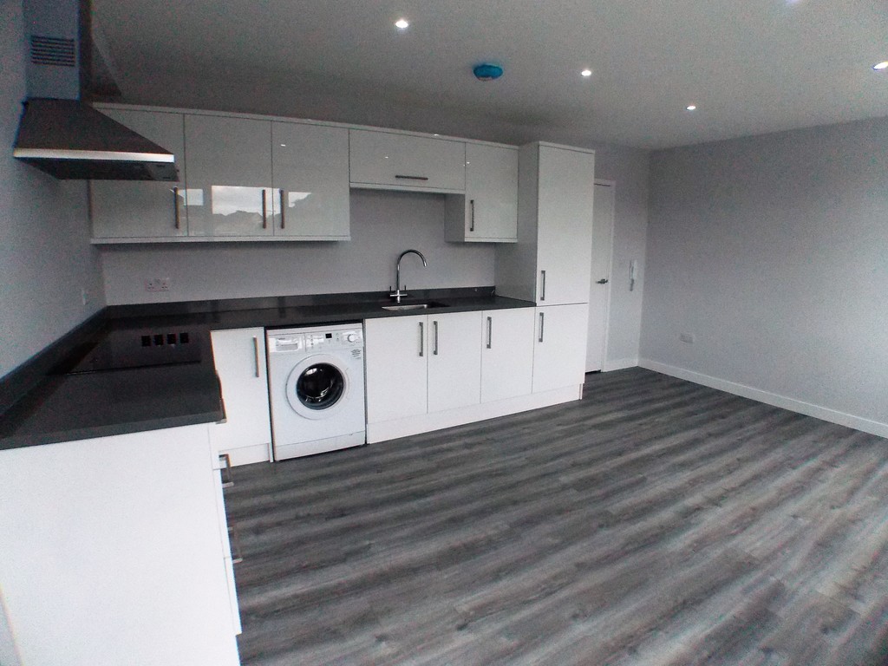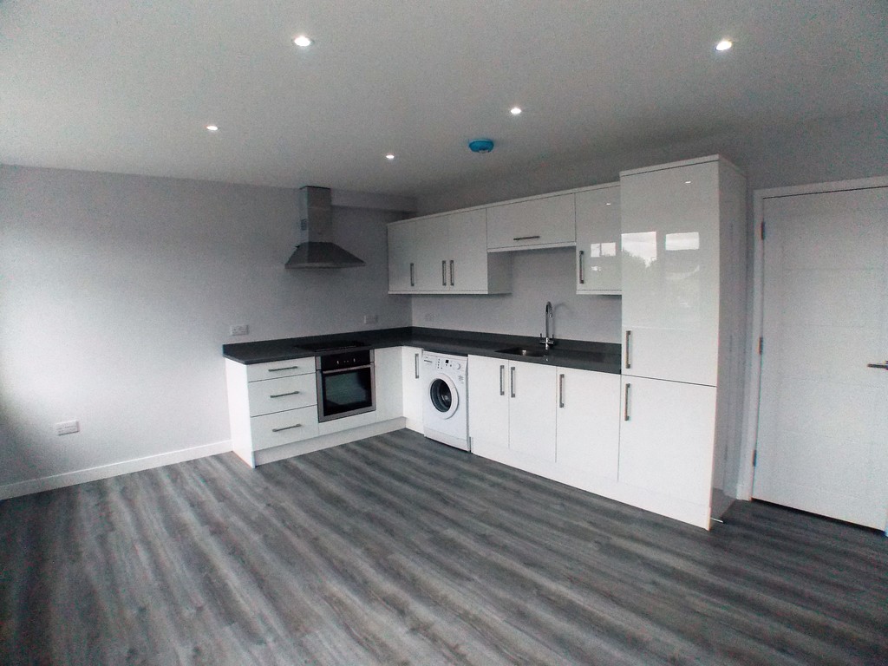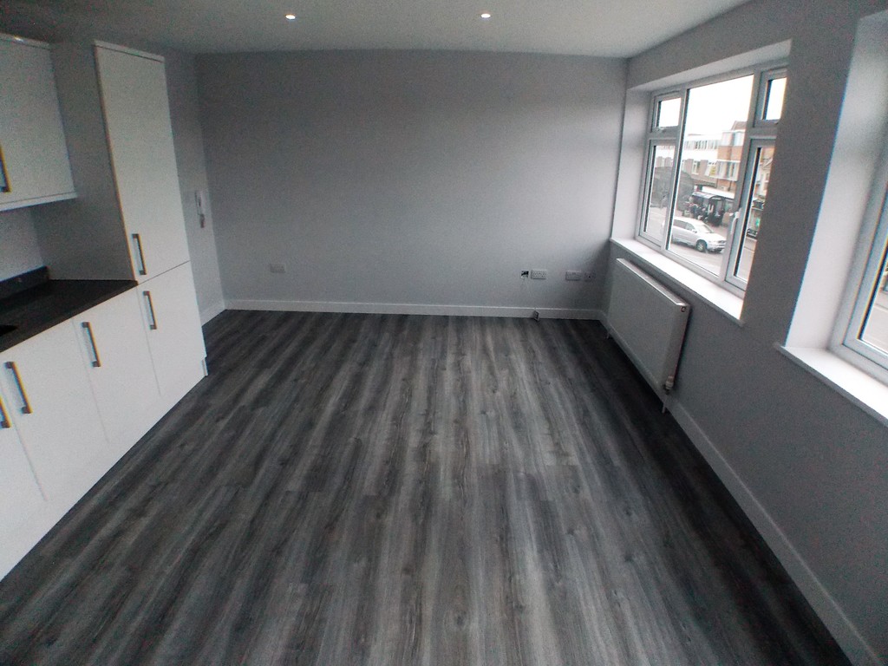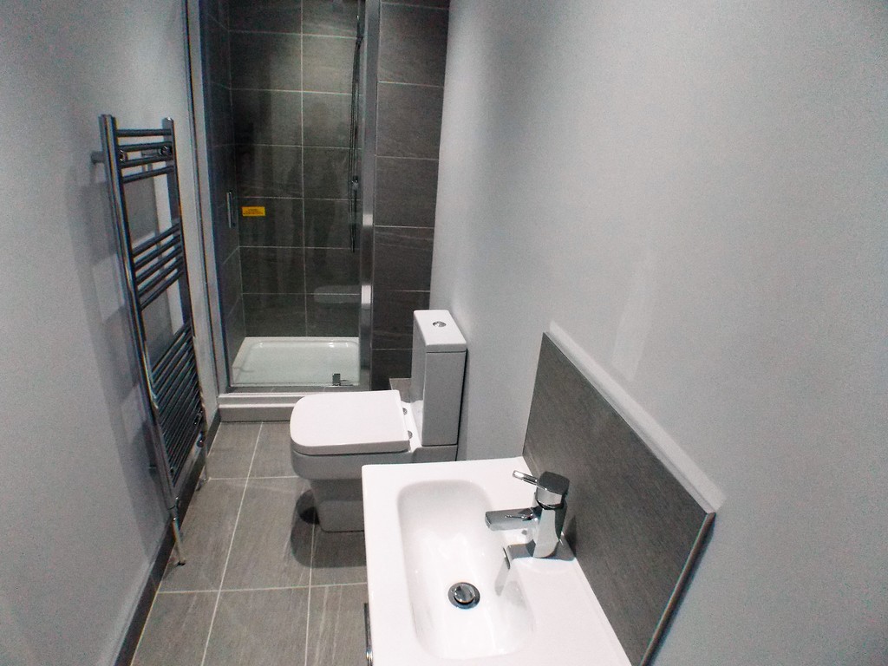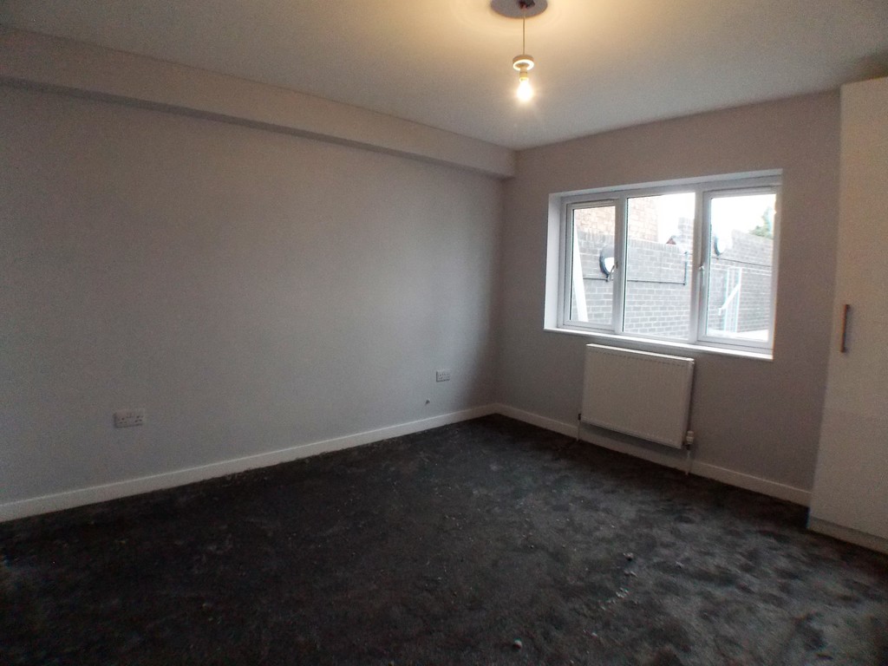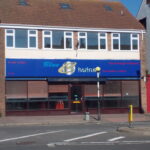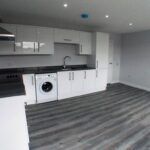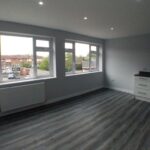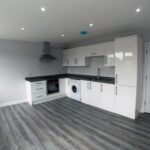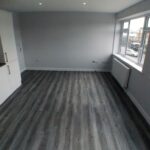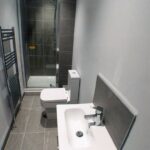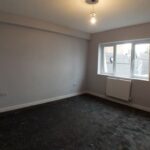The Broadway, Wickford
Property Features
- FIRST FLOOR ONE BEDROOM FLAT
- KITCHEN WITH WASHING MACHINE
- BATHROOM WITH CORNER SHOWER
- LARGE LIVING AREA
- WASHING MACHINE AND FRIDGE-FREEZER
- ALLOCATED PARKING SPACE
- CLOSE TO WICKFORD TRAIN STATION
- NO PETS AND NO SHARERS
- ALL APPLICANTS MUST BE IN FULL TIME EMPLOYMENT WITH A HOMEOWNING GUARANTOR
- CALL TO VIEW NOW!
Property Summary
Full Details
FIRST FLOOR ONE BEDROOM FLAT comprising with phone entry system, double glazing and gas central heating throughout, bathroom with corner shower, kitchen with washing machine and fridge freezer. The property is situated nearby to Wickford train station, bus routes and shops. You would also benefit from one designated parking space. There is a communal bicycle shed built close by for the sole purpose of the flats. No pets and no sharers. Applicants must be in full time employment with a home owning guarantor. 12 month AST. Council tax band B. A £184 holding deposit required. Call to view now!
KITCHEN/DINER 16' 00" x 12' 00" (4.88m x 3.66m) White led ceiling and light grey walls. Range of base and eye level units with slow closing doors. Light grey worktop surface. Oven and hob. Bosch washing machine. Fridge-freezer. Radiators. Double glazed windows overlooking Wickford high street. Grey vinyl flooring.
BEDROOM 1 Walk in cupboard area. Radiator. Double glazed windows. Light grey carpet to floor.
BATHROOM 10' 00" x 11' 00" (3.05m x 3.35m) White ceiling with LED lighting. Partly tiled wall. Hand wash basin with drawers underneath. Low flush W/C. Corner shower. Heated wall towel rail.
These particulars are accurate to the best of our knowledge but do not constitute an offer or contract. Photos are for representation only and do not imply the inclusion of fixtures and fittings. The floor plans are not to scale and only provide an indication of the layout.

