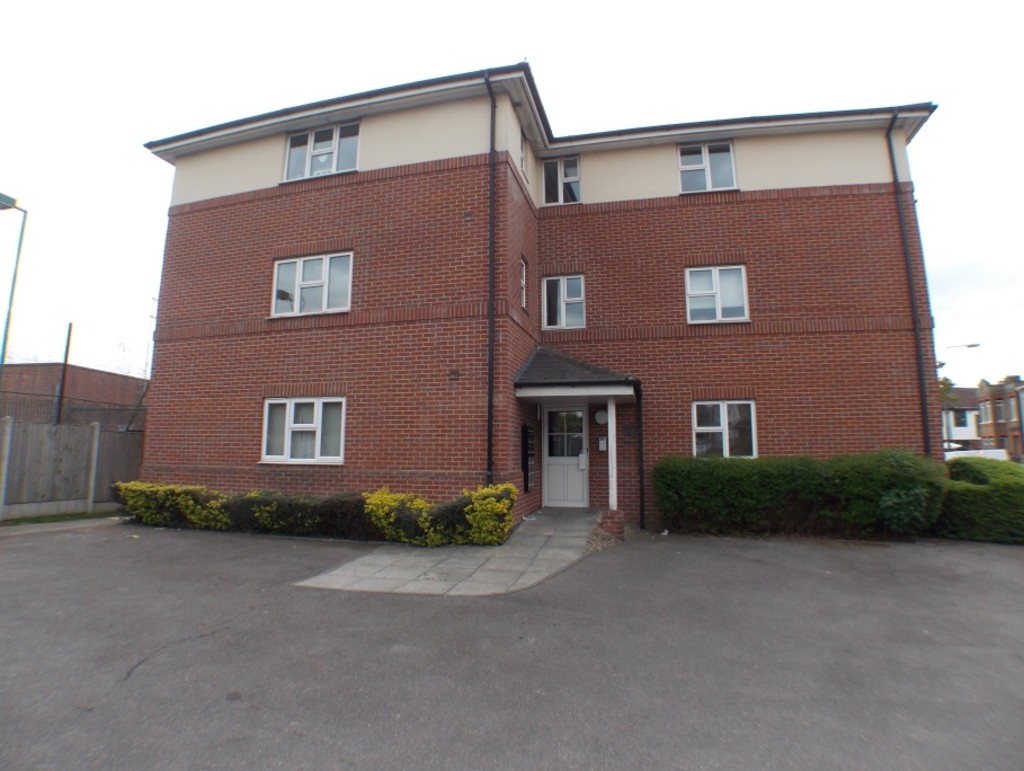Swan Court, Swan Lane, Wickford
Property Features
- 2 Bedrooms
- Ground floor
- Close to Station
- Close to High Street
- Off street parking
- No onward chain
Property Summary
Full Details
ENTRANCE HALL (L SHAPE) 14' 3" x 10' 5" (4.34m x 3.18m) Laminate flooring, doors to:
BEDROOM TWO 10' 4" x 7' 1" (3.15m x 2.16m) Laminate flooring, double glazed window to front, electric heater.
BEDROOM ONE 14' 3 " x 8' 9" (4.34m x 2.67m) Laminate flooring, Double glazed window to side, electric heater.
LOUNGE 17' 5" x 12' 9" (5.31m x 3.89m) Laminate flooring, Double glazed window to rear and side, electric storage heater, door to:
KITCHEN 10' 4" x 6' 8" (3.15m x 2.03m) Tiled Flooring, range of matching eye and base level units, rolled edge work surfaces incorporating one and a half bowl sink unit with mixer tap, integrated electric oven and hob, integrated fridge/freezer, double glazed window to rear, electric heater.
EXTERIOR Off street parking.










