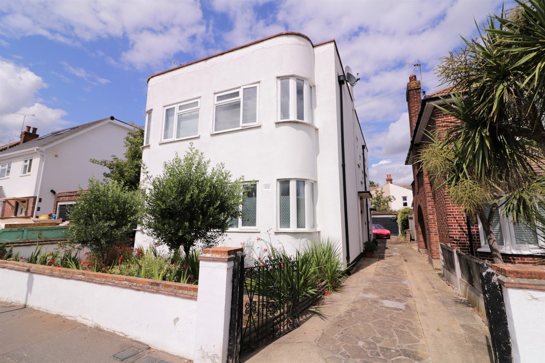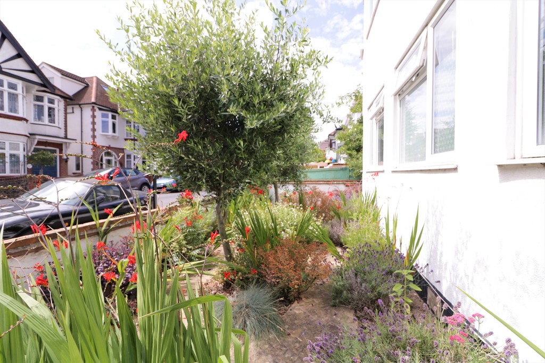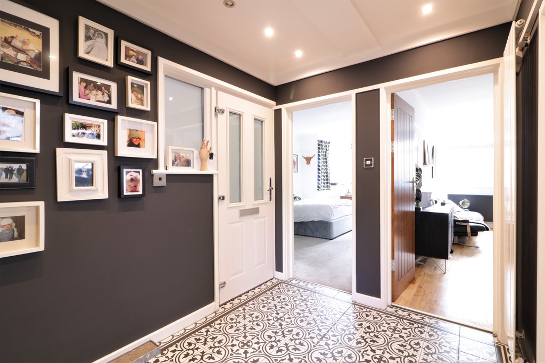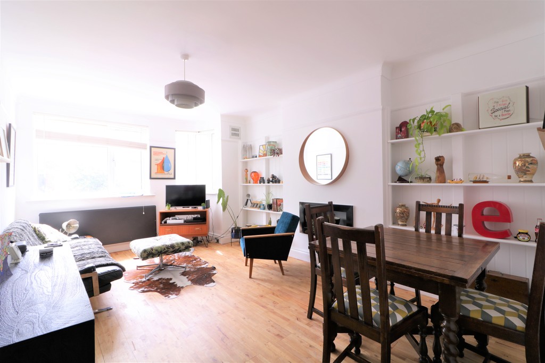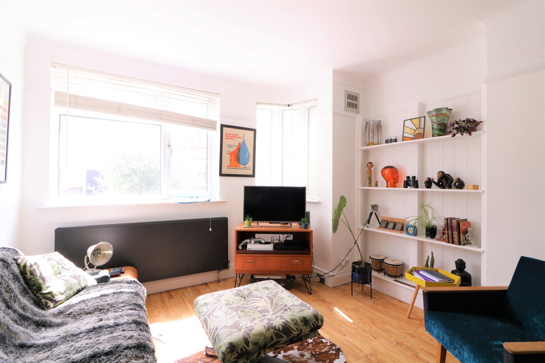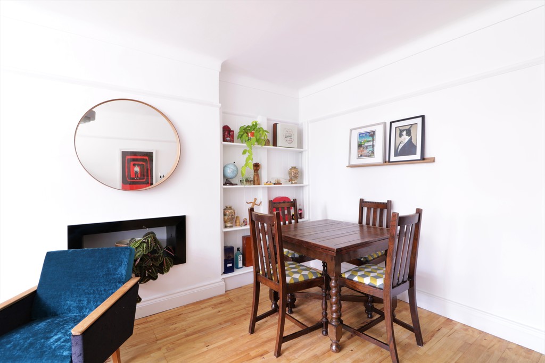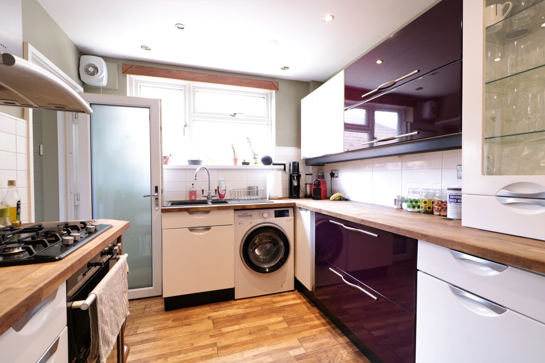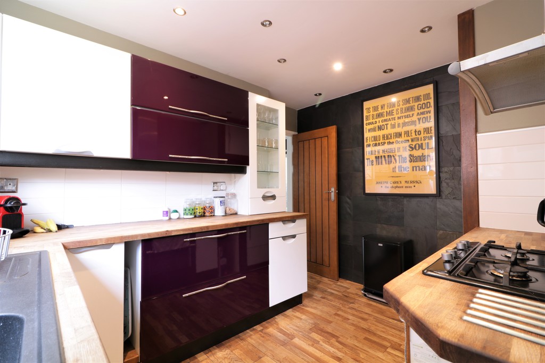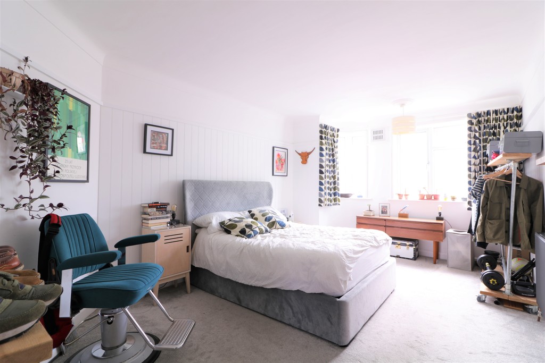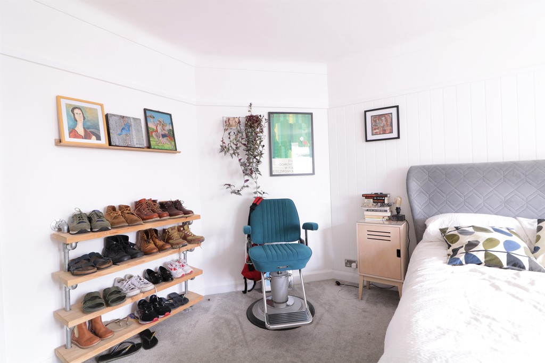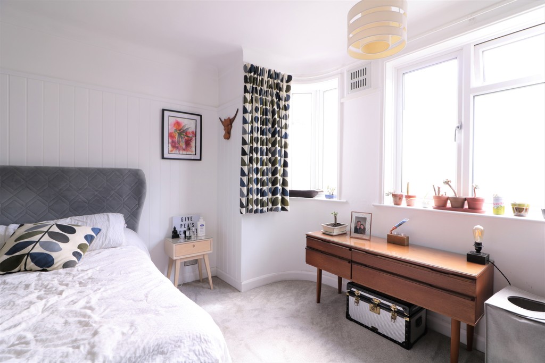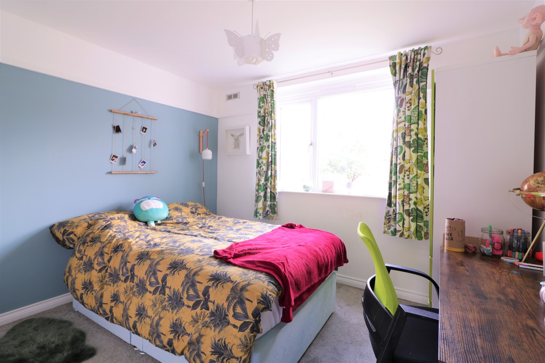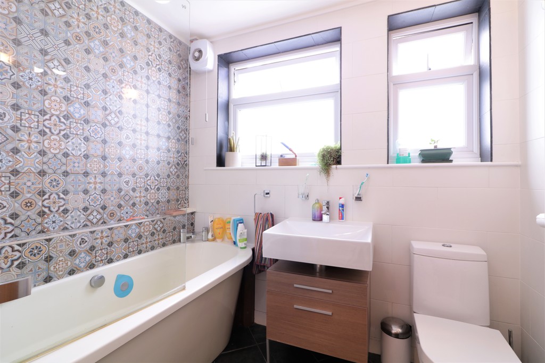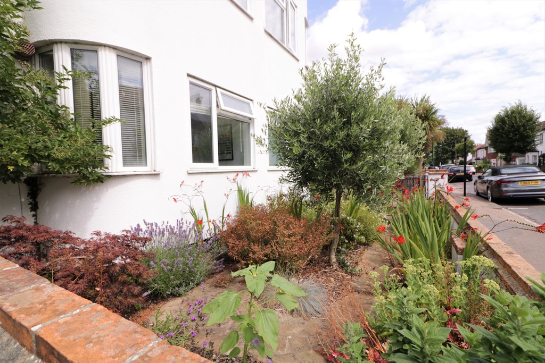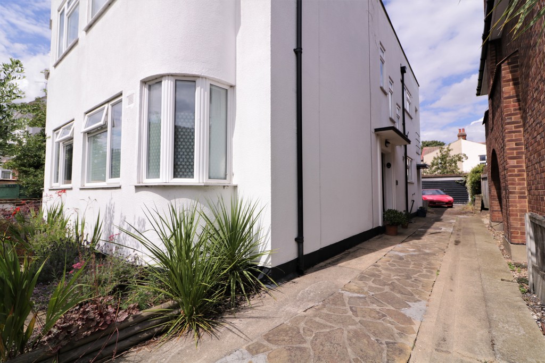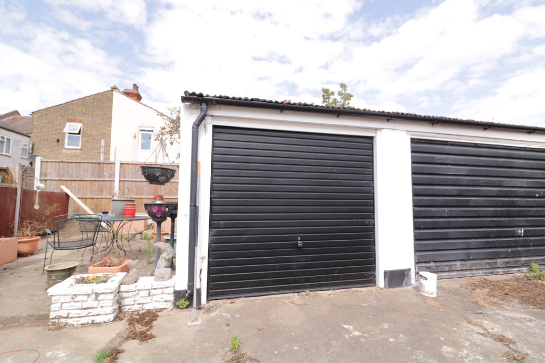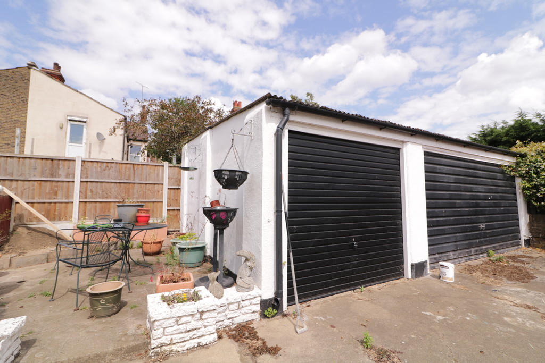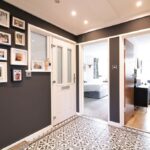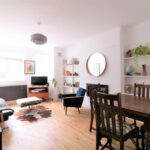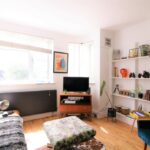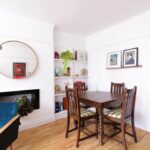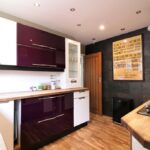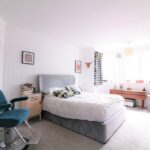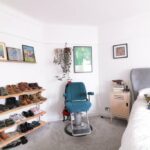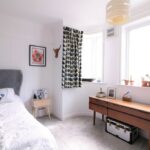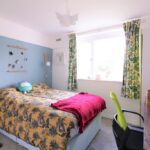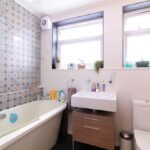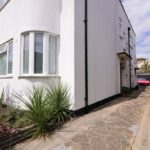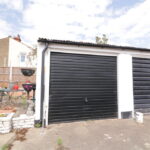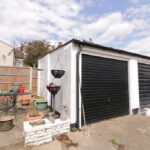St. Johns Road, Westcliff-on-Sea
Property Features
- GROUND FLOOR FLAT
- TWO DOUBLE BEDROOMS
- MODERN KITCHEN WITH UTILITY
- THREE PIECE BATHROOM
- LOUNGE MEASURING 16'9 X 11'1
- 161 YEARS REMAINING ON THE LEASE
- FRONT GARDEN
- GARAGE
Property Summary
Full Details
Situated in central Westcliff-on-sea is this 1930's Art Deco style purpose built ground floor flat.
Tastefully presented throughout with a modern kitchen and three piece bathroom suite, two double bedrooms, a good size lounge and a driveway to the side leading to a garage.
The flat has a share entrance with the upstairs flat. Additionally the front garden is also demised to the flat.
Located close to good local amenities which include shops and restaurants of Hamlet Court Road, Westcliff-on-sea train station to London Fenchurch Street, within walking distance of Southend town centre, good local schools and Westcliff seafront.
An ideal first or investment purchase.
HALL 7' 8" x 6' 8" (2.34m x 2.03m)
LOUNGE 16' 9" x 11' 1" (5.11m x 3.38m)
KITCHEN 11' 0" x 8' 2" (3.35m x 2.49m)
BEDROOM ONE 16' 9" x 11' 1" (5.11m x 3.38m)
BEDROOM TWO 11' 1" x 9' 2" (3.38m x 2.79m)
BATHROOM
FRONT GARDEN
OFF STREET PARKING
GARAGE
LEASE The following information has been provided by the seller.
Lease - 161 Years remaining.
Council Tax - B.
EPC rating - D.
These particulars are accurate to the best of our knowledge but do not constitute an offer or contract. Photos are for representation only and do not imply the inclusion of fixtures and fittings. The floor plans are not to scale and only provide an indication of the layout.

