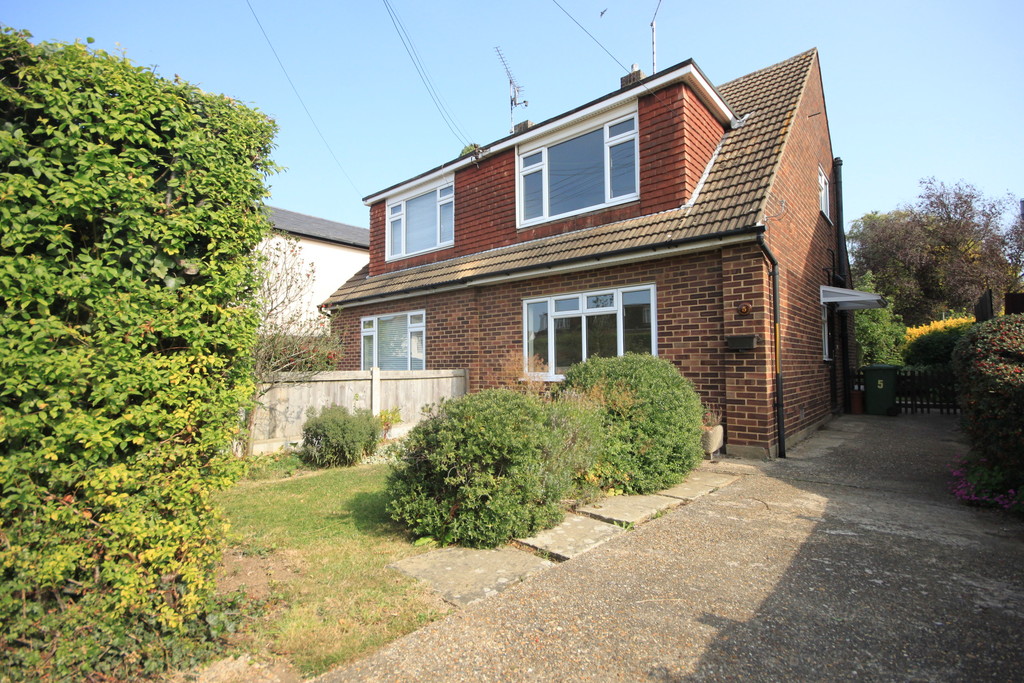South Beech Avenue, Wickford
Property Features
- Two double bedrooms
- Recently re-fitted kitchen/breakfast room
- 14'11 Lounge
- Three piece bathroom suite
- Double glazing and gas central heating
- Rear garden approaching 90ft
- Off street parking
- Walking distance to Town Centre
- No onward chain.
Property Summary
Full Details
A two double bedroom semi detached house located within a short walk of Wickford Town Centre, mainline railway station and local Schools. The property features a recently re-fitted kitchen/breakfast room, 14'11 lounge, three piece bathroom suite and newly fitted flooring throughout. Further benefits include a fabulous rear garden approaching 90ft and off street parking. The property has also been recently re-decorated throughout. Available with no onward chain.
ENTRANCE Via obscure double glazed door to:
INNER HALLWAY Coved ceiling, radiator to side, stairs to first floor landing, vinyl tiled flooring and doors to:
LOUNGE 14' 11" x 11' 2" (4.55m x 3.4m) Coved ceiling, double glazed window to front, double radiator to front, gas fire and newly fitted carpet.
KITCHEN/BREAKFAST ROOM 14' 11" x 12' 6" (4.55m x 3.81m) Coved ceiling, built in cupboard housing boiler system, two double glazed windows to rear, double glazed door to rear, double radiator to side, range of eye and base level units with roll edge work surfaces over, tiled splash backs, stainless steel sink and drainer unit, integrated four ring hob and oven with 'chimney style' cooker hood above, space and plumbing for appliances, vinyl tiled flooring and two under stairs storage cupboards.
FIRST FLOOR LANDING Coved ceiling, access to loft space, newly fitted carpet and doors to:
BEDROOM ONE 14' 11" x 10' 4" (4.55m x 3.15m) Coved ceiling, double glazed window to front, radiator to front and newly fitted carpet.
BEDROOM TWO 14' 11" x 7' 10" (4.55m x 2.39m) Double glazed window to rear, radiator to rear, built in storage and newly fitted carpet.
BATHROOMS Obscure double glazed window to side, panelled bath, pedestal wash hand basin, low level flushing w.c, part tiled walls and vinyl tiled flooring.
EXTERIOR Substantial rear garden approaching 90ft in length commencing with a patio area, the remainder being laid to lawn with a range of established flower beds and trees, timber summer house, range of fencing to boundaries and gated side access. The front of the property features off street parking via an independent driveway and additional lawned front garden.
AWAITING EPC These particulars are accurate to the best of our knowledge but do not constitute an offer or contract. Photos are for representation only and do not imply the inclusion of fixtures and fittings. The floor plans are not to scale and only provide an indication of the layout.




























