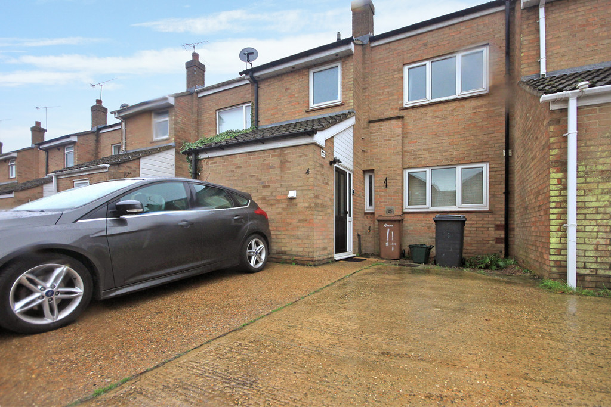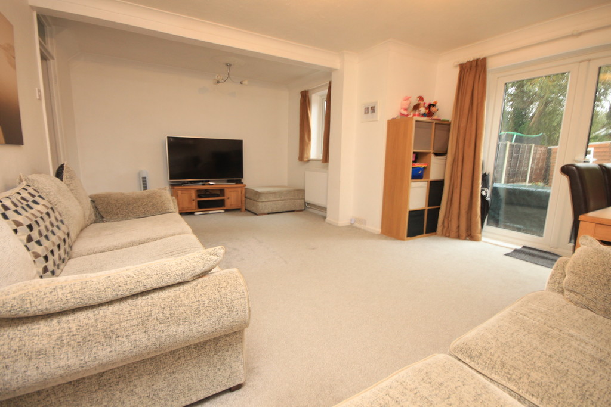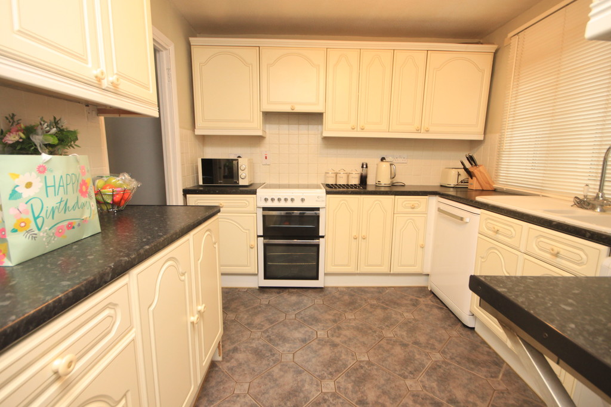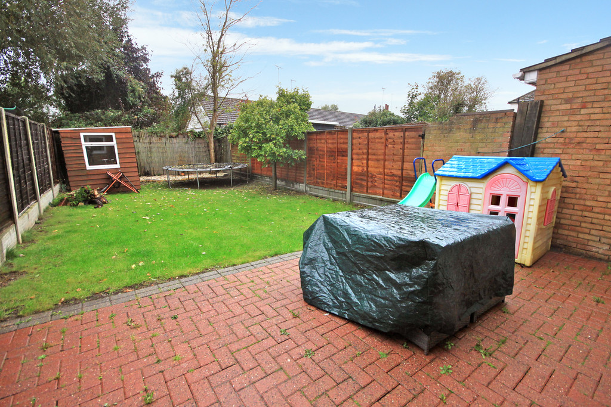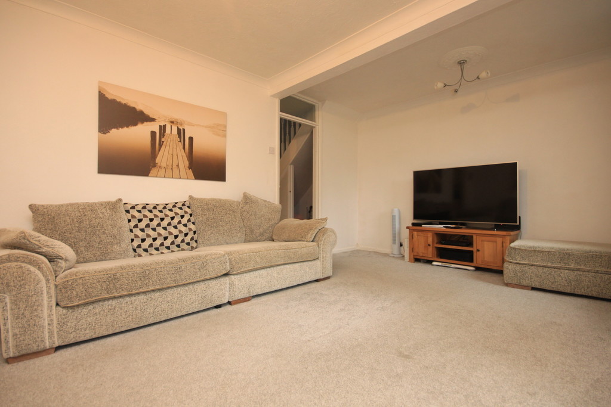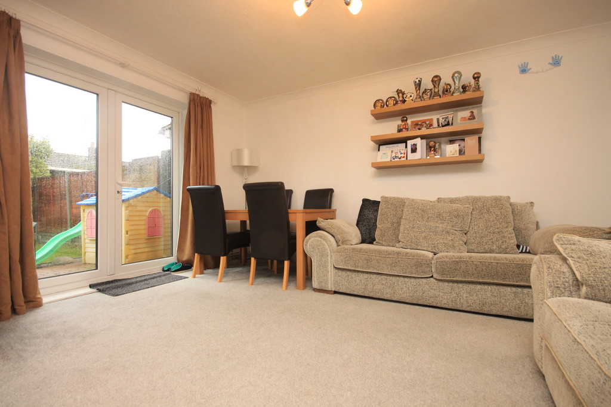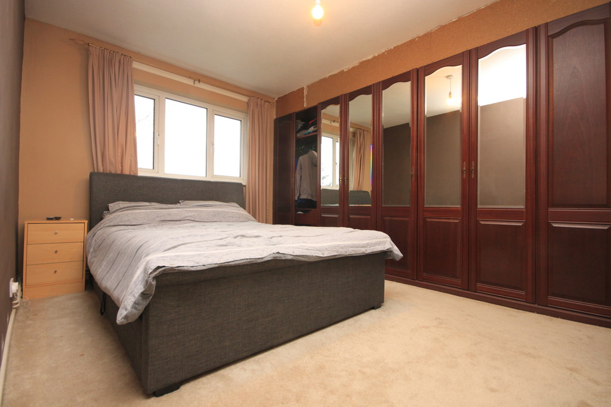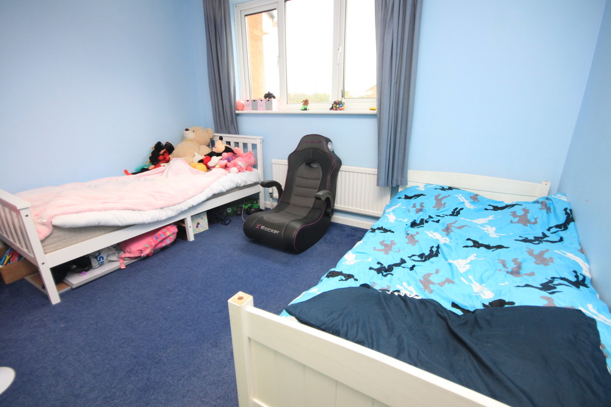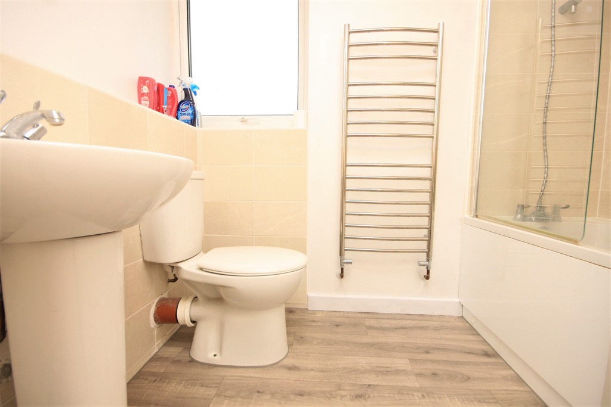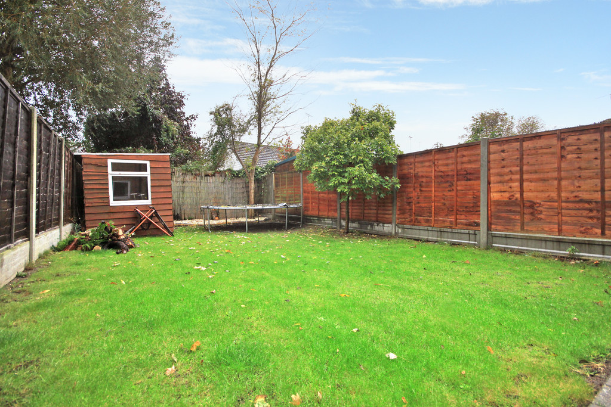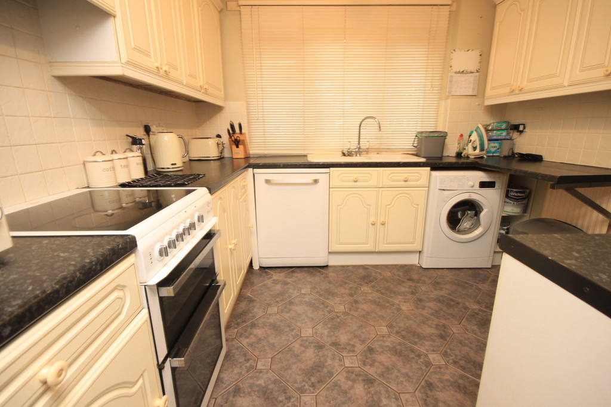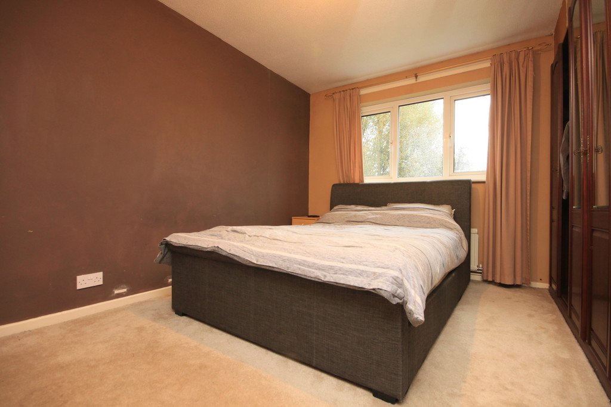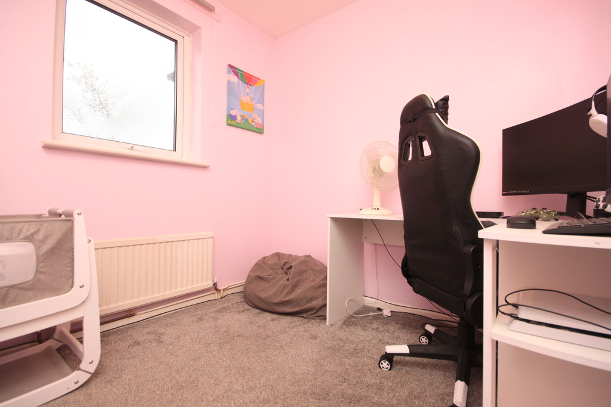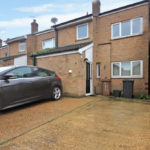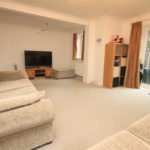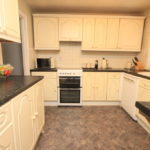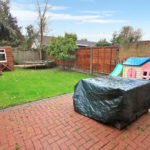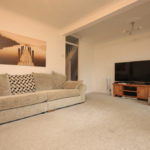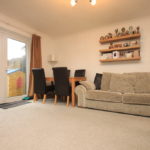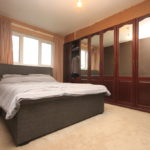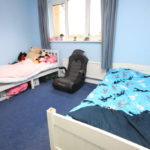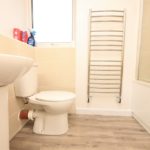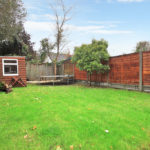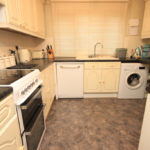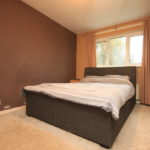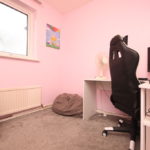Sonters Down, Rettendon Common
Property Features
- Three bedrooms
- 19'8 Lounge/diner
- 13'3 Kitchen
- Three piece bathroom suite
- Ground floor cloakroom
- Large Entrance Porch
- Good size rear garden
- Off street parking for two vehicles
- Re-wired approx. 6 years ago
- Semi rural location
Property Summary
Full Details
IDEAL FIRST TIME PURCHASE...A spacious three bedroom family home situated in the popular village of Rettendon Common. The property benefits from a large lounge/diner, modern three piece bathroom suite, ground floor cloakroom, large entrance porch, good size rear garden and off street parking for two vehicles. The property was also re-wired approximately 6 years ago.
ENTRANCE Via obscure entrance door to:
PORCH 8' 9" x 6' 5" (2.67m x 1.96m) Smooth and coved ceiling, radiator, tiled floor, space for appliances, obscure door to:
HALL Textured and coved ceiling, stairs to first floor landing, storage cupboard, under stairs storage cupboard, doors to:
GROUND FLOOR CLOAKROOM Textured and coved ceiling, obscure double glazed window to front, tiled floor, low level w.c, wash hand basin.
KITCHEN 13' 3" x 8' 9" (4.04m x 2.67m) Textured ceiling, double glazed window to front, radiator, range of matching eye and base level units with roll edge work surfaces over incorporating one and a half bowl ceramic sink, tiled splash backs, space for appliances.
LOUNGE/DINER 19' 8" max x 14' 8" max (5.99m x 4.47m) Textured and coved ceiling, double glazed French doors to garden, ceiling rose, two radiators, double glazed windows to rear.
LANDING Textured and coved ceiling, access to loft, double storage cupboard, over stairs storage cupboard, doors to:
BEDROOM ONE 13' 6" x 10' 10" (4.11m x 3.3m) Double glazed window to rear, textured ceiling, radiator.
BEDROOM TWO 11' 4" x 9' 10" (3.45m x 3m) Textured ceiling, radiator, double glazed window to front.
BEDROOM THREE 8' 5" x 7' 5" (2.57m x 2.26m) Radiator, double glazed window to rear, textured ceiling.
BATHROOM Smooth ceiling, obscure double glazed window to front, partly tiled walls, pedestal wash hand basin with mixer tap, low level w.c, heated towel rail, panelled bath with mixer tap and shower attachment.
EXTERIOR Paved patio area to the immediate rear, the remainder is laid to lawn, range of fencing to boundaries, timber shed, external water tap, security light. The front of the property benefits from off street parking for two vehicles via an independent driveway.
These particulars are accurate to the best of our knowledge but do not constitute an offer or contract. Photos are for representation only and do not imply the inclusion of fixtures and fittings. The floor plans are not to scale and only provide an indication of the layout.

