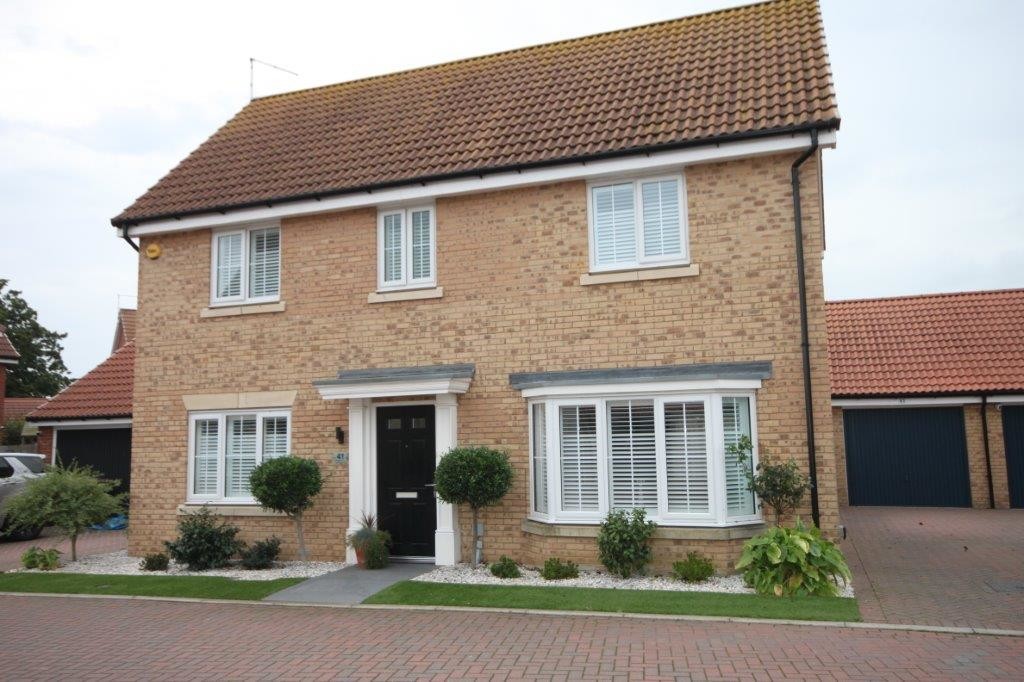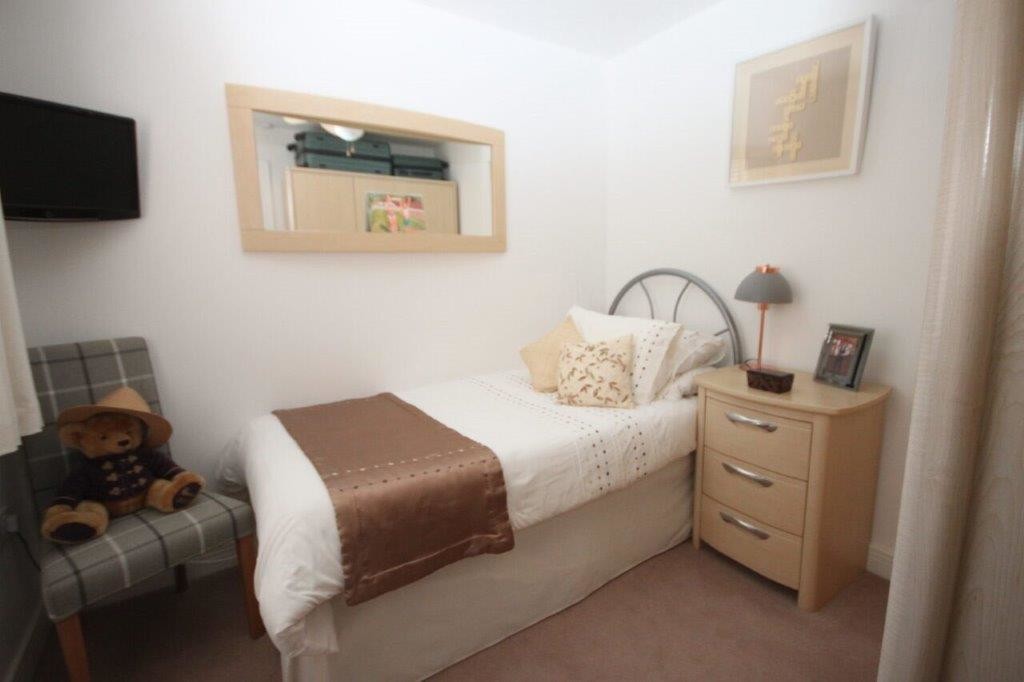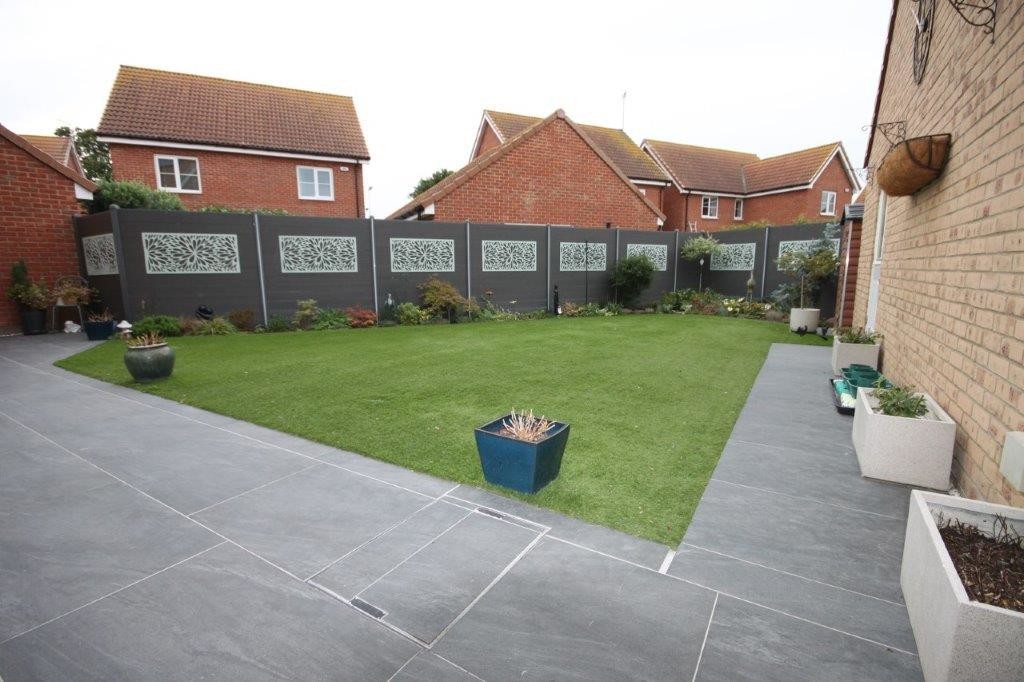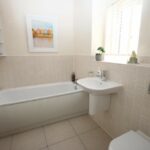Shetland Crescent, Rochford
Property Features
- NO ONWARD CHAIN
- FOUR DOUBLE BEDROOMS
- ENSUITE TO MAIN BEDROOM
- CLOAKROOM
- DOUBLE GARAGE
- LOVELY SIZE LIVING ROOM
- SEPARATE DINING ROOM
- PERFECT FOR LOCAL SCHOOLS
Property Summary
Full Details
PROPERTY LOCATION AND DESCRIPTION Constructed approximately 7 years ago and set in this small and exclusive development of similar homes this very special four double bedroom property beautifully presented and offered with early vacant possession. Despite being built only 7 years ago the owners have made energy saving improvements including a recently fitted air source heat pump boiler and associated upgrades to the radiators as well as new solar panels.
Internally the property is very inviting and perfect for family life with a lovely sized living room and separate dining room together with a large modern ground floor cloakroom and exceptional luxury fitted kitchen diner across the back with quality integrated appliances and ample room for a generous sized table and chairs giving the chance for perfect social interaction with children perhaps doing their homework whilst diner is being prepared.
The first floor layout offers four double bedrooms with an en suite to the master as well as a family bathroom.
The rear garden has been extensively improved with new easy maintainable astro turf and low maintenance fencing with inset LED lighting and a wrap around patio. The driveway to the side offers additional parking and leads to a double garage measuring 23' 8 x 10'
with power and lighting.
Shetland crescent is an exclusive development of luxury homes and the access to this one passes a serene pond with surrounding grass banks and The king Edmund school is located just the other side of the pond.
The location is ideal for buses and local shops and just a very short distance to the Historic Town of Rochford and the Main line Railway Station for London.
This one must not be missed.
HALL
LOUNGE 17' 9" x 11' 9" (5.41m x 3.58m)
DINING ROOM 11' 0" x 9' 0" (3.35m x 2.74m)
CLOAKROOM
KITCHEN/DINER 17' 10" x 11' 0" (5.44m x 3.35m)
LANDING
BEDROOM ONE EN SUITE 14' 2" x 11' 2" (4.32m x 3.4m)
BEDROOM TWO 11' 6" x 11' 0" (3.51m x 3.35m)
BEDROOM THREE 12' 0" x 11' 3" (3.66m x 3.43m)
BEDROOM FOUR 9' 0" x 8' 4" (2.74m x 2.54m)
BATHROOM
GARAGE 23' 8" x 10' 0" (7.21m x 3.05m)
These particulars are accurate to the best of our knowledge but do not constitute an offer or contract. Photos are for representation only and do not imply the inclusion of fixtures and fittings. The floor plans are not to scale and only provide an indication of the layout.


















































