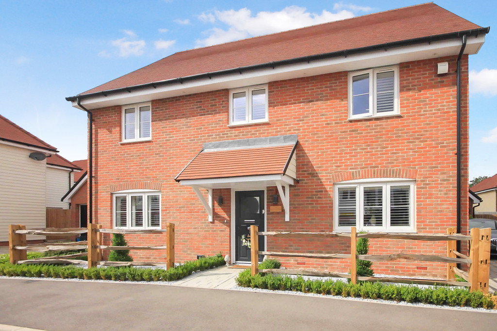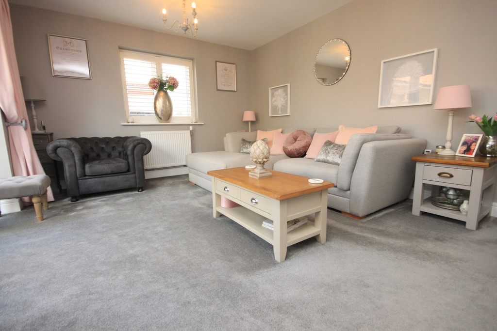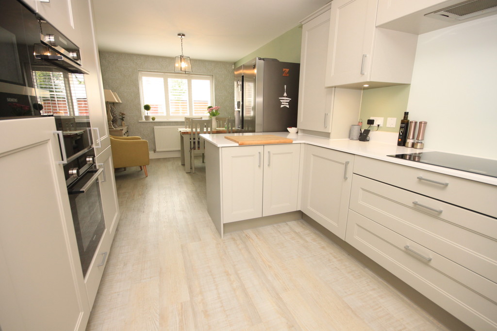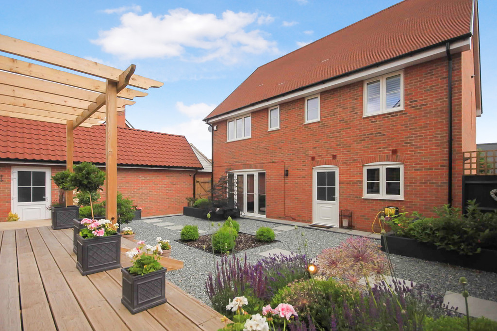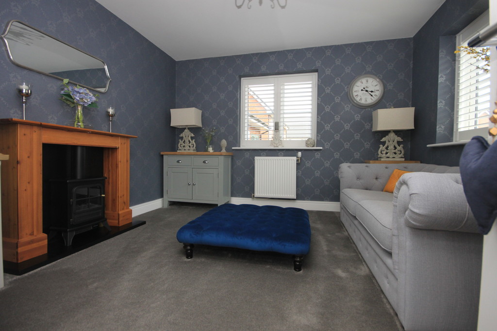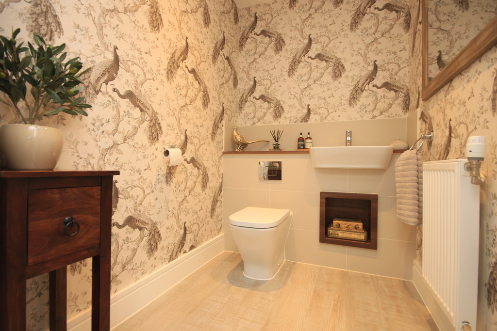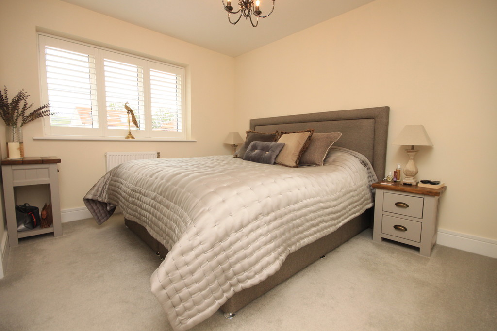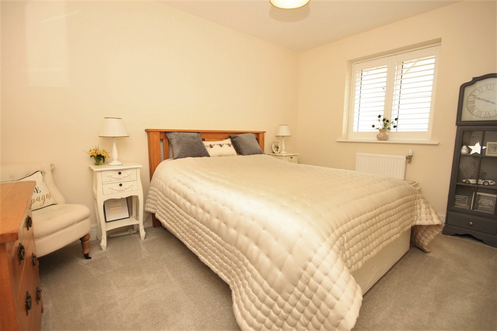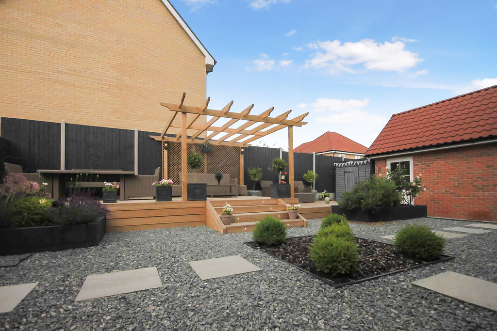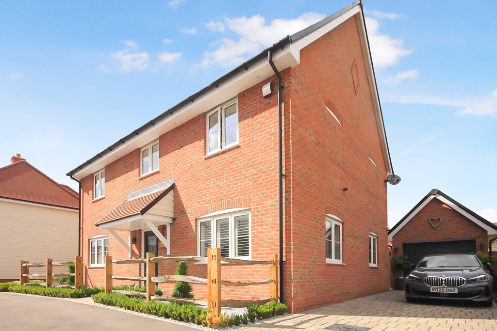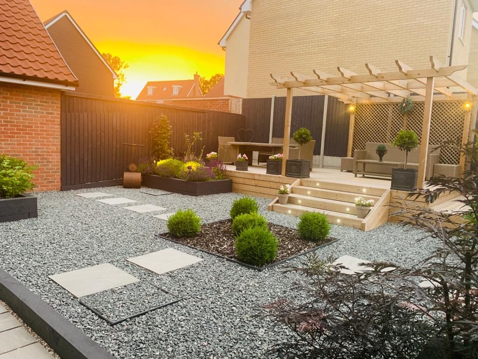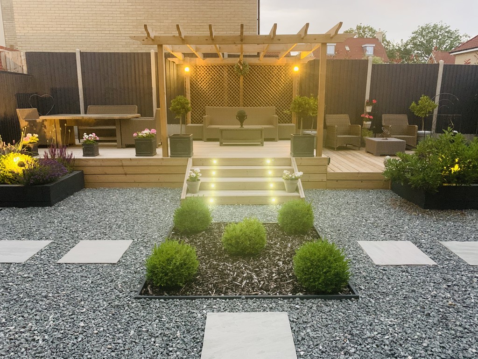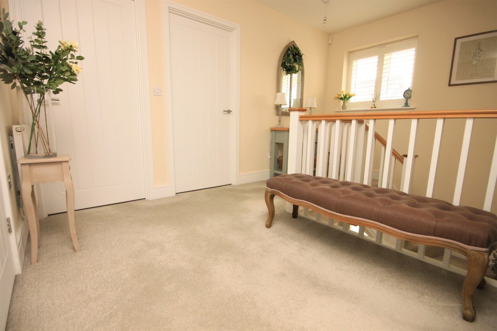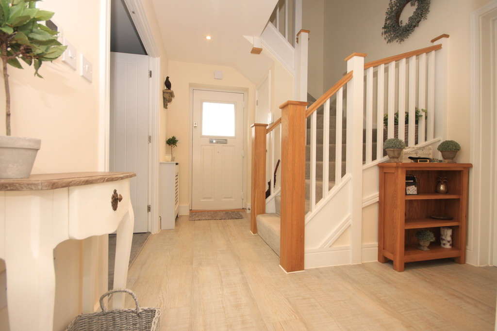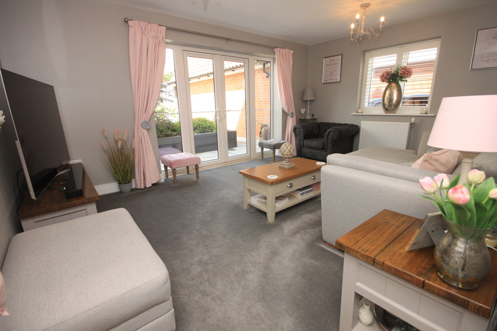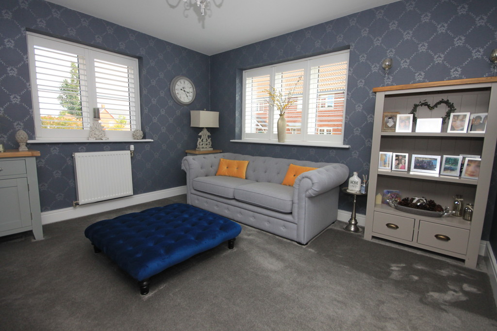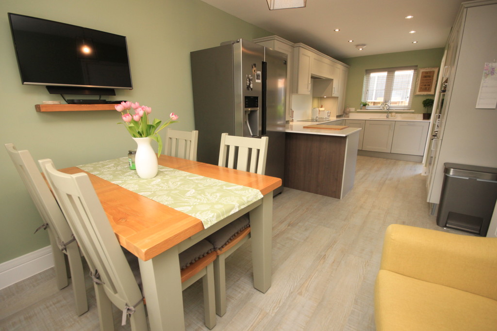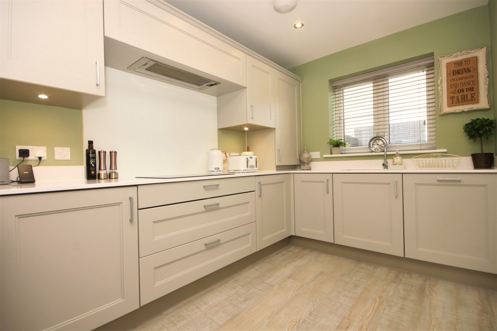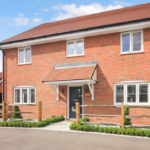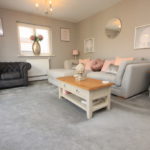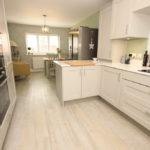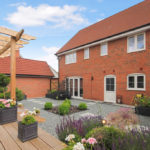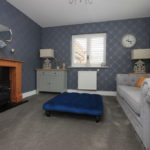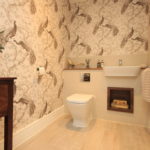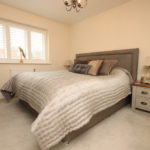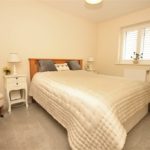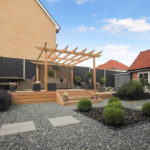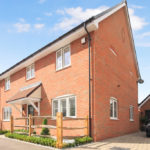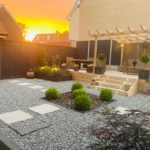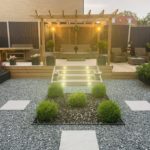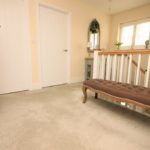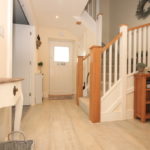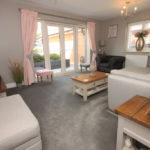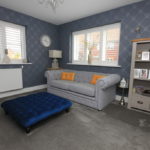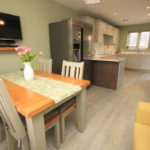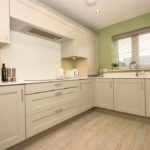Runwell, Wickford
Property Features
- Four Double bedroom detached home
- 'Elder' Design
- Two reception rooms
- High specification kitchen/breakfast room
- Ground floor w.c
- Utility room
- En-suite to Master bedroom
- Luxury three piece bathroom suite
- Approx 1496 sq ft
- Landscaped rear garden
Property Summary
Full Details
A beautifully presented four bedroom detached home located on the popular St. Lukes development. Since being purchased from new and with NHBC certificate remaining, this home has been further improved by the current vendor. Internally, the property boasts a 16'3 lounge, separate sitting room/dining room, high specification kitchen/breakfast room with utility room, ground floor w.c, en-suite shower room to master bedroom and luxury three piece bathroom suite. Externally the rear garden has been landscaped to provide a most attractive and low maintenance addition to the property. Furthermore, there is detached garage with pitched roof for storage and off street parking. An early viewing is essential in order to appreciate both the size and quality of accommodation on offer.
ENTRANCE Via composite door to;
INNER HALLWAY Spacious entrance hallway with radiator and decorative cover to side, built in storage cupboard, staircase to first floor landing, luxury vinyl tiled flooring and doors to;
SITTING ROOM/DINING ROOM 12' 2" x 11' 5" (3.71m x 3.48m) Double glazed windows to front and side with bespoke wooden shutter blinds, double radiator to side and feature fireplace.
LOUNGE 16' 3" x 11' 9" (4.95m x 3.58m) Double glazed window to side, double glazed French doors to rear and double radiator to side aspect.
GROUND FLOOR CLOAKROOM LED spotlights to ceiling, wash hand basin with mixer tap and tiled splash back, low level flushing w.c, double radiator and luxury vinyl tiled flooring. (The vendor advises that plumbing is in situ to convert to shower room)
KITCHEN/BREAKFAST ROOM 23' 8" x 9' 9" (7.21m x 2.97m) Double glazed window to front with bespoke fitted shutter blinds, double glazed window to rear, LED spotlights to ceiling, comprehensive range of high specification eye and base level units, Corian work surfaces over incorporating sink and drainer unit with mixer tap, integrated four ring induction hob with extractor above, integrated double oven and microwave, integrated dishwasher and fridge/freezer, luxury vinyl tiled flooring and door to;
UTILITY ROOM 6' 9" x 5' 3" (2.06m x 1.6m) LED spotlights to ceiling, obscure double glazed door to rear, stainless steel sink and drainer unit with mixer tap, space and plumbing for appliances, radiator to front and luxury vinyl tiled flooring.
FIRST FLOOR LANDING Double glazed window to front with bespoke fitted shutter blinds, built in airing cupboard, doors to:
MASTER BEDROOM 13' 6" x 9' 8" (4.11m x 2.95m) Double glazed window to rear with bespoke fitted shutter blinds, double radiator to rear and door to;
EN-SUITE SHOWER ROOM Obscure double glazed window to rear, wash hand basin with mixer tap, low level w.c, heated chrome towel rail, one and a half width fully tiled shower cubicle, ceramic tiled walls and flooring.
BEDROOM TWO 12' 1" x 10' (3.68m x 3.05m) Double glazed window to front with bespoke fitted shutter blinds and double radiator to front.
BEDROOM THREE 12' 8" x 9' (3.86m x 2.74m) Double glazed window to rear with bespoke fitted shutter blinds and double radiator to side.
BEDROOM FOUR 10' 9" x 10' (3.28m x 3.05m) Double glazed window to front with bespoke fitted shutter blinds, range of quality fitted wardrobes, radiator to front and loft access via hatch.
BATHROOM LED spotlights to ceiling, obscure double glazed window to rear, wash hand basin with mixer tap, low level w.c, panelled bath with mixer tap and wall mounted shower unit, feature recess with spotlighting and feature shelving, heated chrome towel rail, ceramic tiled walls and flooring.
EXTERIOR Beautifully landscaped rear garden with stone slabbed area to immediate rear, further shingled area with feature flower beds, large raised decked patio area to rear with inset LED spotlights and timber Pergola, timber shed to rear, gated side access and rear access to garage via obscure double glazed door. The garage features a pitched roof with storage, power and lighting and up and over doors to front. Off street parking via block paved driveway and further shingled feature flower beds to front.
These particulars are accurate to the best of our knowledge but do not constitute an offer or contract. Photos are for representation only and do not imply the inclusion of fixtures and fittings. The floor plans are not to scale and only provide an indication of the layout.

