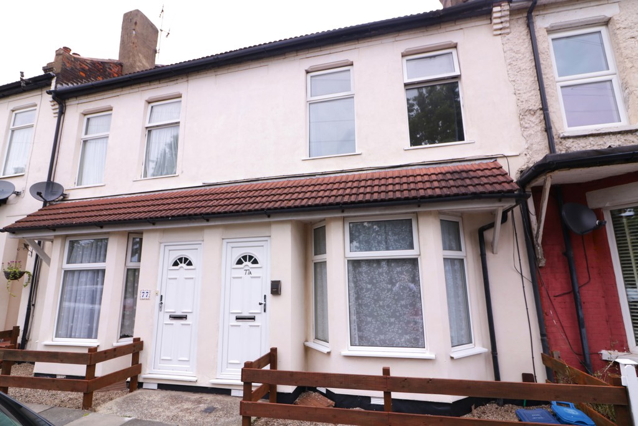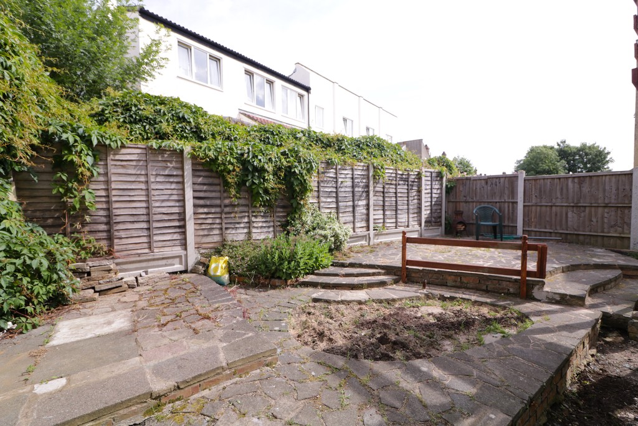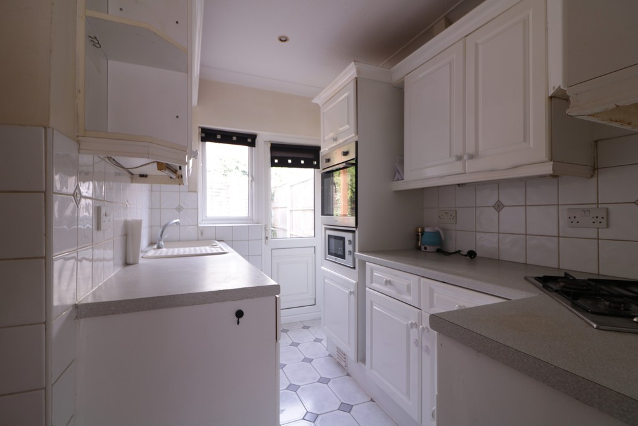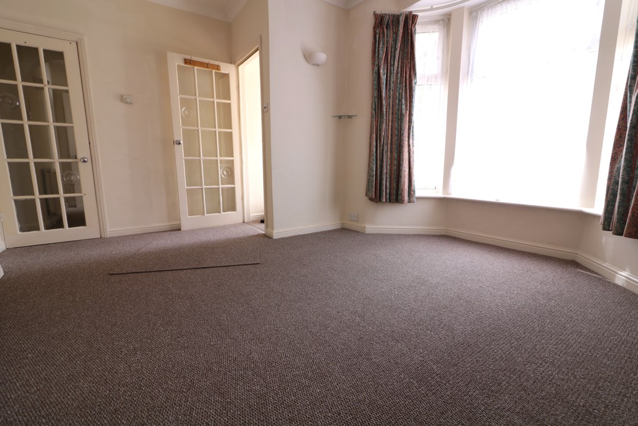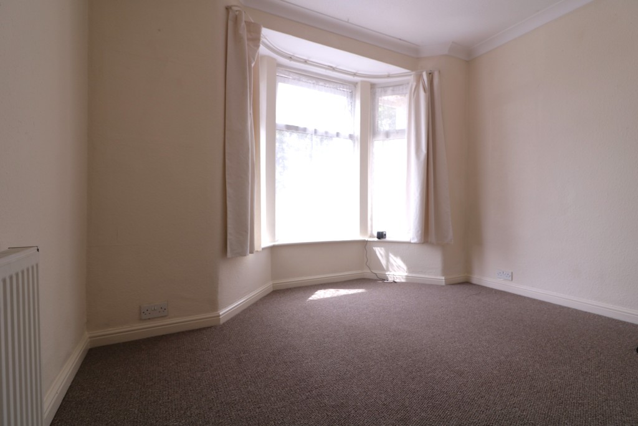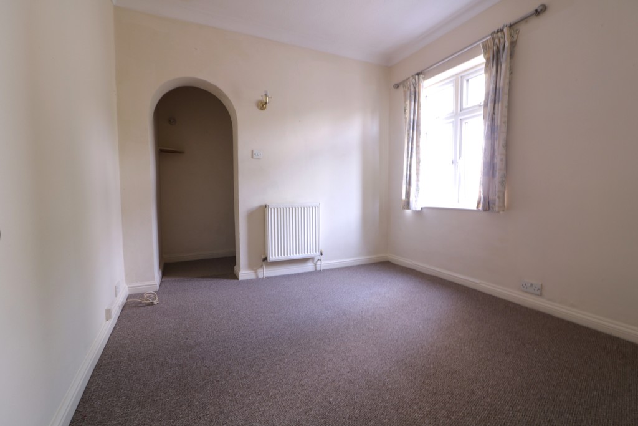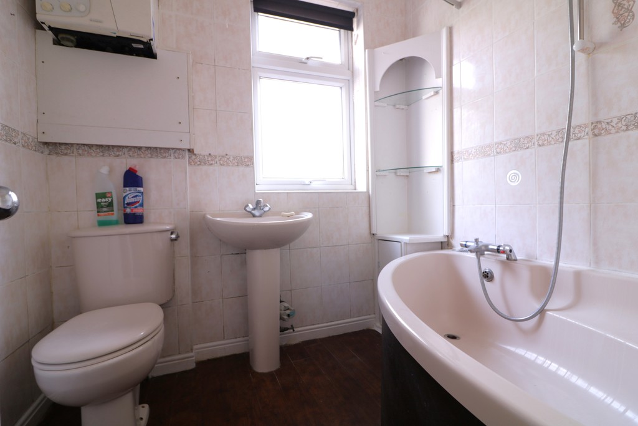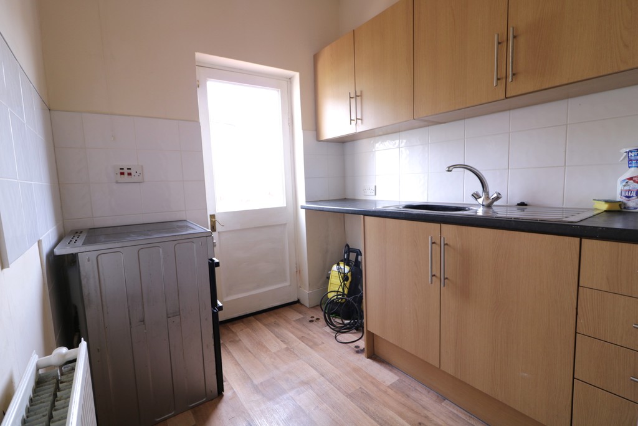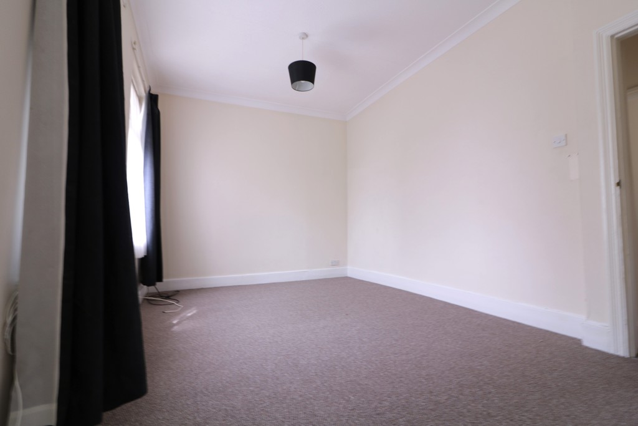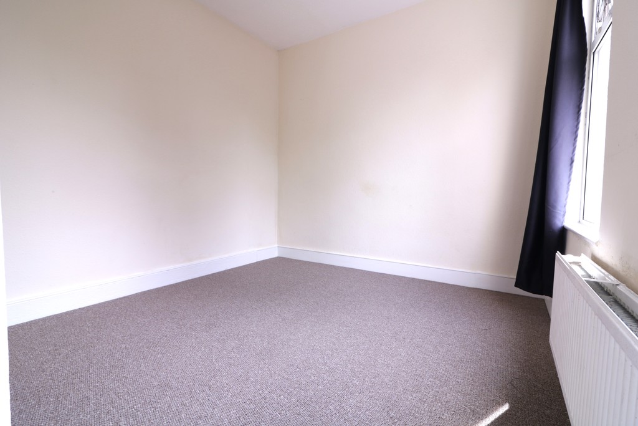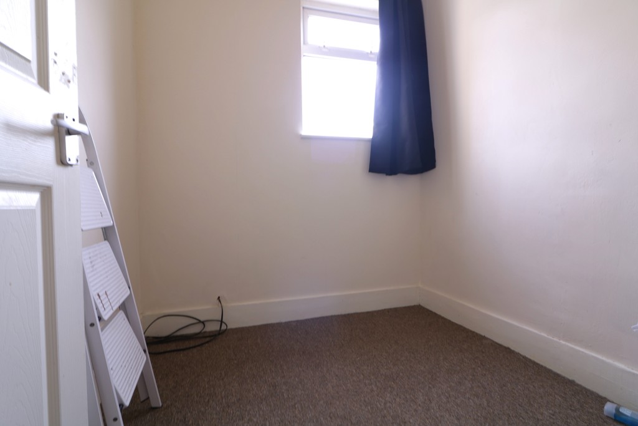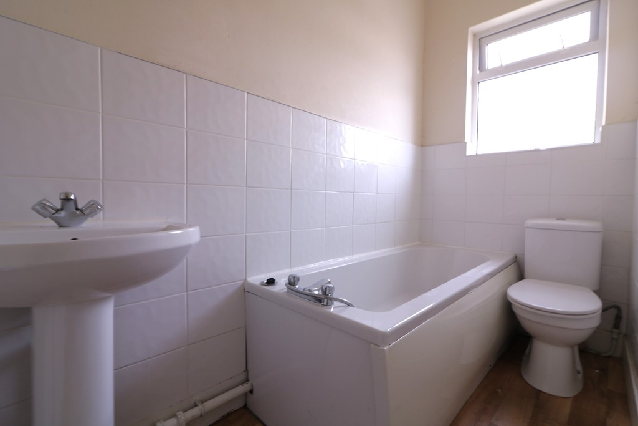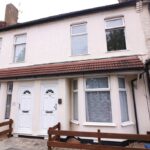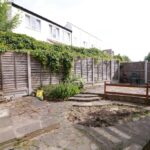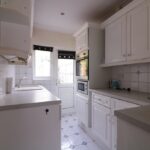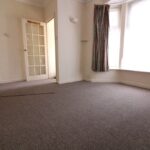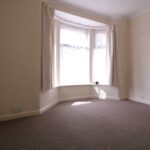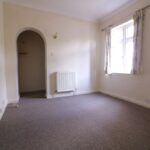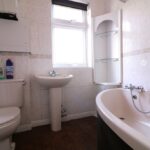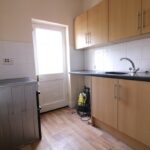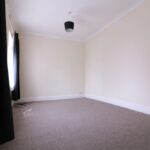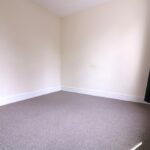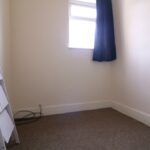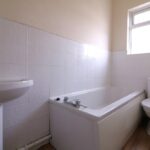Riviera Drive, Southend-on-Sea
Property Features
- FREEHOLD INVESTMENT OPPORTUNITY
- TWO FLATS
- TWO BEDROOM GROUND FLOOR FLAT
- TWO BEDROOM FIRST FLOOR FLAT
- GAS CENTRAL HEATING
- WALKING DISTANCE TO SOUTHEND EAST STATION
- REAR GARDEN
- CLOSE BY TO LOCAL AMENITIES INCLUDING SHOPS AND EATERIES.
- NO ONWARD CHAIN
Property Summary
Full Details
**INVESTMENT OPPORTUNITY, CASH BUYERS ONLY** Hair & Son present a fantastic chance to acquire a two storey freehold investment which comprises of a two bedroom ground floor flat and two bedroom first floor flat in a great location.
Set in Southchurch village you are extremely well located providing perfect convenience, with Southchurch Road, Southend East mainline station, Southchurch Park, and the seaside all within walking distance
The property is being sold with vacant possession and therefore no onward chain.
**GROUND FLOOR FLAT**
ENTRANCE HALL
LIVING ROOM 14' 7" x 12' 0" (4.44m x 3.66m)
INNER HALLWAY
BEDROOM ONE 10' 5" x 9' 6" (3.18m x 2.9m)
BEDROOM TWO 11' 3" x 8' 9" (3.43m x 2.67m)
BATHROOM 6' 7" x 6' 2" (2.01m x 1.88m)
KITCHEN 9' 7" x 6' 2" (2.92m x 1.88m)
REAR GARDEN
**FIRST FLOOR FLAT**
INNER HALLWAY
LIVING ROOM 17' 2" x 10' 0" (5.23m x 3.05m)
BEDROOM ONE 11' 4" x 10' 0" (3.45m x 3.05m)
BEDROOM TWO 7' 2" x 6' 1" (2.18m x 1.85m)
BATHROOM 9' 6" x 4' 2" (2.9m x 1.27m)
KITCHEN 10' 0" x 6' 7" (3.05m x 2.01m)
These particulars are accurate to the best of our knowledge but do not constitute an offer or contract. Photos are for representation only and do not imply the inclusion of fixtures and fittings. The floor plans are not to scale and only provide an indication of the layout.

