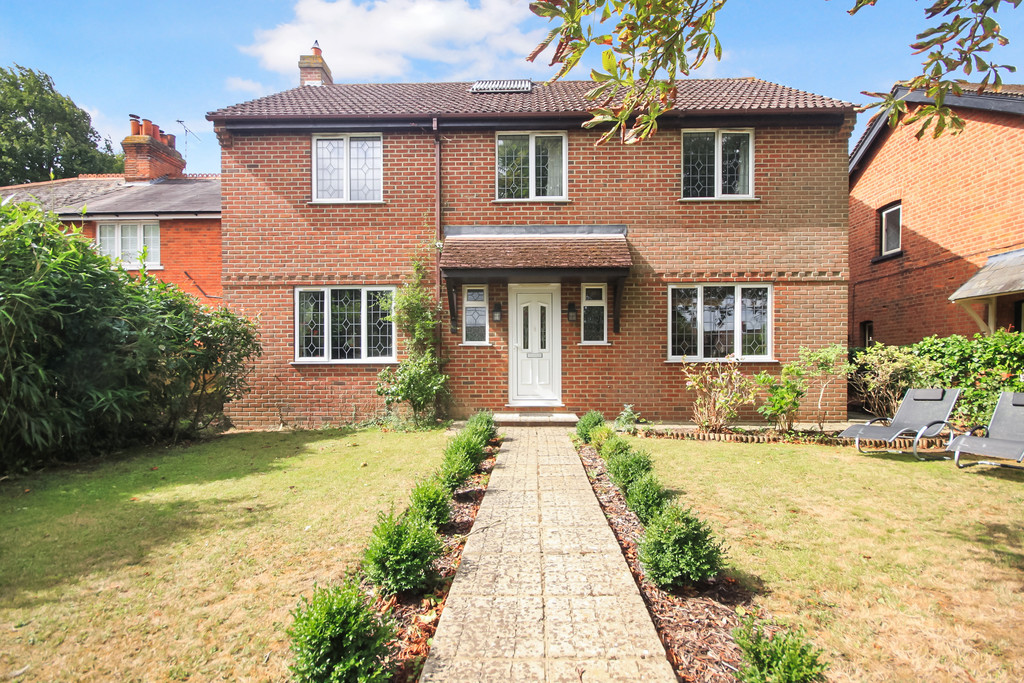Rettendon Place Cottages, Rettendon
Property Features
- Four double bedrooms
- Wealth of character
- Double garage
- En-suite
- Modern Kitchen/Breakfast Room
- Large lounge/diner
- Wider than average plot
- Utility room
- Ground floor cloakroom
- Spacious hall and landing
Property Summary
Full Details
Rona are delighted to offer this four double bedroom detached house. The property boasts a wealth of character and is presented in excellent decorative order. Internally the property offers a modern kitchen/breakfast room, large lounge/diner, ground floor cloakroom, utility room and spacious hallway. To the first floor the property benefits from four good size bedrooms, four piece bathroom suite, spacious landing and en-suite shower room. The property occupies a wider than average plot and boasts a established rear garden. Further outside features include a detached double garage and off street parking. Situated in the popular Rettendon Common location this should be considered a must view.
ENTRANCE Via obscure double glazed leaded light door to:
INNER HALLWAY Textured ceiling, stairs to first floor landing with under stairs storage cupboard, dado rail, obscure double glazed window to front, radiator to side, double cupboard,
KITCHEN/BREAKFAST ROOM 22' 1" x 10' 9" (6.73m x 3.28m) LED spotlights to ceiling, double glazed window to front and rear, dado rail, double radiator to front, range of eye and base level units with work surfaces over incorporating five ring induction hob with extractor above, integrated dishwasher, integrated Neff oven, integrated microwave and plate warmer, Amtico flooring.
UTILITY ROOM 9' 4" x 5' 6" (2.84m x 1.68m) Wall mounted oil fuelled boiler, Amtico flooing.
LOUNGE 21' 11" x 12' (6.68m x 3.66m) Textured ceiling, double glazed window to front, radiator to front, brick built feature fireplace with wood mantle, radiator to side, double glazed leaded light French doors, dado rail, open fire.
FIRST FLOOR LANDING Textured and coved ceiling, double glazed leaded light window to front, airing cupboard, loft access to partly boarded loft space with power and lighting, doors to:
BEDROOM ONE 11' 10" x 12' 5" (3.61m x 3.78m) Double glazed leaded light window to rear, radiator to rear, textured and coved ceiling.
ENSUITE SHOWER ROOM Obscure double glazed window to rear, low level w.c built in shower with wall mounted electric shower unit, wash hand basin with mixer tap and cupboard beneath, tiled walls.
BEDROOM TWO 14' 1" x 9' 9" (4.29m x 2.97m) Textured and coved ceiling, double glazed leaded light window to front, radiator to front.
BEDROOM THREE 12' x 9' 9" (3.66m x 2.97m) Double glazed leaded light window to front, radiator to front, textured and coved ceiling.
BEDROOM FOUR 12' x 8' 8" (3.66m x 2.64m) Double glazed leaded light window to front, radiator to front.
BATHROOM Textured and coved ceiling with inset spotlights, obscure double glazed leaded light window to rear, low level w.c, pedestal wash hand basin, corner shower cubicle, laminate wood flooring, tiled walls.
REAR GARDEN Commencing with a decked patio to immediate rear, the remainder of the garden is laid to lawn with established bushes and trees to borders, detached double garage to rear, side access.
FRON GARDEN Mainly laid to lawn with bushes and tress to borders, pathway leading to the property.












































