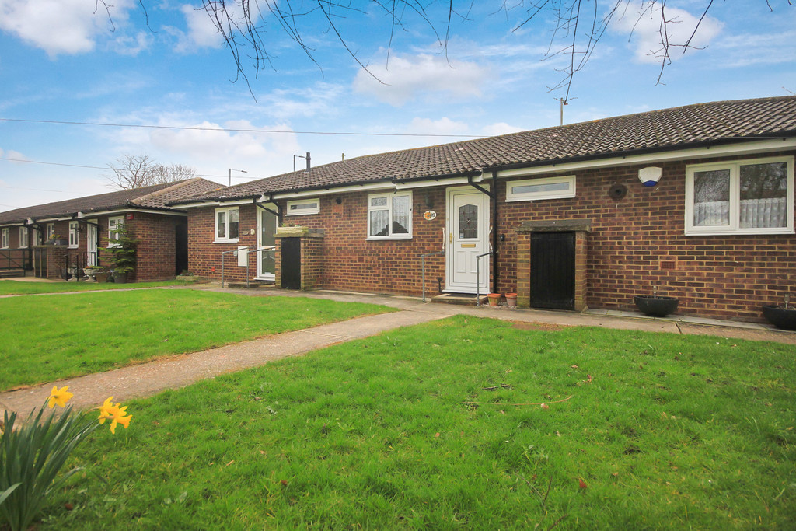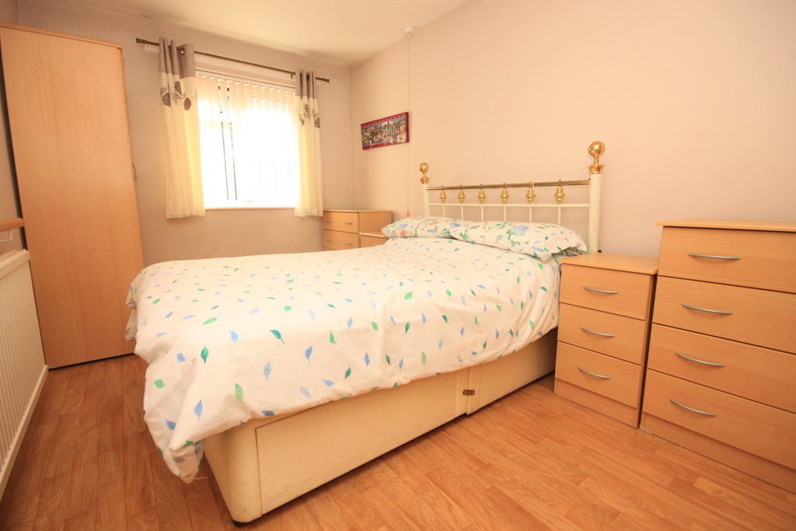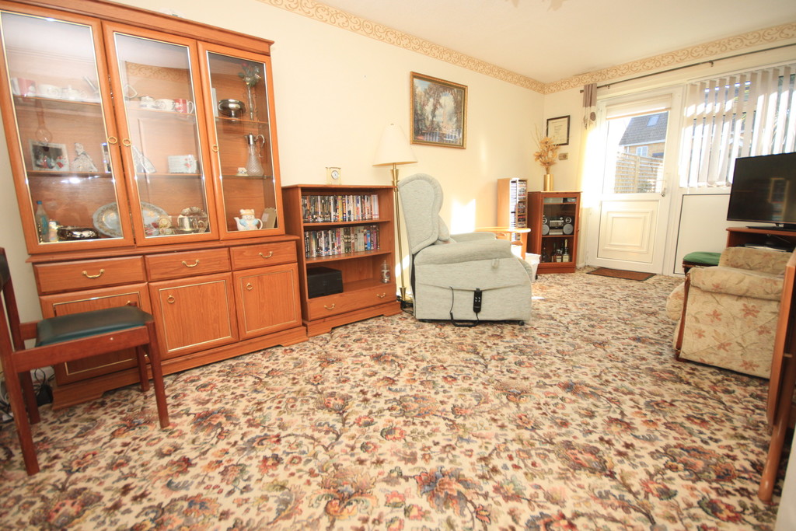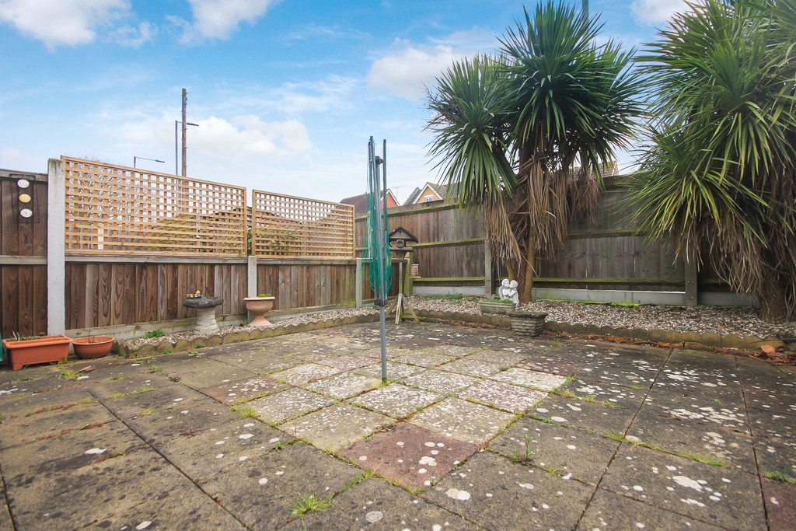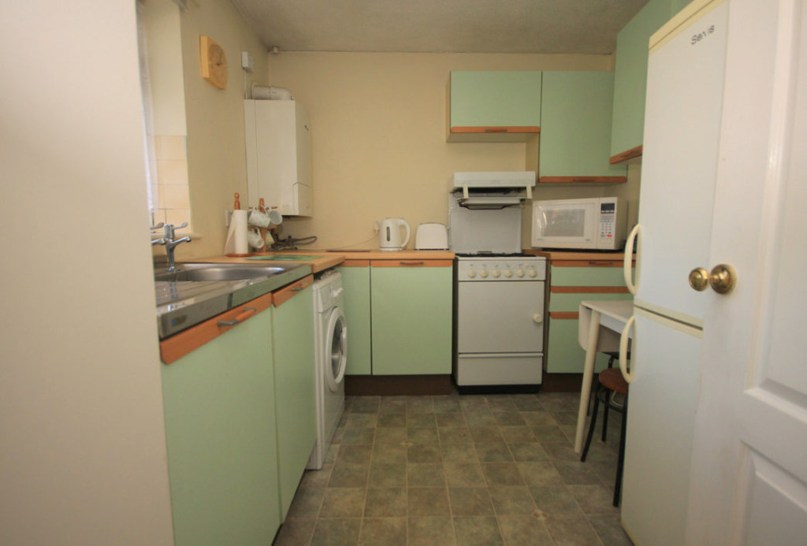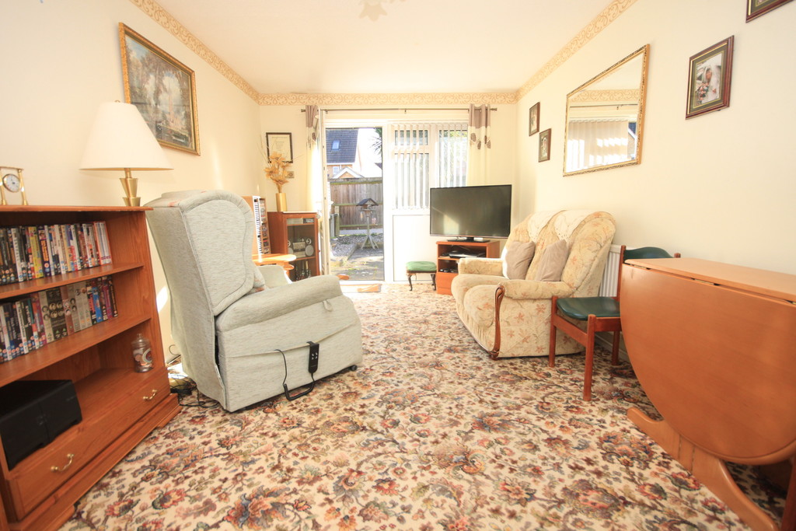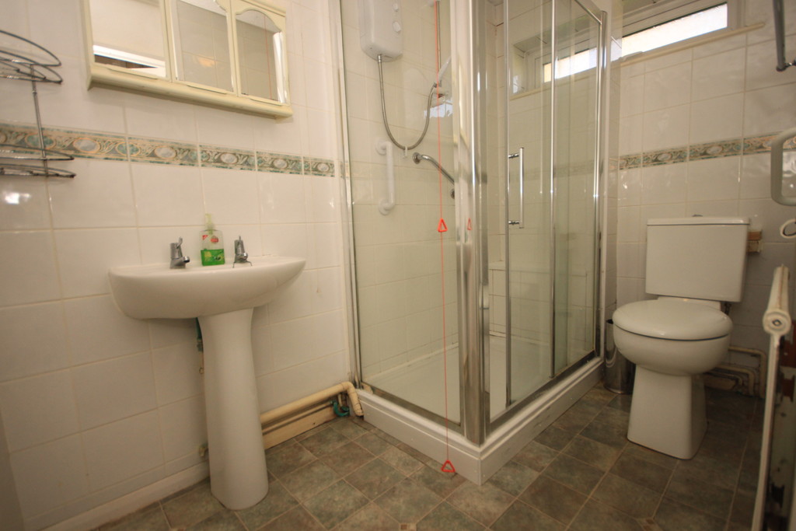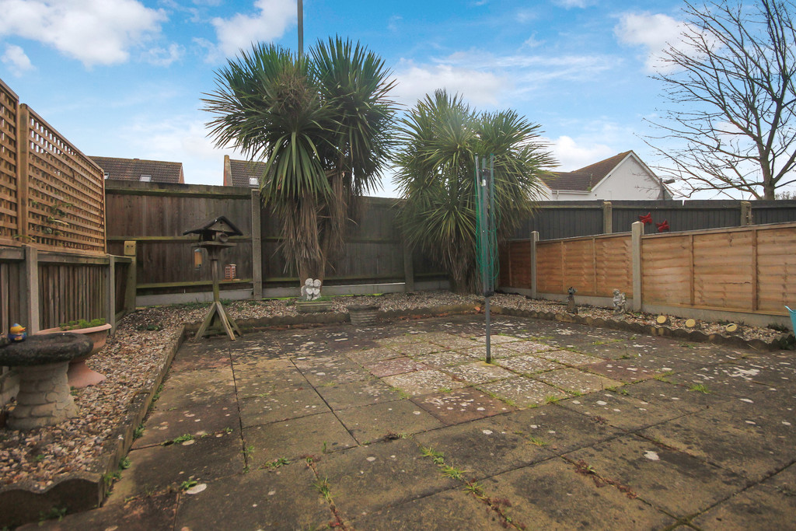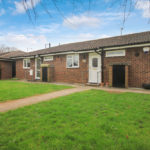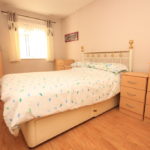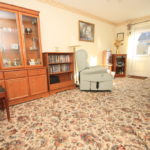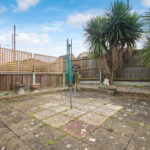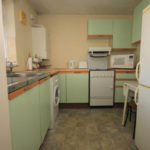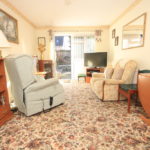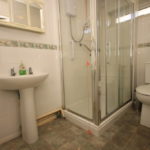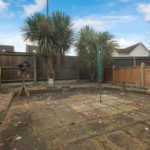Pine Close, Wickford
Property Features
- One bedroom bungalow
- Popular Pine Close development
- General modernization required
- Own rear garden
- Shower room
- Communal gardens and residents only parking
- Communal lounge and laundry facilities
- No onward chain
Property Summary
Full Details
A one bedroom mid-terrace bungalow located in the popular Pine Close development in Wickford. Available to applicants aged 55 years and over, the property features a spacious lounge/diner, kitchen, shower room and own rear garden. On-site facilities include a communal lounge, laundry area and residents only parking. Requiring general modernization, available with no onward chain.
ENTRANCE Via obscure double glazed door to:
INNER HALLWAY Textured ceiling, radiator to side, storage cupboard, careline pull cord, vinyl flooring, door to:
KITCHEN 9' 9" x 8' 2" (2.97m x 2.49m) Double glazed window to front, wall mounted boiler system, range of eye and base level units with roll edge work surfaces over incorporating stainless steel sink and drainer unit, space and plumbing for appliances, radiator to rear, care line pull cord, vinyl flooring.
SHOWER ROOM Obscure double glazed window to front, radiator to side, double width walk in shower cubicle with wall mounted shower unit, low level w.c, pedestal wash hand basin, tiled walls, vinyl flooring.
BEDROOM 16' 9" x 8' 2" (5.11m x 2.49m) Textured ceiling, double glazed window to front, double radiator to side, vinyl flooring.
LOUNGE 16' 11" x 9' 10" (5.16m x 3m) Textured ceiling, double glazed door and window to rear, radiators to front and side.
REAR GARDEN Mainly paved for low maintenance with shingled borders and fencing to boundaries.

