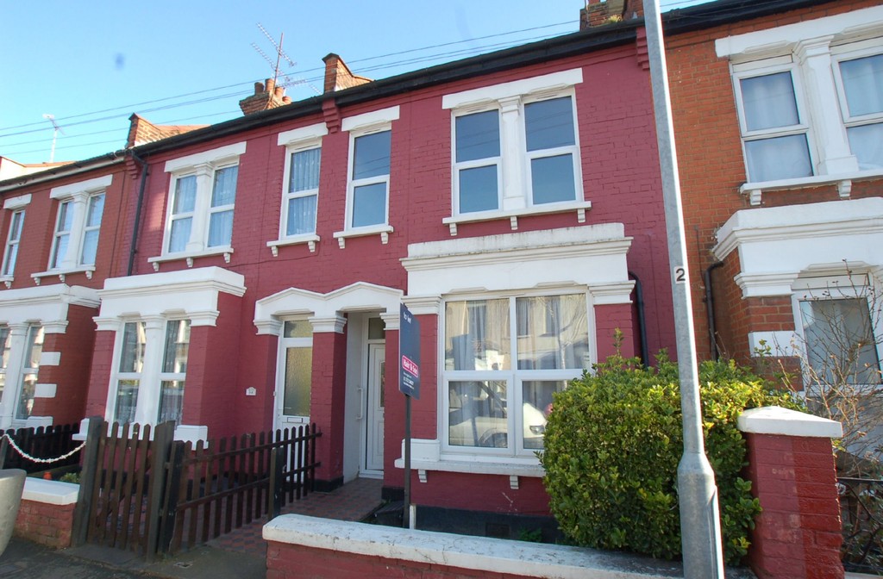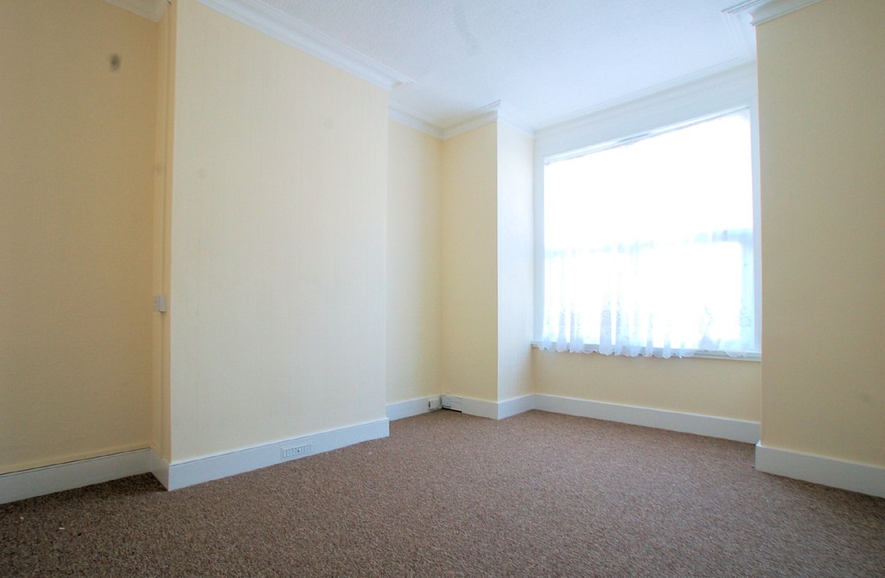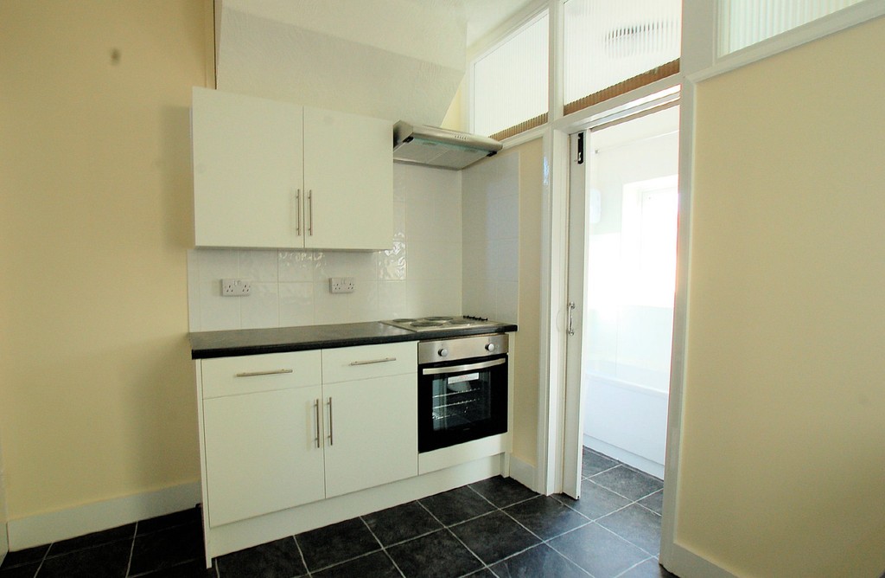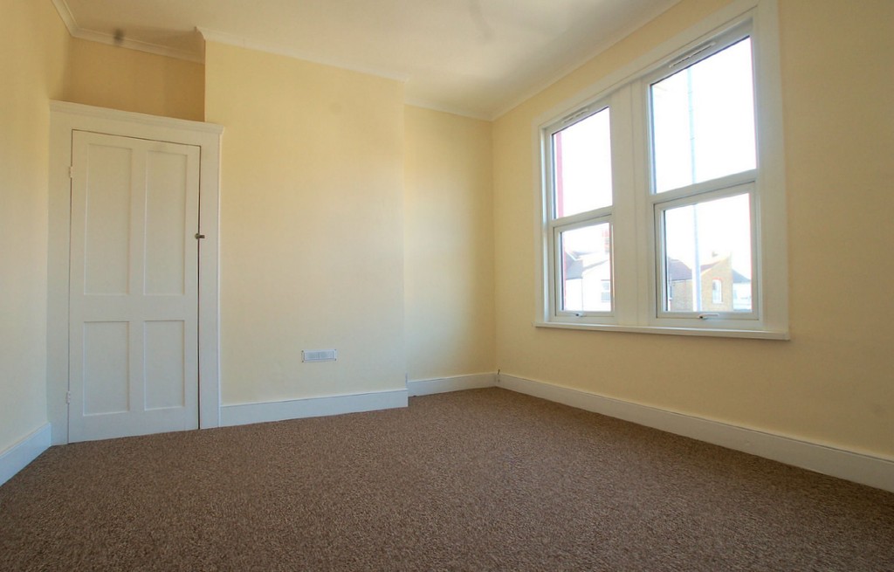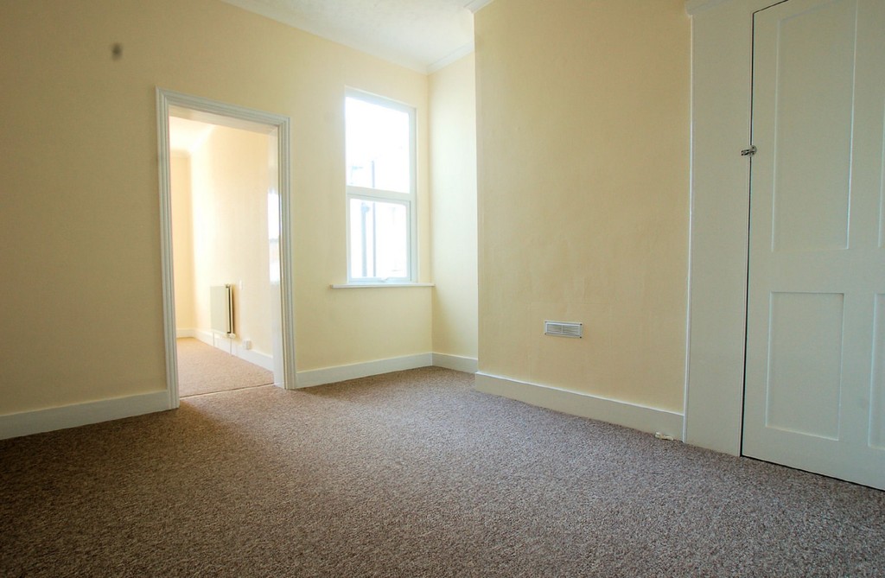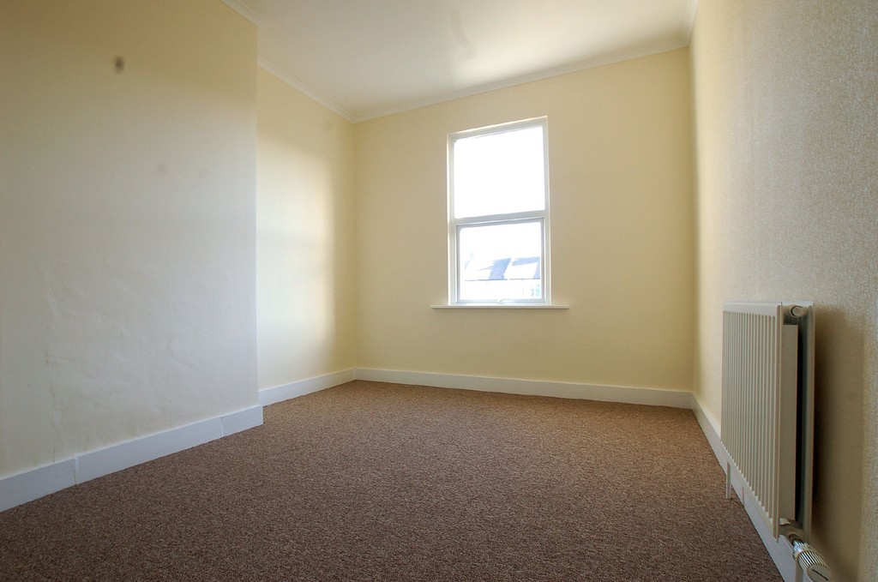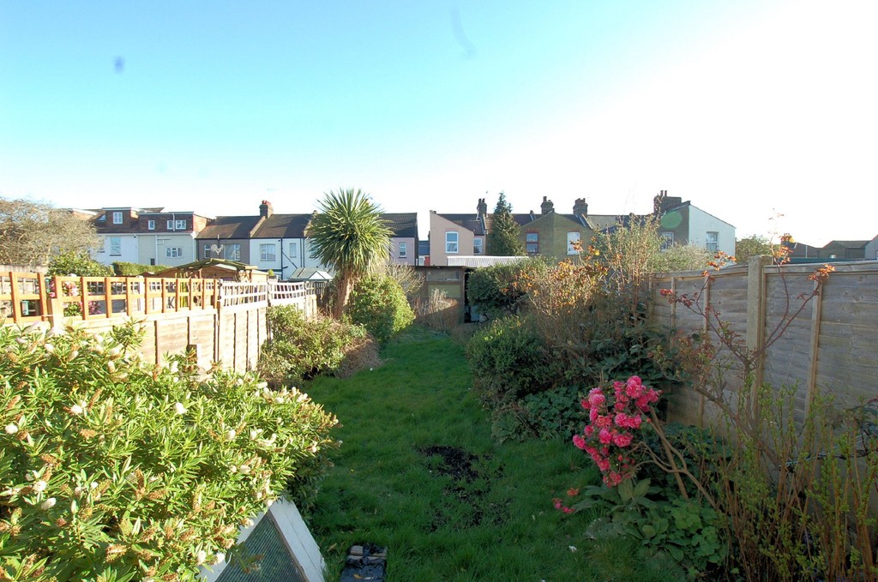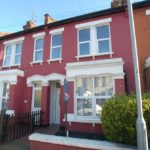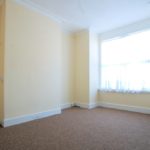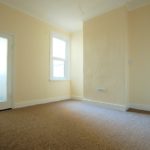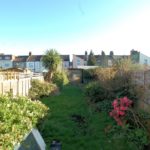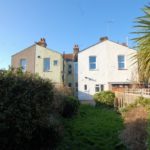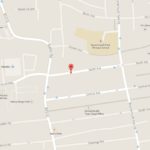North Avenue, Southend-on-Sea
Property Features
- THREE DOUBLE BEDROOMS
- TWO RECEPTION ROOMS
- NEWLY FITTED KITCHEN
- NEWLY FITTED BATHROOM
- LARGE GARDEN
- GAS CENTRAL HEATING
- DOUBLE GLAZING
- PROPERTY IN BRILLIANT CONDITION
- CLOSE TO SOUTHEND TOWN AND TRANSPORT
- AVAILABLE TO VIEW NOW
Property Summary
Full Details
A mid terrace house in near perfect condition with THREE DOUBLE BEDROOMS, two reception rooms, newly fitted kitchen and bathroom. Benefitting from gas central heating, double glazing and a large garden. Great central location near to Southend town and train stations. No housing benefits.
ENTRANCE HALL UPVC double glazed door to entrance hall. Radiator.
LOUNGE 13' 4" x 10' 8" (4.06m x 3.25m) UPVC double glazed bay window to front. Radiator.
DINING ROOM 11' 5" x 11' 0" (3.48m x 3.35m) UPVC double glazed window to rear overlooking garden and sideway. Access to under stairs storage cupboard. Radiator.
KITCHEN 10' 0" x 8' 5" (3.05m x 2.57m) UPVC double glazed window to side. Range of modern fitted base and eye level units with splash tiling. Integrated electric oven and hob with extractor hood over. UPVC double glazed door providing access to rear garden. Door to stairs.
BATHROOM/WC 10' 0" x 4' 3" (3.05m x 1.3m) UPVC double glazed windows to side and rear. Half tiled in white with a new white suite comprised of a pedestal basin, low flush WC and a paneled bath with an electric shower over and a perspex shower screen. Combination boiler. Radiator.
BEDROOM 1 14' 0" x 11' 5" (4.27m x 3.48m) UPVC double glazed windows to front. Door to fitted wardrobe space. Radiator.
BEDROOM 2 11' 5" x 11' 0" (3.48m x 3.35m) UPVC double glazed window to rear overlooking garden and sideway. Door to fitted wardrobe space.
ADJOINING BEDROOM 13' 0" x 10' 0" (3.96m x 3.05m) UPVC double glazed window to rear overlooking garden. Radiator.
GARDEN 50' (15.24m In excess of 50'. Laid to lawn with small patio area, shrubs and borders. Shed to rear.
These particulars are accurate to the best of our knowledge but do not constitute an offer or contract. Photos are for representation only and do not imply the inclusion of fixtures and fittings. The floor plans are not to scale and only provide an indication of the layout.

