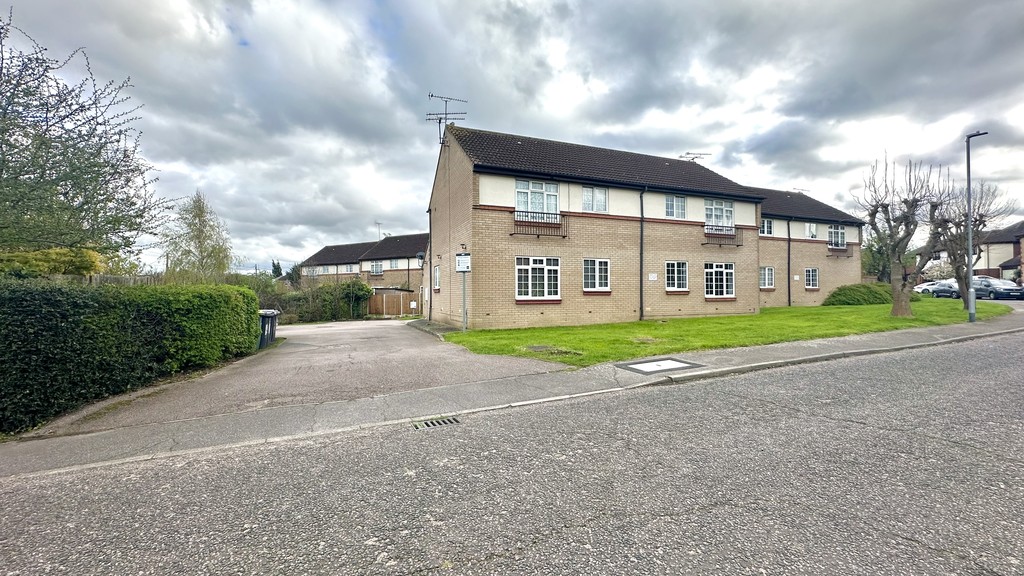Moat Rise, Rayleigh
Property Features
- TWO BEDROOM GROUND FLOOR FLAT
- GOOD SIZED LOUNGE
- KITCHEN- TENANTS TO PROVIDE ALL WHITE GOODS
- BATHROOM WITH SHOWER OVER BATH
- ELECTRIC HEATING AND DOUBLE GLAZING THROUGHOUT
- ALLOCATED PARKING SPACE WITH VISITOR PARKING SPACE
- NO PETS AND NO SHARERS
- ALL APPLICANTS MUST BE IN FULL TIME EMPLOYMENT WITH A HOMEOWNING GUARANTOR
- 15 MINUTE WALK TO RAYLEIGH STATION
- CALL TO VIEW NOW!
Property Summary
Full Details
GROUND FLOOR TWO BEDROOM FLAT located in the Rayleigh area. A 15 minute walk to Rayleigh Station, with direct links to Liverpool Street Station. Electric heating and double glazing throughout. Bathroom with shower over bath. Large living room space. Kitchen- TENANTS TO PROVIDE ALL WHITE GOODS. Close to Rayleigh High Street, with only being a 5 minute walk. No pets and no sharers. Applicants must be in full time employment with a home owning guarantor. 12 month AST. Council tax band B. £207 holding deposit required. Call to view now!
LOUNGE 14' 5" x 11' 3" (4.39m x 3.43m) A good size lounge. Carpet to floor. Electric heater to side. Pendant lighting. uPVC double glazed window to front. Television point. BT outlet. Range of power points.
KITCHEN 12' 2" x 9' 8" (3.71m x 2.95m) Range of base and eye level units. Electric oven and hob with extractor hood over. TENANTS TO PROVIDE ALL WHITE GOODS. Stainless steel mixer tap with plastic draining board and single bowl sink. uPVC double glazed window to rear. Range of power points.
BEDROOM ONE 11' 9" x 8' 11" (3.58m x 2.72m) uPVC double glazed window to front. Pendant lighting. Carpet to floor. Range of power points.
BEDROOM TWO 10' 9" x 6' 5" (3.28m x 1.96m) uPVC double glazed window to rear. Pendant lighting. Carpet to floor. Range of power points.
BATHROOM Shower over bath. Hand wash basin. Low flush WC. Tiled surround.
These particulars are accurate to the best of our knowledge but do not constitute an offer or contract. Photos are for representation only and do not imply the inclusion of fixtures and fittings. The floor plans are not to scale and only provide an indication of the layout.
























