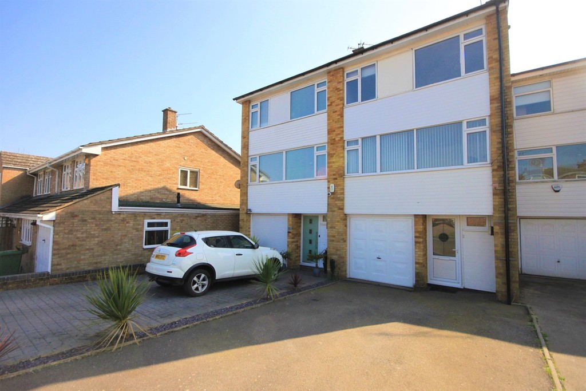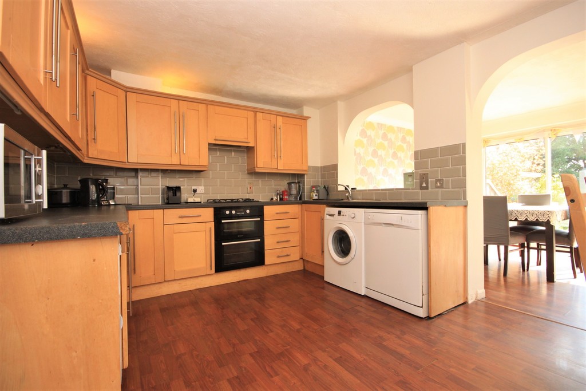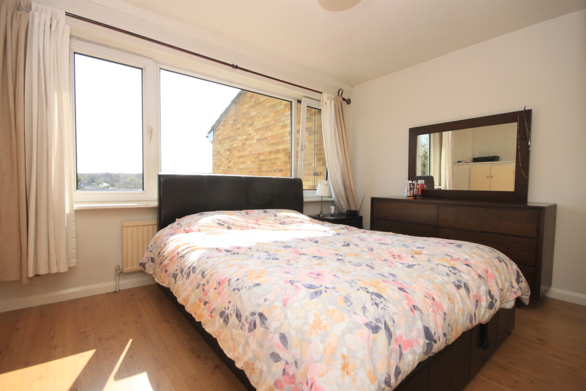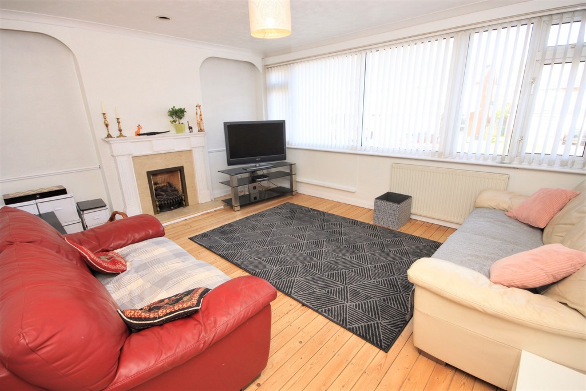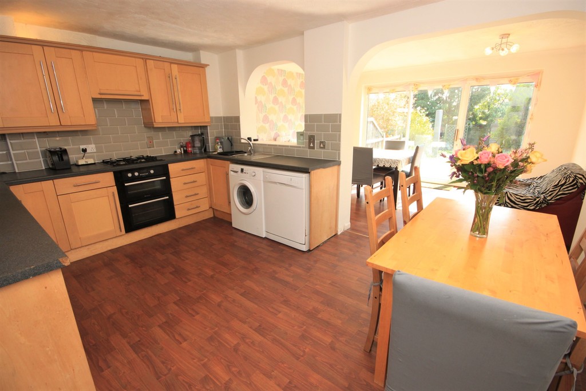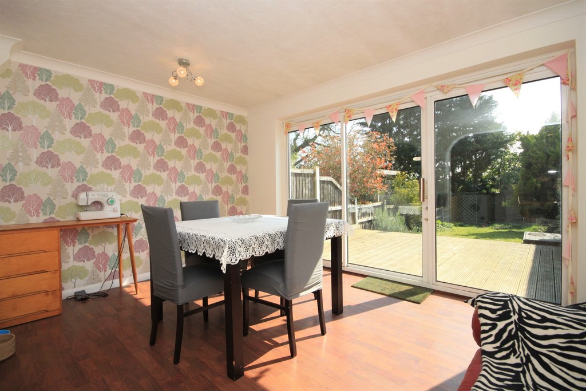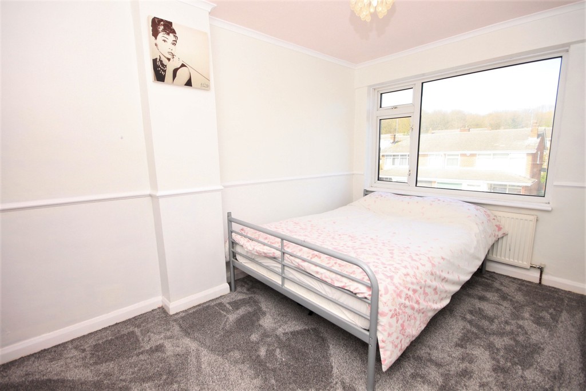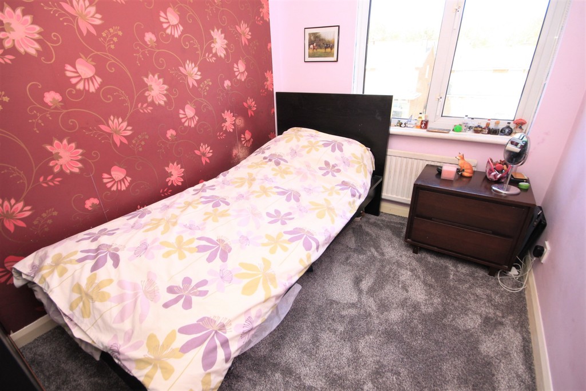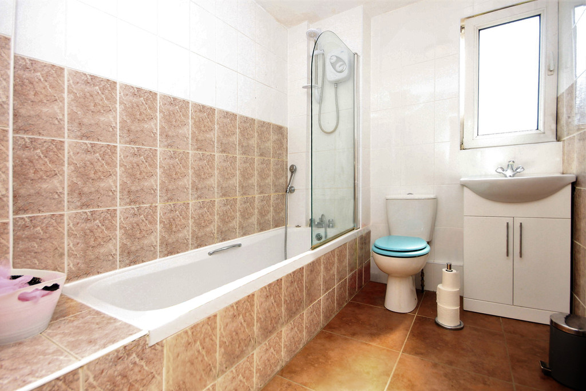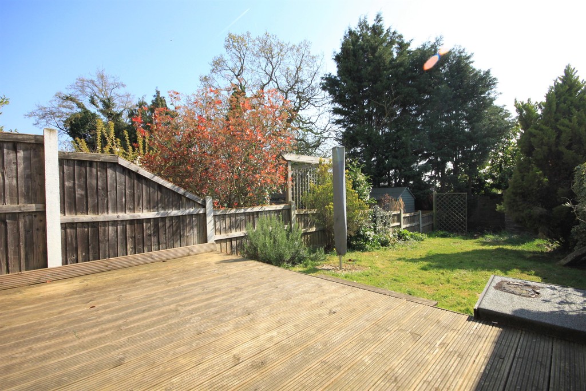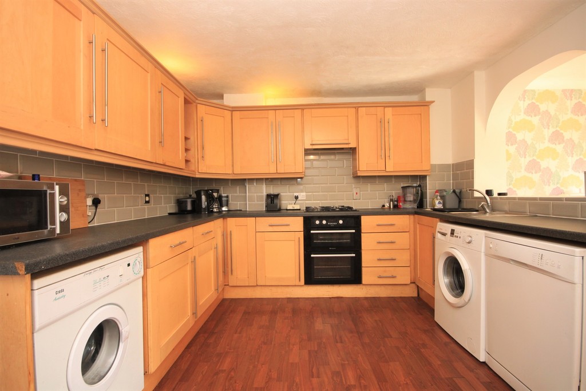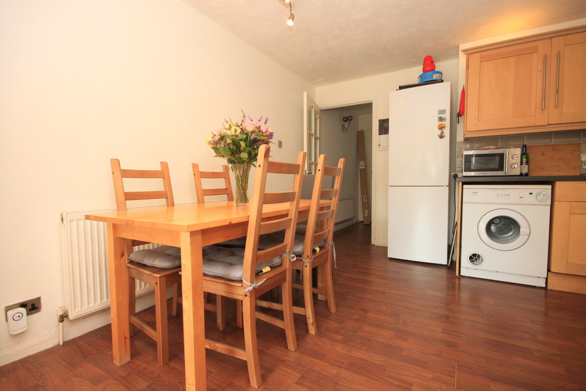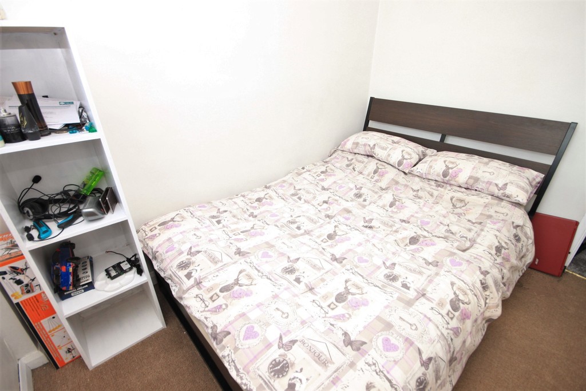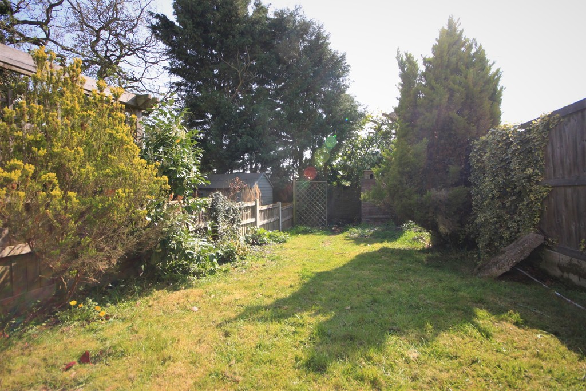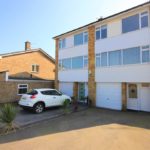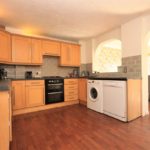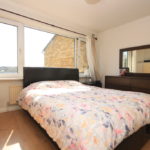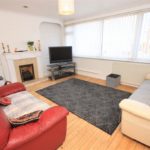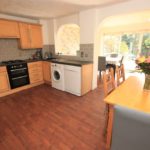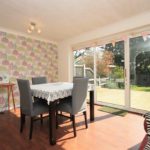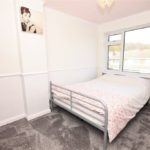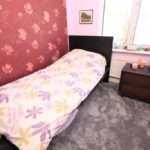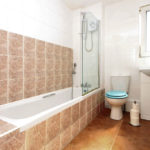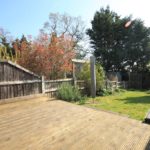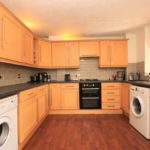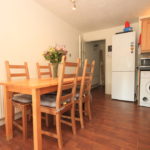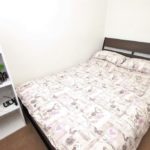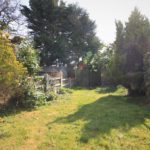Meadow Rise, Billericay
Property Features
- Four good size bedrooms
- 14'11 Kitchen
- 14' Dining Area
- 15'1 Lounge
- Modern three piece bathroom suite
- Integral garage
- Ample off street parking
- Popular Sunnymede location
- South backing rear garden
Property Summary
Full Details
A four bedroom Town House located within close proximity to local shops, bus routes, Sunnymede and Billericay schools. The property boasts spacious accommodation throughout and features a modern open plan kitchen with 14' dining area, 15'1 lounge, four good size bedrooms and a modern three piece bathroom suite. Externally there is a south backing rear garden with decked terrace and to the front an integral garage and ample off street parking. The property is positioned less than one mile from Billericay Train Station. Viewing is advised in order to appreciate the size of accommodation on offer.
ENTRANCE Via obscure double glazed door to:
INNER HALLWAY Ceramic tiled flooring, radiator, stairs to first floor, storage cupboard.
CLOAKROOM Low level w.c., double glazed obscure window to rear, wash hand basin with mixer tap, ceramic tiled flooring.
KITCHEN 10' 4" x 14' 11" (3.15m x 4.55m) Range of matching eye and base level units comprising one and a half bowl sink and drainer with roll edge work surfaces over, tiled splash backs, space and plumbing for appliances, integrated four ring gas hob and electric oven, archway to:
DINING AREA 14' x 9' 10" (4.27m x 3m) Textured and coved ceiling, double glazed patio doors to rear, laminated wood flooring, double radiator to rear.
LOUNGE 15' 1" x 12' (4.6m x 3.66m) Textured and coved ceiling, double glazed window to front, feature fireplace with marble effect hearth and surround with gas fire, wood flooring, double radiator to front.
BATHROOM Obscure double glazed window to rear, low level w.c., pedestal wash hand basin with cupboard beneath, partly tiled walls, wall mounted electric shower, ceramic tiled floor, radiator to rear.
BEDROOM FOUR 9' 1" x 8' 4" (2.77m x 2.54m) Coved ceiling, double glazed window to rear, radiator to rear.
LANDING Stairs to second floor, textured ceiling, loft access, doors to:
BEDROOM ONE 13' 0" x 9' 10" (3.96m x 3m) Textured and coved ceiling, double glazed window to rear, radiator to rear, fitted wardrobe and cupboards.
BEDROOM THREE 9' x 6' 10" (2.74m x 2.08m) Coved ceiling, double glazed window to front, radiator to front.
BEDROOM TWO 12' x 7' 10" (3.66m x 2.39m) Textured and coved ceiling, double glazed window to front, double radiator to front, built in cupboard.
EXTERIOR Decked area to immediate rear, remainder is laid to lawn, fencing to boundaries, timber shed to rear, flower beds. Integral garage and off street parking to front.
AWAITING EPC These particulars are accurate to the best of our knowledge but do not constitute an offer or contract. Photos are for representation only and do not imply the inclusion of fixtures and fittings. The floor plans are not to scale and only provide an indication of the layout.

