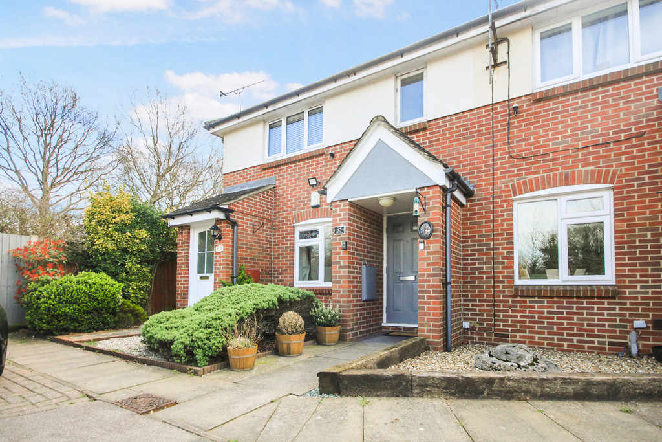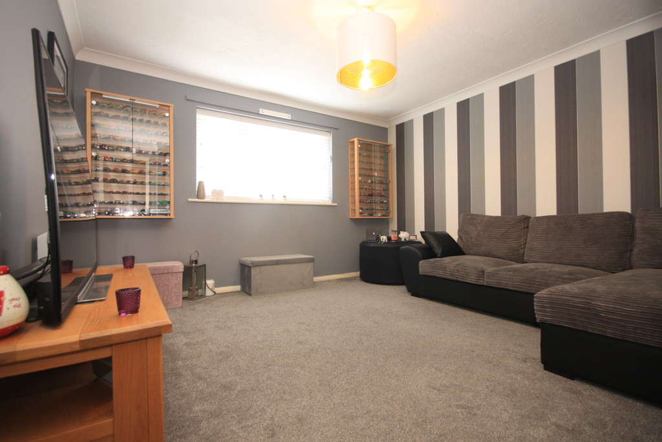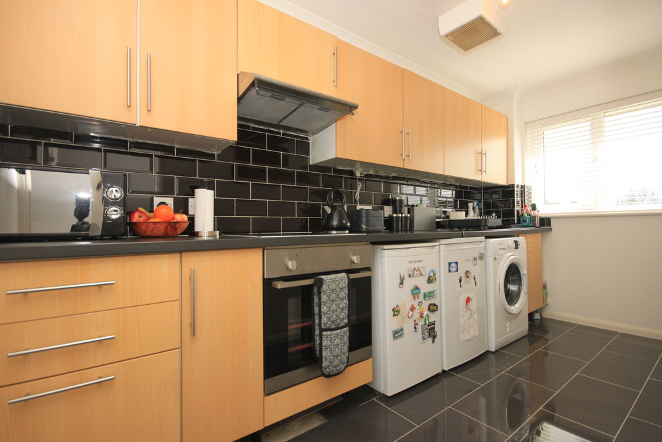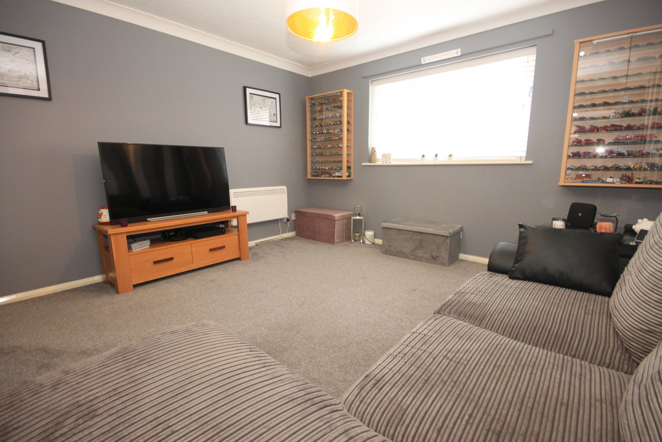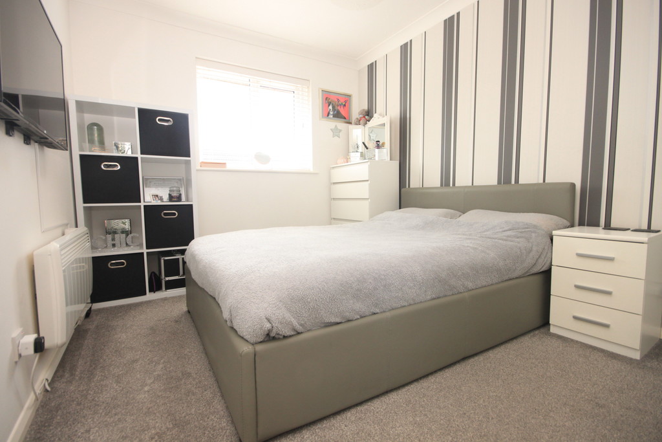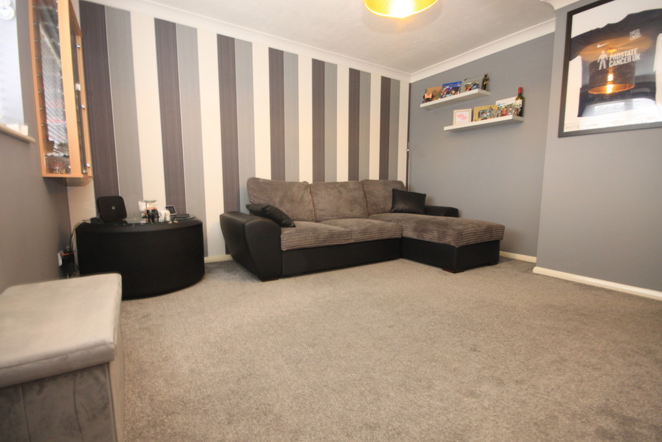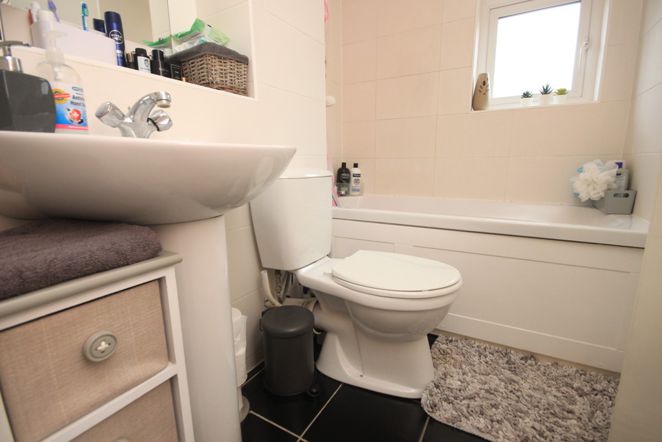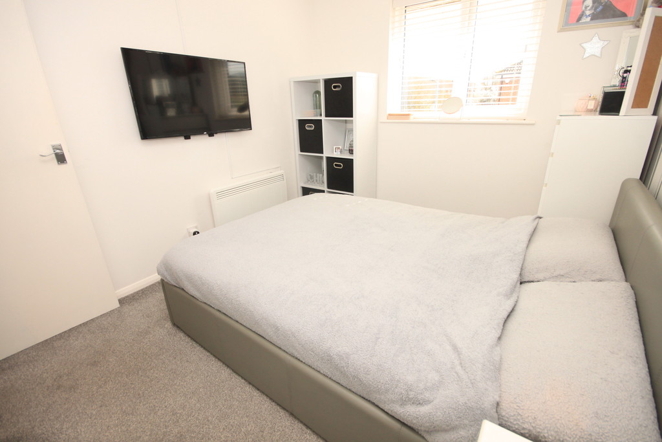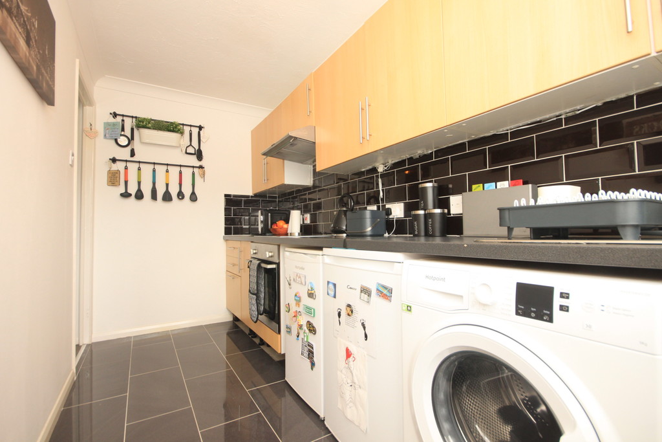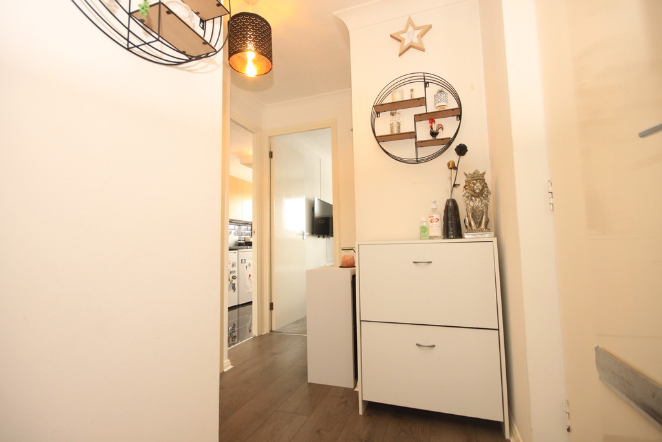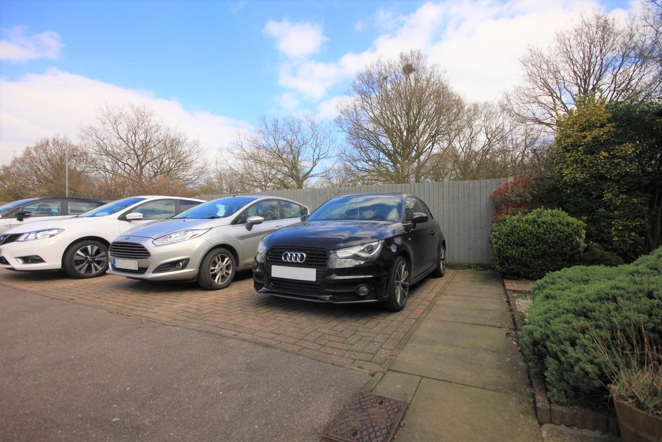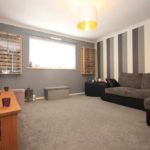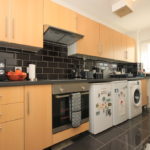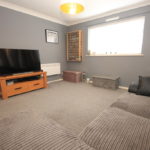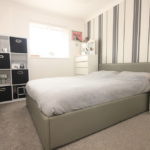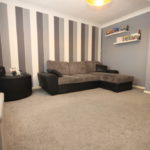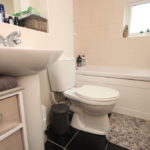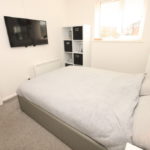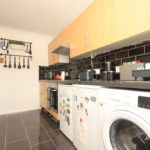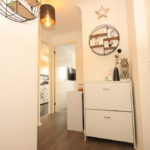Maitland Road, Wickford
Property Features
- One bedroom first floor apartment
- Excellent decorative order throughout
- Refurbished in recent years
- Modern fitted kitchen
- Three piece bathroom suite
- 12'9 x 12'5 Lounge
- Allocated parking space
- Double glazed throughout
- recently installed electric heating throughout
- Walking distance to Town Centre
Property Summary
Full Details
IDEAL FIRST TIME PURCHASE...A beautifully presented one bedroom first floor apartment located on the sought after Wick Meadows development. The property has been refurbished in recent years and features a stunning 13'1 fitted kitchen, 13'1 bedroom, generous 12'9 x 12'5 lounge, three piece bathroom suite and allocated parking space. Located within walking distance of Wickford Town Centre and mainline railway station to London, the property also benefits from recently installed electric heating and a long lease of approx. 999 years with no additional service costs. Early viewing advised.
ENTRANCE Via communal door leading to communal hallway. Personal door to;
INNER HALLWAY Textured and coved ceiling, laminate wood flooring, built in storage cupboard, access to loft (part boarded) and doors to;
LOUNGE 12' 9" x 12' 5" (3.89m x 3.78m) Textured and coved ceiling, double glazed window to front, recently installed electric heater.
BEDROOM 13' 1" x 8' 9" (3.99m x 2.67m) Textured ceiling, recently fitted electric heater, double glazed window to rear.
KITCHEN 13' 1" x 5' 7" (3.99m x 1.7m) Textured and coved ceiling, range of matching eye and base level units with roll edge work surfaces over, incorporating stainless steel sink unit with mixer tap, space and plumbing for appliances, integrated oven and four ring electric hob with extractor above, high gloss tiled flooring.
BATHROOM Textured ceiling, obscure double glazed window to side, pedestal wash hand basin with mixer tap, low level w.c, panelled bath with mixer tap and shower attachment over, tiled walls, extractor fan and high gloss tiled flooring.
EXTERIOR There is one allocated parking space located at the front of the property. We understand that there is also one visitors parking space available on a first come, first served basis.
These particulars are accurate to the best of our knowledge but do not constitute an offer or contract. Photos are for representation only and do not imply the inclusion of fixtures and fittings. The floor plans are not to scale and only provide an indication of the layout.

