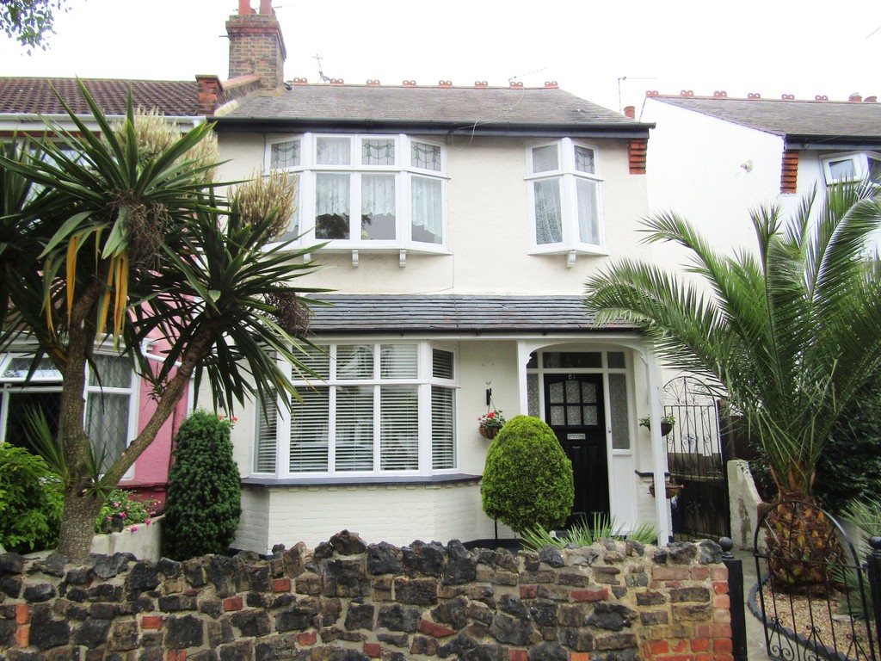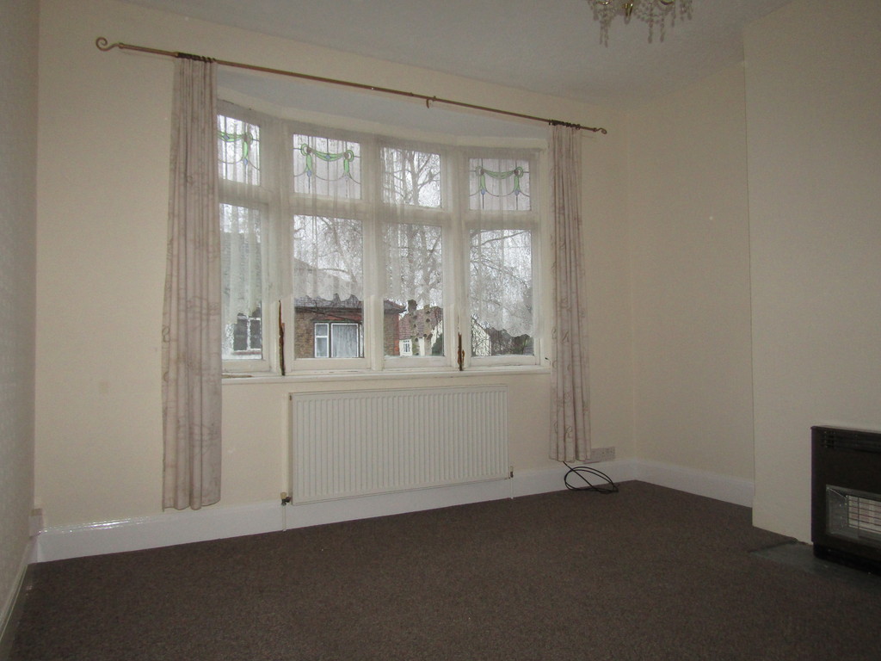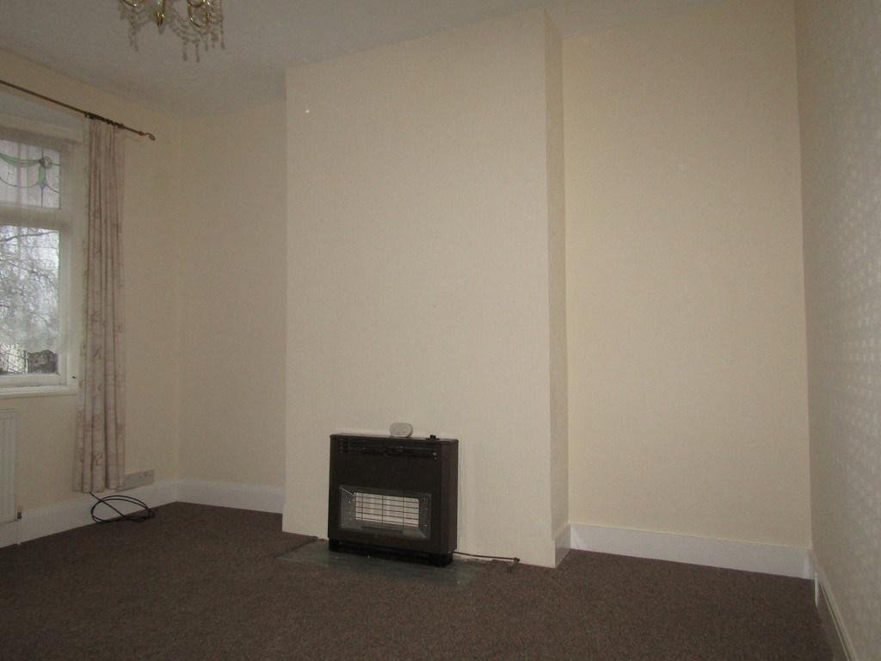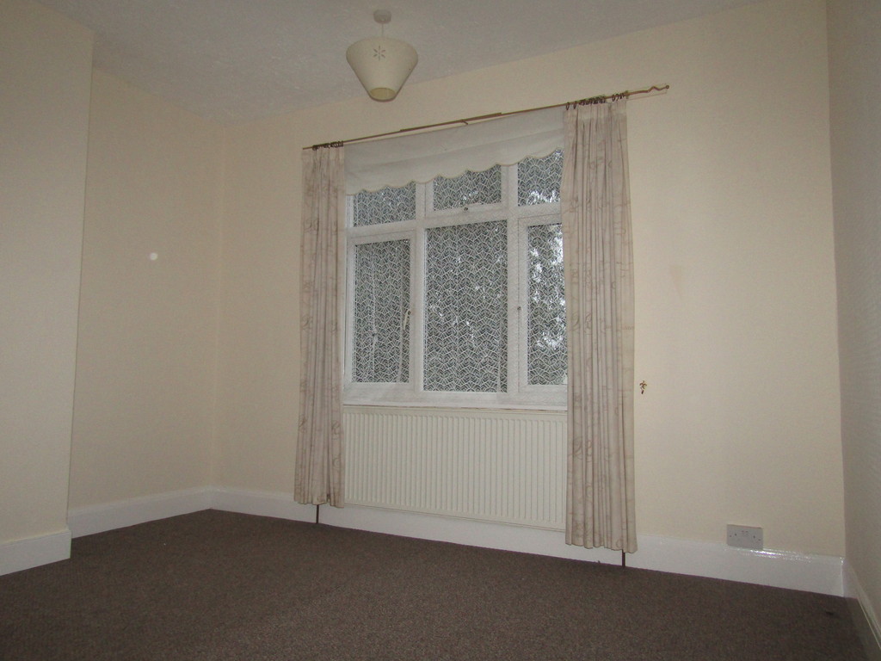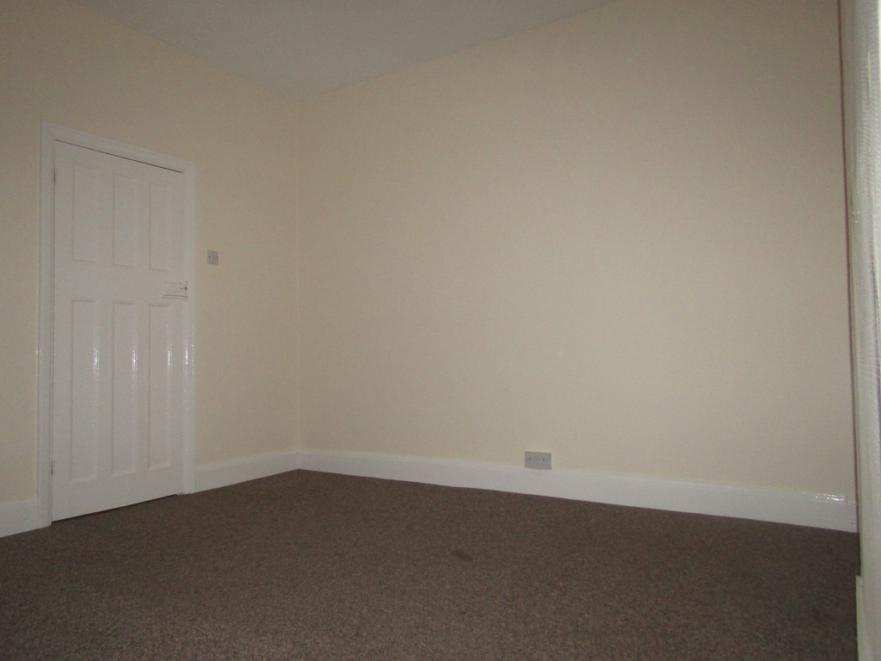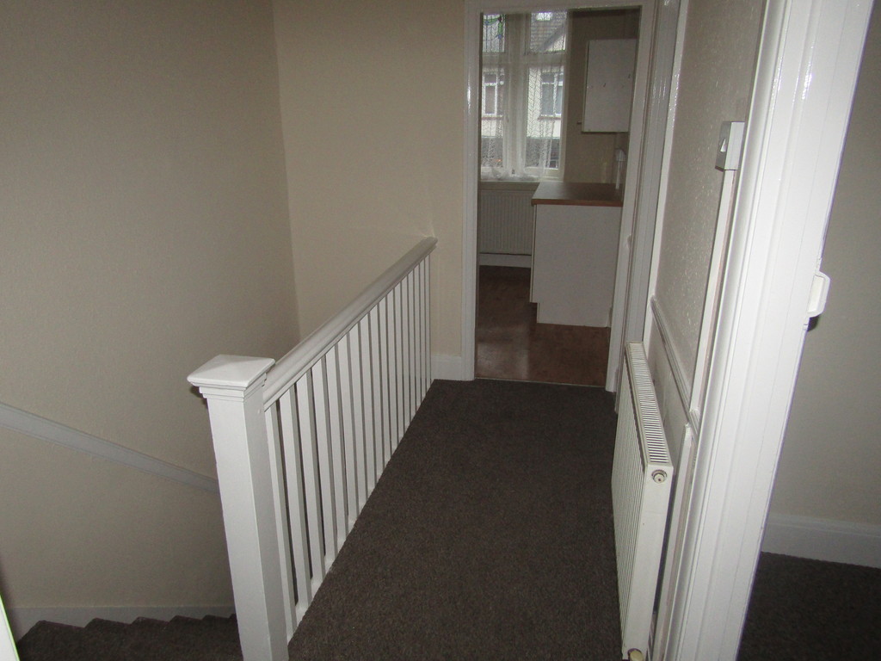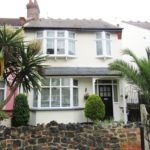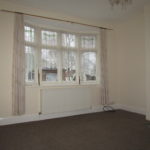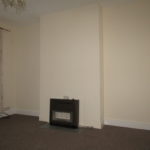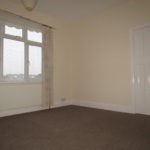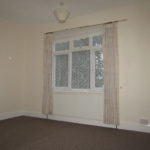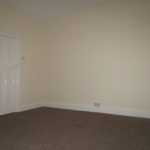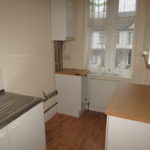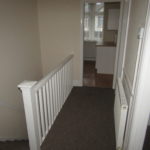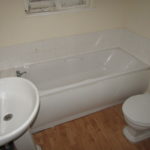Lonsdale Road, SOUTHEND-ON-SEA
Property Features
- ONE BEDROOM
- FIRST FLOOR
- KITCHEN
- BATHROOM/WC
- LOUNGE
- uPVC DOUBLE GLAZING
- GAS RADIATOR HEATING
- OWN SECTION OF REAR GARDEN
- AVAILABLE IMMEDIATELY
Property Summary
Full Details
A first floor ONE BEDROOM flat that has been re-decorated with gas radiator heating, kitchen, bathroom with three piece white suite, lounge and own section of rear garden. Available Immediately. No pets. Working applicants only. No housing benefits or top ups. No Smokers
ENTRANCE HALL Communal entrance with individual wooden street door. Stairs leading to
LOUNGE 14' 03" x 12' 05" (4.34m x 3.78m) uPVC Double Glazed Floating Bay Window to front. Double radiator. TV point. Power points. Carpet.
KITCHEN 12' 08" x 6' 03" (3.86m x 1.91m) uPVC Double glazed Oriel window to front. Wall mounted gas boiler. Ground and wall mounted units with inset single bowl single drain stainless steel sink. Double radiator. Space for washing machine. Space for free standing gas oven. Space for standing fridge/freezer. Power Points. Vinyl flooring.
BEDROOM 12' 09" x 11' 08" (3.89m x 3.56m) White double glazed UPVC window to rear. Radiator. Power points.
BATHROOM/WC Obscure uPVC double glazed window to rear. Pedestal wash hand basin with separate taps. White paneled bath with separate taps and white tile surround. Low flush W/C. Airing cupboard. Radiator. Vinyl flooring.
OWN SHARE OF REAR GARDEN Laid to lawn with privacy fencing. Approached via side access externally only
These particulars are accurate to the best of our knowledge but do not constitute an offer or contract. Photos are for representation only and do not imply the inclusion of fixtures and fittings. The floor plans are not to scale and only provide an indication of the layout.

