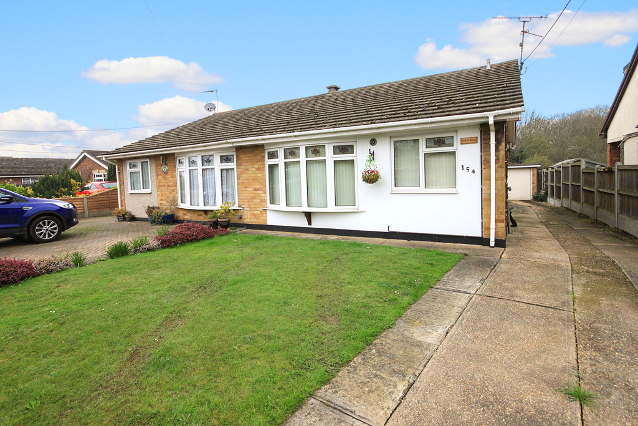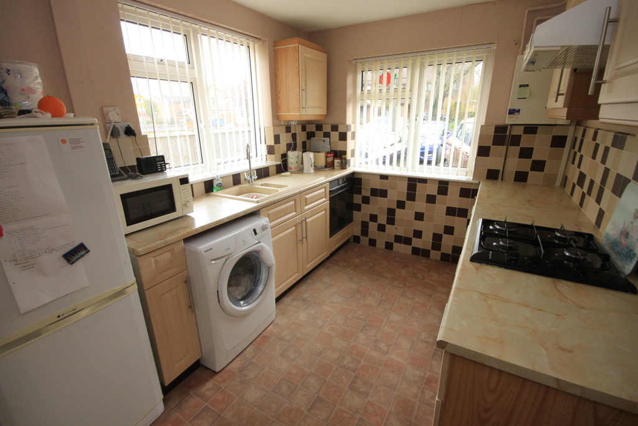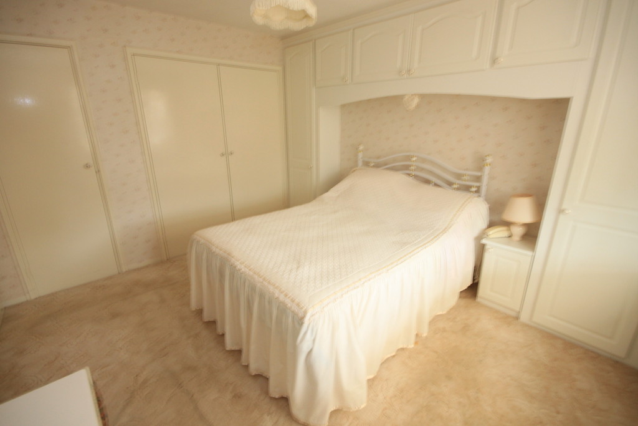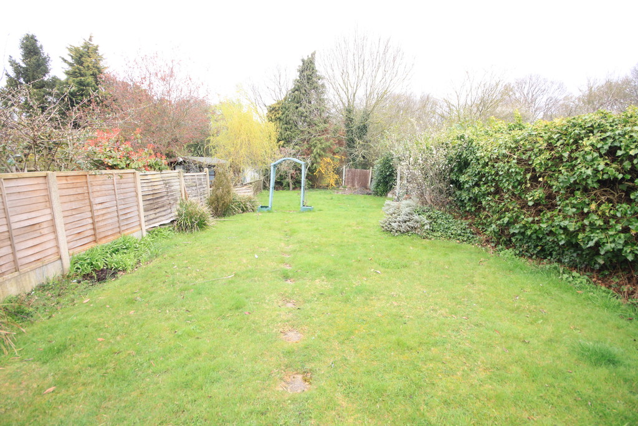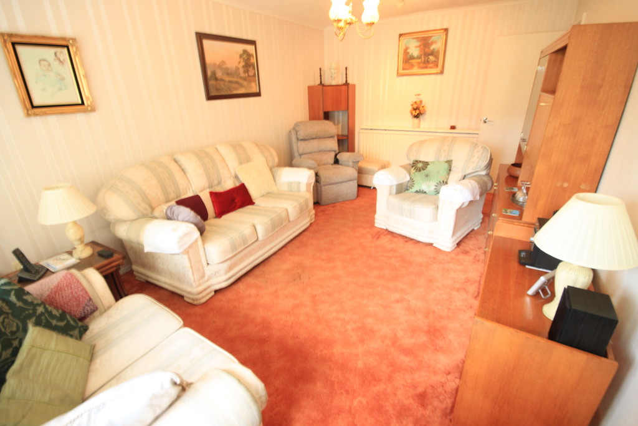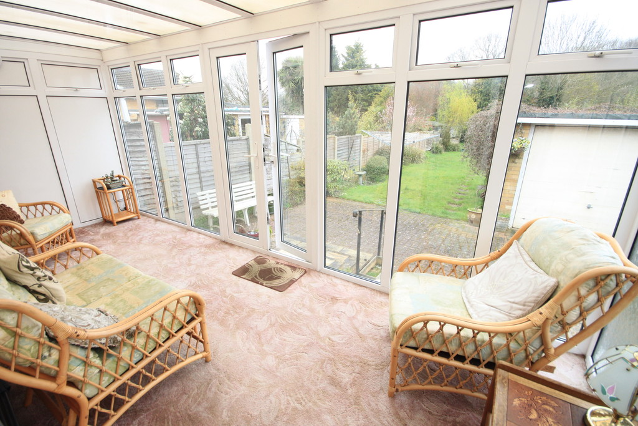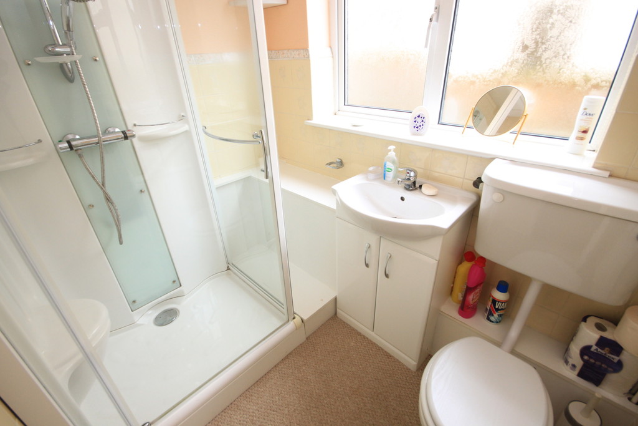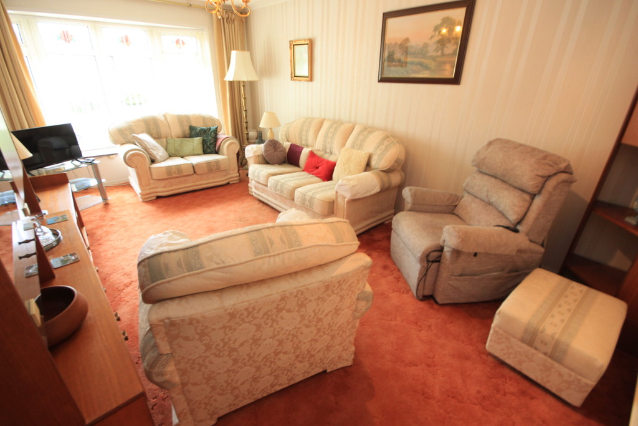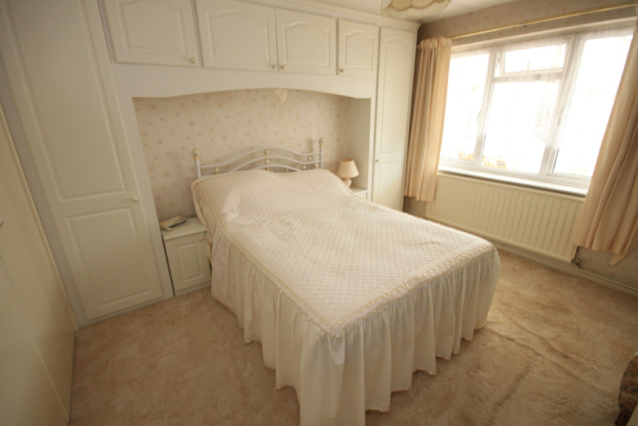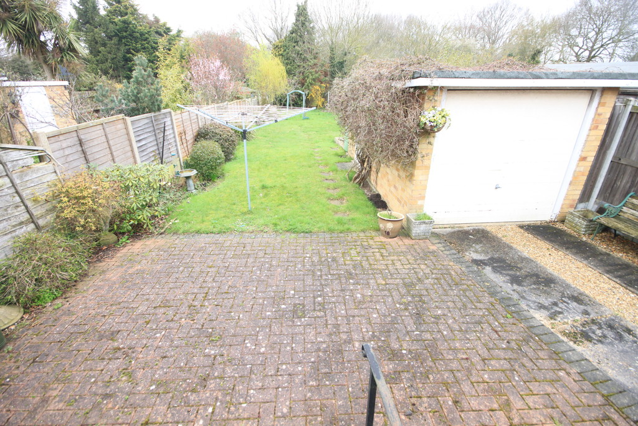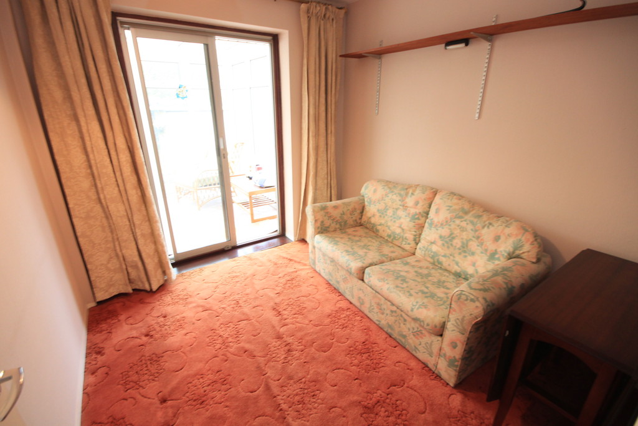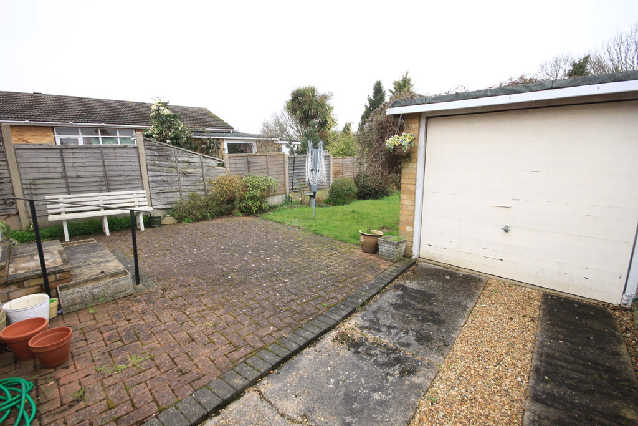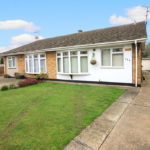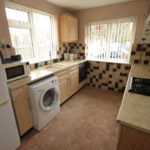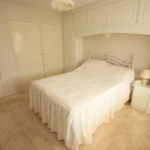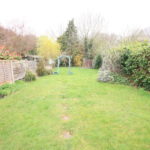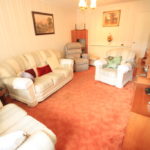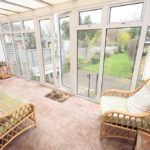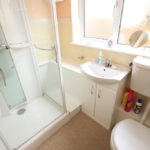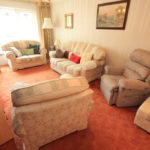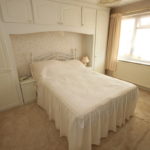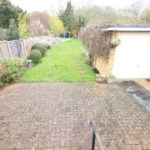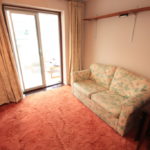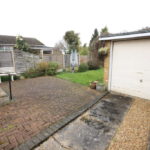London Road, Wickford
Property Features
- Popular London Road location
- Two bedrooms
- No onward chain
- 17'2 Conservatory
- 17'2 Lounge
- Double glazing
- Shower Room
- Rear garden approx. 100ft
Property Summary
Full Details
Guide Price £300,000 - £320,000. Located in the sought after London Road area of Wickford, we are pleased to offer for sale this two bedroom semi detached bungalow. Requiring a little modernization, the property features a 17'2 lounge, conservatory, 10'2 kitchen and shower room. Externally, further features include a good size rear garden of approx. 100ft, off street parking and a detached garage to the rear. Available with no onward chain. Early viewing advised.
ENTRANCE Via solid wood door with obscure glazed panels to:
ENTRANCE HALL Textured ceiling, double cupboard, doors to:
KITCHEN 10' 2" x 8' 4" (3.1m x 2.54m) Textured ceiling, double glazed windows to front and side, range of matching eye and base level units, rolled edge work surfaces, one and a half bowl sink unit with mixer tap, integrated four ring gas hob and with extractor fan, integrated double oven, space and plumbing for appliances, part tiled walls, wall mounted boiler, radiator.
SHOWER ROOM Textured ceiling, obscure double glazed window to side, low level w/c, wash hand basin with mixer tap and cupboard beneath, corner shower cubicle with wall mounted shower unit, part tiled walls, radiator.
LOUNGE 17' 2" x 10' 5" (5.23m x 3.18m) Textured and coved ceiling, double glazed bay window to front, radiator.
BEDROOM TWO 8' 11" x 8' 2" (2.72m x 2.49m) Textured ceiling, radiator, double glazed patio doors to:
CONSERVATORY 17' 2" x 7' 3" (5.23m x 2.21m) Perspex style roof, double glazed window to rear, obscure double glazed window to side, double glazed french doors to garden.
BEDROOM ONE 12' 1" x 9' 5" (3.68m x 2.87m) Textured ceiling, double glazed window to rear, radiator, range of fitted bedroom furniture, built in double wardrobe, single storage cupboard.
REAR GARDEN Approx 100ft rear garden commencing with Block paving to immediate rear with large driveway leading to detached garage, remainder majority laid to lawn, fencing to boundaries..
EXTERIOR Ample off street parking via driveway leading to detached garage,
These particulars are accurate to the best of our knowledge but do not constitute an offer or contract. Photos are for representation only and do not imply the inclusion of fixtures and fittings. The floor plans are not to scale and only provide an indication of the layout.

