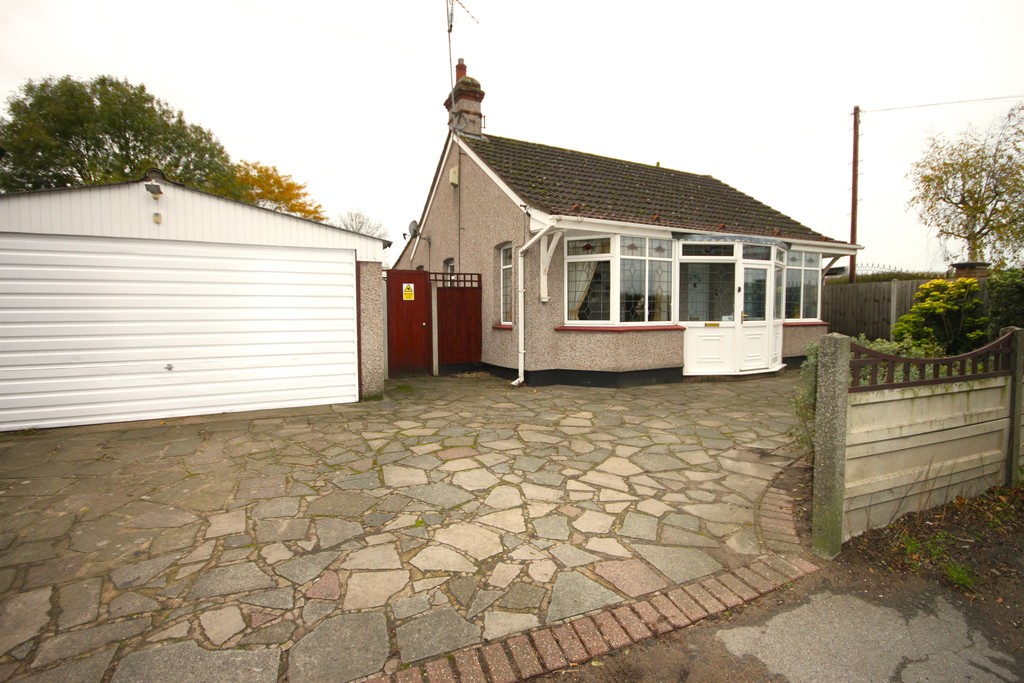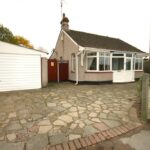London Road, Rayleigh
Property Features
- NO ONWARD CHAIN
- TWO BEDROOMS
- 140' SOUTH BACKING GARDEN
- DOUBLE GLAZED
- NO ONWARD CHAIN
Property Summary
To the side is a very large garage / workshop 27'8 x15'10. The bungalow does require updating but is vast with a conservatory to the rear. So much potential and no onward chain. Gas heating and double glazing.
Full Details
AGENTS NOTES New to the market a vacant two double bedroom detached bungalow sitting on a very large plot with a well tended 140' south backing garden. To the side is a wonderful sized garage/workshop measuring 27'8 x 15'10
with a storage area addition to the rear and up and over door opening out to the garden.
The bungalow does require updating and offers two double bedrooms together with a large open plan lounge/diner with a connecting door to the kitchen.
At the rear of the kitchen is double glazed conservatory on a south facing access and opening out to the garden.
A small utility room to the side leads onto the bathroom.
Externally there is a great 140' south facing garden with shed and wooden greenhouse along with an outside W.C.
To the side is the garage and access to the front of the property which provides plenty of off road parking.
PORCH
LOUNGE 14' 4" x 12' 6" (4.37m x 3.81m)
DINING ROOM/ SITTING ROOM 11' 6" x 11' 0" (3.51m x 3.35m)
KITCHEN 12' 4" x 8' 2" (3.76m x 2.49m)
CONSERVATORY 13' 3" x 9' 2" (4.04m x 2.79m)
BATHROOM
BEDROOM ONE 12' 9" x 10' 5" (3.89m x 3.18m)
BEDROOM TWO 12' 8" x 11' 2" (3.86m x 3.4m)
GARAGE/WORKSHOP 27' 8" x 15' 10" (8.43m x 4.83m)
GARDEN 140' 0" (42.67m
These particulars are accurate to the best of our knowledge but do not constitute an offer or contract. Photos are for representation only and do not imply the inclusion of fixtures and fittings. The floor plans are not to scale and only provide an indication of the layout.
































