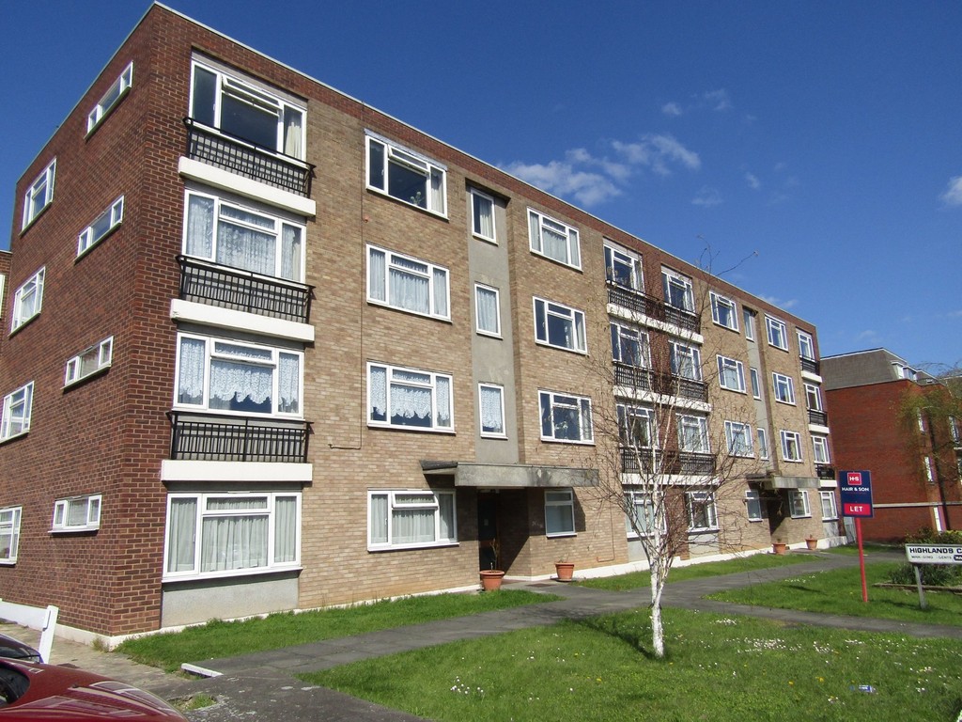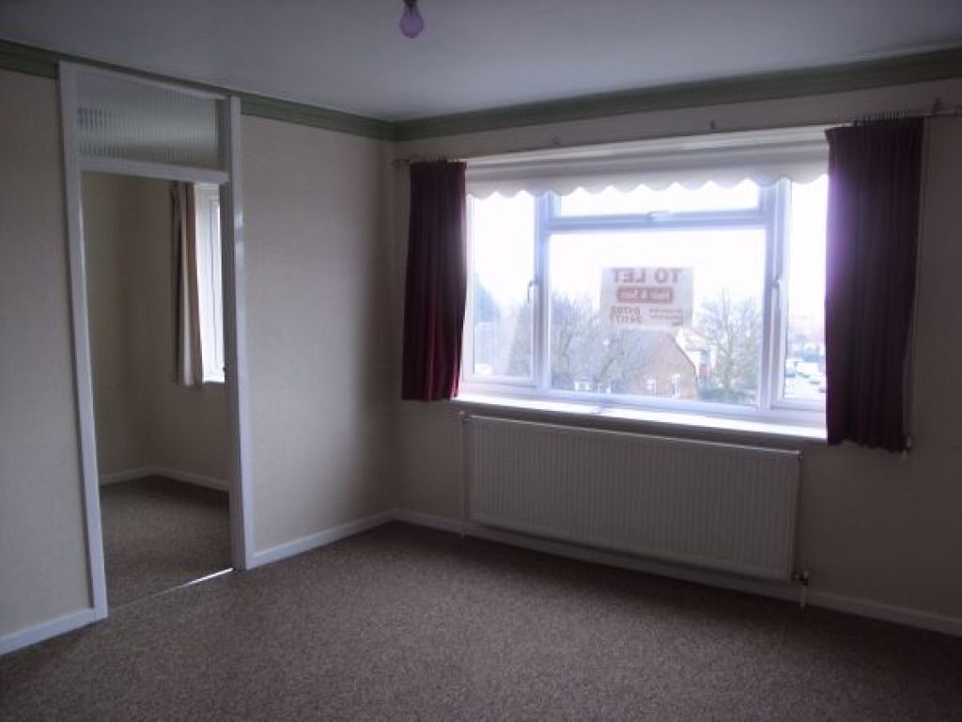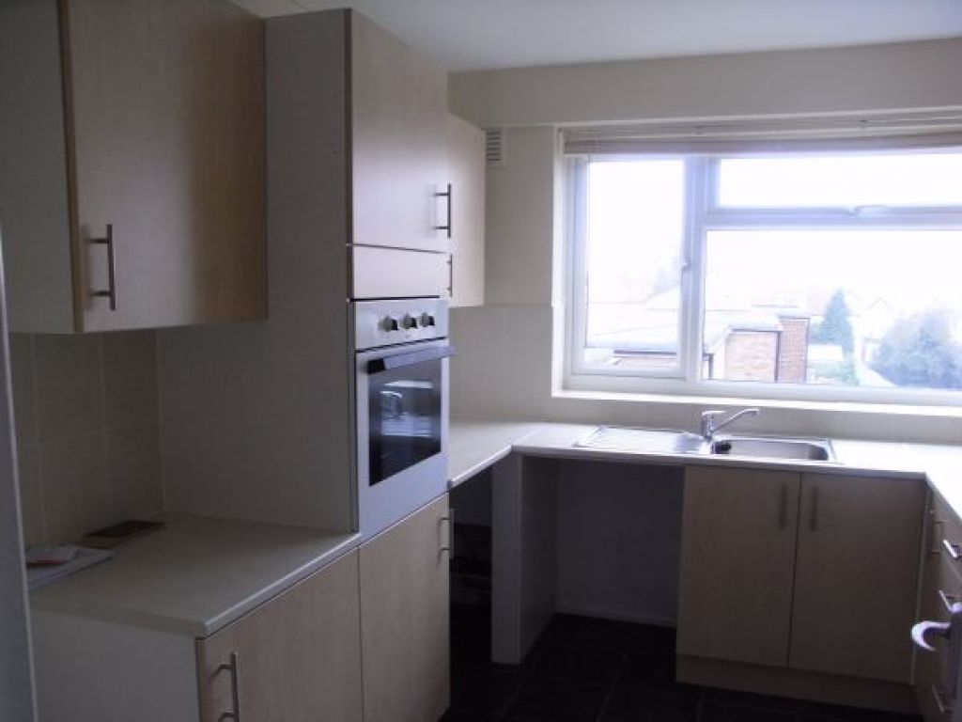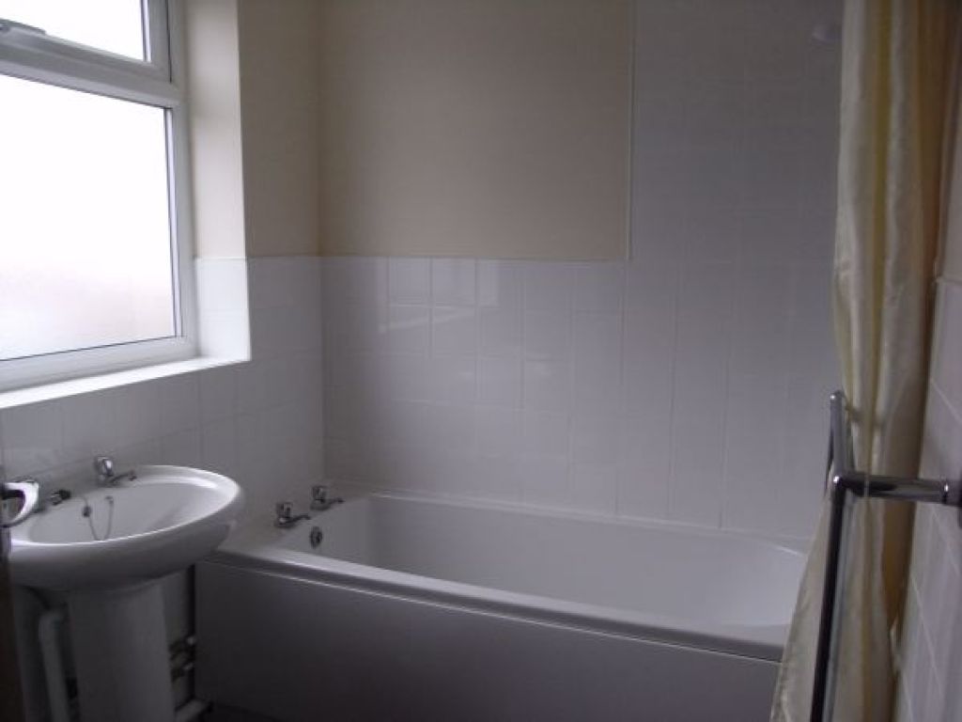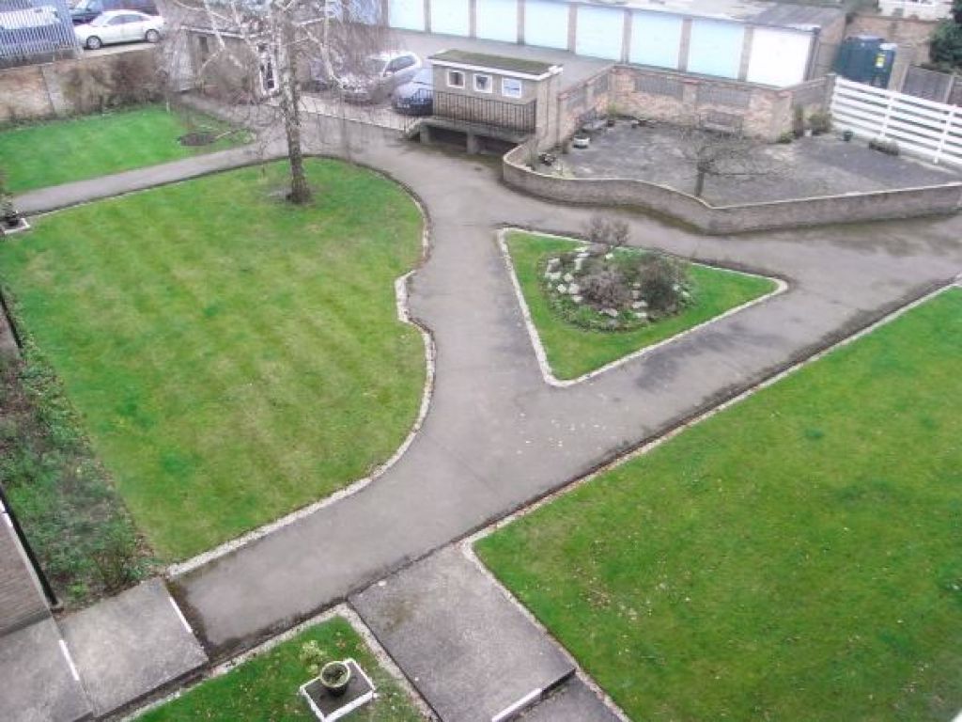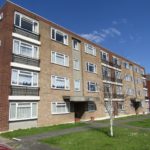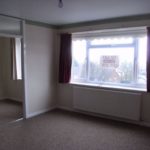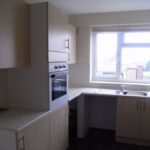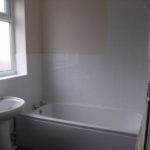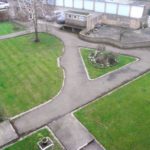London Road, Leigh-on-Sea
Property Features
- PURPOSE BUILT 3RD FLOOR FLAT
- TWO BEDROOMS
- LOUNGE
- KITCHEN
- BATHROOM/WC
- PERMIT PARKING
- COMMUNAL GARDENS
- ON MAIN BUS ROUTE AND CLOSE TO LOCAL SHOPS
- NO PETS, NO DSS
- MIDDLE AGED TO RETIRED APPLICANTS ONLY PLEASE
Property Summary
Full Details
Third floor purpose built flat with TWO BEDROOMS, lounge, kitchen and bathroom/wc, gas radiator heating, double glazing, parking area and communal gardens. On main bus route and close to local shops. MIDDLE AGED TO RETIRED APPLICANTS ONLY PLEASE. No pets. No DSS. Available to view now!
ENTRANCE LOBBY: Communal entrance with stairs to the third floor with wooden street door leading to
HALLWAY: L shaped. Radiator. Telephone point. Built in storage cupboards.
LOUNGE: 14' 00" x 12' 10" (4.27m x 3.91m) White double glazed UPVC window to front. Power points. Tv point. Double radiator. Thermostat heating control.
STUDY: 7' 9" x 7' 0" (2.36m x 2.13m) White double glazed UPVC window to front. Radiator. Power point.
BATHROOM/WC: White double glazed UPVC obscure window to rear. White suite comprising paneled bath with shower over, pedestal hand wash basin and low flush W.C. , chrome coloured heated towel rail. Vinyl flooring.
BEDROOM ONE: 14' 0" x 10' 3" (4.27m x 3.12m) White double glazed UPVC window to front and side. Double radiator. Telephone point. Power points.
BEDROOM TWO: 12' 0" x 11' 3" (3.66m x 3.43m) White double glazed UPVC window to side. Built in wardrobes. Double radiator. Wall mounted units. Power points.
KITCHEN: 10' 3" x 8' 8" (3.12m x 2.64m) White double glazed UPVC window to rear. Single bowl single drainer stainless steel sink with handwash basin with cupboard under. Double radiator. Power points. Space for washing machine. Electric oven. Electric hob with fan above. Ground and wall mounted units. Vinyl flooring.
GARDENS: Communal gardens and car parking area.
These particulars are accurate to the best of our knowledge but do not constitute an offer or contract. Photos are for representation only and do not imply the inclusion of fixtures and fittings. The floor plans are not to scale and only provide an indication of the layout.

