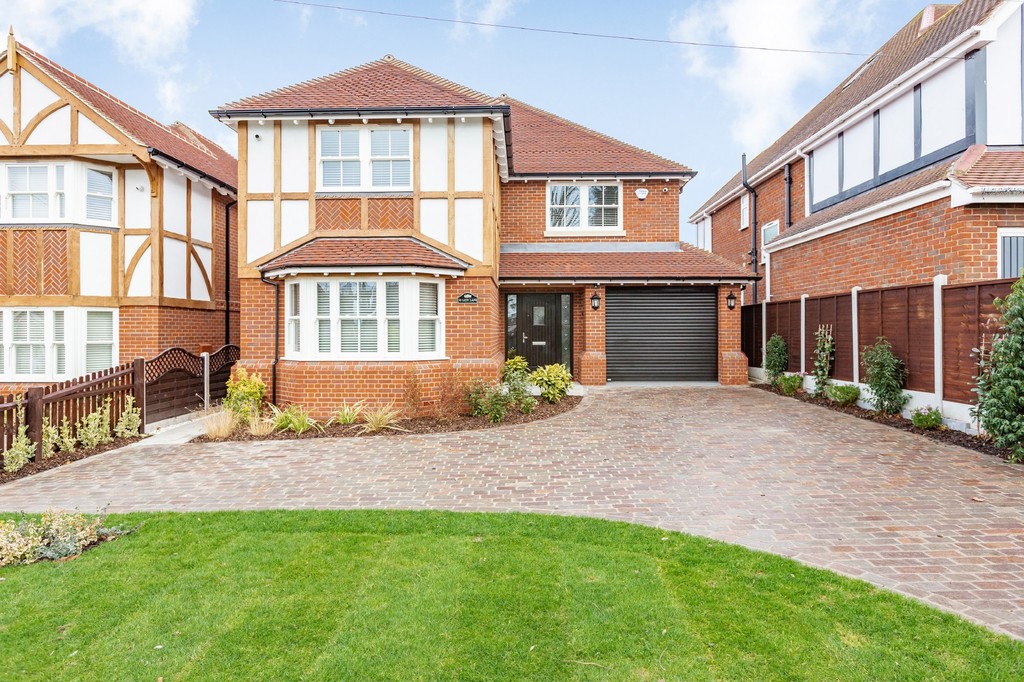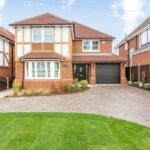Lion Lane, Billericay
Property Features
- FIVE DOUBLE BEDROOM DETACHED NEW BUILD HOUSE
- FINISHED TO AN EXCEPTIONAL STANDARD
- SITUATED A STONES THROW FROM BILLERICAY HIGH STREET
- LOUNGE, DINING ROOM/ SNUG, STUDY AND CLOAKROOM
- MODERN BESPOKE HUTTON OAK KITCHEN WITH INTEGRATED APPLIANCES, A DINING AREA WITH A SKYLIGHT OVER
- TWO BEDROOMS WITH ENSUITES AND TWO FURTHER FAMILY BATHROOMS
- GARAGE COUPLING AS UTILITY ROOM WITH INTERNAL ACCESS
- VAST GARDEN WITH PATIO AREA, BI-FOLD DOORS FROM KITCHEN AND DOORS FROM LOUNGE
- NO PETS AND NO SMOKERS
- 12 MONTH INITIAL CONTRACT WITH NO BREAK CLAUSES
Property Summary
Full Details
A FIVE DOUBLE BEDROOM detached new build house finished to an exceptional standard. Situated in a private road just a stones throw from the amenities and transport links Billericay High Street has to offer. The property boasts underfloor heating throughout the ground floor which comprises; a large lounge, dining room/ snug, study and downstairs cloakroom. The top of the range bespoke Hutton oak kitchen benefits from a double Rangemaster cooker, integrated appliances, a dining area with skylight over and bi-fold doors to the garden. Two bedrooms with en-suites and two further family bathrooms. Externally; the house offers a large rear garden with a patio area, garage coupling as a utility room with internal access and a secured driveway with parking for multiple vehicles. The landlord requests no pets or smokers please and a minimum 12 month initial term with no break clauses. The council tax is a band G and a £773 holding deposit will be required upon an application being accepted. This really is a rare opportunity to acquire a fantastic, modern and brand new family home- call to view now!
Property approached via a sweeping driveway of granite cobbles with parking for multiple vehicles. Security parking bollard. Garage with SeceuroGlide roller door with remote. Front garden laid to lawn. Side access to rear of property. Black composite front door.
HALLWAY Vast hallway with spotlights. Alarm system and wiring in place to install CCTV. Heatmiser control panel. Smoke alarm. Storage cupboard housing the main control panel for the house. Internet point. Various power points.
LOUNGE 23' 03" x 12' 11" (7.09m x 3.94m) uPVC double glazed sliding doors to rear to patio. Double glazed sash windows. British Fires New Forest Electric Fire. Grey velvet curtains. 5 arm ceiling light. Internet and television points. Various power points. Heatmiser control panel.
DINING ROOM/ SNUG 12' 04" x 12' 03" (3.76m x 3.73m) Double glazed sash bay windows to front. 5 arm ceiling light. Heatmiser control panel. Internet and television points. Various power points.
KITCHEN/BREAKFAST ROOM 26' 01" x 12' 05" (7.95m x 3.78m) Bespoke Hutton kitchen. Double glazed sash windows to side. Greige coloured base and eye level oak units. Black marble effect worktop and tiled flooring. DecoGlaze mirror tiles to kitchen wall surfaces. Double Rangemaster cooker with gas hob and Siemens extractor hood over. Siemens built in microwave oven. Integrated Siemens fridge freezer, dishwasher and washer/dryer. Blanco white sink. Ceiling spotlights. Plinth lights. Underfloor heating. Breakfast bar and space for dining table. Skylight above dining area. uPVC double glazed doors from two aspects leading to patio and garden. Bi-fold doors to rear. Internet point.
STUDY 7' 08" x 7' 03" (2.34m x 2.21m) Double glazed sash bay windows to side. Built in corner desk area with drawers and eye level cupboards. Under stairs storage cupboard. Spotlights. Heatmiser control panel. Power points with USB ports.
CLOAKROOM Double glazed sash window to side. Sink with Utopia Bathroom vanity unit below and low flush WC. HIB illuminated mirror. Heated towel rail. Heatmiser control panel.
GARAGE/UTILITY AREA Access from the entrance hallway and also externally via roller door. Cupboards and worktop space. Blomberg free standing freezer. Plumbing for washing machine. Power points.
LANDING Double glazed sash window to side. Airing cupboard housing iDEAL water tank. Under stairs storage cupboard. 3 arm ceiling spotlight. Smoke alarm. Radiator. Heatmiser control panel.
BEDROOM 15' 01" x 13' 05" (4.6m x 4.09m) Double glazed sash window to rear. High end fitted wardrobes, drawers and dressing table. Radiator. Internet and television points.
ENSUITE Double glazed sash window to side. Double shower cubicle. Wall mounted sink unit with Villeroy and Boch mirror cabinet above. Low flush WC. Heated towel rail.
BEDROOM 15' 08" x 12' 06" (4.78m x 3.81m) Double glazed sash window to rear. High end fitted wardrobes, drawers and dressing table. Radiator. Internet and television points.
ENSUITE Double glazed sash window to side. Double shower cubicle. WC and sink Utopia Bathroom combination unit. Heated towel rail.
BEDROOM 12' 05" x 11' 01" (3.78m x 3.38m) Double glazed sash window to front. Radiator. Internet and television points.
BEDROOM 12' 11" x 12' 02" (3.94m x 3.71m) Double glazed sash window to front. Radiator. Internet and television points.
BATHROOM Double glazed sash window to side. Bath with Vado taps and shower attachment. WC and sink Utopia Bathroom combination unit. Heated towel rail.
LANDING Large storage room suitable to be used as wardrobe space. Smoke alarm.
BEDROOM 13' 01" x 11' 01" (3.99m x 3.38m) Bedroom in eaves. Velux roof windows. Fitted wardrobes, drawers and dressing table; a perfect size for a child. Radiator. Internet and television points.
BATHROOM Bath with Vado taps and shower attachment. Wall mounted sink unit, Utopia Bathroom vanity cabinet above with HIB illuminated mirror. Low flush WC. Heated towel rail.
REAR GARDEN Approximately an 18 feet patio area and 30 feet laid to lawn area. Shed. Raised borders.
These particulars are accurate to the best of our knowledge but do not constitute an offer or contract. Photos are for representation only and do not imply the inclusion of fixtures and fittings. The floor plans are not to scale and only provide an indication of the layout.


