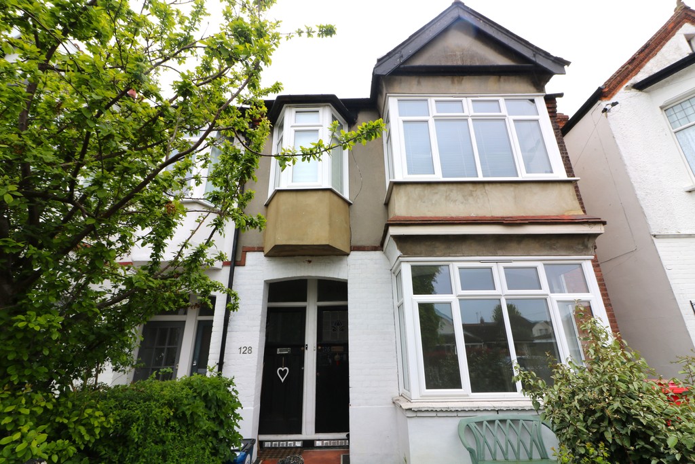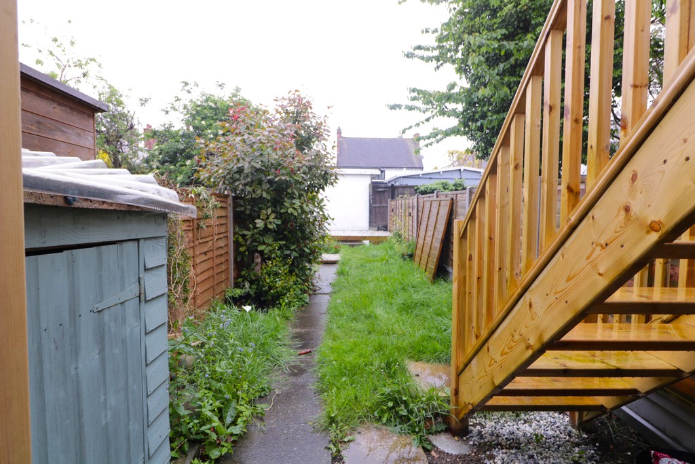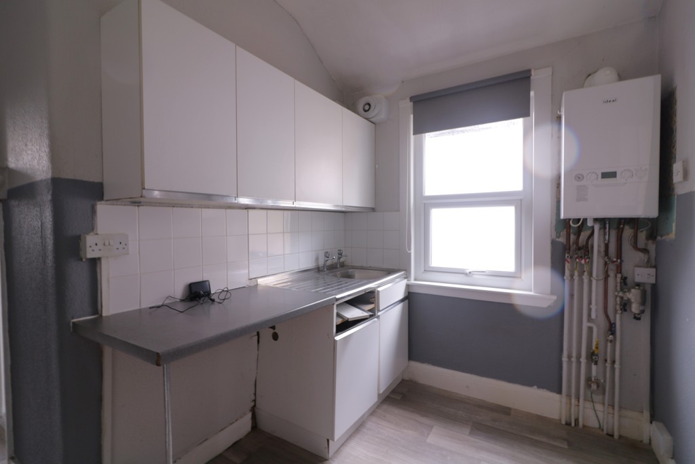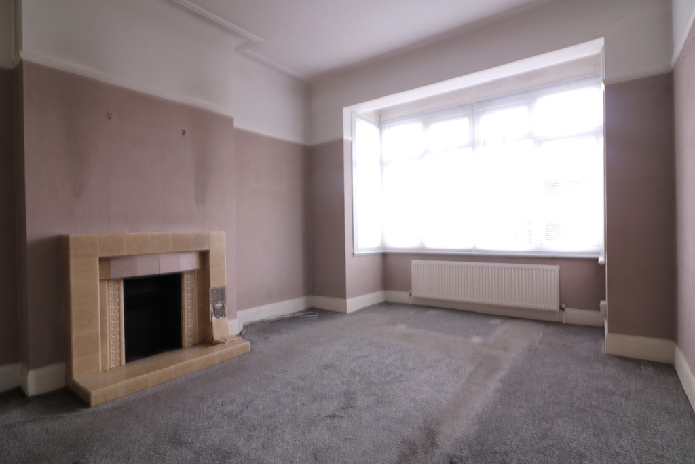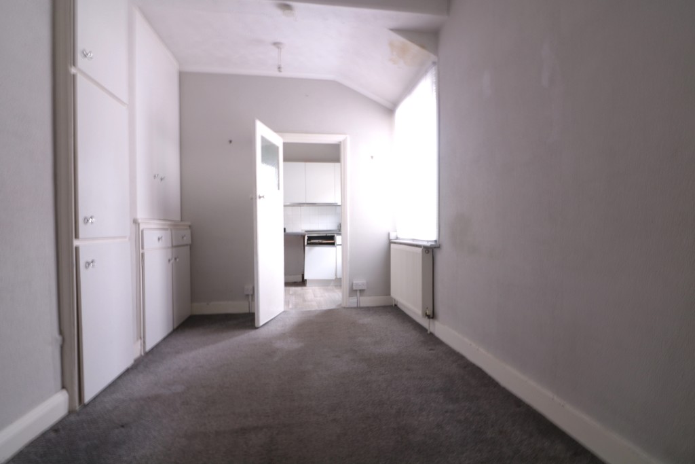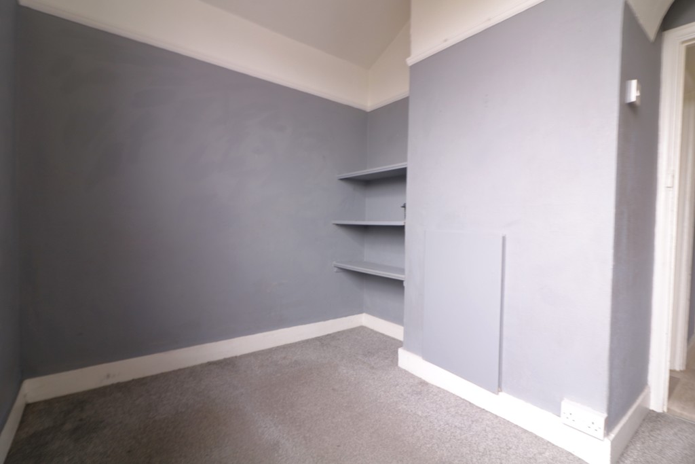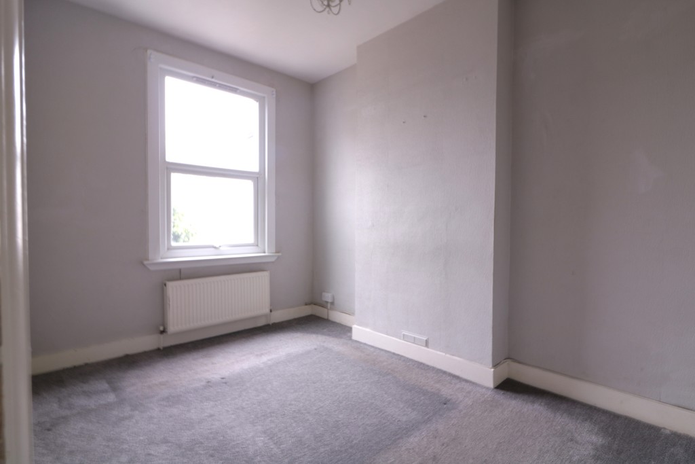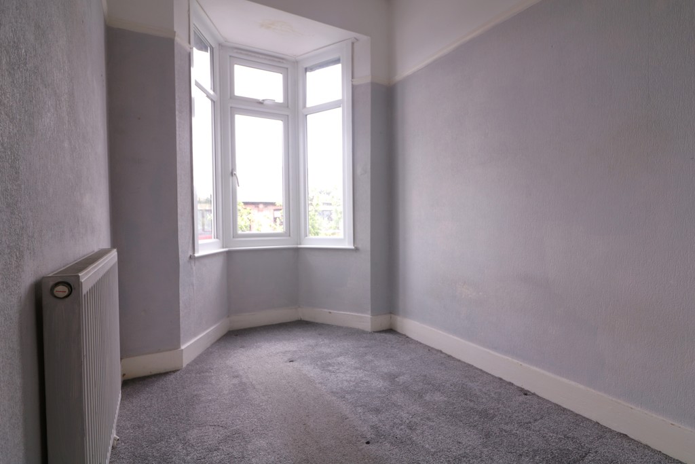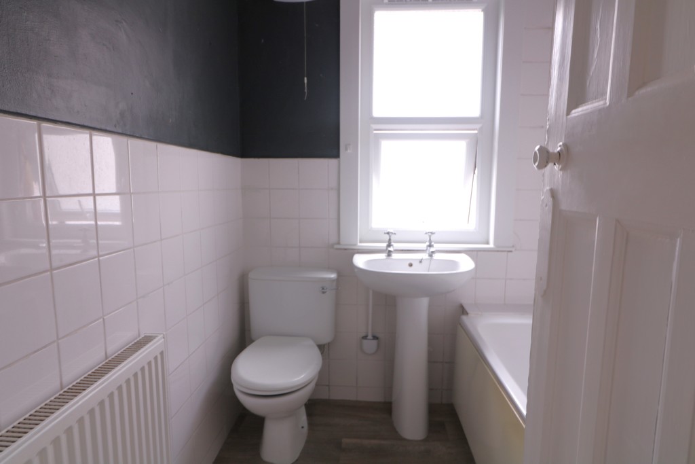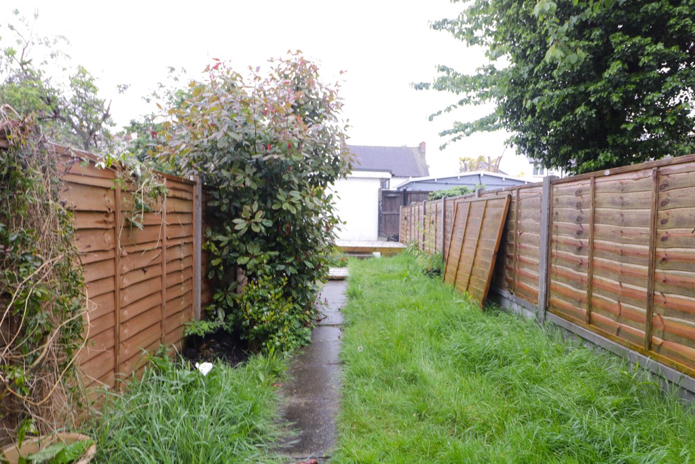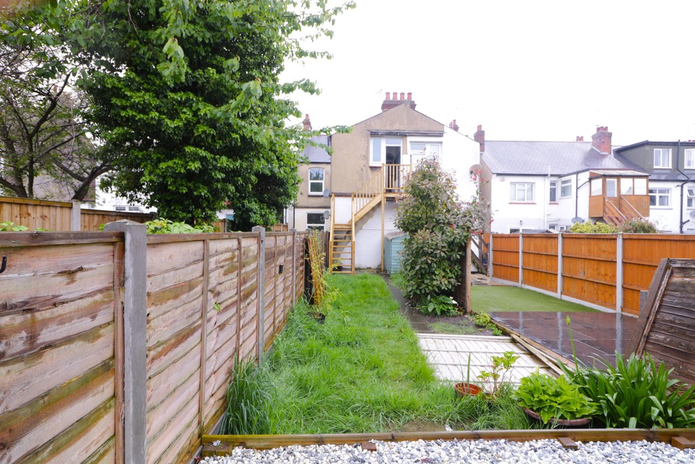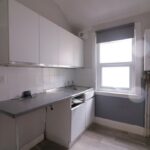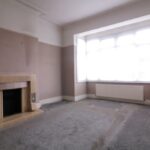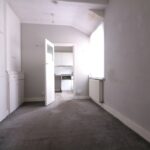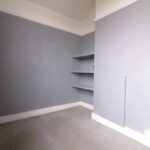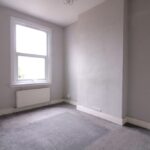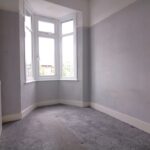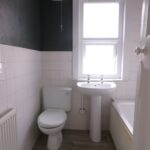Leigham Court Drive, Leigh-on-Sea
Property Features
- FIRST FLOOR FLAT
- THREE BEDROOMS
- SHARE OF FREEHOLD
- NEW LONG LEASE
- REAR GARDEN
- FANTASTIC LEIGH LOCATION
- TWO RECEPTION ROOMS
- GAS CENTRAL HEATING
- NO ONWARD CHAIN
Property Summary
Full Details
Hair & Son are pleased to offer this extremely well presented first floor flat in a fantastic location close to amenities including shops and eateries on London Road and within a short stroll to Leigh Road.
Accessed via your own private front door into a entrance hall with stairs leading to the first floor and hallway which provides entry to two of the reception rooms and two of the bedrooms.
The living room is of great size measuring 14'9 x 11'2 and has a feature bay window providing the living space fantastic natural light. The main bedroom measures 12'3 x 8'4, the second bedroom is located to the front of the property looking out to the road while the third is located to the rear with a back door that leads down to the garden.
The property is further comprising of a dining room, kitchen and a three piece bathroom suite.
Externally the property also benefits from having its own private rear garden which is a mixture of a hard standing patio area and grass.
This presents a great opportunity for a first time buyer or for an investment opportunity, allowing a buyer plenty of living accommodation throughout while equally being very centrally located. Further benefits include gas central heating and double glazing throughout.
The property is marketed with vacant possession, therefore no onward chain, with a share of the freehold and new lease on completion.
ENTRANCE HALL
INNER HALLWAY
LIVING ROOM 14' 9" x 11' 2" (4.5m x 3.4m)
BEDROOM ONE 12' 3" x 8' 4" (3.73m x 2.54m)
BEDROOM TWO 9' 7" x 6' 4" (2.92m x 1.93m)
BEDROOM THREE 9' 1" x 6' 2" (2.77m x 1.88m)
DINING ROOM 13' 9" x 9' 0" (4.19m x 2.74m)
KITCHEN 11' 7" x 9' 2" (3.53m x 2.79m)
BATHROOM 6' 0" x 5' 1" (1.83m x 1.55m)
REAR GARDEN
TENURE Share of Freehold
New Lease on Completion
Council Tax Band - B
EPC Rating - D
These particulars are accurate to the best of our knowledge but do not constitute an offer or contract. Photos are for representation only and do not imply the inclusion of fixtures and fittings. The floor plans are not to scale and only provide an indication of the layout.

