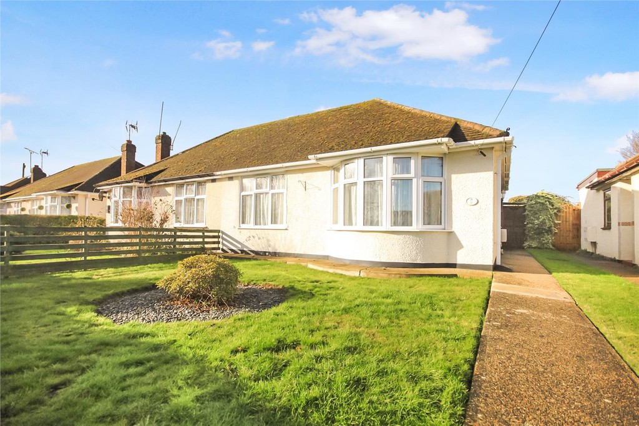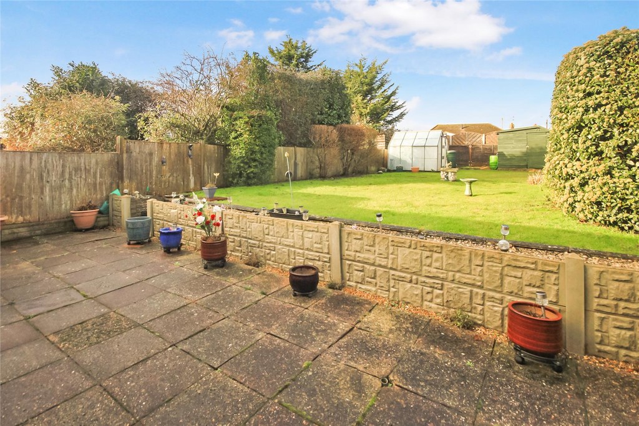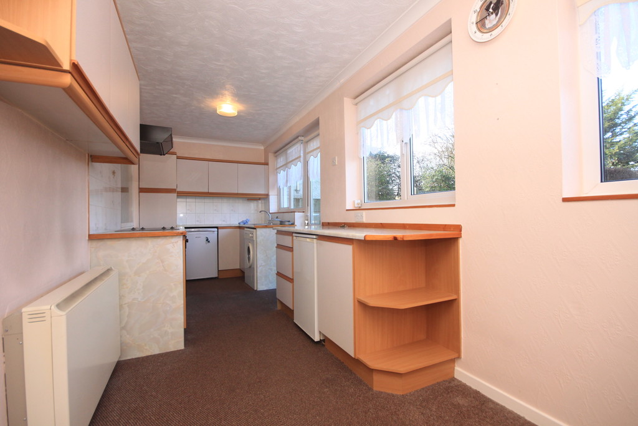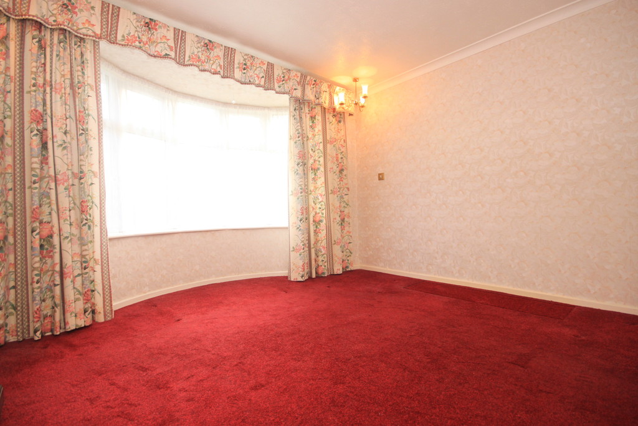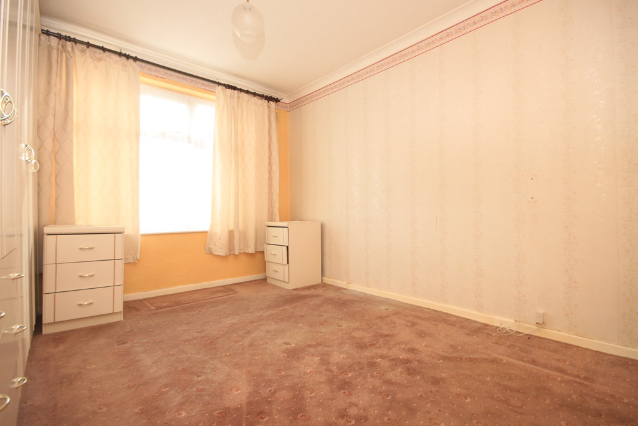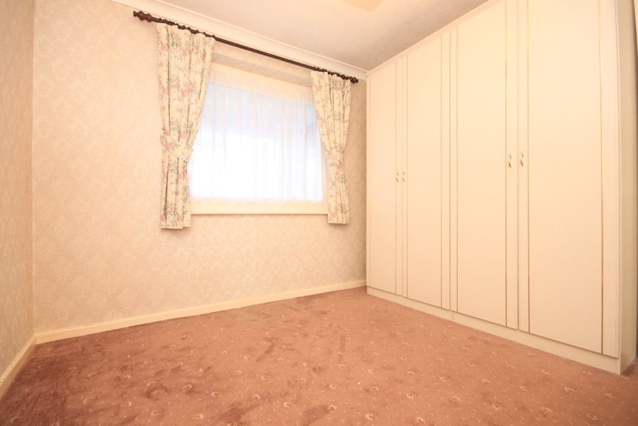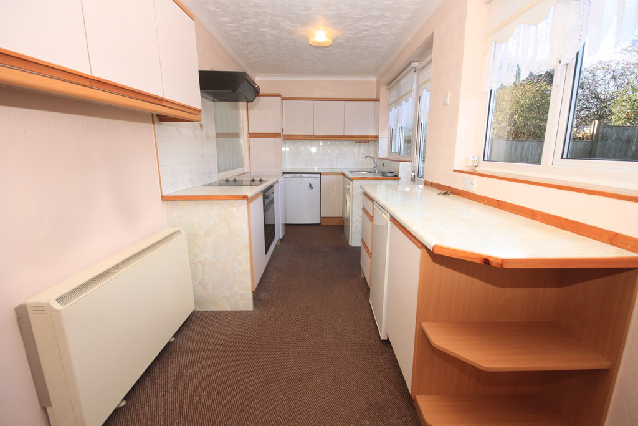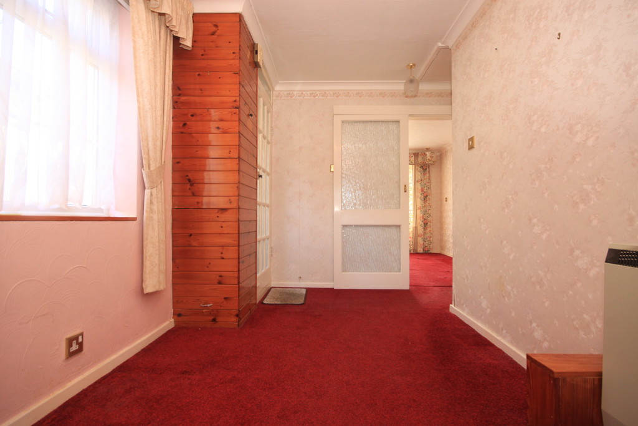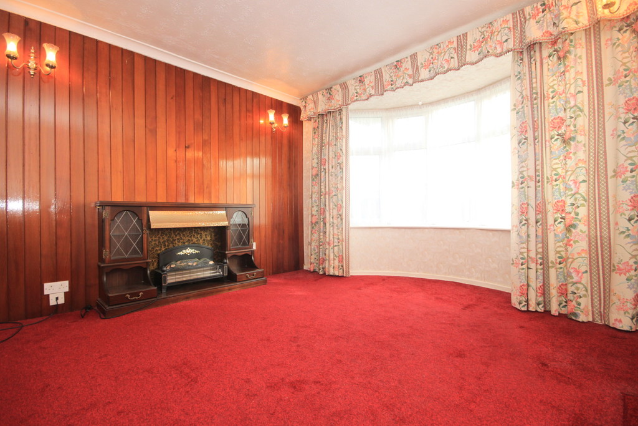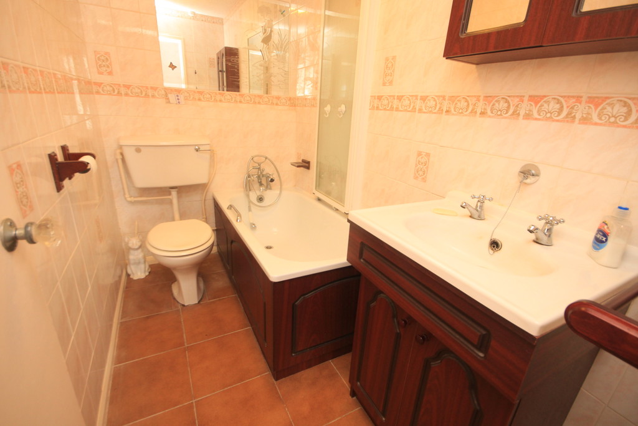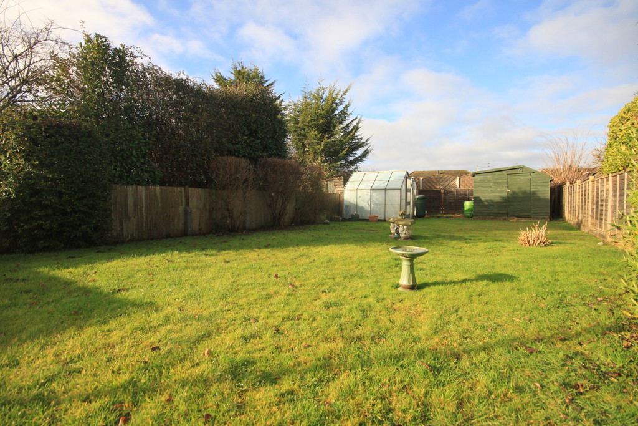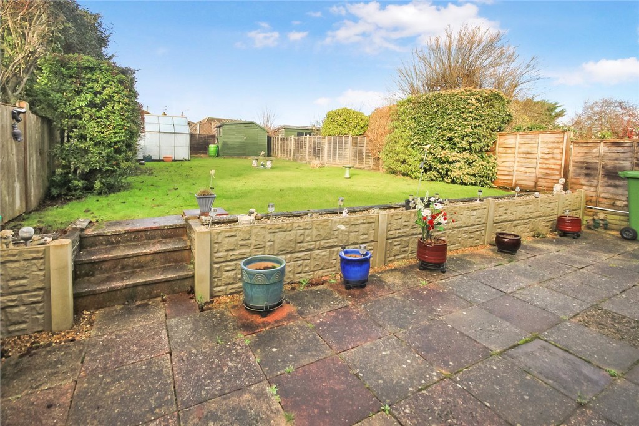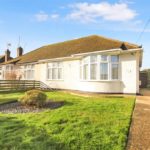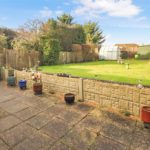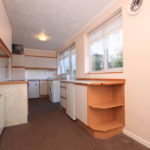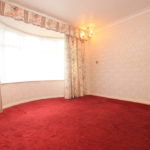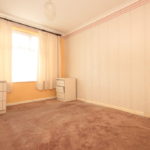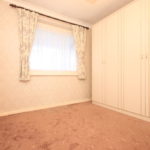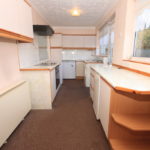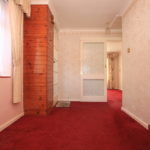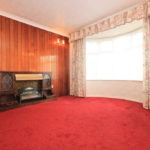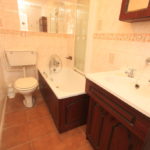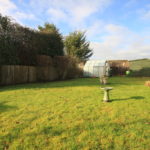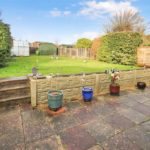Laburnum Avenue, Wickford
Property Features
- Two bedroom semi detached bungalow
- Carter and Ward built
- Walking distance to Town Centre
- Good size west backing rear garden
- General modernization required
- Three piece bathroom suite
- Extended to rear
- Available with no onward chain
Property Summary
Full Details
A two bedroom 'Carter and Ward' built semi detached bungalow located within walking distance of Wickford Town Centre, local shops and amenities. The property has been extended previously and features a 13' lounge, 21'8 kitchen/breakfast room and a generous west backing rear garden. This home is available with no onward chain and would ideal for anyone looking to put their own stamp on a home. Viewing advised.
ENTRANCE Via obscure double glazed door to:
PORCH Textured ceiling, further obscure glazed door to:
INNER HALLWAY Coved and textured ceiling, double glazed window to side, electric storage heater, access to loft via hatch, doors to:
LOUNGE 13' into bay x 11' 9" (3.96m x 3.58m) Textured and coved ceiling, double glazed bay window to front, part wood panelled walls, electric storage heater to rear.
BEDROOM ONE 11' 11" x 10' (3.63m x 3.05m) Textured and coved ceiling, double glazed window to front, electric storage heater to rear, range of fitted wardrobes.
BEDROOM TWO 10' 1" x 10' (3.07m x 3.05m) Textured and coved ceiling, double glazed window to rear, fitted wardrobes.
BATHROOM Textured ceiling, panelled bath with mixer tap and shower attachment, low level w.c, wash hand basin with mixer tap and storage beneath, tiled walls.
KITCHEN/DINER 21' 8" x 6' 1" (6.6m x 1.85m) Textured and coved ceiling, three double glazed windows to rear, double glazed door to rear, range of eye and base level units with roll edge work surfaces over incorporating one and a half bowl sink and drainer unit with mixer tap, integrated four ring electric hob and oven, space and plumbing for appliances, electric storage heater to front.
EXTERIOR West facing rear garden commencing with a paved patio to immediate rear, the remainder is laid to lawn with fencing to boundaries, timber shed and greenhouse to remain, gated side access, additional lawned front garden, paved pathway.
AWAITING EPC RATING These particulars are accurate to the best of our knowledge but do not constitute an offer or contract. Photos are for representation only and do not imply the inclusion of fixtures and fittings. The floor plans are not to scale and only provide an indication of the layout.

