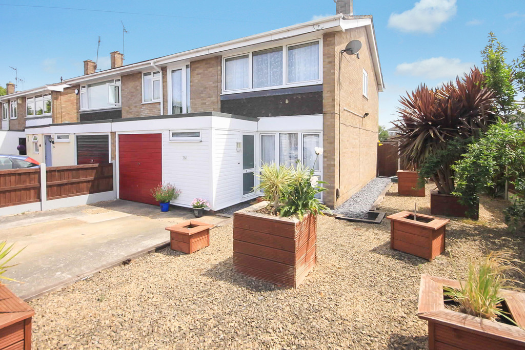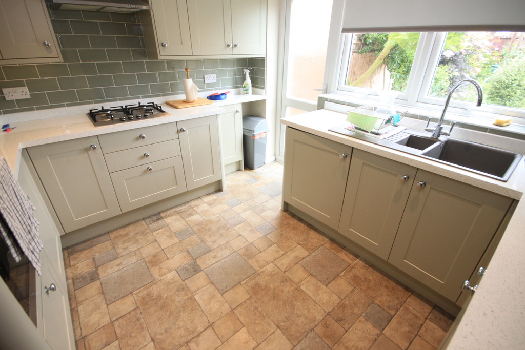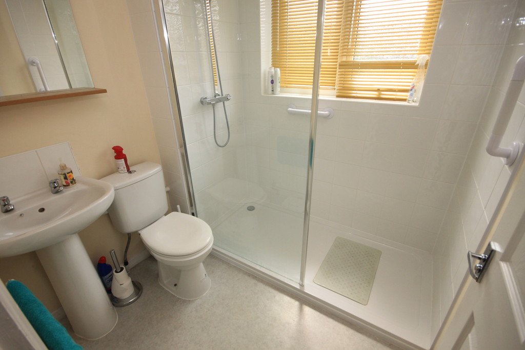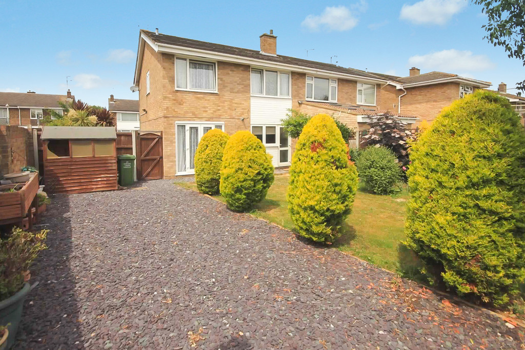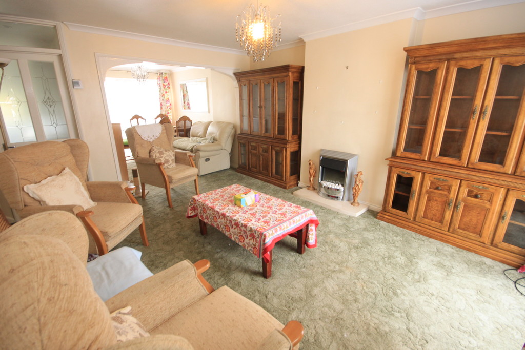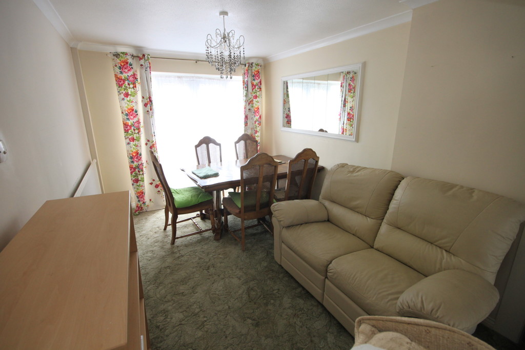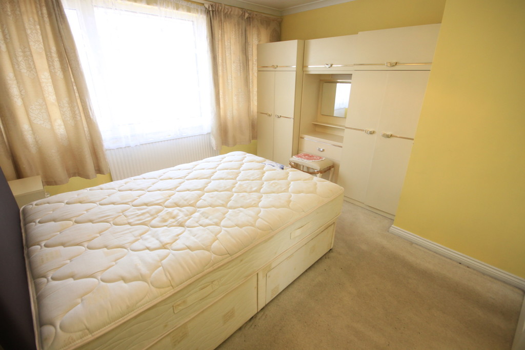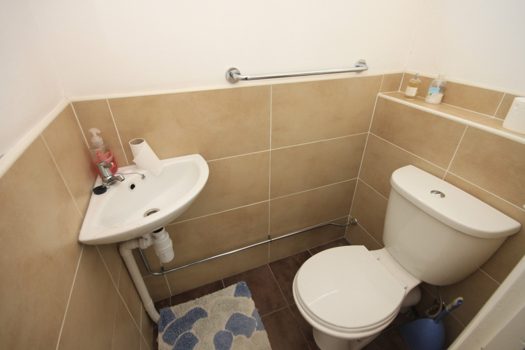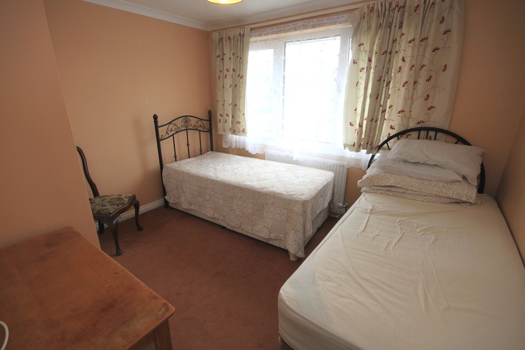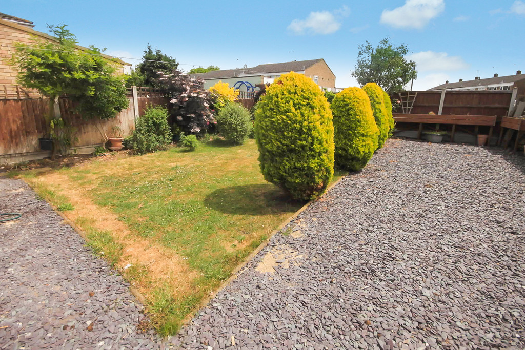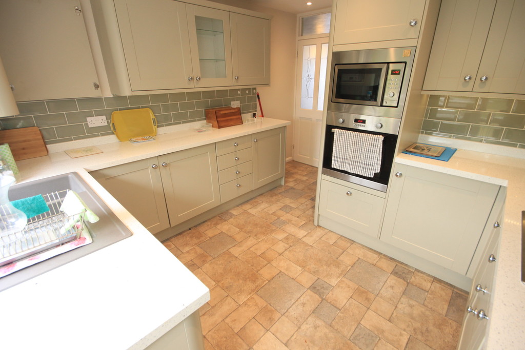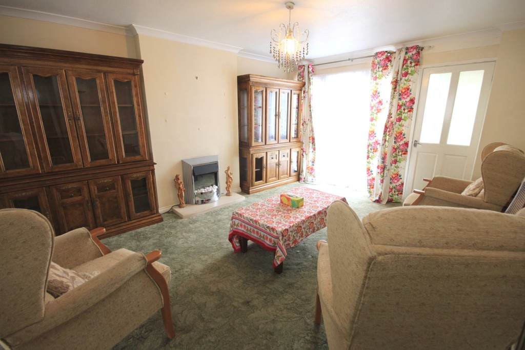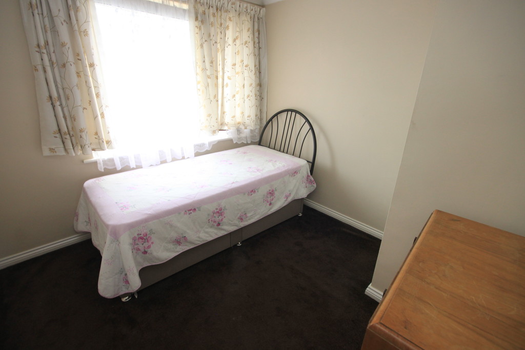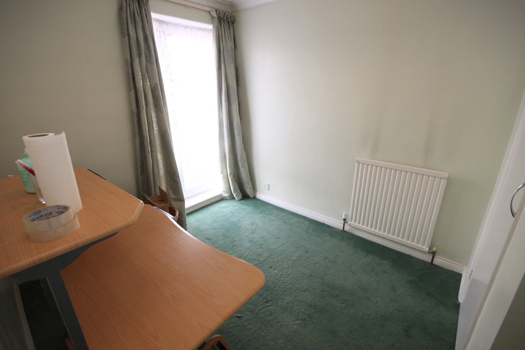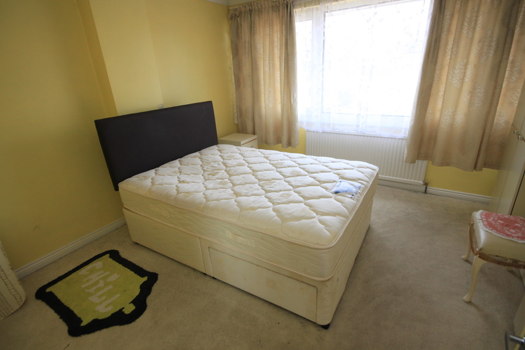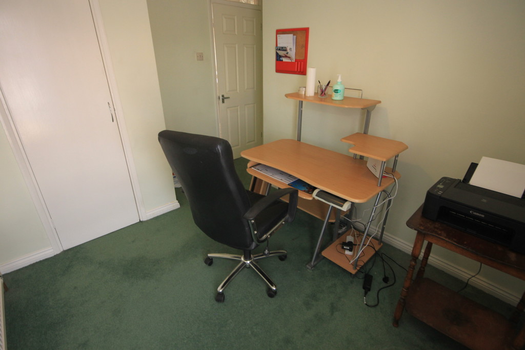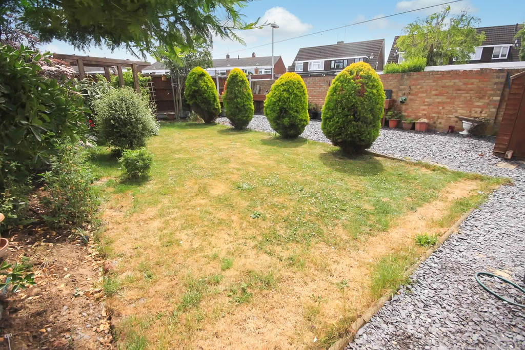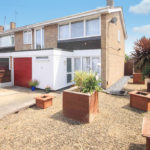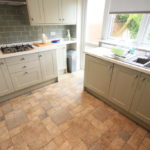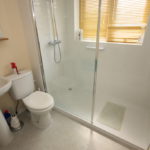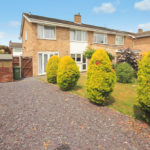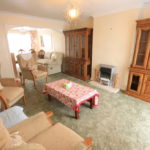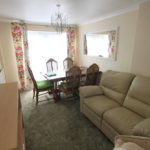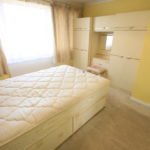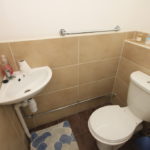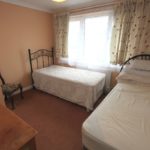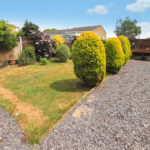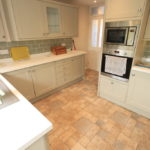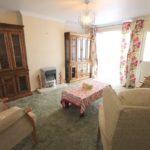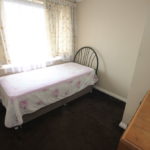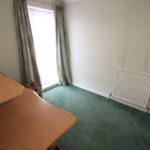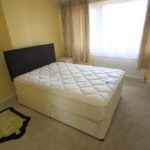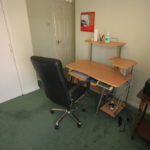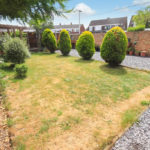Hyde Way, Wickford
Property Features
- Four bedrooms
- Corner plot position
- 14'11 Lounge
- Dining Area
- Modern Fitted Kitchen
- Shower room
- Walking distance to Town Centre and mainline railway station
- Wider than average plot
- No onward chain.
Property Summary
Full Details
A four bedroom semi detached home occupying a generous corner plot position. Located in the popular Nevendon Road area in Wickford, the property features a modern fitted kitchen and shower room, 14'11 lounge with separate dining area, four well proportioned bedrooms and a wider than average plot. Potential to extend subject to planning consent and walking distance to local schools, shops and mainline railway station to London. Available with no onward chain.
ENTRANCE Via obscure glazed entrance door to:
HALLWAY Textured ceiling, doors to:
GROUND FLOOR CLOAKROOM Obscure double glazed window to front, tiled floor, tiled walls, textured ceiling, wash hand basin, low level w,c.
LOUNGE 14' 11" x 12' 3" (4.55m x 3.73m) Textured and coved ceiling, double glazed and part obscure double window to front, feature inset fire with marble effect hearth, stairs to first floor landing, open to:
DINING AREA 12' 5" x 9' 1" (3.78m x 2.77m) Textured and coved ceiling, double glazed French doors to garden, double glazed window to rear, radiator.
KITCHEN 13' 2" x 10' 11" (4.01m x 3.33m) Smooth ceiling with inset spotlights, double glazed window to rear, obscure double glazed door to rear, range of eye and base level high gloss units with work surfaces over incorporating one and a half bowl sink and drainer unit with mixer tap, integrated fridge/freezer, integrated washing machine, microwave, electric oven and four ring gas hob with extractor above, tiled splashbacks.
LANDING Textured and coved ceiling, access to loft, doors to:
BEDROOM TWO 11' 2" x 10' 8" (3.4m x 3.25m) Double glazed window to front, double glazed door to front, textured and coved ceiling, radiator, built in storage cupboard with hanging rail.
BEDROOM ONE 12' 3" x 11' 9" (3.73m x 3.58m) Textured and coved ceiling, radiator, double glazed window to front.
SHOWER ROOM Smooth ceiling, obscure double glazed window to front, low level w.c, pedestal wash hand basin, splash backs, double width shower cubicle with wall mounted shower and rainwater style shower head, radiator.
BEDROOM 9' 4" x 9' 2" (2.84m x 2.79m) Double glazed window to rear, radiator, built in storage, hanging rail, radiator, textured and coved ceiling.
BEDROOM 11' 2" x 10' 2" (3.4m x 3.1m) Double glazed window to rear, textured and coved ceiling, radiator, built in cupboard with shelves.
REAR GARDEN Shingled feature to borders, remainder is laid to lawn, fencing to boundaries, gated side access, timber shed, brick wall to one border, water tap.
AWAITING EPC These particulars are accurate to the best of our knowledge but do not constitute an offer or contract. Photos are for representation only and do not imply the inclusion of fixtures and fittings. The floor plans are not to scale and only provide an indication of the layout.

