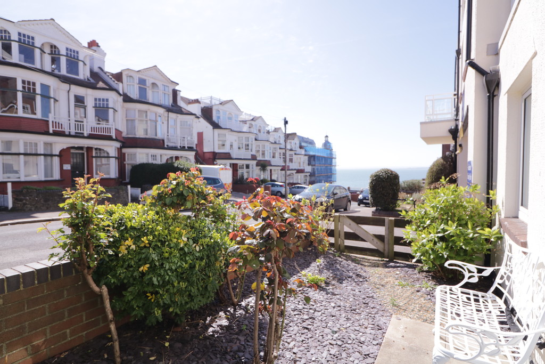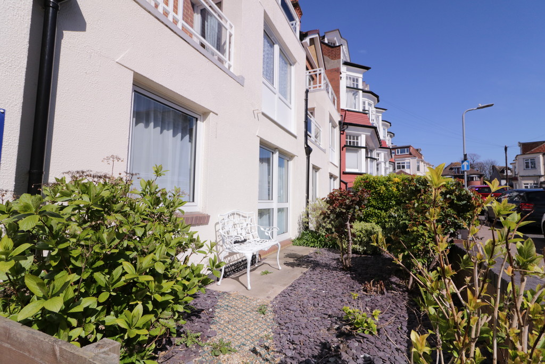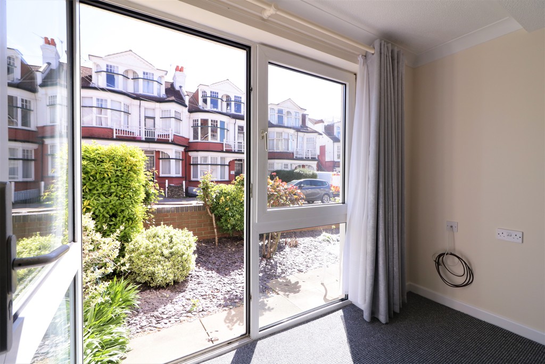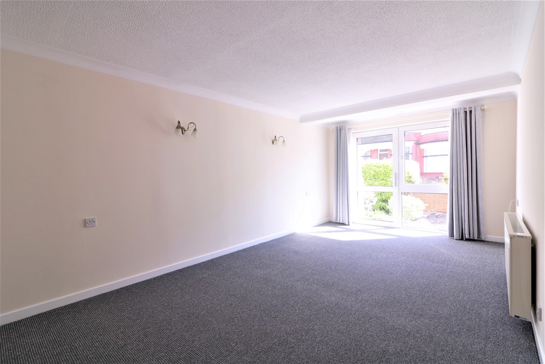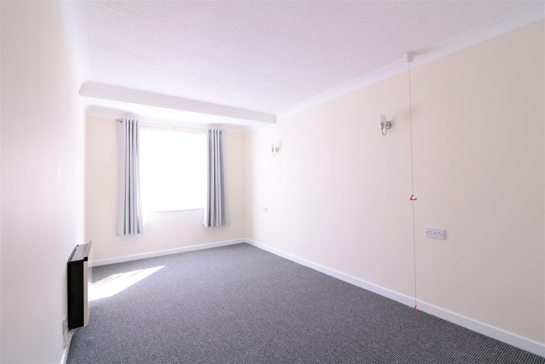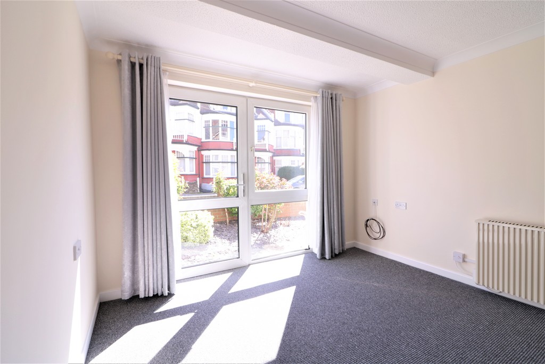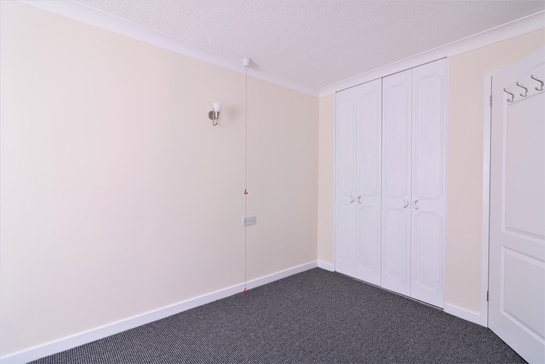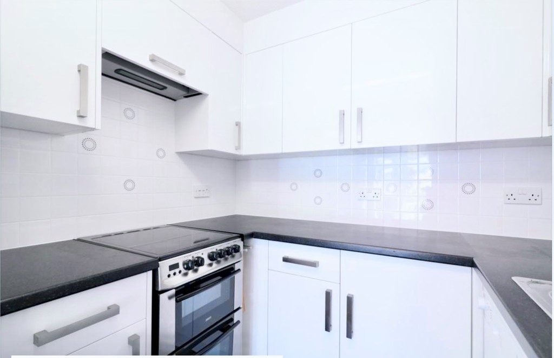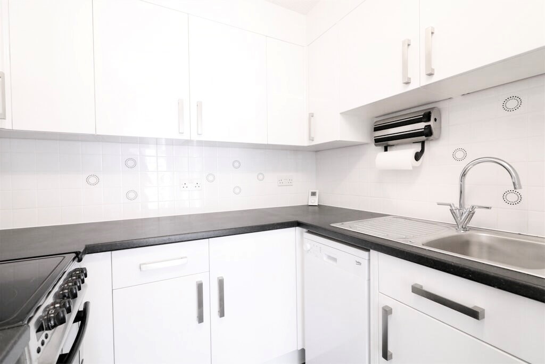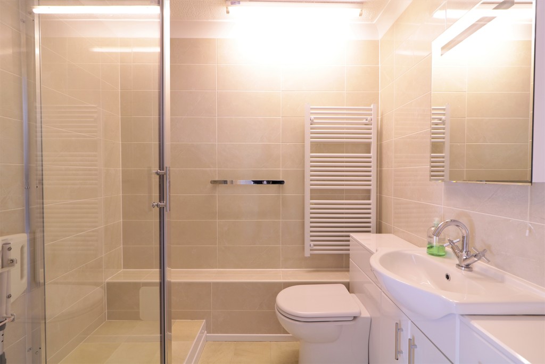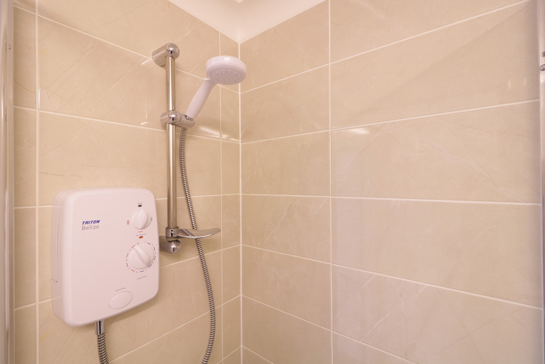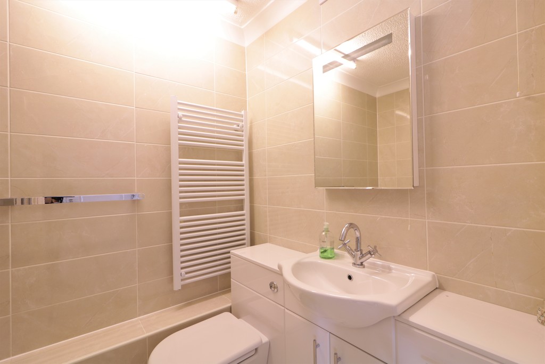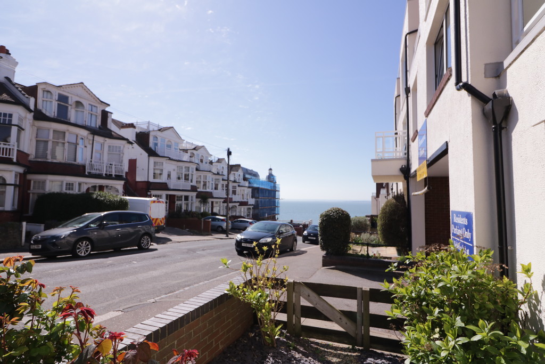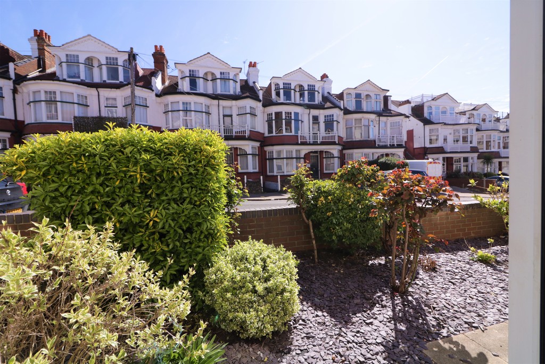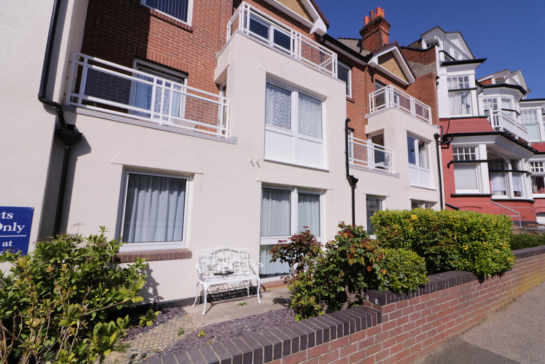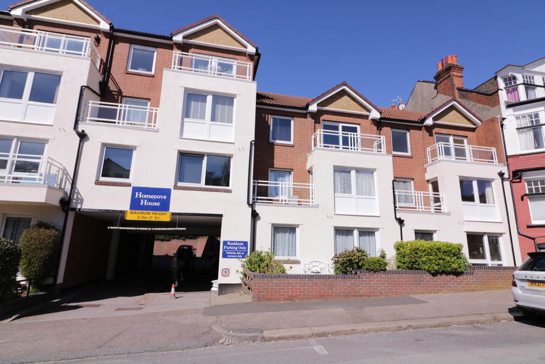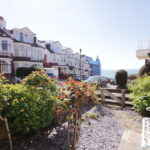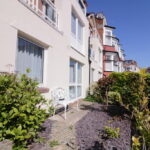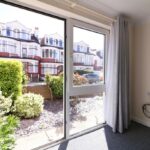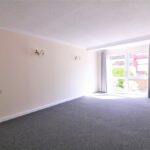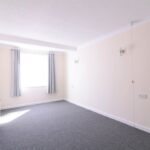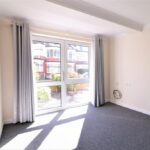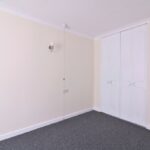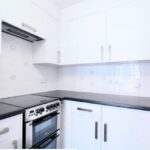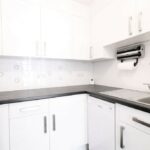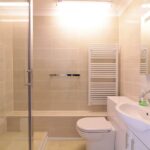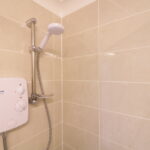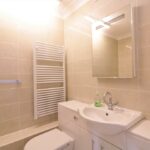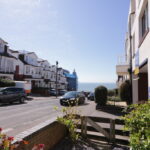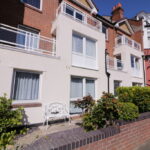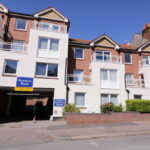Holland Road, Westcliff-on-Sea
Property Features
- GROUND FLOOR RETIREMENT FLAT
- DIRECT ACCESS TO OWN GARDEN
- ONE BEDROOM
- REFURBISHED THROUGHOUT
- MODERN SHOWER ROOM
- MODERN KITCHEN WITH OVEN & DISHWASHER
- RANGE OF COMMUNAL FACILITIES
- CLOSE TO SEAFRONT, SHOPS & TRAIN STATION
- NO ONWARD CHAIN
- FOR THE OVER 60'S
Property Summary
Full Details
Hair & Son offer this unique ground floor retirement flat benefitting from its own directly accessed patio and garden. Refurbished throughout with a modern shower room, modern kitchen with appliances and a good size lounge and bedroom. With the full use of communal facilities and no onward chain.
Residency for 60 years and over.
HALL 8' 75" x 2' 99" (4.34m x 3.12m) With large storage cupboard.
LOUNGE 18' 74" x 10' 52" (7.37m x 4.37m) Large lounge with patio doors opening onto the garden area.
KITCHEN AREA 7' 23" x 5' 39" (2.72m x 2.51m) Refurbished kitchen with gloss white units. Freestanding cooker and dishwasher to remain.
BEDROOM 15' 37" x 8' 64" (5.51m x 4.06m) Double bedroom with original fitted wardrobe, plenty of space for additional wardrobes and other units.
SHOWER ROOM Refurbished shower room, vanity sink unit and w.c.
GARDEN Access to own garden from the lounge patio doors.
Lovely garden area with sea views.
LEASE We understand that there are 61 years remaining on the current lease.
Council Tax Band C.
EPC Rating D.
These particulars are accurate to the best of our knowledge but do not constitute an offer or contract. Photos are for representation only and do not imply the inclusion of fixtures and fittings. The floor plans are not to scale and only provide an indication of the layout.

