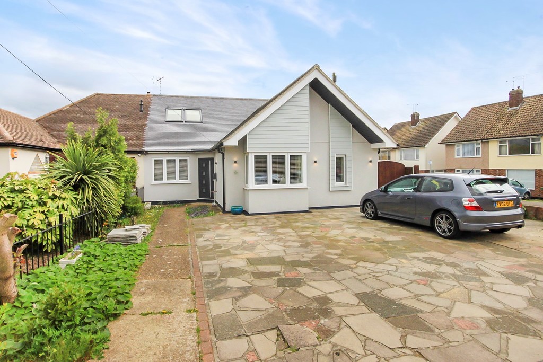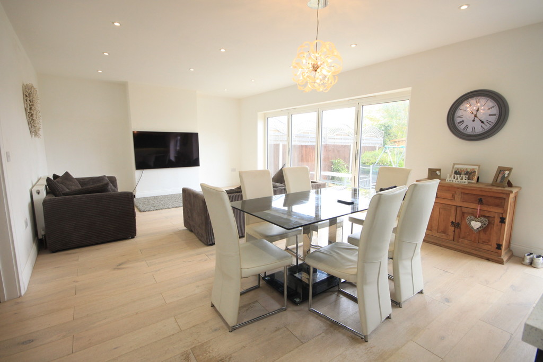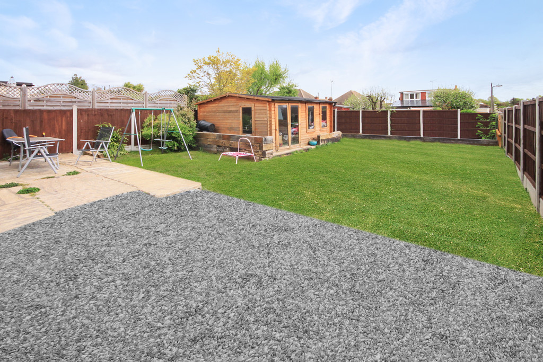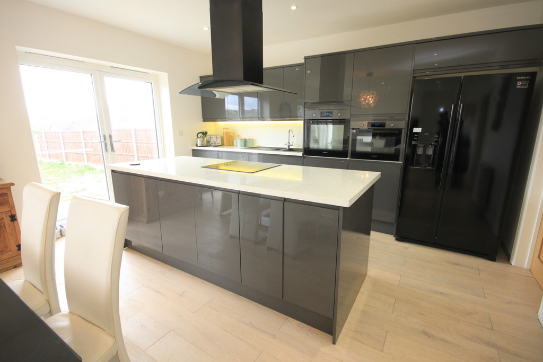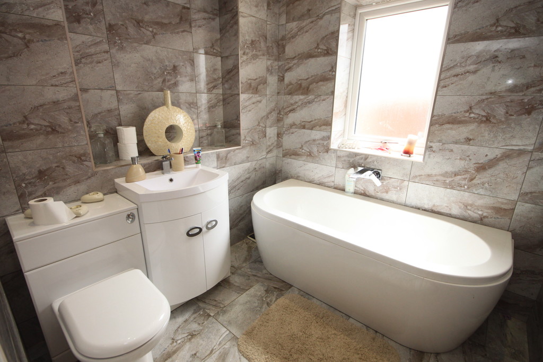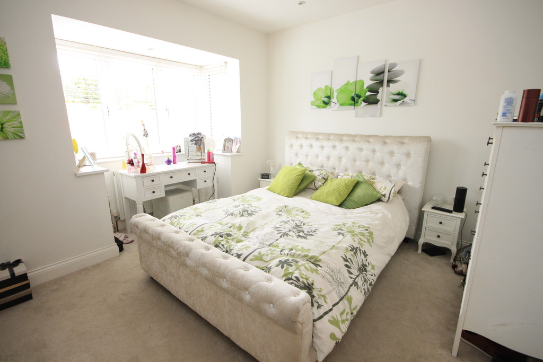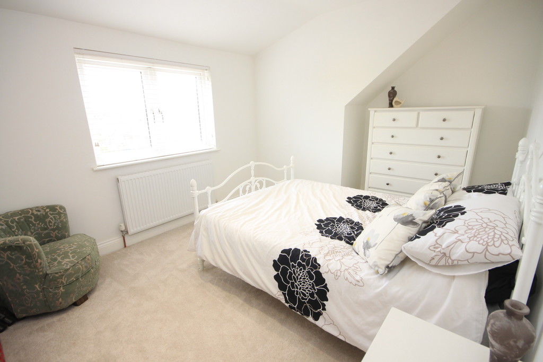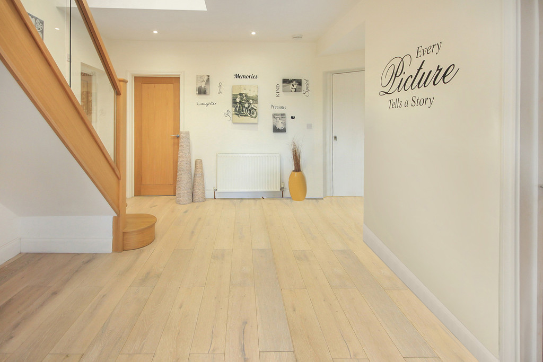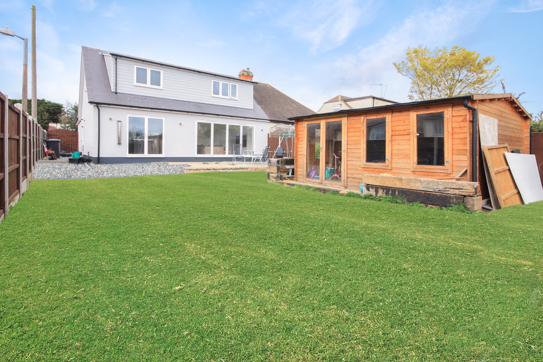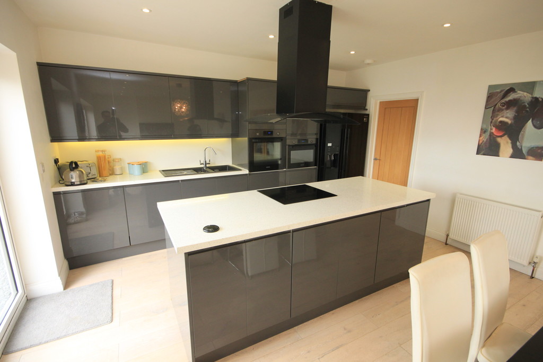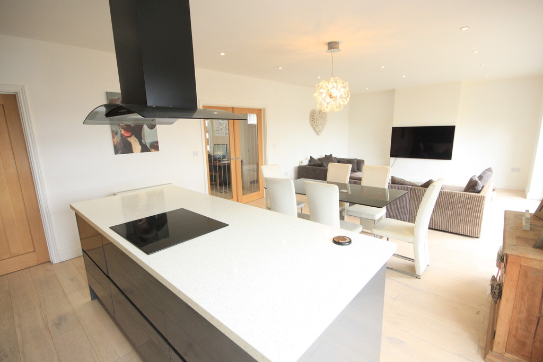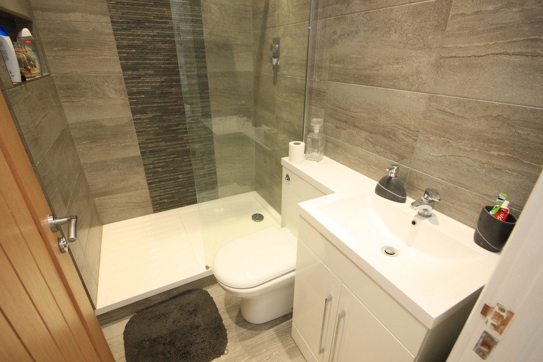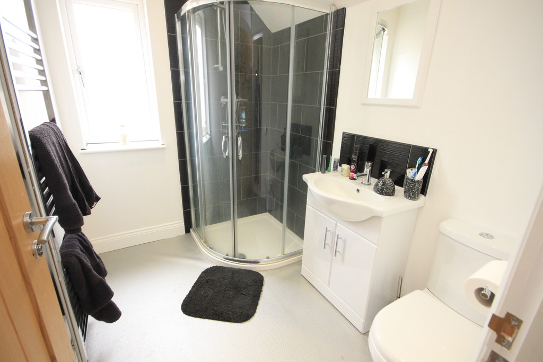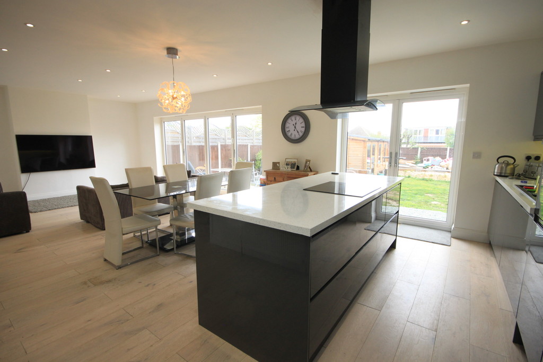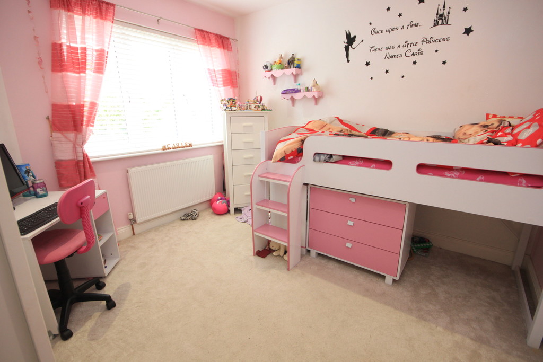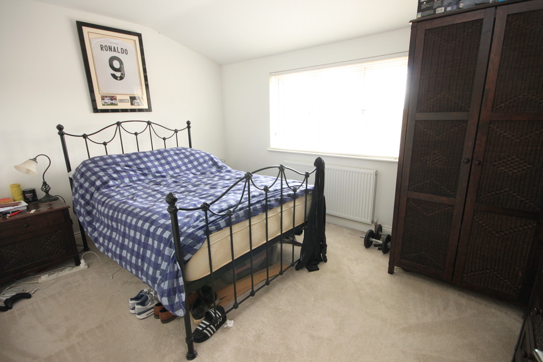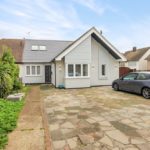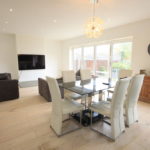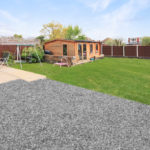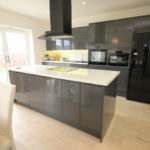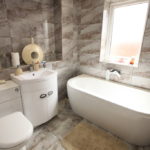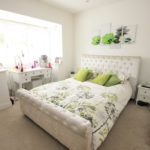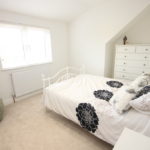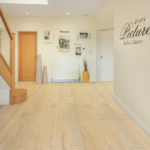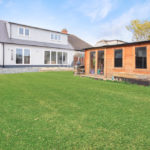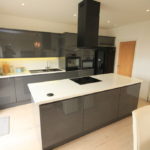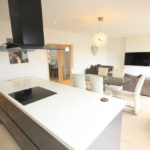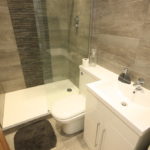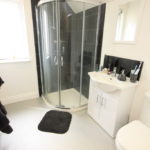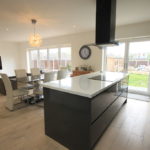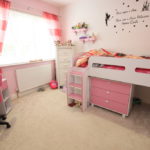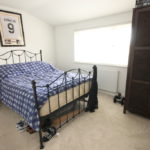Hereward Gardens, Wickford
Property Features
- 5 Double Bedrooms
- Extended And Fully Refurbished 2 Years Ago
- Ground Floor Bathroom and First Floor Shower Room
- En-Suite To Master
- Stunning Open Plan Lounge/Kitchen 30'3 x 14'4
- Ample Parking To Front And Rear
- No Onward Chain
- Potential For Further Extension
- A Few Minutes Walk To The Station
Property Summary
Full Details
We are delighted to offer for sale this stunning five double bedroom chalet style bungalow. The property has been greatly extended and refurbished throughout including new electrics and central heating only two years ago. Internally the property offers a wealth of space and features including a welcoming hallway measuring 14'6 x 13'11, ground floor bath with separate first floor shower room, dressing room and en-suite to the master bedroom. The true focal point is the bright and spacious open plan lounge/kitchen measuring 30'3 x 14'4 with island unit, access to utility room. The spacious garden offers a great area both socializing and for the family to play and benefits from a large summerhouse which is only approx two years old . Externally there is ample parking to the front as well as double gates leading to further parking at the rear. The property is being sold with no onward chain and should be considered a must view property.
HALLWAY 14' 6" x 13' 11" (4.42m x 4.24m) Engineered wood flooring, smooth ceiling with inset LED spotlights, radiator, stairs to first floor landing, doors to:
BEDROOM 12' 10" x 10' 10" (3.91m x 3.3m) Smooth ceiling with inset LED spotlights, double glazed window to front, radiator, doors to:
DRESSING ROOM Smooth ceiling with inset LED spotlights, access to loft, laminated flooring, double glazed window to front, radiator.
ENSUITE Smooth ceiling with inset LED spotlights, extractor fan, tiled floor and walls, vanity wash hand basin, low level w.c., shower cubicle with raindrop style shower head and mixer tap, heated towel rail.
BATHROOM Smooth ceiling with inset LED spotlights, obscure double glazed window to side, double end bath with centre mixer tap, vanity wash hand basin with mixer tap, low level w.c., tiled floor and walls, heated towel rail.
BEDROOM 11' x 11' (3.35m x 3.35m) Double glazed window to front, radiator, smooth ceiling with inset LED spotlights.
LOUNGE/KITCHEN 30' 3" x 14' 4" (9.22m x 4.37m) Smooth ceiling with inset LED spotlights, laminated flooring, double glazed French doors and double glazed bifold doors to garden, radiator.
UTILITY ROOM Range of matching eye and base level unit with work surfaces over, space for appliances, smooth ceiling with inset LED spotlights, obscure double glazed window to side, radiator.
LANDING Smooth ceiling with inset LED spotlights, doors to:
SHOWER ROOM Obscure double glazed window to side, heated towel rail, vanity wash hand basin with mixer tap, low level w.c., shower cubicle with wall mounted shower.
BEDROOM 13' 6" x 9' 9" (4.11m x 2.97m) Smooth ceiling with inset LED spotlights, double glazed window to rear, radiator.
BEDROOM 13' 4" x 9' 9" (4.06m x 2.97m) Double glazed window to rear, radiator, smooth ceiling with inset LED spotlights.
BEDROOM 16' 3" x 9' 6" (4.95m x 2.9m) Two double glazed windows to front, smooth ceiling with inset LED spotlights, recess storage, radiator.
AGENTS NOTE The garden is still in the process of being finished by the current owner. The photograph has been enhanced as a representation of anticipated completion.
REAR GARDEN The rear garden is still in the process of completion by the current owner, when completed the garden will benefit from stone chip patio area, remainder being majority laid to lawn, fencing to boundaries, large summerhouse (only 2 years old), side access gate leading to front, double gates to rear offering further off street parking.
EXTERIOR Driveway offering ample off street parking to front. Dwarf wall and shrubs to border.
AWAITING EPC RATING These particulars are accurate to the best of our knowledge but do not constitute an offer or contract. Photos are for representation only and do not imply the inclusion of fixtures and fittings. The floor plans are not to scale and only provide an indication of the layout.

