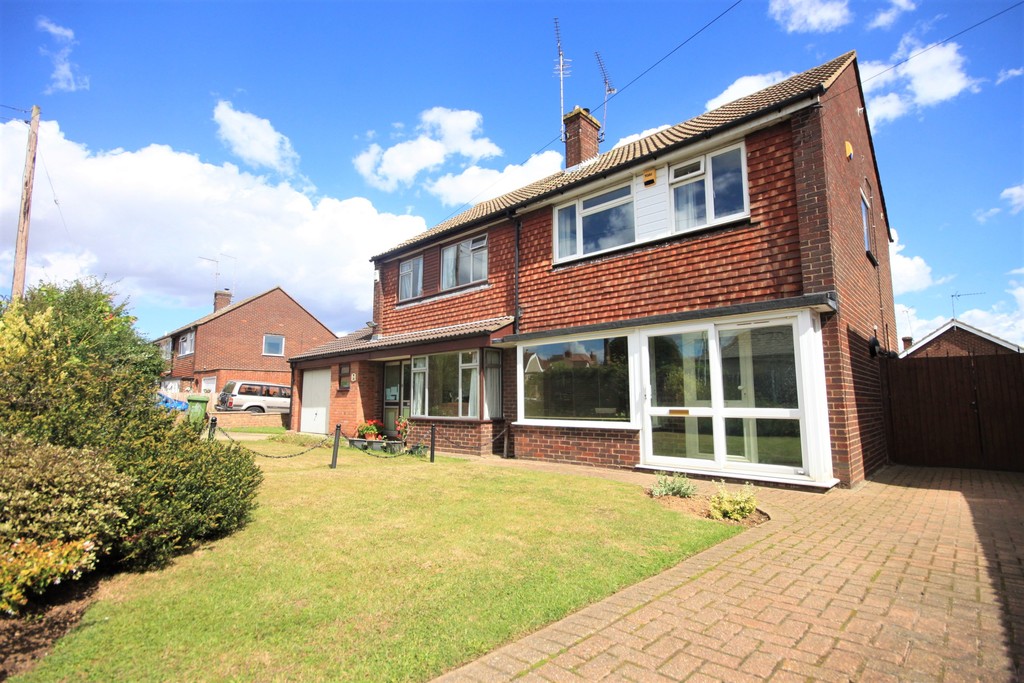Harold Gardens, Wickford
Property Features
- Three bedrooms
- Popular Runwell location
- Open plan kitchen/diner
- 16'4 Lounge
- Modern three piece bathroom suite
- Detached garage
- Ample off street parking
- Walking distance to Town Centre and railway station
Property Summary
Full Details
A beautifully presented three bedroom semi detached home located just a short walk from Wickford Town Centre and mainline railway station to London. Having been modernized by the current owner, the property features well appointed accommodation including a 16'4 lounge, modern open plan kitchen/diner, three piece bathroom suite, detached garage, pleasant rear garden and ample off street parking to the front. An early viewing is strongly recommended.
ENTRANCE Via obscure double glazed sliding door to:
PORCH Double glazed window to front, obscure glazed door to:
HALLWAY Coved ceiling, radiator to side with decorative cover, staircase to first floor landing, Karndean tiled flooring, doors to:
LOUNGE 13' 10" + 2'8 into bay x 10' 3" (4.22m x 3.12m) Coved ceiling, double glazed bay window to front, Karndean tiled flooring, feature vertical radiator to rear, squared archway to;
KITCHEN/DINER 18' 9" x 16' 7" (5.72m x 5.05m) Double glazed door and window to rear, under stairs storage cupboard, range of matching eye and base level units, solid wood work surfaces, ceramic sink unit with mixer tap, integrated oven and four ring gas hob with stainless steel extractor above, integrated dishwasher and fridge freezer, ceramic tiled flooring.
LANDING Obscure double glazed window to side, loft access, doors to:
BEDROOM ONE 12' 1" x 10' 2" (3.68m x 3.1m) Coved ceiling, double glazed window to front, double radiator to front, built in wardrobe.
BEDROOM TWO 10' 2" x 8' 10" + 2'1 recess(3.1m x 2.69m) Textured ceiling, double glazed window to front, double radiator to front, built in wardrobe.
BEDROOM THREE 8' 2" x 6' 3" (2.49m x 1.91m) Double glazed window to front, radiator to side.
BATHROOM Inset spotlights to ceiling, obscure double glazed window to rear, bath with mixer tap and wall mounted shower with raindrop style shower head, pedestal wash hand basin with mixer tap, low level w.c, tiled walls, laminate wood flooring.
REAR GARDEN Patio area to immediate rear, block paving to side with gated side access, the remainder being laid to lawn with a range of feature flower beds, fencing to boundaries and access to detached single garage via up and over doors.
FRONT GARDEN Off street parking for several vehicles via independent driveway, the remainder is laid mainly to lawn.
These particulars are accurate to the best of our knowledge but do not constitute an offer or contract. Photos are for representation only and do not imply the inclusion of fixtures and fittings. The floor plans are not to scale and only provide an indication of the layout.






























