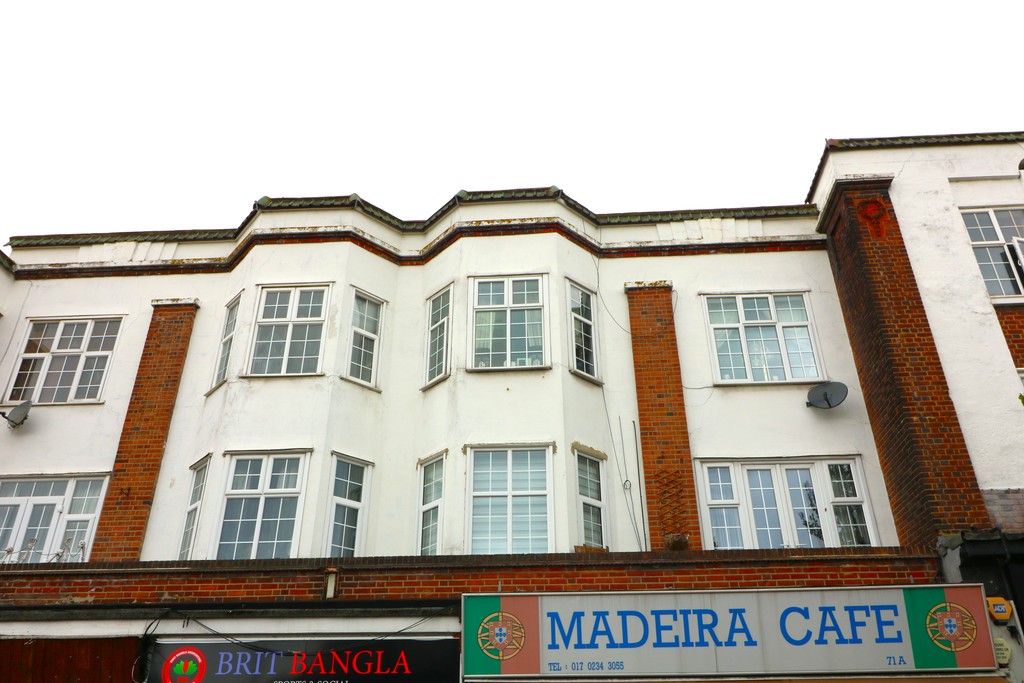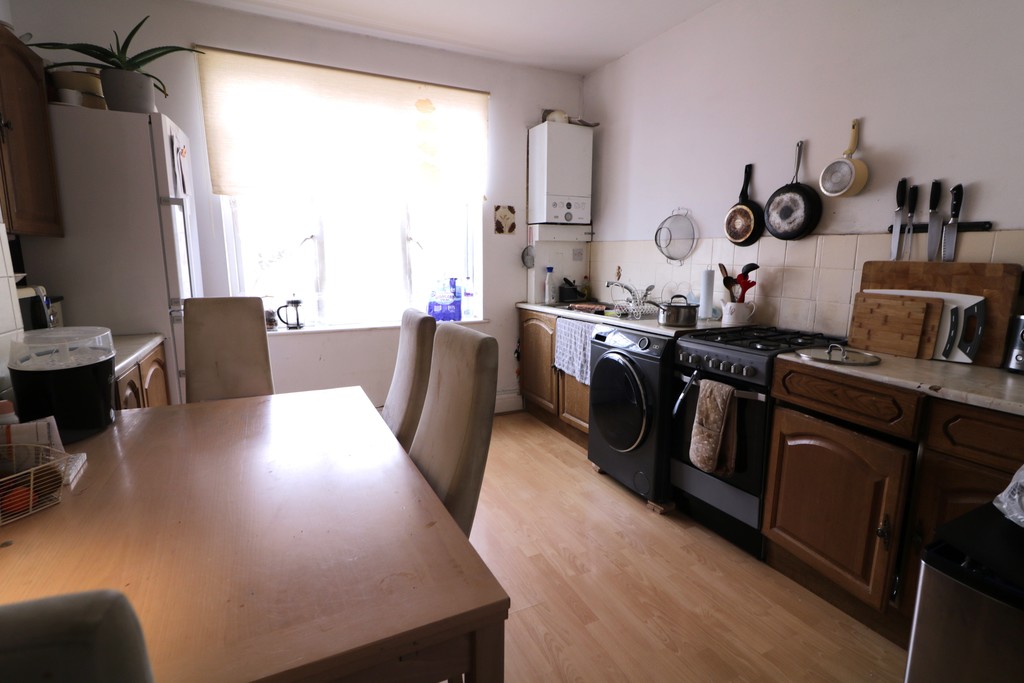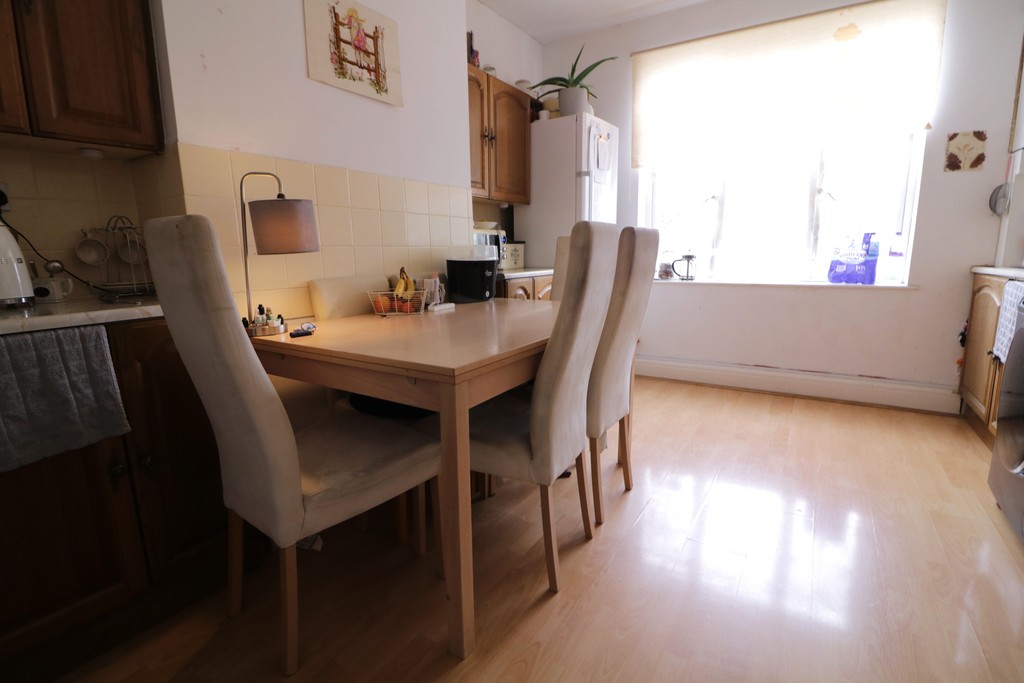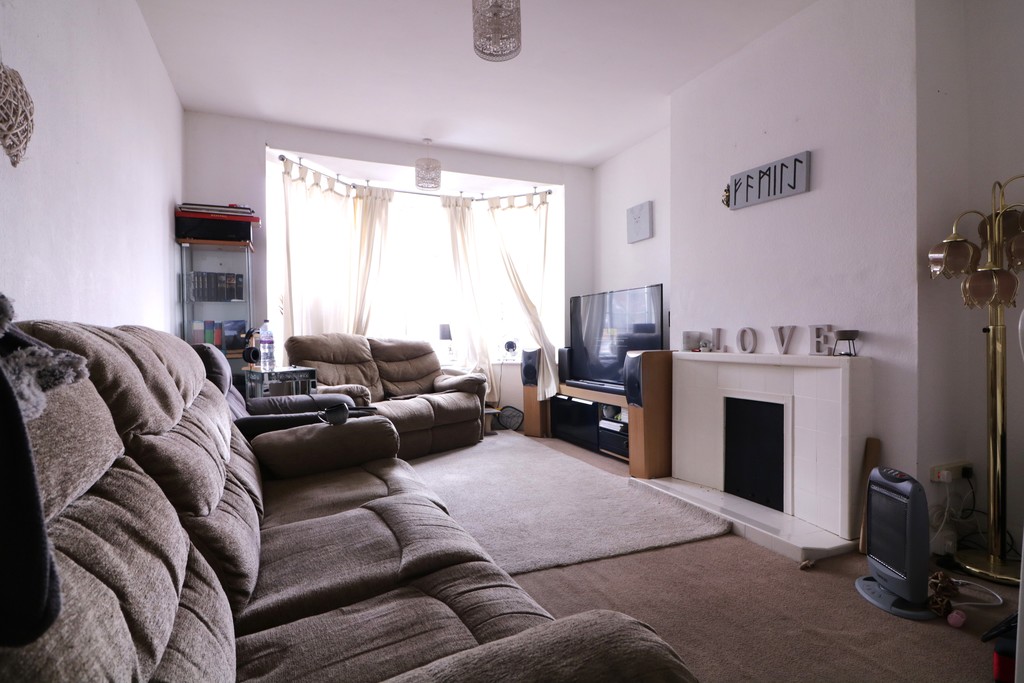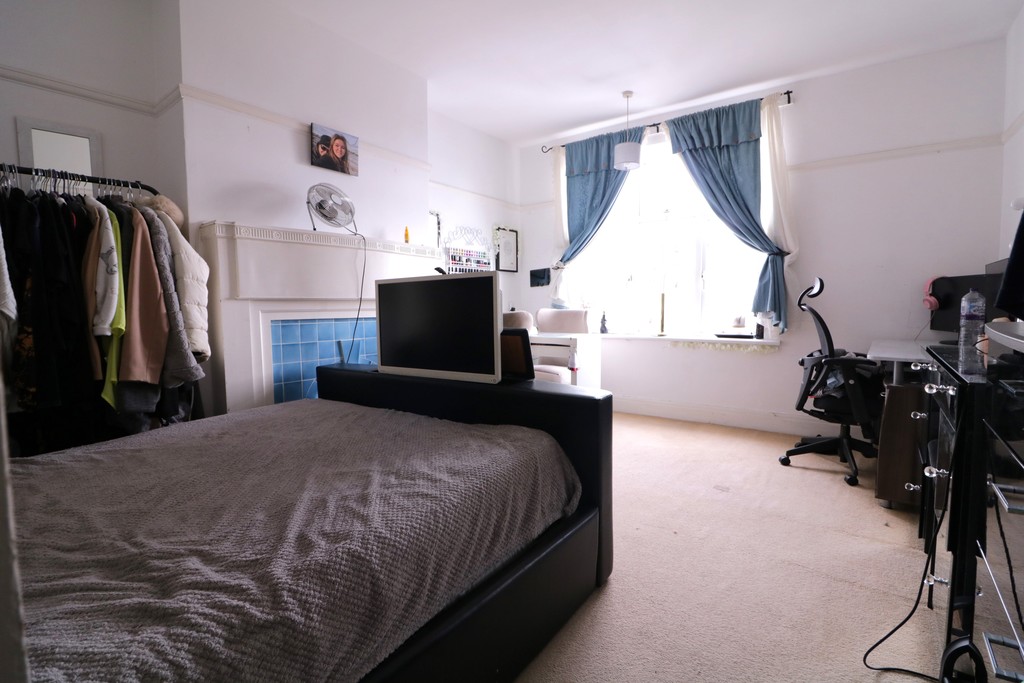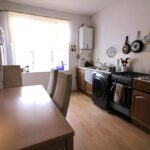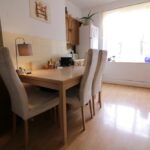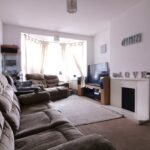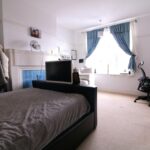Hamlet Court Road, Westcliff-on-Sea
Property Features
- ONE BEDROOM SECOND FLOOR FLAT
- LARGE LIVING ROOM
- FITTED KITCHEN WITH AMPLE SPACE
- GAS CENTRAL HEATING
- LOCATED WITHIN A TWO MINUTE WALK TO WESTCLIFF TRAIN STATION
- BATHROOM AND SEPERATE W/C
- INVESTMENT OPPORTUNITY
- 85 YEAR LEASE
Property Summary
Full Details
Hair and Son are pleased to bring to market this spacious one bedroom second floor flat. The property comprises of a sizeable living room measuring 19'1 by 11'4, a fitted kitchen with ample storage as well as space for all white goods. Further to the flat is a family bathroom with a bathtub incorporating an overhead shower attachment and a wash hand basin, as well as a completely separate w/c.
Extremely well located in the heart of Westcliff-on-sea in the vibrant Hamlet Court Road which features a range of amenities including shops, eateries, bars and transport links. It is within a short stroll to Westcliff train station which has direct links to London Fenchurch Street.
The flat also has the benefit of gas central heating and double glazing.
Offered with vacant possession, therefore no onward chain.
ENTRANCE HALL
INNER HALLWAY 15' 0" x 2' 8" (4.57m x 0.81m)
BEDROOM 15' 9" x 11' 10" (4.8m x 3.61m)
LIVING ROOM 19' 1" x 11' 4" (5.82m x 3.45m)
BATHROOM 7' 8" x 5' 8" (2.34m x 1.73m)
W/C
KITCHEN 14' 0" x 11' 0" (4.27m x 3.35m)
TENURE Lease - 85 years remaining.
Payable every 6 months:
Ground rent £15
Maintenance £974.44
Reserve fund £42.87
These particulars are accurate to the best of our knowledge but do not constitute an offer or contract. Photos are for representation only and do not imply the inclusion of fixtures and fittings. The floor plans are not to scale and only provide an indication of the layout.

