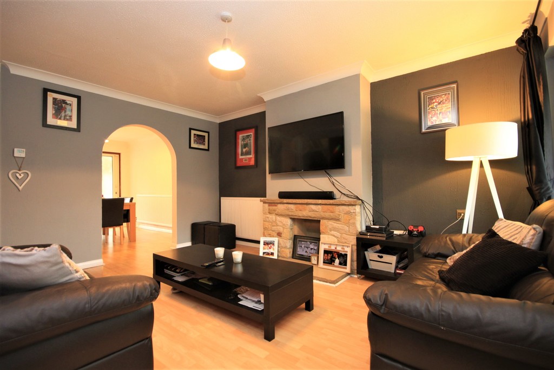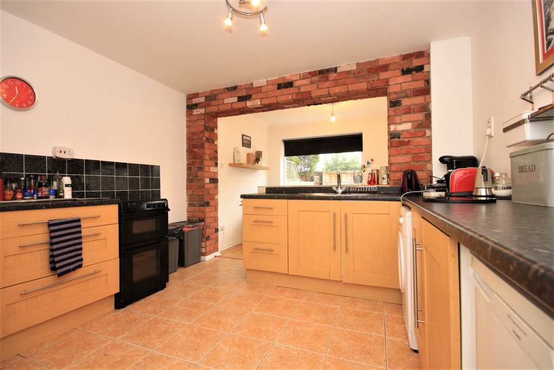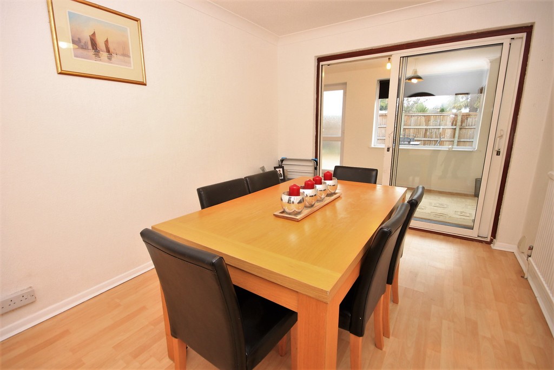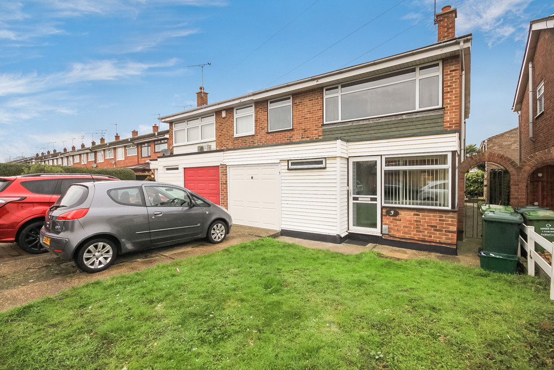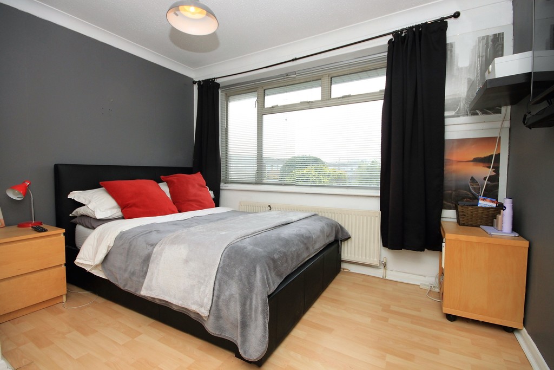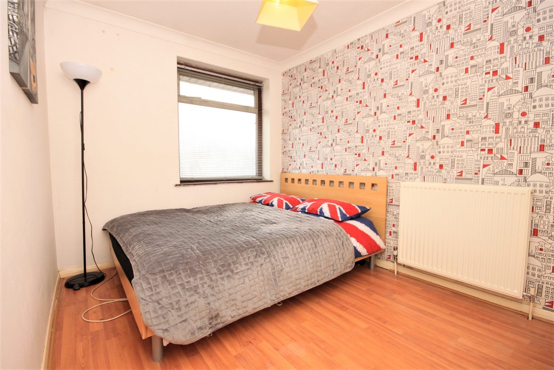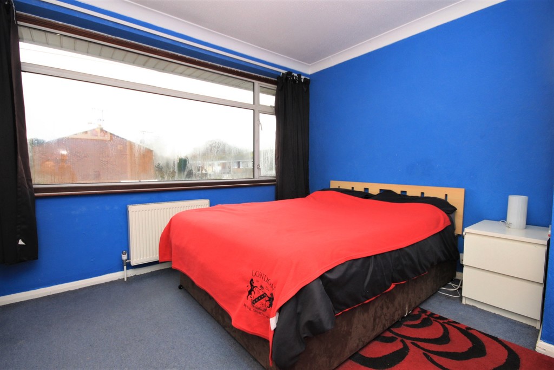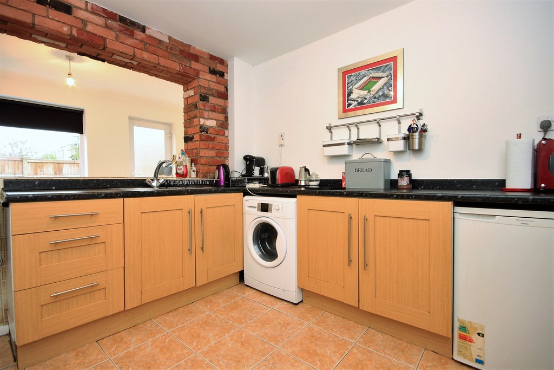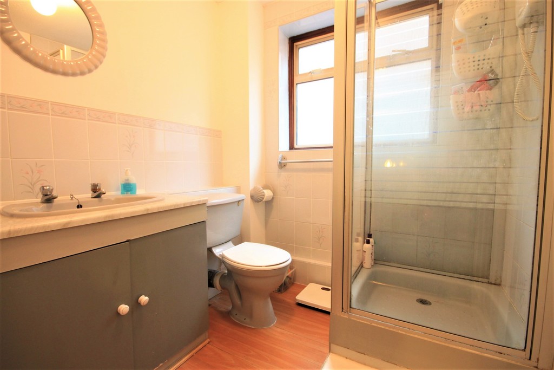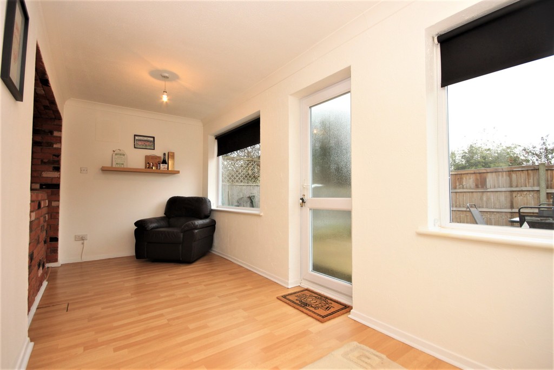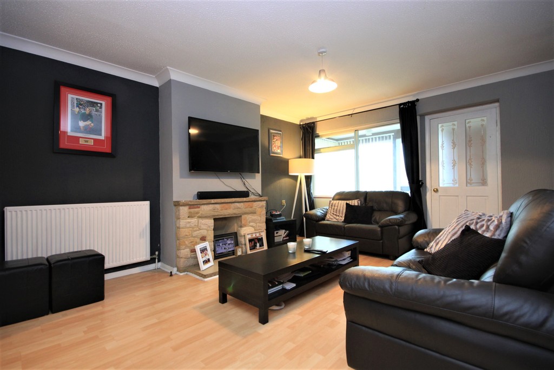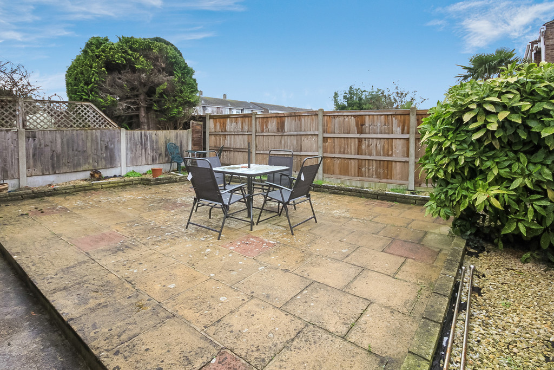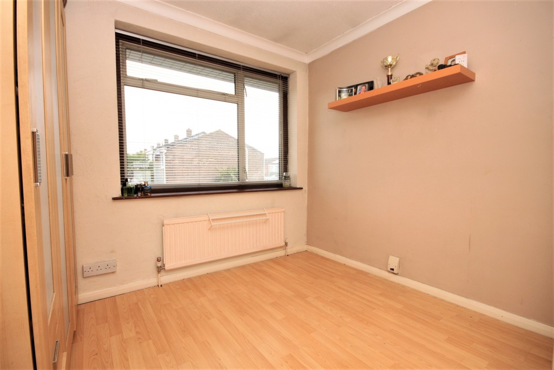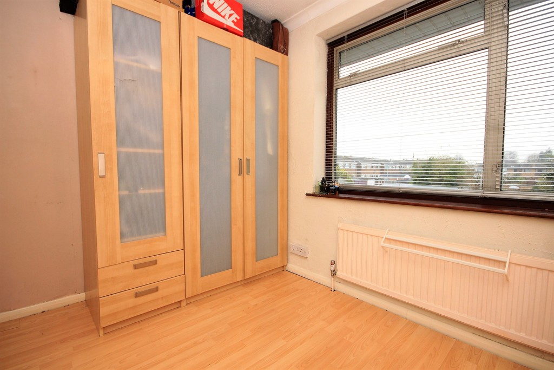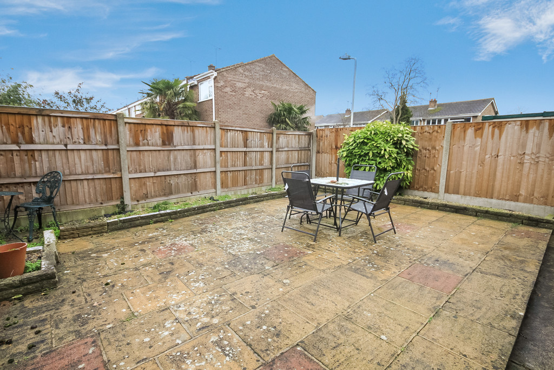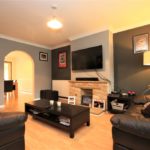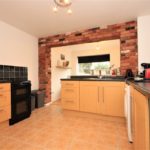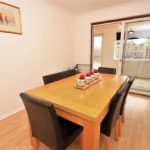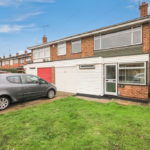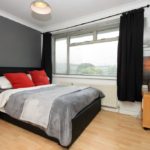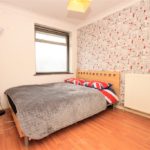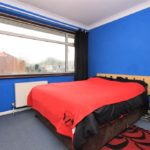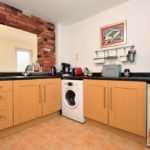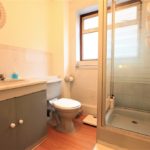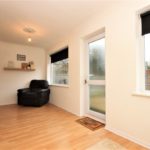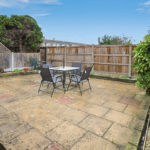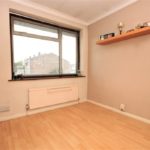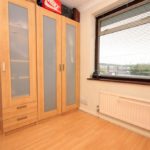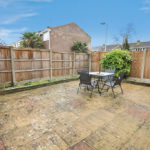Grovelands Road, Wickford
Property Features
- Four Double Bedrooms
- Three Reception Rooms
- Integral Garage
- Off Street Parking
- Close To Wickford High Street
- No Onward Chain
- Ground Floor Cloakroom
- Modern Kitchen
Property Summary
Full Details
We are pleased to offer for sale this extended four double bedroom semi detached home. The property is located conveniently for Wickford High Street, local Schools and mainline railway station to London. The ground floor accommodation is spacious and includes a separate lounge and dining room, sitting room, modern fitted kitchen and ground floor cloakroom. There is also the added benefit of an integral garage with off street parking. Available with no onward chain.
ENTRANCE Via obscure glazed door to:
PORCH Double glazed windows to two aspects, laminate wood floor, storage cupboard, doors to:
GROUND FLOOR CLOAK ROOM Textured ceiling, radiator, low level w.c., wash hand basin, tiled floor.
LOUNGE 14' 5" x 12' 3" (4.39m x 3.73m) Textured and coved ceiling, two radiators, laminated flooring, brick built feature fireplace, stairs to first floor landing, door to kitchen, open to:
DINING ROOM 12' 10" x 9' 1" (3.91m x 2.77m) Textured and coved ceiling, laminated floor, radiator, sliding double glazed doors to:
SITTING ROOM 19' 11" x 6' 9" (6.07m x 2.06m) Textured and coved ceiling, laminated floor, double glazed windows to rear, obscure double glazed door to garden, open to:
KITCHEN 11' x 9' 4" (3.35m x 2.84m) Smooth ceiling, tiled floor, radiator, range of matching eye and base level units with roll edge work surfaces over comprising stainless steel sink unit with mixer tap, space for appliances, tiled splash back, under stairs storage cupboard.
LANDING Textured ceiling, access to loft, doors to:
BEDROOM ONE 12' 2" x 11' 3" (3.71m x 3.43m) Textured and coved ceiling, double radiator, double glazed window to front.
BEDROOM TWO 10' 11" x 10' 2" (3.33m x 3.1m) Double glazed window to rear, radiator, airing cupboard, textured and coved ceiling.
BEDROOM THREE 11' 2" x 10' 6" (3.4m x 3.2m) Textured and coved ceiling, laminated floor, storage cupboards, double glazed window to front, double radiator.
BEDROOM FOUR 9' 4" x 9' 3" (2.84m x 2.82m) Double glazed window to rear, laminated flooring, radiator, textured and coved ceiling, cupboard housing boiler.
REAR GARDEN Commencing with a paved patio area, raised shingled beds, fencing to boundaries, gated side access.
FRONT GARDEN Majority laid to lawn, off street parking via driveway, leading to:
INTEGRAL GARAGE Accessed via up and over door to front.
AWAITING EPC These particulars are accurate to the best of our knowledge but do not constitute an offer or contract. Photos are for representation only and do not imply the inclusion of fixtures and fittings. The floor plans are not to scale and only provide an indication of the layout.

