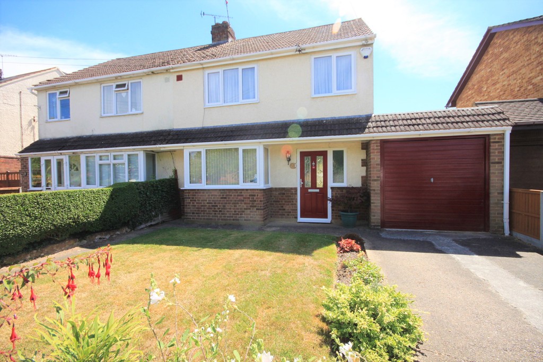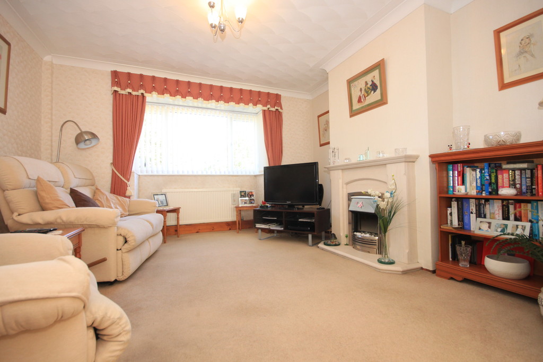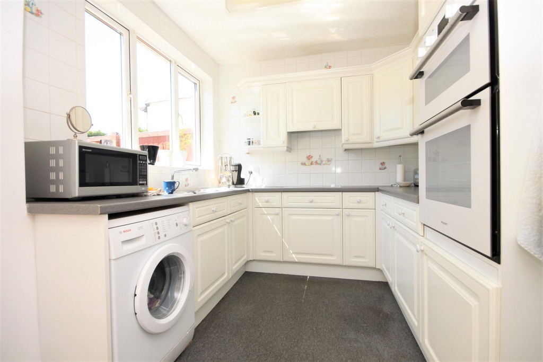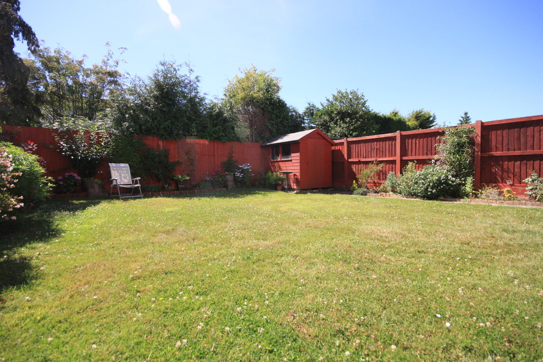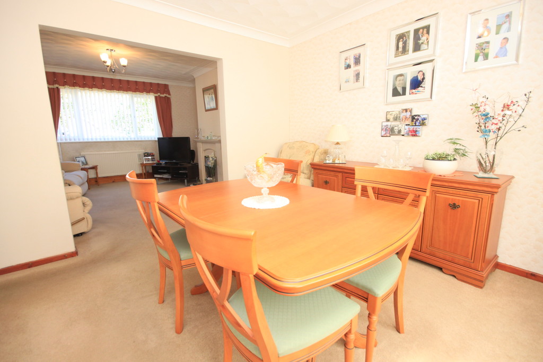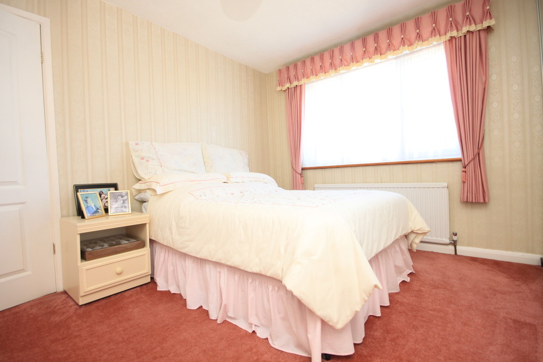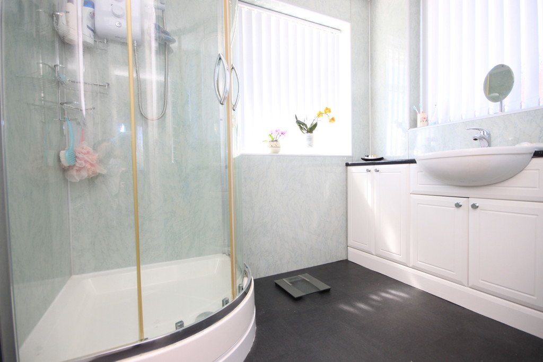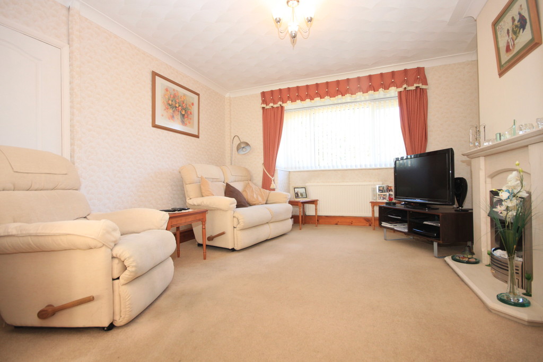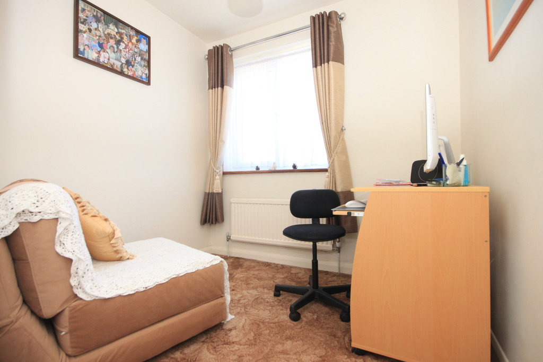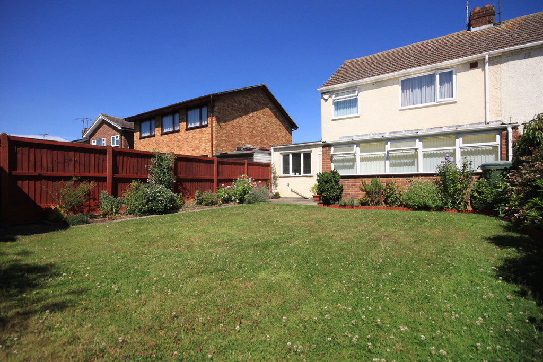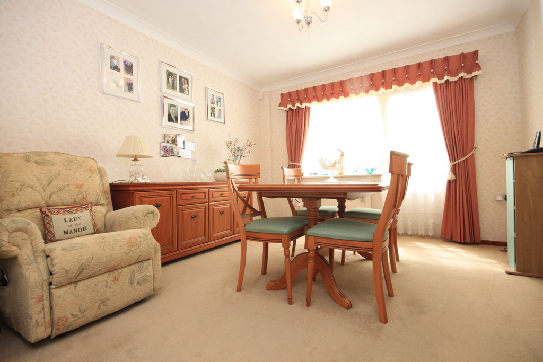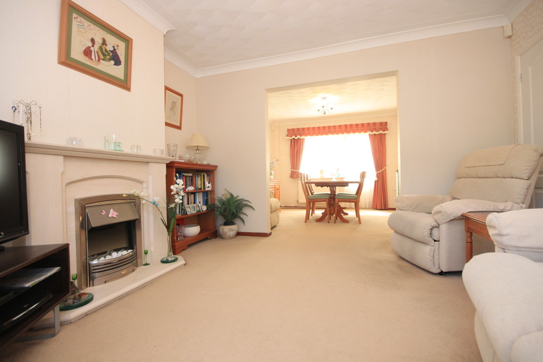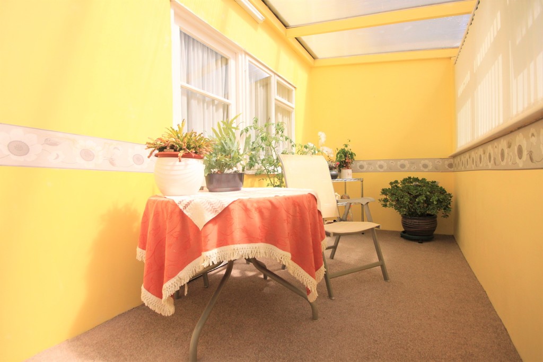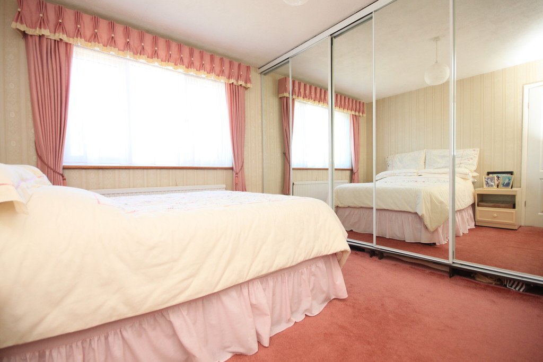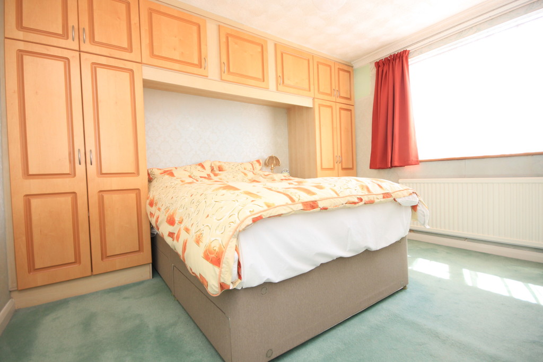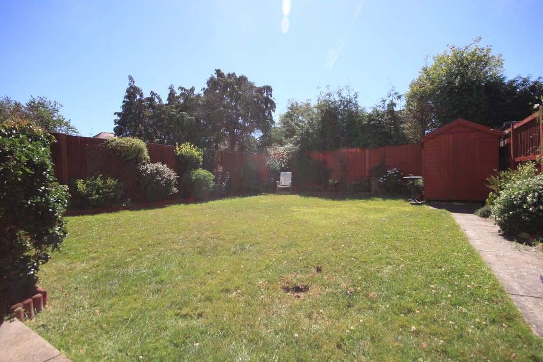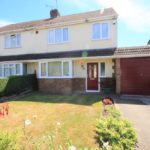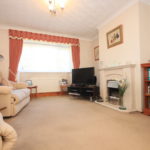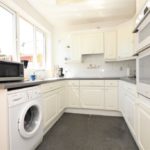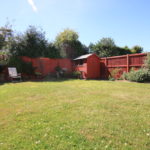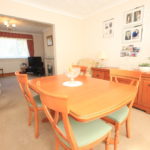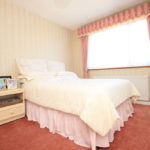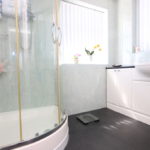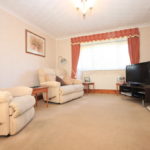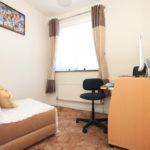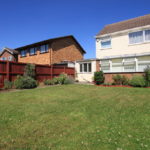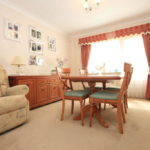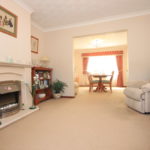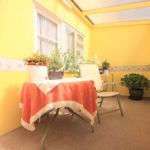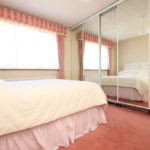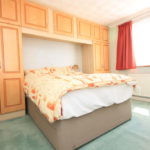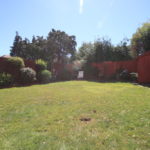Grange Avenue, Wickford
Property Features
- Extended three bed semi detached house
- 16' Kitchen
- 25'10 Lounge/diner
- Conservatory
- Modern fitted shower room
- South backing rear garden
- Attached garage
- Off street parking
- Walking distance to Town Centre
- Popular London Road location
Property Summary
Full Details
An extended three bedroom semi detached home, located in the sought after London Road area of Wickford. Internally, the property features a 25'10 lounge/diner, 16' kitchen, conservatory and a modern fitted shower room. Further benefits include a good size south backing rear garden and attached garage with off street parking. Walking distance to Wickford Town Centre, Bromfords and Grange Schools and mainline railway station to London.
ENTRANCE Via obscure double glazed door to:
INNER HALLWAY Textured ceiling, double glazed window to front, radiator to side, stairs to first floor with under stairs storage cupboard.
LOUNGE/DINER 25' 10"into bay x 12' 6" (7.87m x 3.81m) Textured and coved ceiling, double glazed bay window to front, double radiator to front and rear, glazed door and window to rear, feature fireplace with marble effect hearth and surround with inset electric fire.
KITCHEN/BREAKFAST ROOM 16' x 8' 1" (4.88m x 2.46m) Textured ceiling, double glazed window to rear, glazed door to rear, range of eye and base level units with roll edge work surfaces over incorporating one and a half bowl stainless steel sink unit with mixer tap, integrated oven and grill, integrated electric hob with extractor over, space for appliances.
CONSERVATORY 15' 5" x 6' (4.7m x 1.83m) Perspex roof, double glazed window to side and rear, double glazed door to side.
FIRST FLOOR LANDING Textured ceiling, loft access, double glazed window to side, door to:
BEDROOM ONE 11' 6" x 9' 2" to fitted wardrobes (3.51m x 2.79m) Double glazed window to front, radiator to front, textured ceiling, range of fitted wardrobes.
BEDROOM TWO 11' 6" x 10' 9" (3.51m x 3.28m) Textured and coved ceiling, double glazed window to rear, double radiator to rear, range of fitted wardrobes..
BEDROOM THREE 7' 6" x 6' 9" (2.29m x 2.06m) Double glazed window to front, radiator to front.
SHOWER ROOM Double glazed obscure window to side and rear, corner shower with wall mounted electric shower unit, wash hand basin with mixer tap and built in storage cupboard beneath, heated chrome towel rail, vinyl tiled effect flooring.
WC Obscure double glazed window to side, low level w.c, partly tiled walls, vinyl flooring.
EXTERIOR South facing rear garden, paved patio to immediate rear, timber shed to rear, the remainder is mainly laid to lawn, fencing to boundaries and range of flower beds to borders.
FRONT GARDEN Off street parking with access to single garage with up and over door, power and lighting.
AWAITING EPC RATING These particulars are accurate to the best of our knowledge but do not constitute an offer or contract. Photos are for representation only and do not imply the inclusion of fixtures and fittings. The floor plans are not to scale and only provide an indication of the layout.

