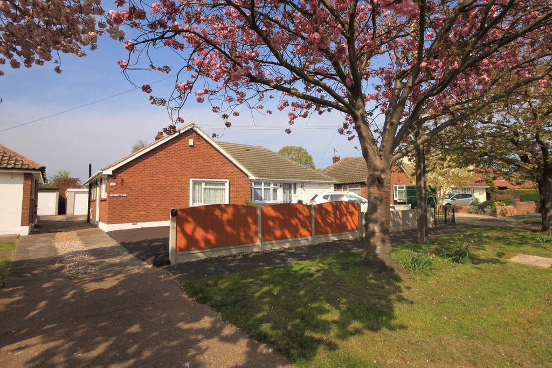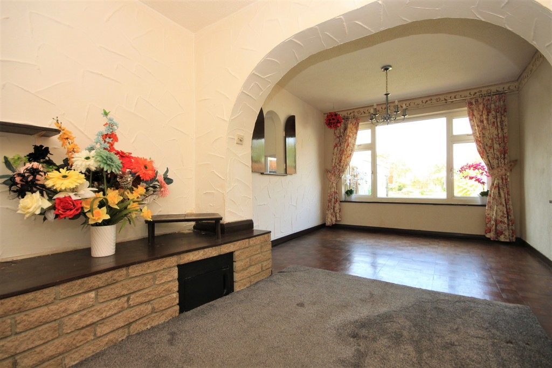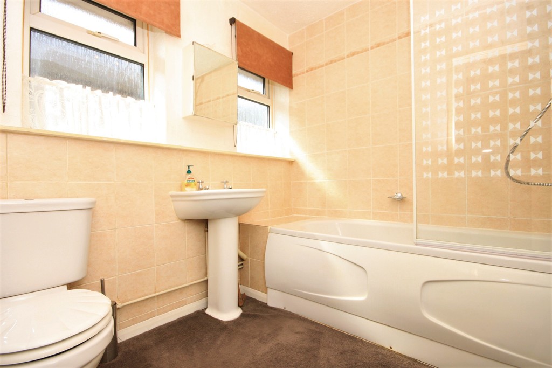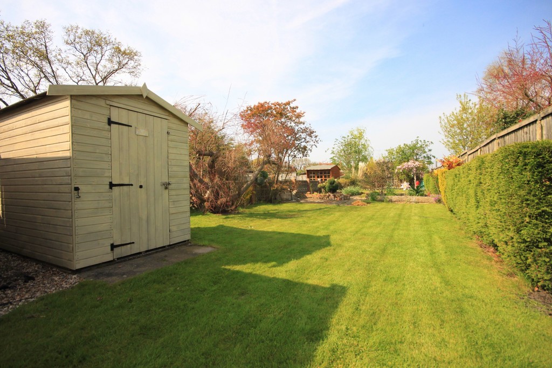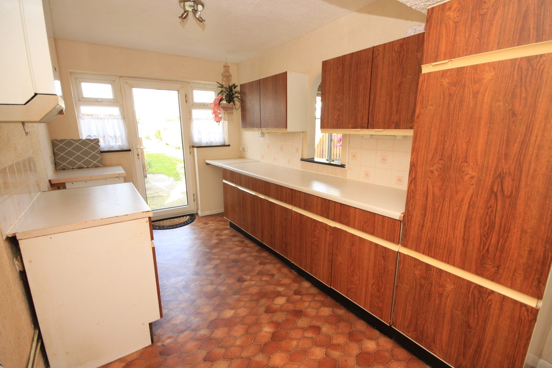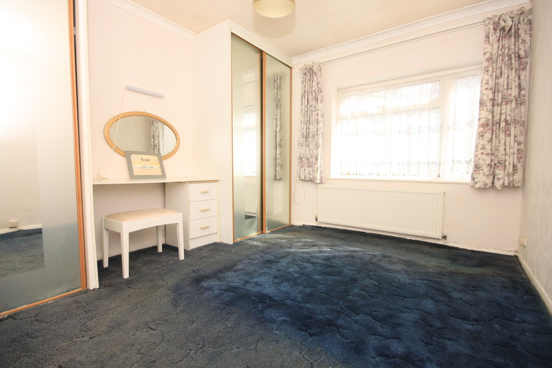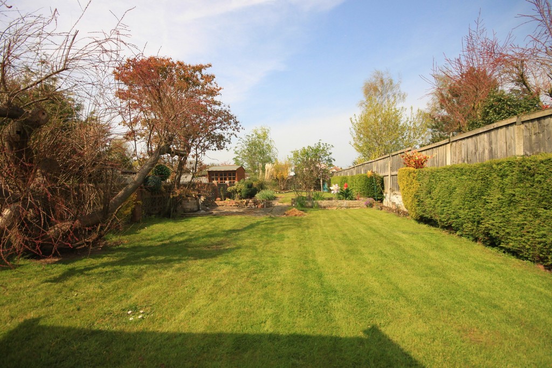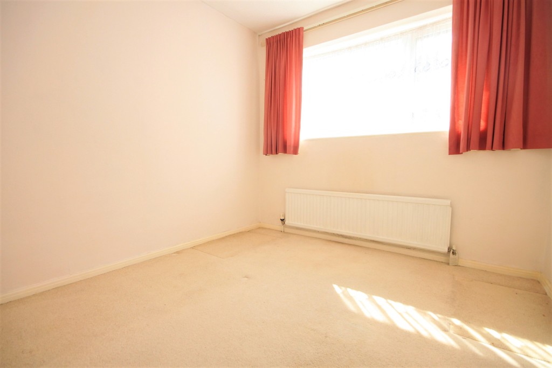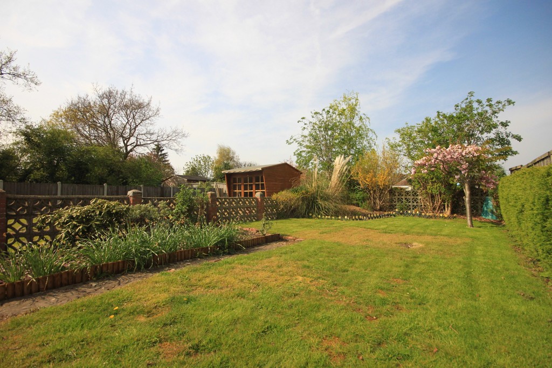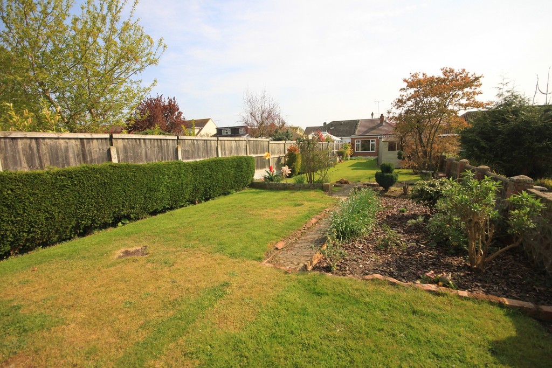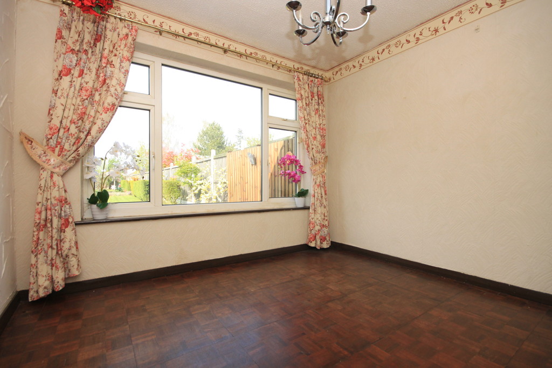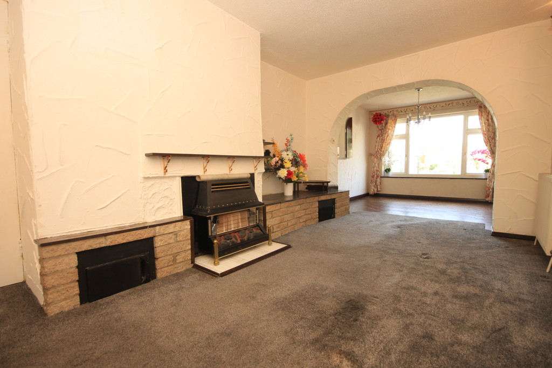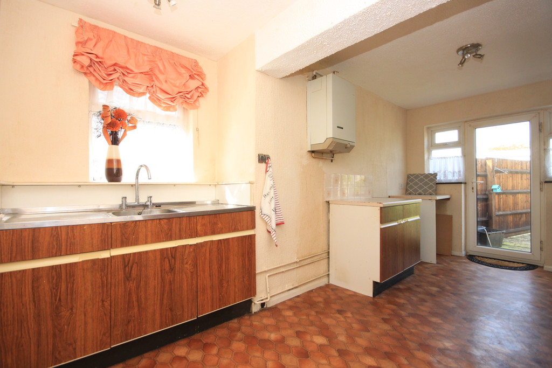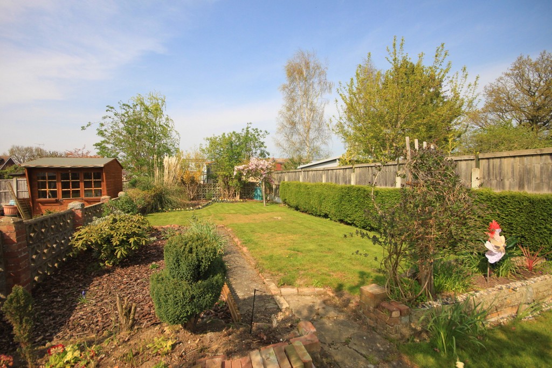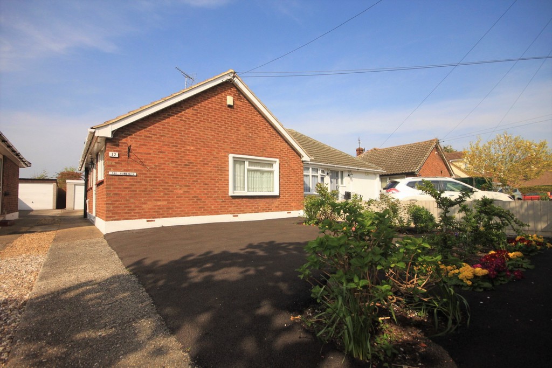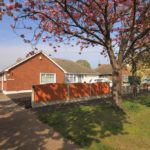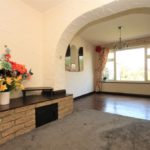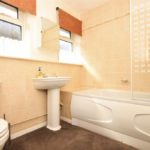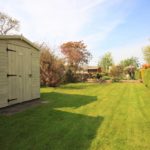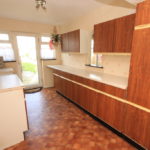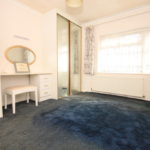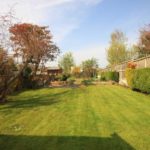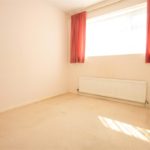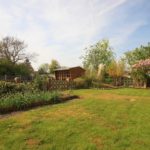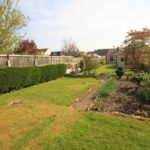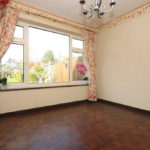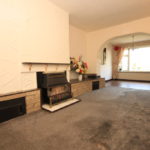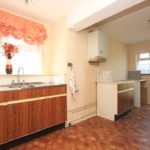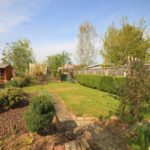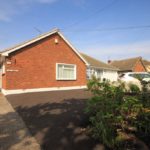Grange Avenue, Wickford
Property Features
- Extended two bedroom bungalow
- Superb rear garden in excess of 100ft
- 14'6 Lounge
- Dining area
- 15'11 Kitchen
- Three piece bathroom suite
- General modernization required
- Off street parking and garage
- Popular London Road location
- No onward chain
Property Summary
Full Details
An extended two double bedroom semi detached bungalow located in a beautiful tree lined road in the popular London Road area of Wickford. The property benefits from a stunning rear garden in excess of 100ft, 14'6 lounge with separate dining area and 15'11 kitchen. Requiring general modernization, this property is available with no onward chain and is situated just a short walk from local shops and amenities and mainline railway station to London.
ENTRANCE
BEDROOM TWO 9' 11" x 8' 6" (3.02m x 2.59m) Textured ceiling, double glazed window to side, radiator to side.
BEDROOM ONE 12' x 9' 11" (3.66m x 3.02m) Textured and coved ceiling, double glazed window to front, radiator to front, fitted wardrobe.
LOUNGE 14' 6" x 9' 11" (4.42m x 3.02m) Textured ceiling, double glazed window to front, double radiator to side, gas fire, arch to:
DINING ROOM 9' 10" x 9' 9" (3m x 2.97m) Double glazed window to rear, serving hatch.
BATHROOM Textured ceiling, two obscure double glazed windows to side, pedestal wash hand basin, panelled bath with mixer tap and shower attachment over, double radiator to side, tiled walls.
KITCHEN 15' 11" x 7' 9" (4.85m x 2.36m) Double glazed window to rear and side, range of eye and base level units with work surface above, stainless steel sink and drainer unit, wall mounted boiler.
EXTERIOR Approximately 100ft rear garden, patio to rear, remainder laid to lawn, fencing to boundaries, gated side access, garage to rear approached via shared side access. Off street parking to front.
AWAITING EPC RATING These particulars are accurate to the best of our knowledge but do not constitute an offer or contract. Photos are for representation only and do not imply the inclusion of fixtures and fittings. The floor plans are not to scale and only provide an indication of the layout.

