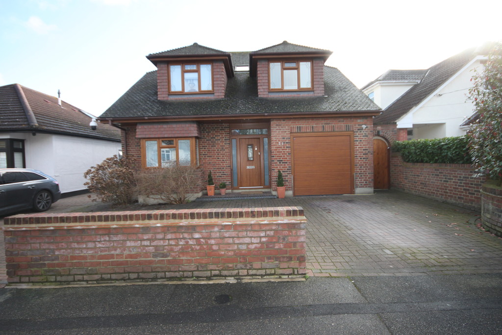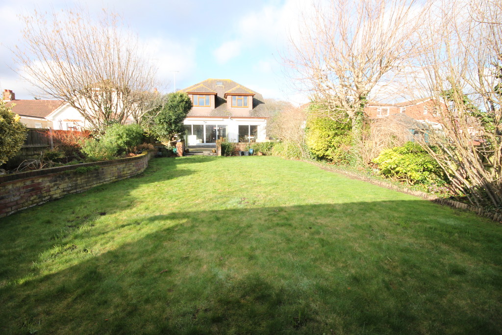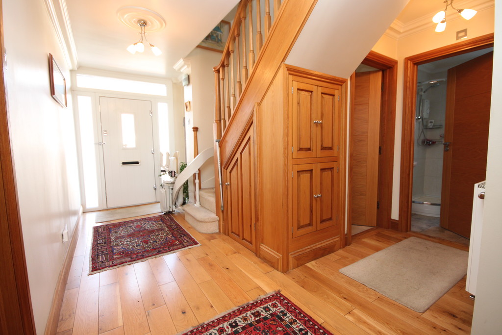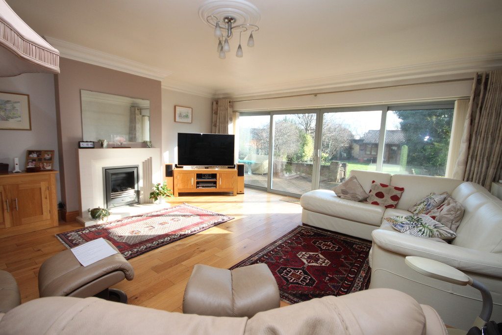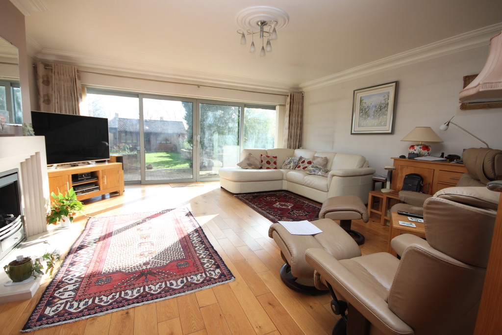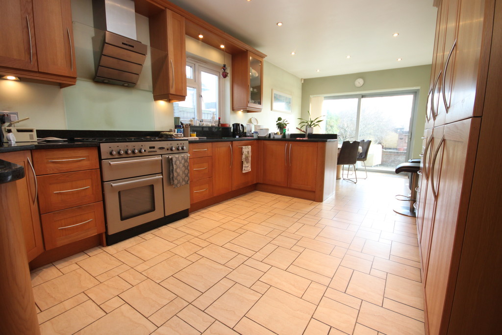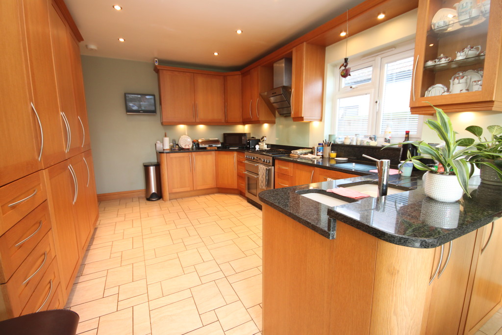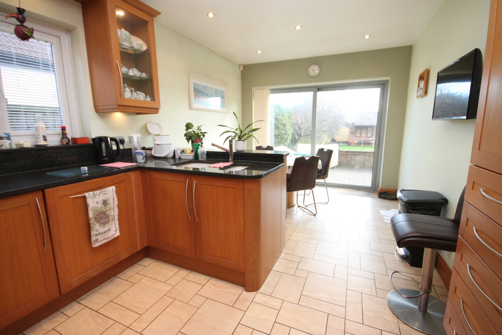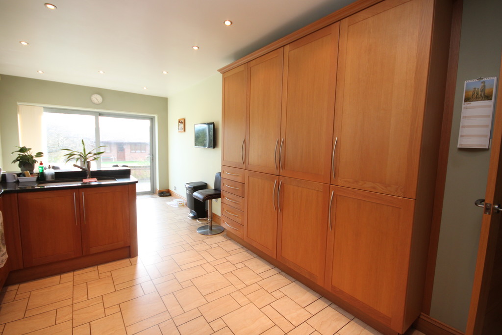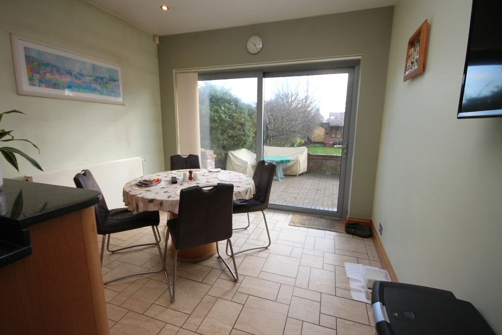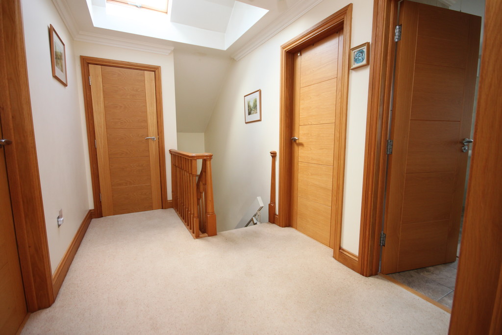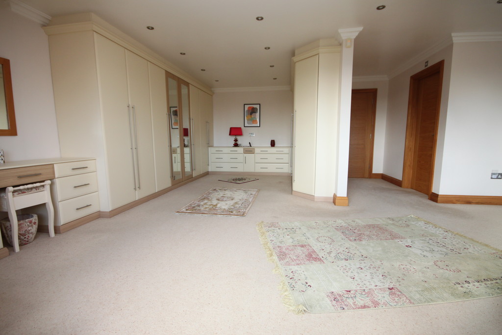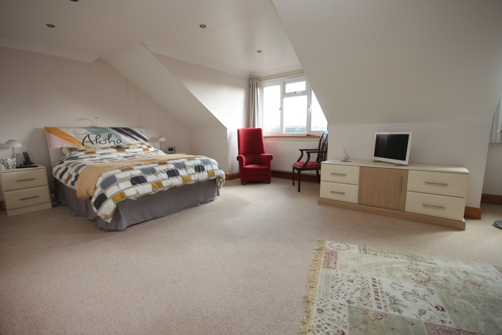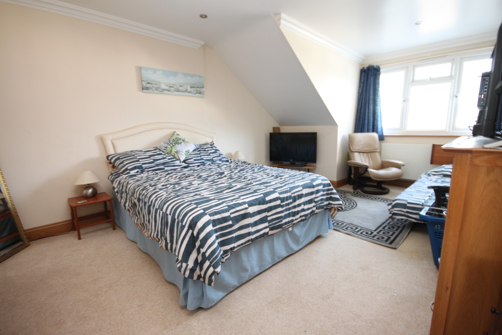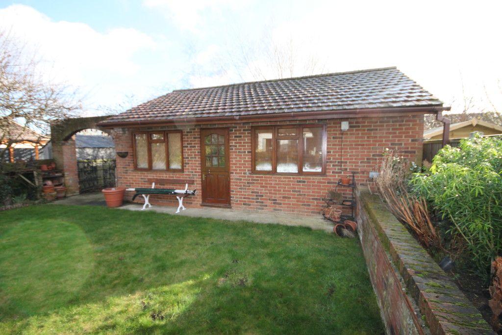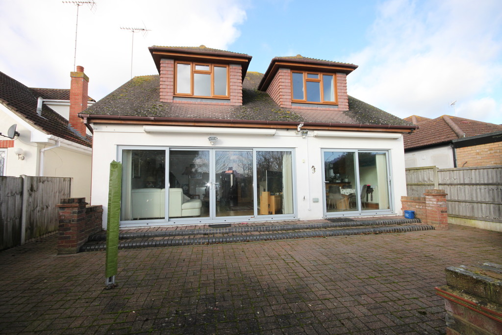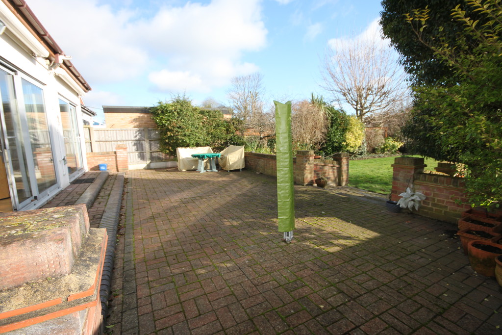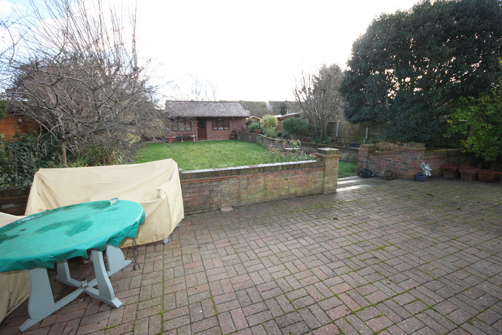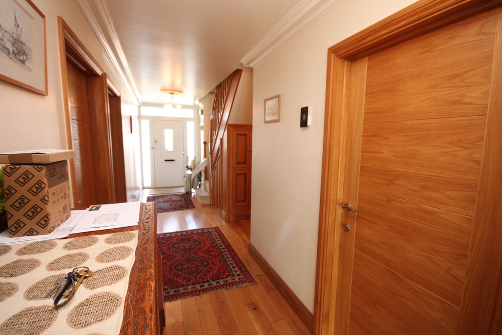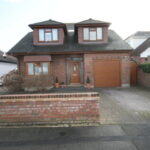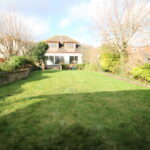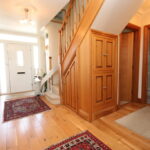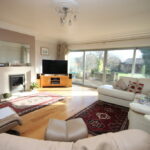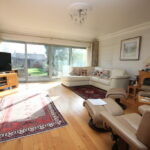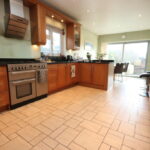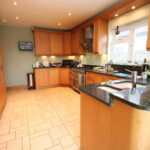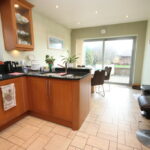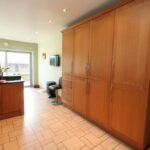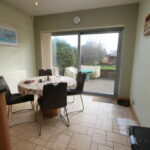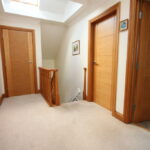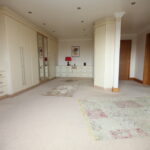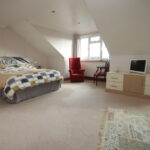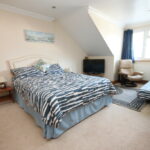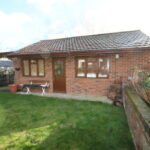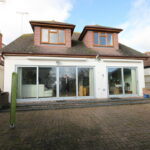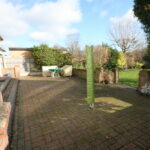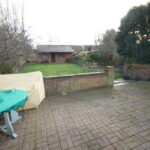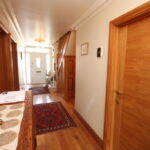Glenwood Avenue, Leigh-on-Sea
Property Features
- SIX / SEVEN BEDROOMS
- 19'4 x 17'5 LIVING ROOM
- 22'10 QUALITY FITTED KITCHEN/DINER
- 28'6 x 23'9 ENSUITE MAIN BEDROOM
- LARGE GARDEN
- ENORMOUS GARDEN WORKSHOP/ OFFICE ROOM
- GARAGE & PLENTY OF OFF ROAD PARKING
- VENDOR HAS FOUND VACANT ONWARD PURCHASE
Property Summary
Fantastic location for schools and access to country parks.
Full Details
AGENTS NOTES The moment you enter this home you just immediately see the quality of finish which extends to every room and believe me there is so much to take in especially the size including seven double bedrooms with the master bedroom measuring 28'6 x 23'9 featuring an enormous dressing area and En suite.
Magnificent solid oak bespoke fitted kitchen with granite work tops and Amtico flooring. The kitchen has an open plan design with a dining area looking out to the fantastic garden.
The main living room also has direct access to the garden and is a wonderful size 19'4 x 17'5 finished with solid oak flooring which extends to the hallway and many other rooms.
There are several bathrooms and showers all well equipped and finished to a good standard.
Plenty of off road parking, garage and a garden that is well suited to a property of this size. There is a large patio area and fantastic large lawned main garden leading to the brick and tiled workshop / studio with power light and heating measuring 24' x 7'8 with an additional room to the rear running the entire length as well.
Further benefits include:
Integrated Bosch appliances.
Designer flat panelled radiators throughout.
Garden lighting system, flower bed watering system and taps.
5 External CCTV cameras, plus PTZ camera to front.
Burglar alarm to all rooms and doors.
Powered canopy sun blinds to rear patio doors.
Fibre optic internet connections.
Thermally insulated power operated garage door.
HALL 26' 6" x 7' 8" (8.08m x 2.34m)
LIVING ROOM 19' 4" x 17' 5" (5.89m x 5.31m)
KITCHEN/DINER 22' 10" x 9' 10" (6.96m x 3m)
GROUND FLOOR SHOWER ROOM
GROUND FLOOR BEDROOM 12' 0" x 10' 6" (3.66m x 3.2m)
GROUND FLOOR BEDROOM 9' 6" x 11' 7" (2.9m x 3.53m)
GROUND FLOOR BEDROOM 12' 6" x 7' 4" (3.81m x 2.24m)
LANDING
SHOWER ROOM 9' 2" x 6' 7" (2.79m x 2.01m)
MASTER BEDROOM / EN SUITE 28' 6" x 23' 9" (8.69m x 7.24m)
EN SUITE 11' 6" x 6' 6" (3.51m x 1.98m)
BEDROOM 17' 7" x 11' 4" (5.36m x 3.45m)
BEDROOM 15' 10" x 9' 5" (4.83m x 2.87m)
WORKSHOP / OFFICE SPACE 24' 0" x 21' 0" (7.32m x 6.4m)
GARAGE 17' 2" x 10' 6" (5.23m x 3.2m)
GARDEN
These particulars are accurate to the best of our knowledge but do not constitute an offer or contract. Photos are for representation only and do not imply the inclusion of fixtures and fittings. The floor plans are not to scale and only provide an indication of the layout.

