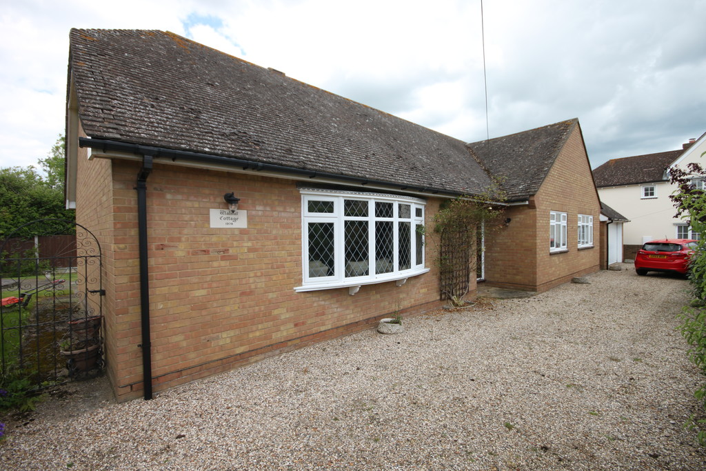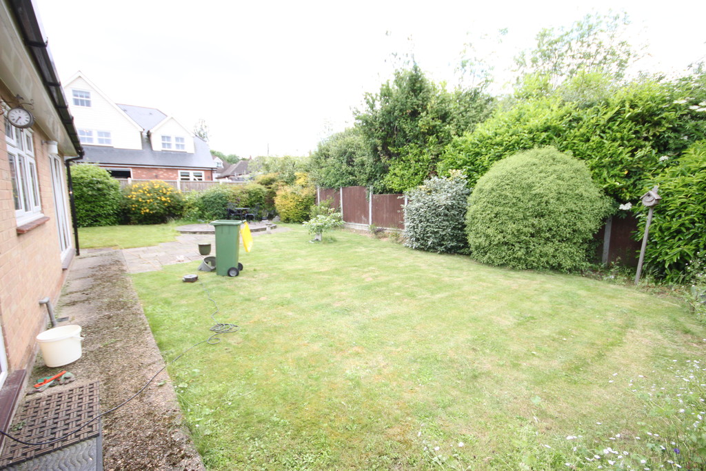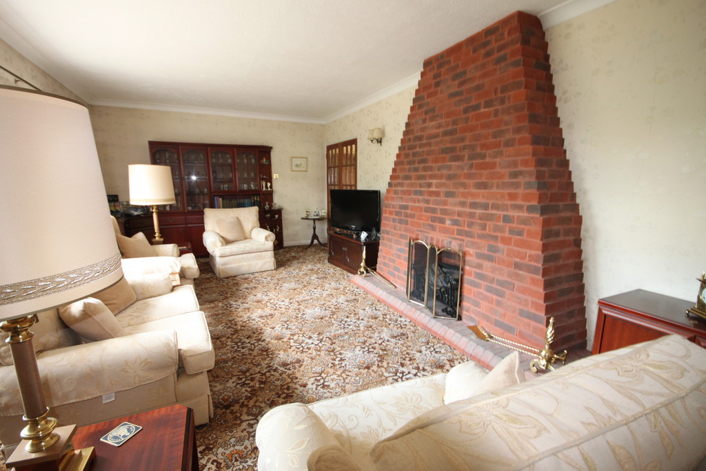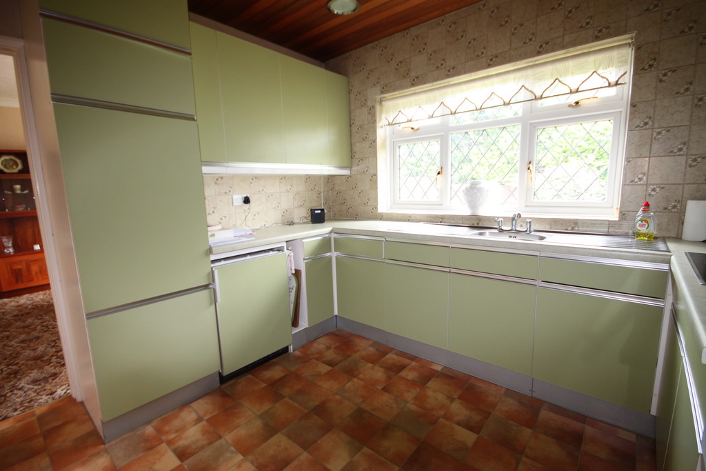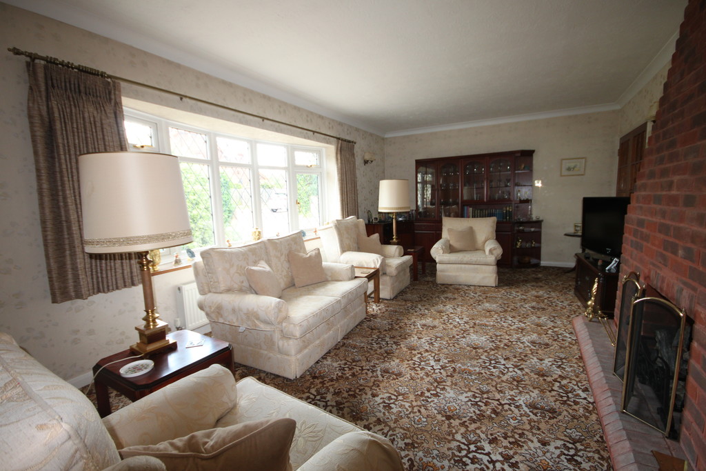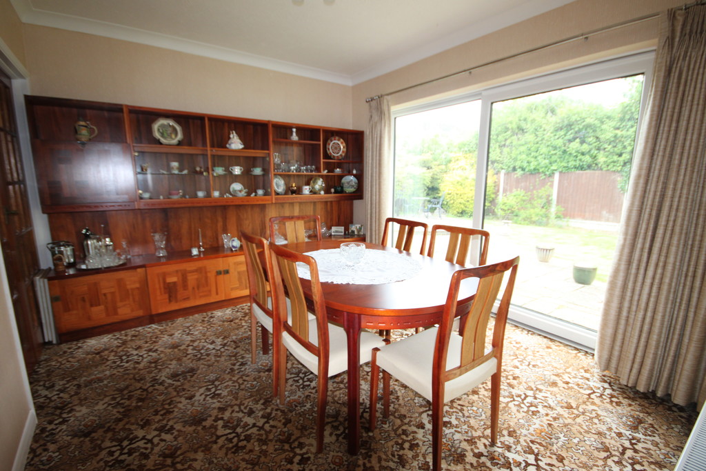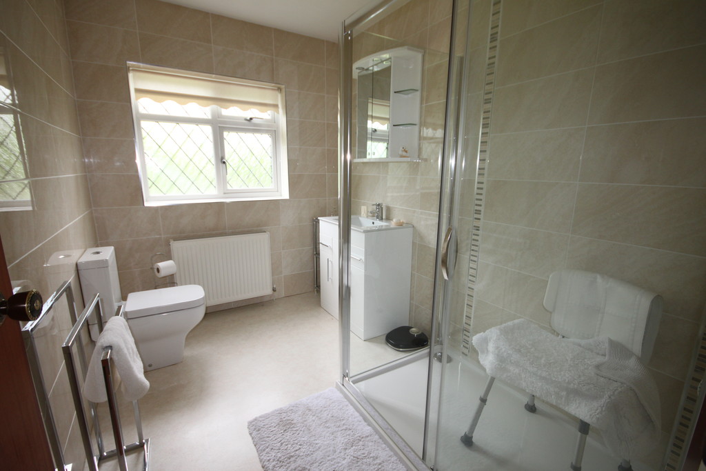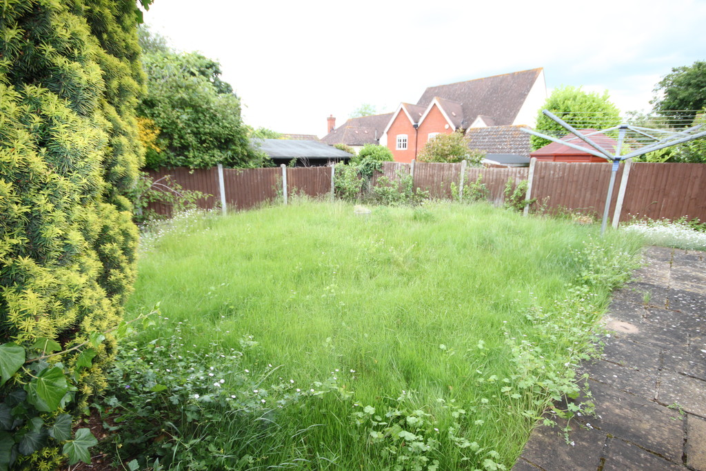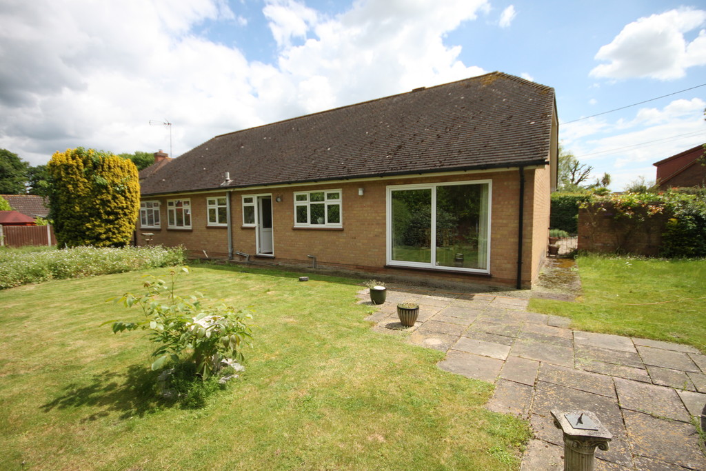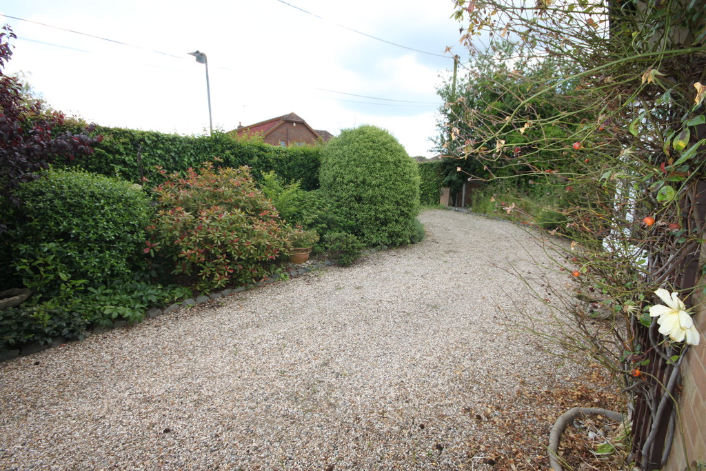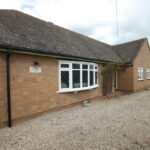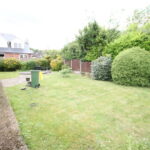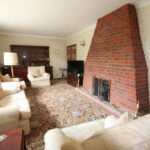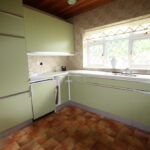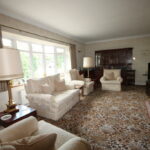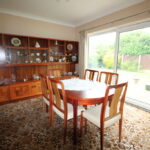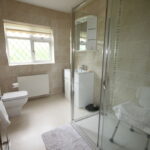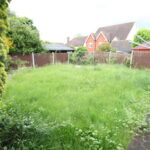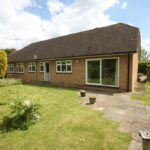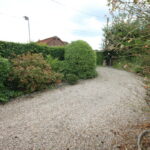Etheldore Avenue, Hockley
Property Features
- FOUR BEDROOMS
- QUIET SECLUDED LOCATION
- SEPARATE DINING ROOM
- GREAT SIZE LIVING ROOM
- DETACHED DOUBLE GARAGE
- IN OUT DRIVEWAY
- VACANT
- LARGE SECLUDED BGARDEN
Property Summary
Detached double garage and in out driveway for extra cars. Very nicely presented and in a quiet location
yet so convenient for the town center and railway line. Lovely secluded garden. Keys held for viewings.
Full Details
AGENTS NOTES Without doubt an exceptional secluded detached four bedroom bungalow in an idyllic location just off Plumberow Avenue and offered with VACANT possession. Fantastic size with kitchen separate utility room, large luxury shower room, separate dining room and a lovely size lounge.
The location is perfect within Hockley and extremely desirable with a beautiful large garden to complement this wonderful home. There is an in out driveway and detached double garage to the side of the home to make it even more sought after.
Double glazing and gas central heating.
Keys held for an early appointment for you.
HALLWAY Large hallway with a built in coats cupboard
LOUNGE 22' 9" x 12' 4" (6.93m x 3.76m) What a size with a feature fireplace reached from the hall and a connecting door to the separate dining room. Double glazed bay window to the front.
DINING ROOM 12' 0" x 10' 0" (3.66m x 3.05m) Located just off the kitchen with double glazed patio doors opening out to the garden.
SHOWER ROOM Modern fully tiled shower room which is generous in size boasting a low level double shower W.C and modern wash basin.
KITCHEN 10' 6" x 9' 10" (3.2m x 3m) Should be no complaints about the size. Very well fitted with plenty of cupboards and a double drainer sink with a view out to the garden.
UTILITY ROOM 6' 7" x 6' 2" (2.01m x 1.88m)
BEDROOM 13' 6" x 10' 0" (4.11m x 3.05m) Good double bedroom in fact one of four bedrooms complimenting this exceptional bungalow.
BEDROOM 10' 0" x 9' 8" (3.05m x 2.95m)
BEDROOM 9' 10" x 7' 8" (3m x 2.34m)
BEDROOM 10' 0" x 9' 8" (3.05m x 2.95m)
DETACHED DOUBLE GARGE 18' 7" x 15' 6" (5.66m x 4.72m) To the side of the bungalow is the detached double garage with power and light with a door opening out to the rear and garden.
LARGE SECLUDED GARDEN The rear garden offers plenty of privacy and as the bungalow is on a very wide plot not only has great outside space but wraps round the side as well with a good usable area.
These particulars are accurate to the best of our knowledge but do not constitute an offer or contract. Photos are for representation only and do not imply the inclusion of fixtures and fittings. The floor plans are not to scale and only provide an indication of the layout.

