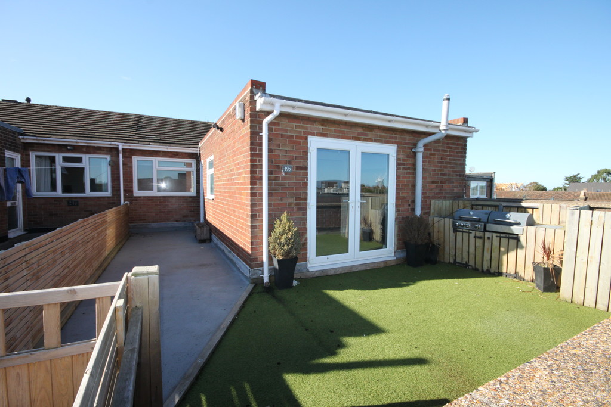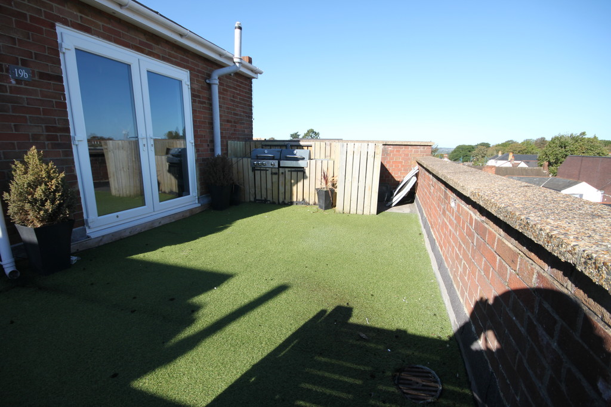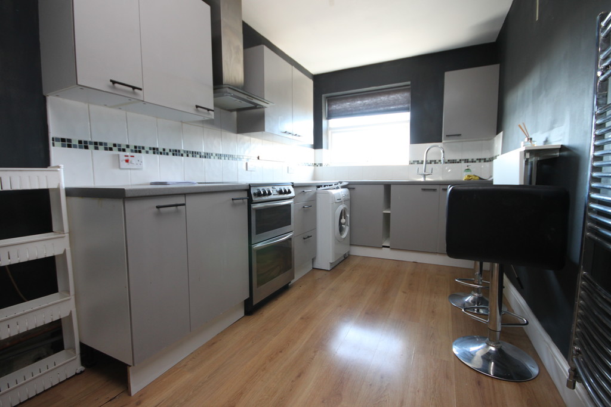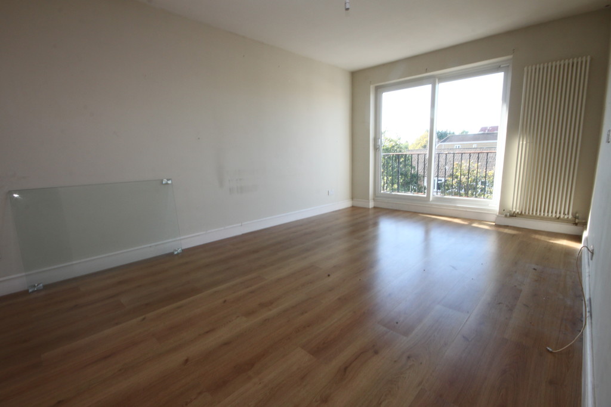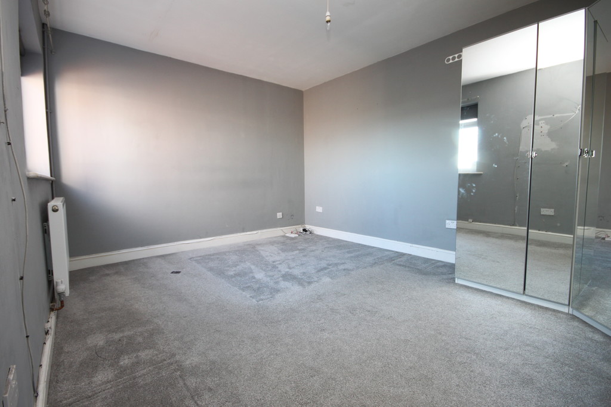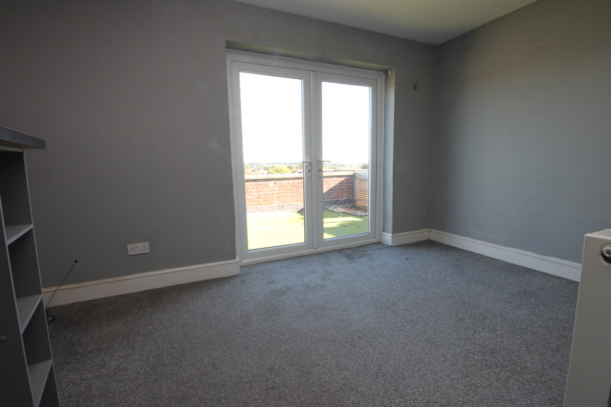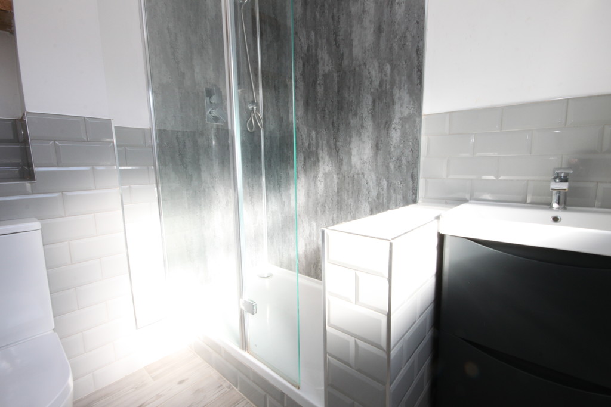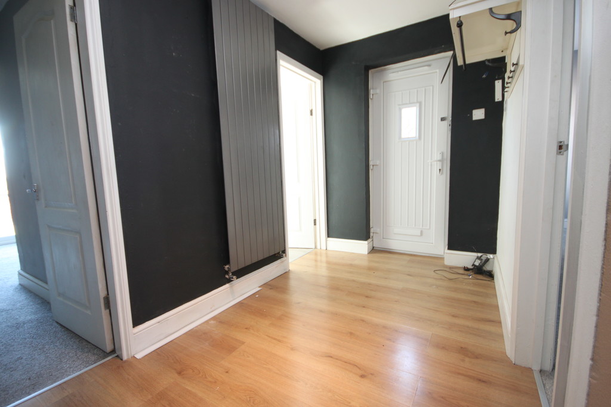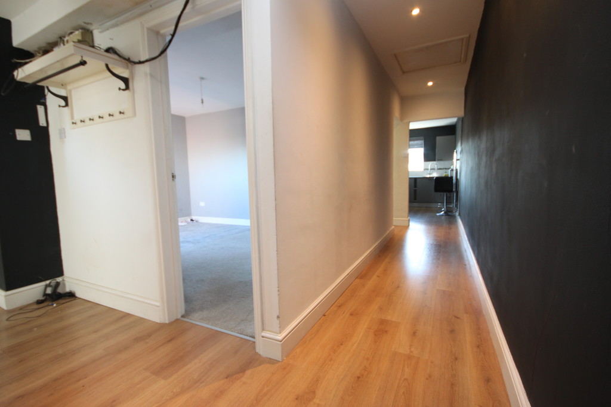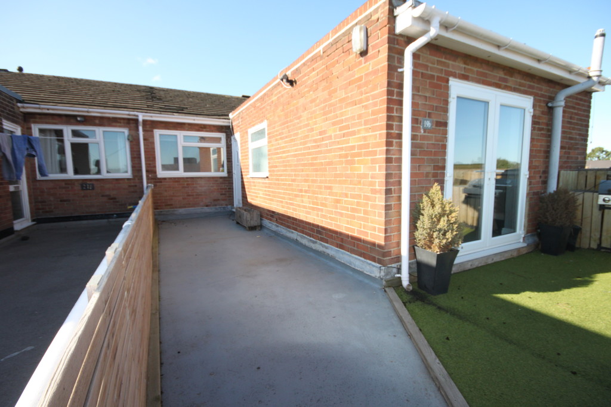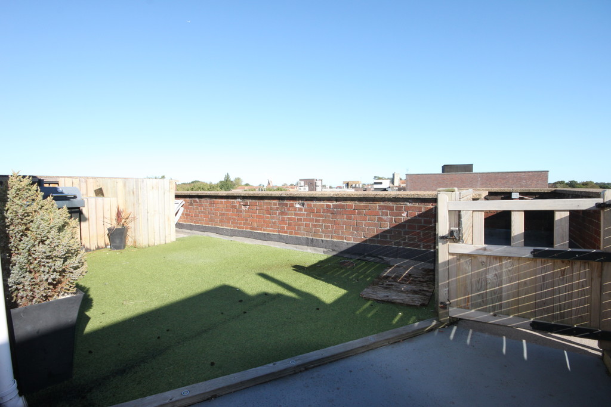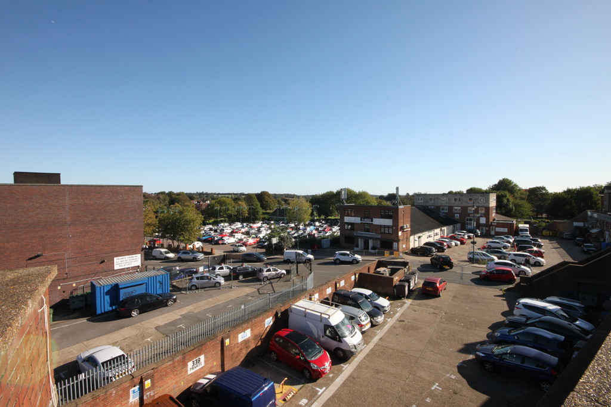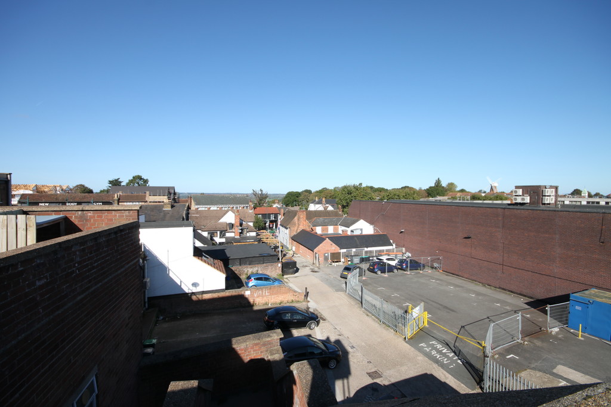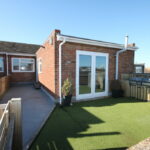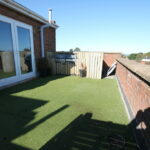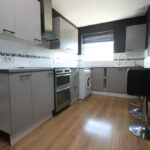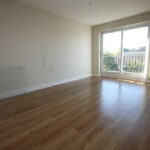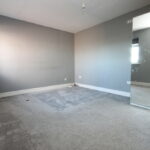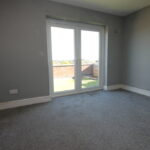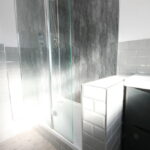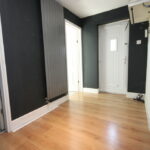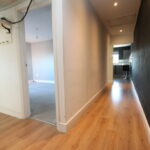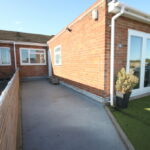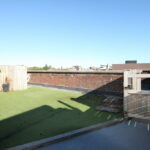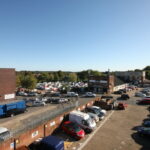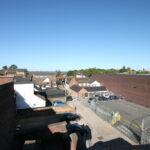Eastwood Road, Rayleigh
Property Features
- LARGE OUTSIDE ROOF TERRACE
- VACANT POSSESSION
- TWO DOUBLE BEDROOMS
- ALLOCATED PARKING
Property Summary
Full Details
HALL External stairs leading up to the second floor with the double glazed front door set back.
Radiator, laminate flooring access to the boarded loft with ladder. Within the loft is a newly fitted boiler.
LOUNGE 16' 0" x 10' 8" (4.88m x 3.25m) Upvc double glazed doors to the front which is south facing and has a Juliet balcony. Radiator and laminate flooring.
KITCHEN 12' 9" x 7' 5" (3.89m x 2.26m) Nicely fitted modern kitchen with plenty of work top area. Inset stainless steel sink. Cooker appliance with extractor hood to remain. Plumbed for a washing machine, laminate flooring and double glazed window South facing to the front.
BEDROOM 15' 3" x 11' 0" (4.65m x 3.35m) Double glazed window and radiator.
BEDROOM 14' 2" x 13' 6" (4.32m x 4.11m) Great size second bedroom with UPVc double doors opening out to the roof terrace. Radiator and recessed dressing area.
BATHROOM Lovely modern fitted suite comprising of a double shower, wash basin, vanity unit and w.c, towel rail and tiling.
GARDEN/TERRACE Spectacular wrap round roof terrace providing plenty of room for barbeques and tables with chairs.
Offering views across parts of Rayleigh, laid with artificial turf.
PARKING The apartment has its own allocated parking bay.
These particulars are accurate to the best of our knowledge but do not constitute an offer or contract. Photos are for representation only and do not imply the inclusion of fixtures and fittings. The floor plans are not to scale and only provide an indication of the layout.

