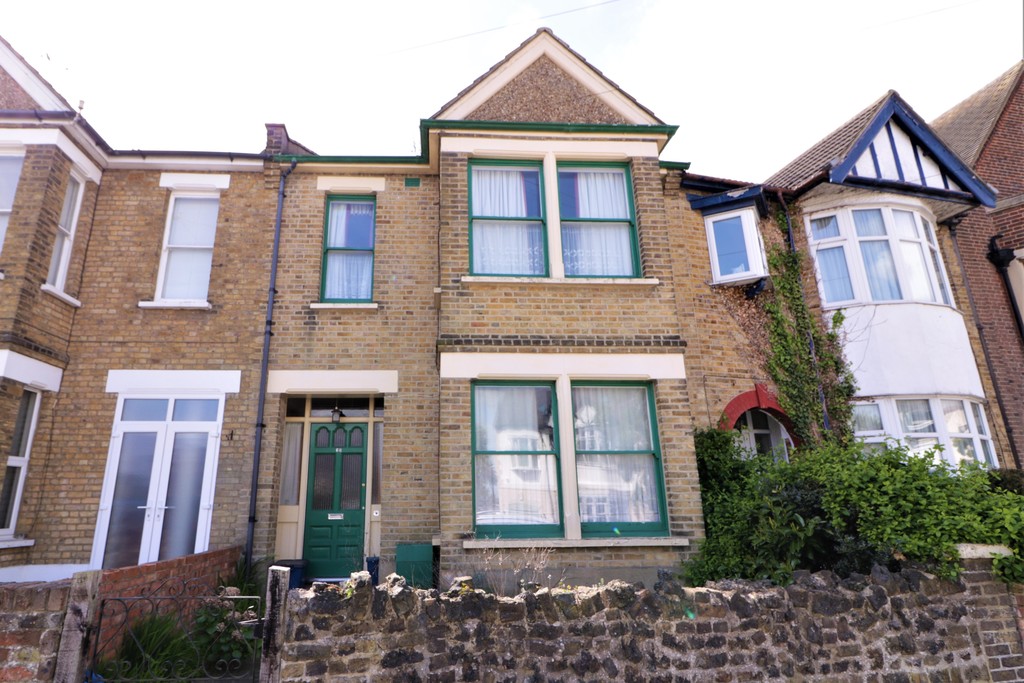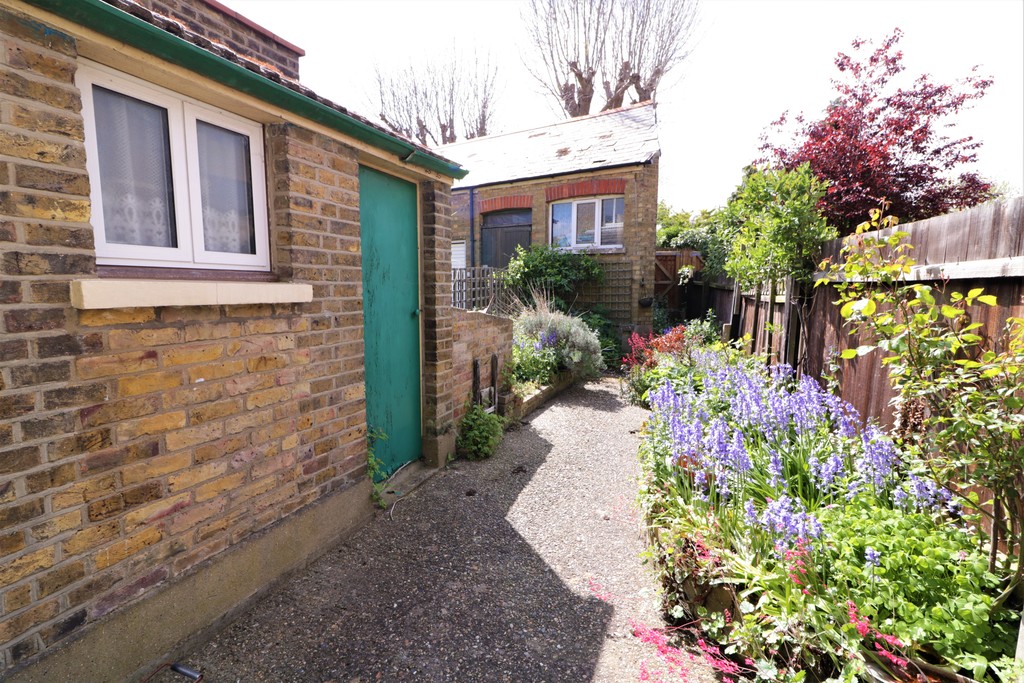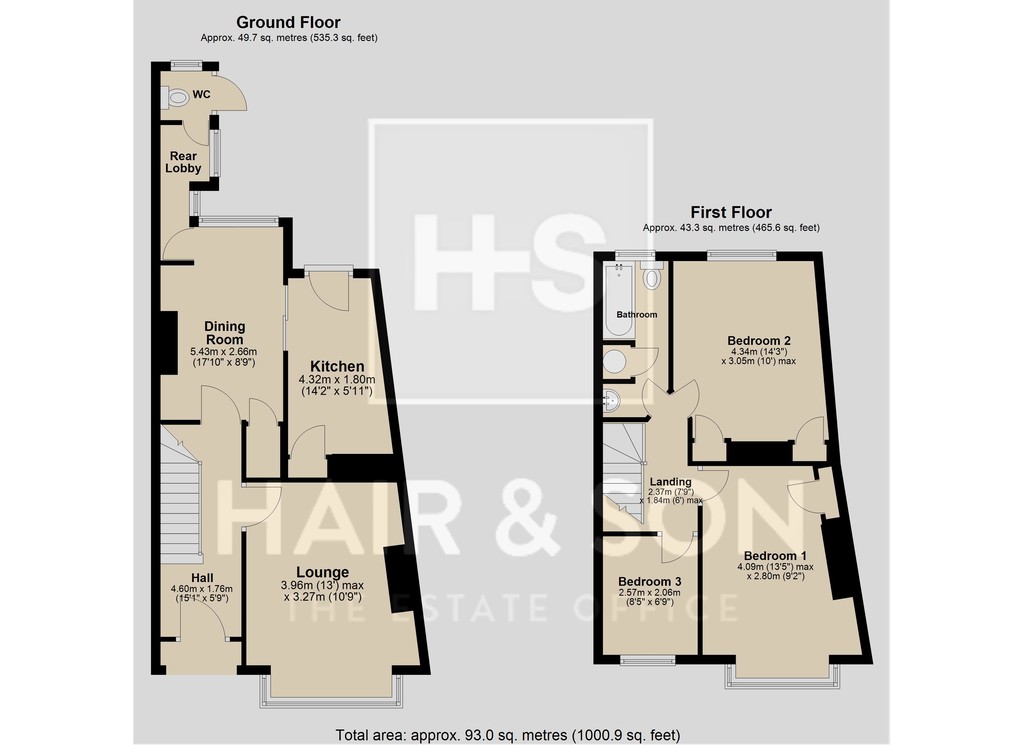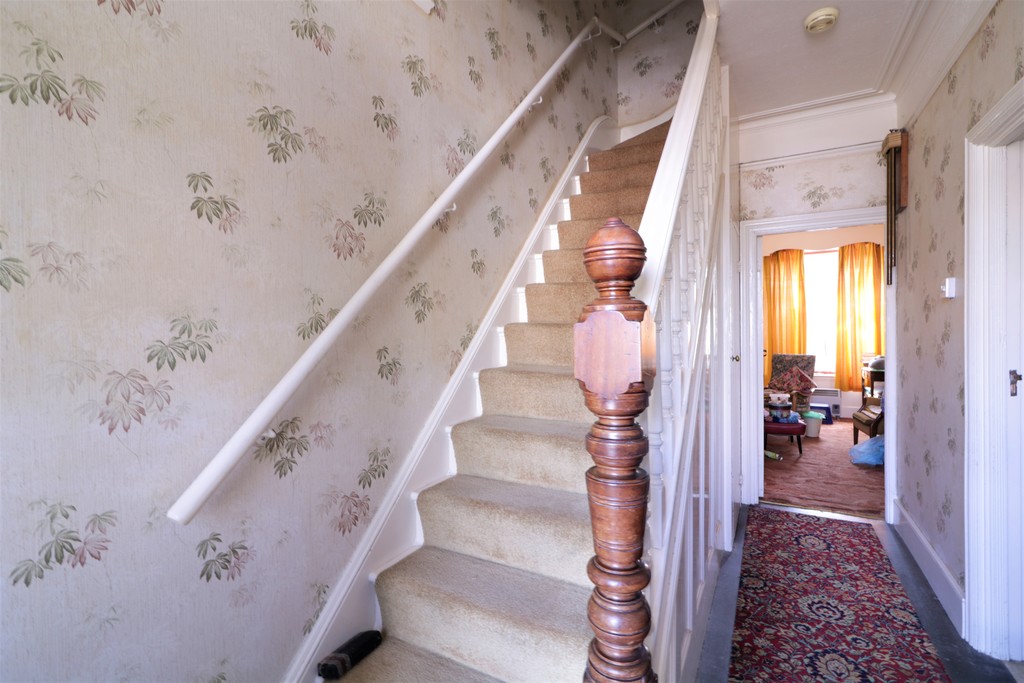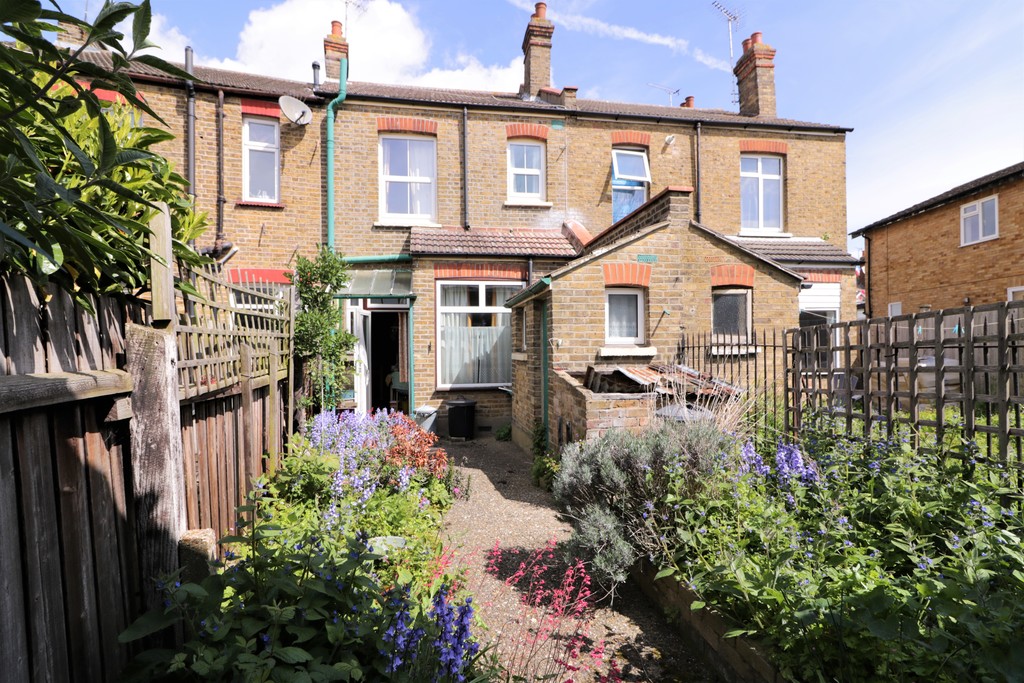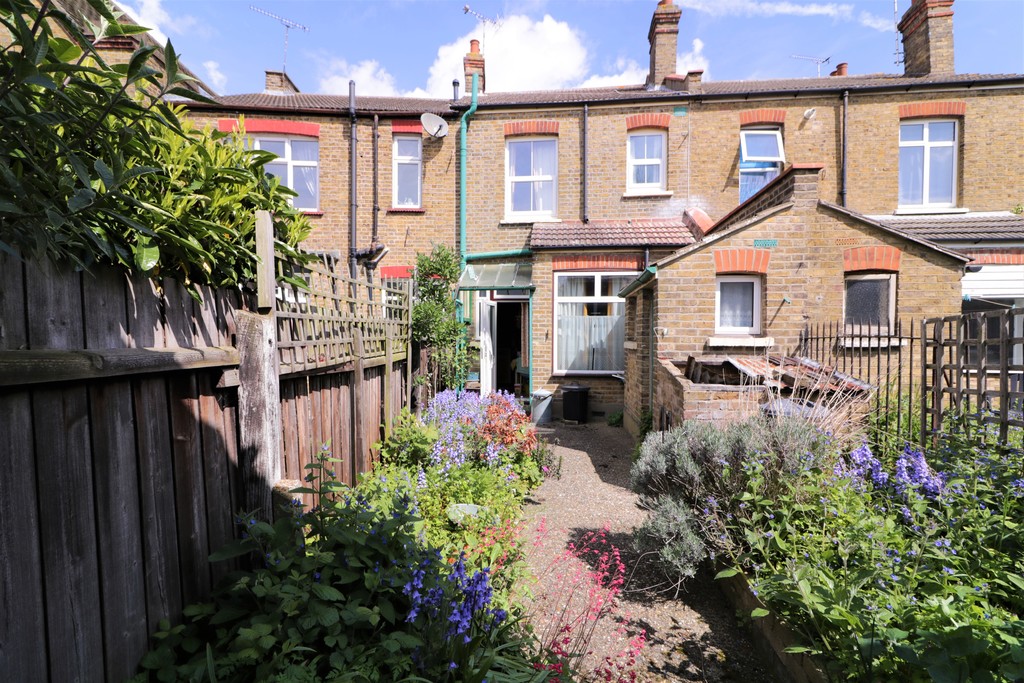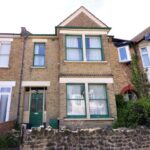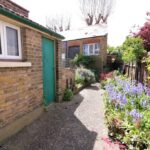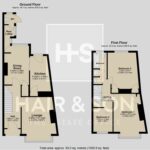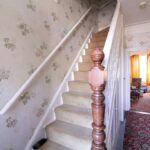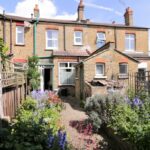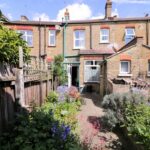Eastwood Lane South, Westcliff-on-Sea
Property Features
- MID TERRACED HOUSE
- THREE BEDROOMS
- TWO RECEPTION ROOMS
- UPSTAIRS THREE PIECE BATHROOM
- GROUND FLOOR WC
- MANY ORIGINAL FEATURES
- COMPLETE MODERNISATION REQUIRED
- DOUBLE GLAZING TO THE REAR
- SOUGHT AFTER LOCATION
- NO ONWARD CHAIN
Property Summary
Full Details
For the first time to the market in over 70 years is this mid terraced house situated in a popular part of Westcliff-on-sea which is nearby to Chalkwell Park and a range local schools.
Downstairs there are two reception rooms, a kitchen that provides access to the garden and a previously external wc that has been incorporated internally to the rear.
Upstairs there are three bedrooms and a three piece bathroom.
Complete modernisation is required throughout the house, including central heating. There is however double glazing to the rear including the kitchen door.
There are many original features including the hallway flooring and multiple fireplaces.
A great opportunity to acquire this good size house in a sought after quiet location.
HALLWAY 15' 1" x 5' 9" (4.6m x 1.75m)
LOUNGE 16' 5" x 12' 2" (5m x 3.71m)
DINING ROOM 13' 9" x 8' 9" (4.19m x 2.67m)
KITCHEN 14' 2" x 6' 1" (4.32m x 1.85m)
REAR LOBBY
WC
LANDING 6' 9" x 6' 0" (2.06m x 1.83m)
BEDROOM ONE 16' 5" x 11' 2" (5m x 3.4m)
BEDROOM TWO 14' 3" x 9' 7" (4.34m x 2.92m)
BEDROOM THREE 8' 5" x 6' 9" (2.57m x 2.06m)
BATHROOM
REAR GARDEN
These particulars are accurate to the best of our knowledge but do not constitute an offer or contract. Photos are for representation only and do not imply the inclusion of fixtures and fittings. The floor plans are not to scale and only provide an indication of the layout.

