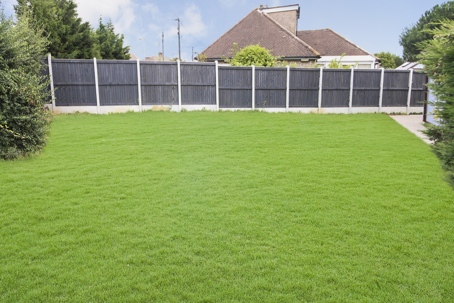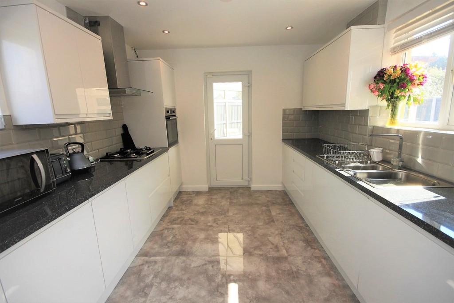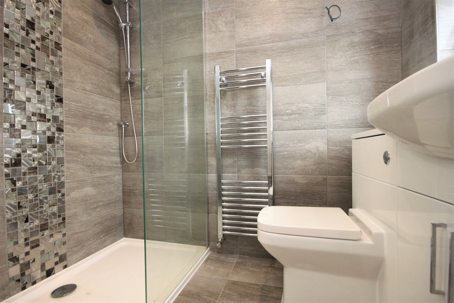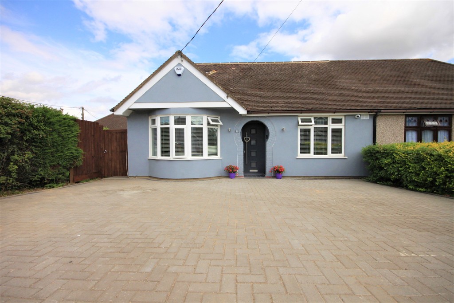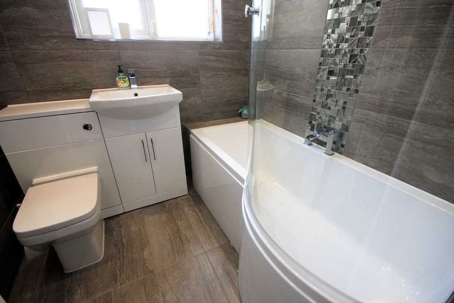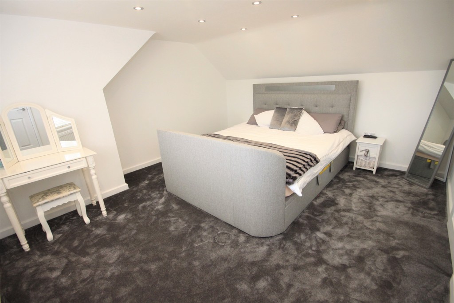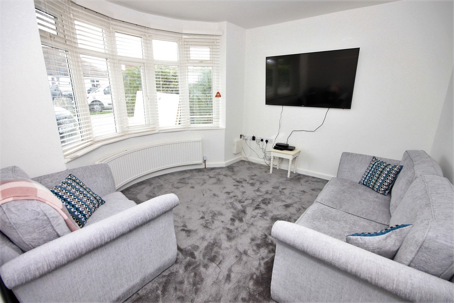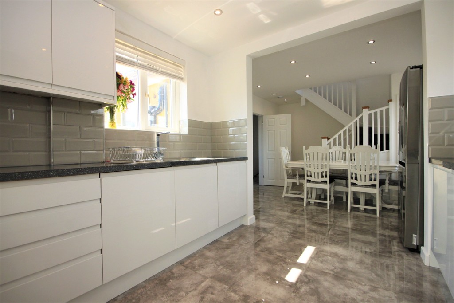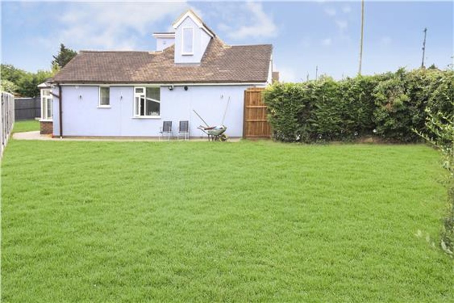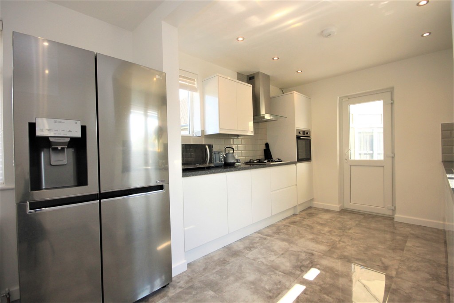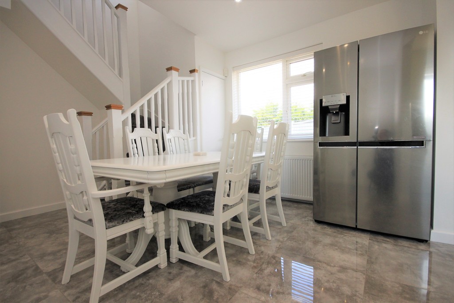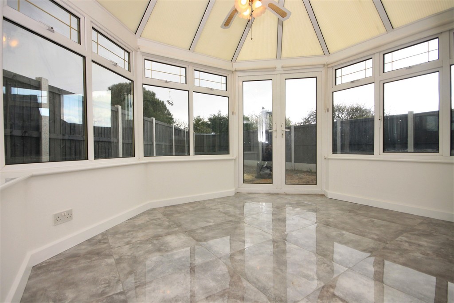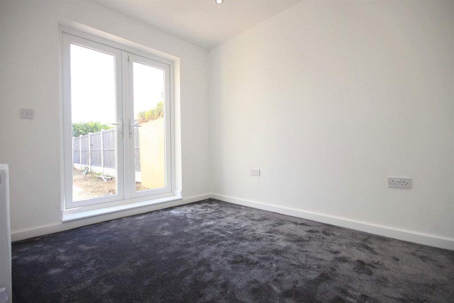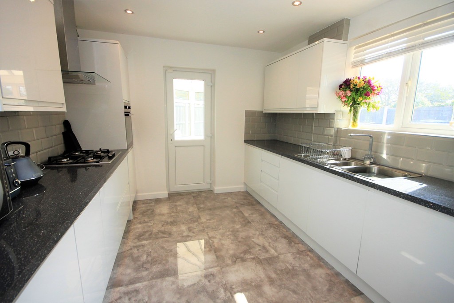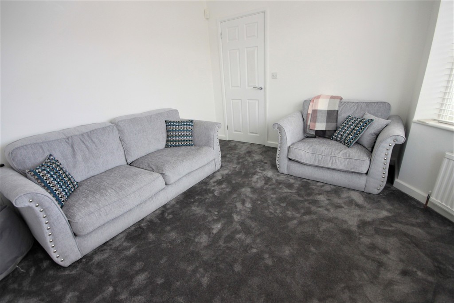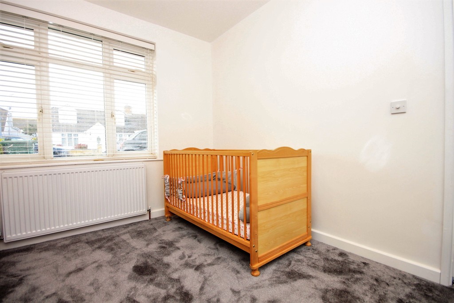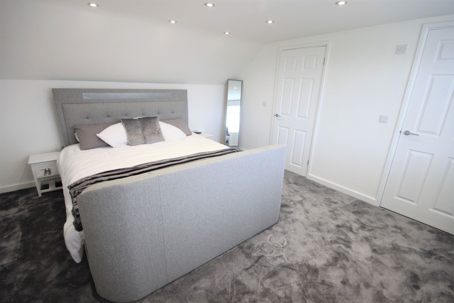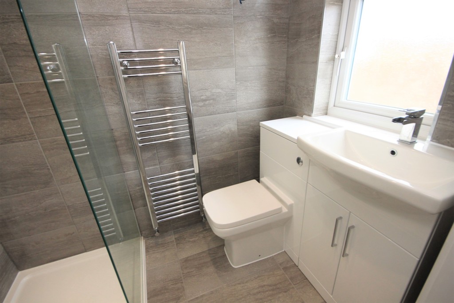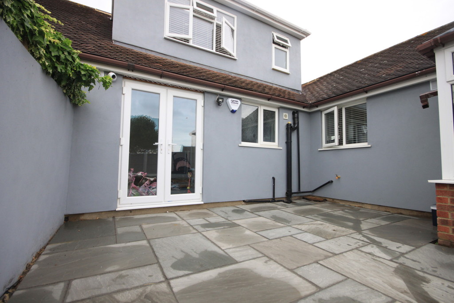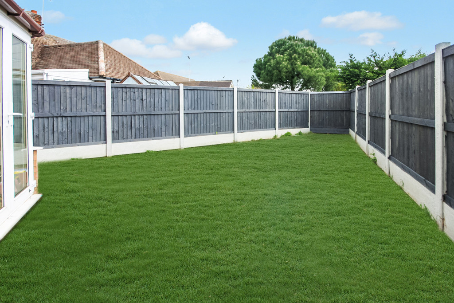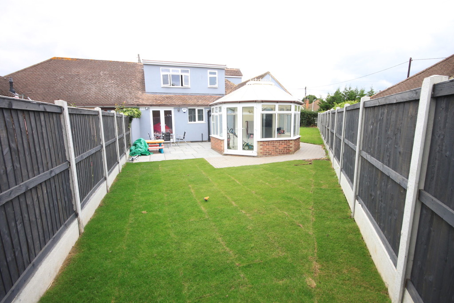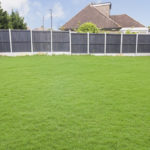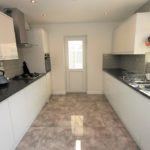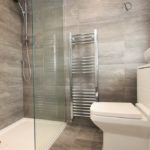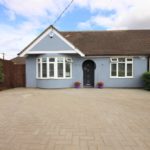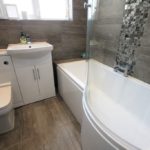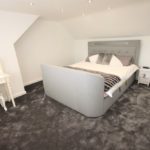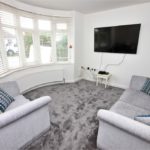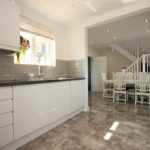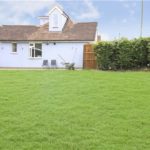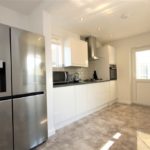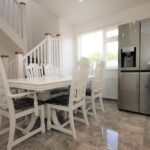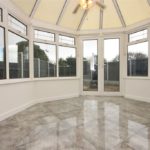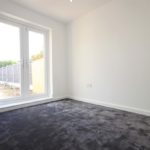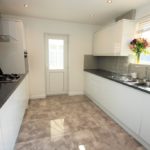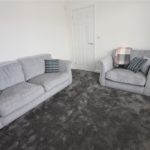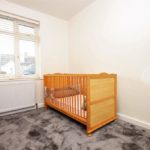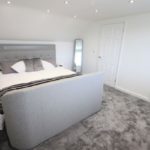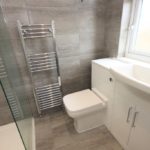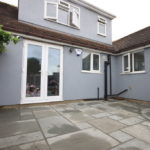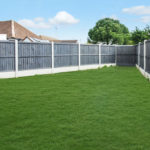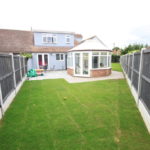Deirdre Avenue, Wickford
Property Features
- Three bedrooms
- En-suite shower room
- Refurbished throughout
- Open plan kitchen/breakfast room
- Lounge
- Three piece bathroom suite
- Conservatory
- Corner plot position
- Ample off street parking
- Carter and Ward built Keyhole design
Property Summary
Full Details
GUIDE PRICE £425,000 - £450,000. A quite stunning three bedroom, semi detached chalet style home occupying a generous corner plot position. Located in the sought after London Road area of Wickford and within walking distance of the High Street and mainline railway station, this property has undergone extensive refurbishment throughout and boasts a high specification finish. Main features include a beautiful open plan kitchen/breakfast room, conservatory, three piece bathroom suite and en-suite shower room to master bedroom. Externally there is ample off street parking via the block paved driveway and both side and rear gardens due to the impressive corner plot position. An early viewing is essential in order to appreciate both the size and quality of accommodation on offer.
ENTRANCE Via obscure double glazed composite door to:
INNER HALLWAY LED spotlights to ceiling, double radiator to side, newly fitted carpet and doors to;
LOUNGE 11' 1" x 11' 10" (3.38m x 3.61m) LED spotlights to ceiling, double glazed bay window to front, double radiator to front and newly fitted carpet.
BEDROOM ONE 12' 5" x 10' 10" (3.78m x 3.3m) LED spotlights to ceiling, double glazed window to front, double radiator to front and newly fitted carpet.
BEDROOM TWO 9' 9" x 7' 11" (2.97m x 2.41m) LED spotlights to ceiling, double radiator to side, double glazed French doors to rear and newly fitted carpet.
BATHROOM LED spotlights to ceiling, obscure double glazed window to rear, P shaped panelled bath with mixer tap and wall mounted shower with raindrop style shower head and screen door, wash hand basin with mixer tap and fitted cupboard beneath, low level w.c., heated chrome towel rail, high-spec ceramic tiled walls and floor.
KITCHEN/DINER 23' 4" x 11' 9" reducing to 9'9 (7.11m x 3.58m) DINING AREA
LED spotlights to ceiling, double glazed windows to side, double radiator to side, stairs to first floor and under stairs storage cupboard, high gloss ceramic tiled floor, open plan to;
KITCHEN AREA Two double glazed windows to side aspect, double glazed door to rear, comprehensive range of high gloss white eye and base level units with work surfaces above, range of built in drawers, tiled splash backs, one and a half sink and drainer unit with mixer tap, integrated four ring hob and electric oven with stainless steel extractor hood above, space for American style fridge/freezer, integrated dishwasher and washing machine and high gloss ceramic tiled flooring.
CONSERVATORY 11' 3" x 9' 3" (3.43m x 2.82m) Perspex style roof, ceiling fan, double glazed windows to side and rear, double glazed French doors to rear and high glass ceramic tiled floor.
FIRST FLOOR LANDING Double glazed window to side, eaves storage, newly fitted carpet and door to:
MASTER BEDROOM 13' 10" x 12' 11" (4.22m x 3.94m) LED spotlights to ceiling, double glazed window to rear, double radiator to rear, newly fitted carpet and door to;
EN-SUITE SHOWER ROOM LED spotlights to ceiling, obscure double glazed window to rear, wash hand basin with mixer tap and cupboard beneath, low level w.c., double width walk in shower with wall mounted shower and raindrop shower head, high-spec tiled walls and flooring and heated chrome towel rail.
EXTERIOR The property benefits from both side and rear gardens, which are due to be laid to lawn. Range of newly installed fencing to boundaries and mature hedge to front with side access. The front of the property affords off street parking via the block paved driveway. The external photograph is currently a representation of a lawned rear garden, the vendor advises that both side and rear gardens are due to be cleared and turfed.
AWAITING EPC RATING These particulars are accurate to the best of our knowledge but do not constitute an offer or contract. Photos are for representation only and do not imply the inclusion of fixtures and fittings. The floor plans are not to scale and only provide an indication of the layout.

