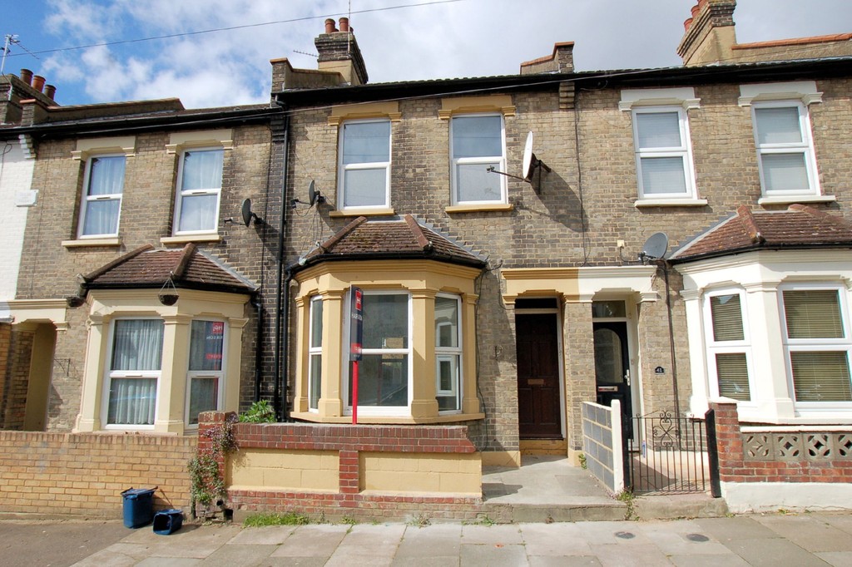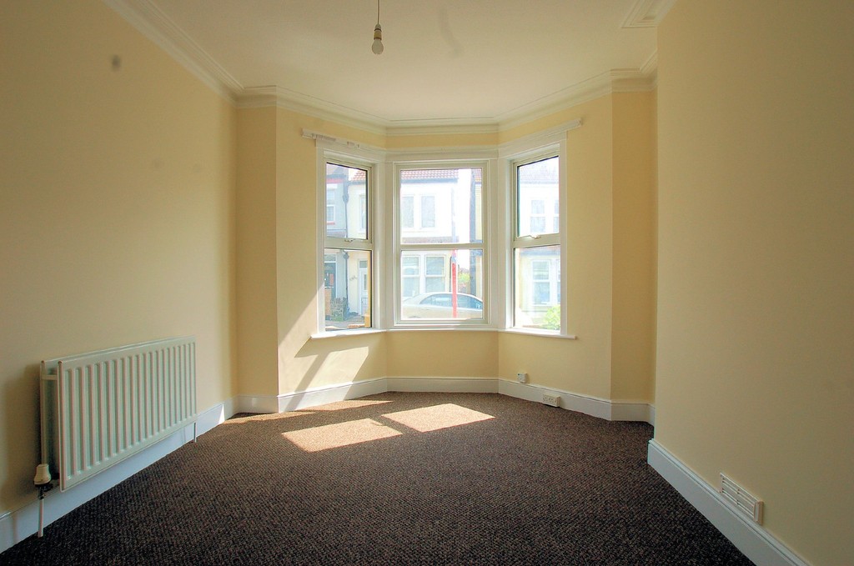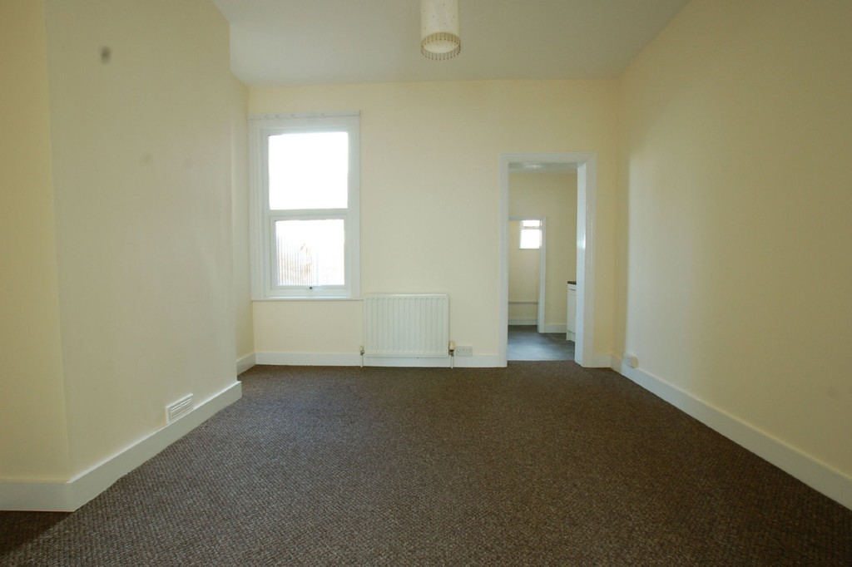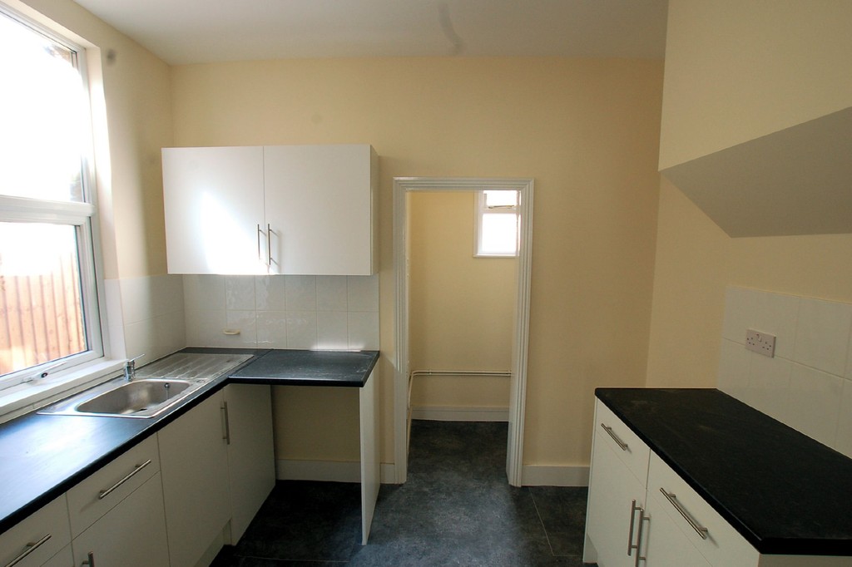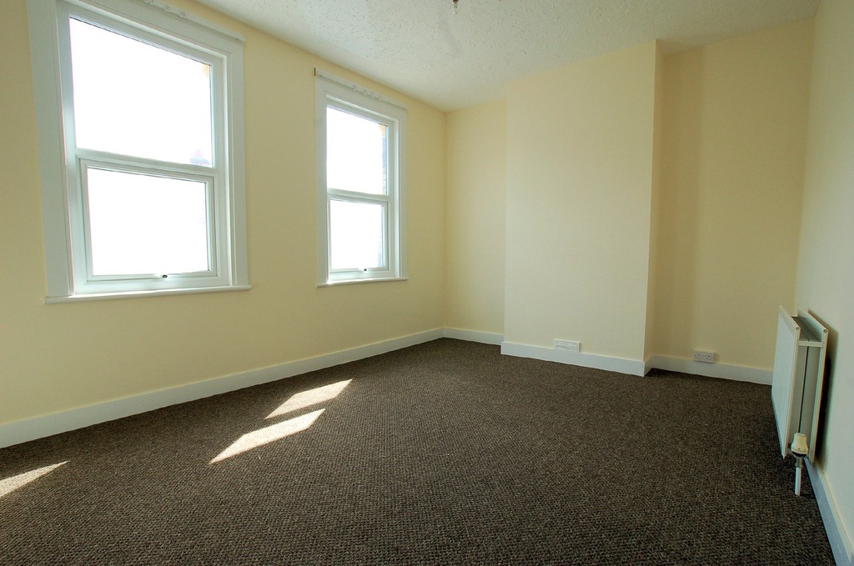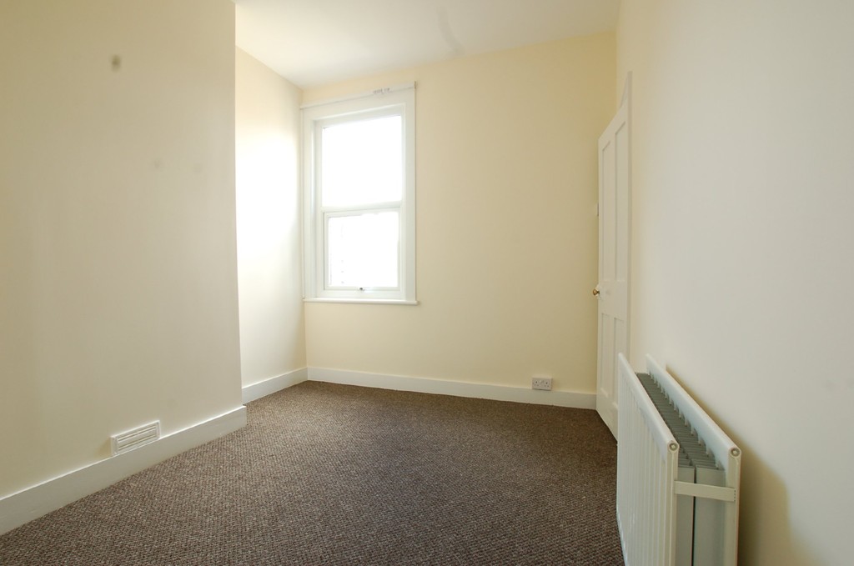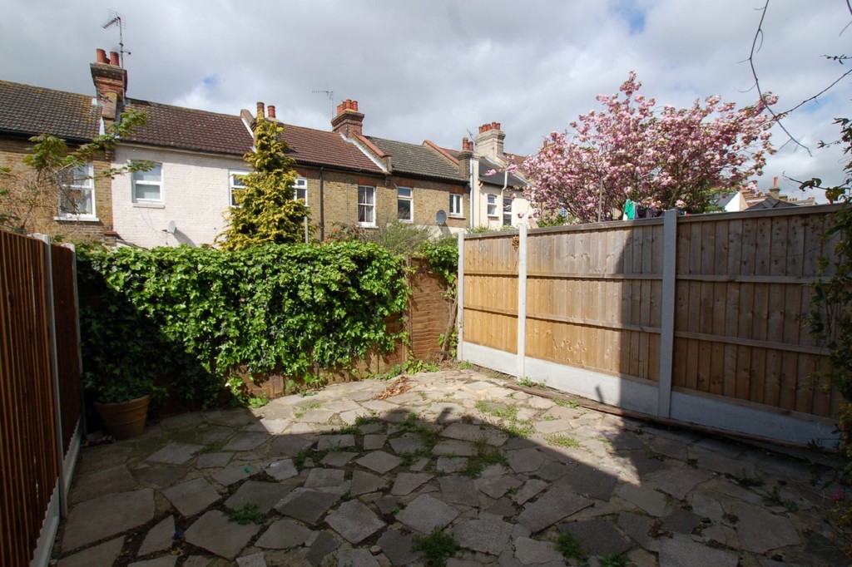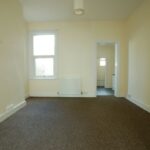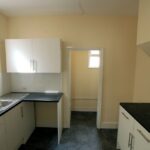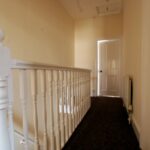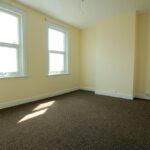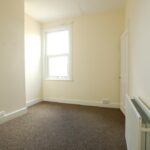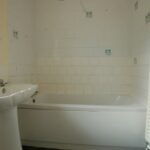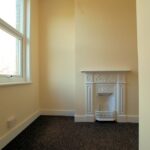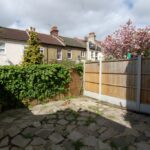Dalmatia Road, SOUTHEND-ON-SEA
Property Features
- NEWLY REFURBISHED
- FULLY DOUBLE GLAZED
- GAS CENTRAL HEATING
- THREE BEDROOMS
- COURTYARD STYLE GARDEN
Property Summary
Full Details
ENTRANCE HALL Front door to entrance hall with radiator, new fitted carpet, stairs to first floor landing and doors to:
LOUNGE/DINER 25'' 8" x 11' 4" (7.82m x 3.45m) This large lounge/diner is centrally heated via two thermostatic radiator and has a Upvc double-glazed bay window overlooking the street, a further window overlooking the garden sideway, and a new fitted carpet. Open archway to:
KITCHEN 9' 8" x 10'' 0" (2.95m x 3.05m) The kitchen has new base and eye level units, new worktops, gas cooker point, washing machine plumbing, powered utility room housing the combination central heating boiler, a Upvc side door providing access to the rear garden, Upvc windows to side, and access to the under stairs storage cupboard housing both pre-pay meters.
LANDING Stairs from the entrance hall to the first floor landing, new fitted carpet, thermostatic radiator, loft hatch (loft not checked) and doors to:
BEDROOM 1 14' 10" x 11' 0" (4.52m x 3.35m) This double bedroom to the front of the house has two Upvc double-glazed windows overlooking the street, a thermostatic double radiator to rear and a new fitted carpet.
BEDROOM 2 12' 0" x 8' 10" (3.66m x 2.69m) This double room in the centre of the house has a Upvc double-glazed window to rear overlooking the garden access, a new fitted carpet, thermostatic radiator and has a fitted storage cupboard to chimney alcove.
BEDROOM 3 10' 2" x 10' 0" (3.1m x 3.05m) An 'L' shaped single room to the rear of the house with Upvc double-glazed window overlooking the rear garden, the room has a decorative fireplace and a new fitted carpet. Sizes given are the width and depth from the door, please refer to the floor plan.
REAR GARDEN 17' 5" x 14' 10" (5.31m x 4.52m) Accessed via the kitchen door, this low maintenance West backing courtyard style garden benefits from new fence panels to both sides. The original outside WC can serve as external storage.

