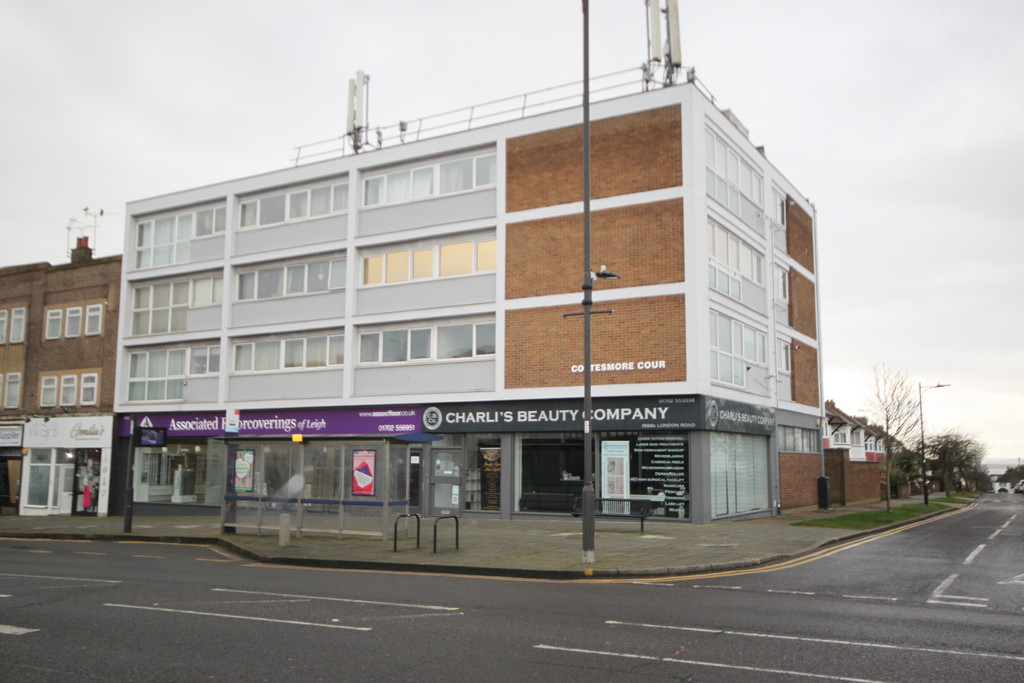Cottesmore Court, London Road
Property Features
- NO ONWARD CHAIN
- 18'10 X13'6 LIVING ROOM
- MODERN KITCHEN
- MODERN TILED BATHROOM
- MAIN BEDROOM 18'4 X 10'3
- BEDROOM TWO 13' X 8'8
- GAS CENTRAL HEATING
- DOUBLE GLAZING
Property Summary
Full Details
AGENTS NOTES OFFERED WITH NO ONWARD CHAIN. This fantastic and exceptionally well maintained two double bedroom apartment just has so much size including a modern tiled bathroom and great fitted kitchen.
The main living room is something to be seen it has so much space to accommodate the largest of furniture with a west facing window catching the sun till late in the evening.
There are two double bedrooms with the main one having built in wardrobes and an exceptional size as well.
Cottesmore Court comes with gas central heating and double glazing.
The location is ideal for access to the main line railway Station at Leigh, a walk to the bustling and popular cafe style Leigh Broadway. For nature lovers Belfairs Woods and nature reserve is on your doorstep.
HALL
LIVING ROOM 18' 10" x 13' 6" (5.74m x 4.11m)
KITCHEN 12' 7" x 9' 2" (3.84m x 2.79m)
BEDROOM ONE 18' 4" x 10' 3" (5.59m x 3.12m)
BEDROOM TWO 13' 0" x 8' 8" (3.96m x 2.64m)
BATHROOM
COMMUNAL PARKING
TENURE Lease - 131 Years remaining.
Service Charge - £1,250 per annum.
Council Tax Band B.
EPC Rating C.
These particulars are accurate to the best of our knowledge but do not constitute an offer or contract. Photos are for representation only and do not imply the inclusion of fixtures and fittings. The floor plans are not to scale and only provide an indication of the layout.


















