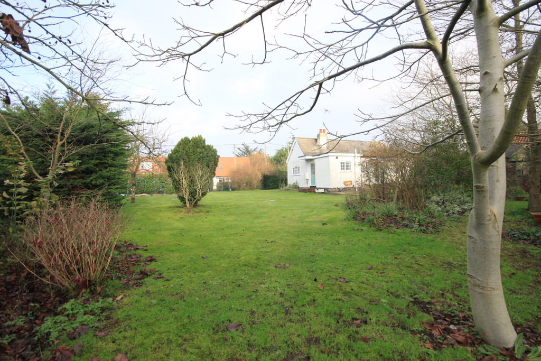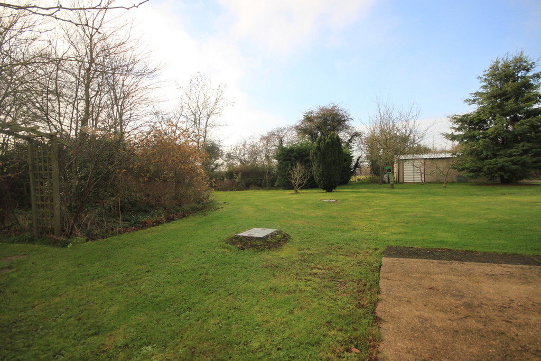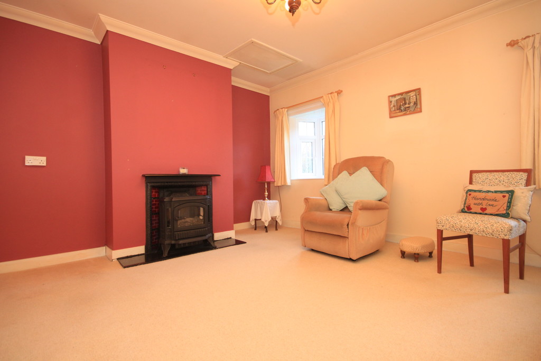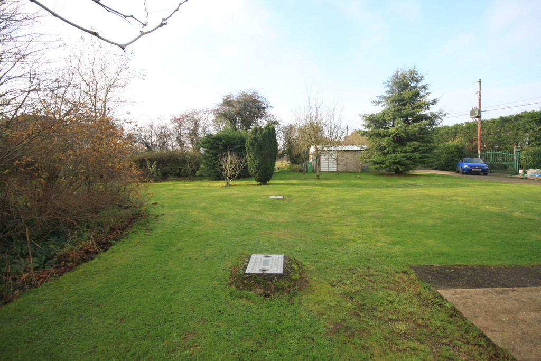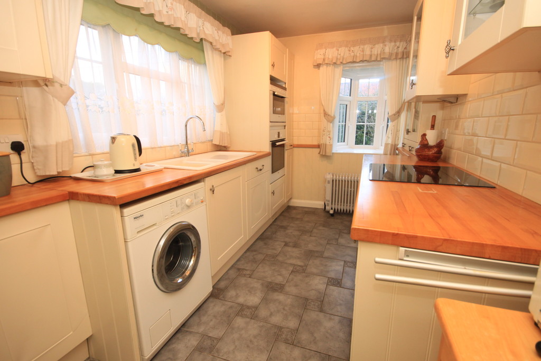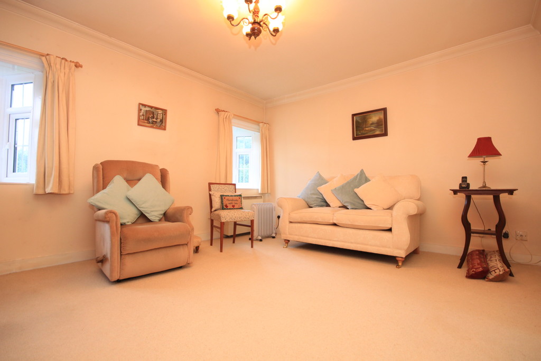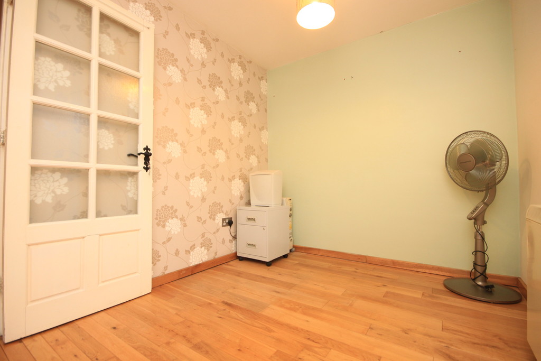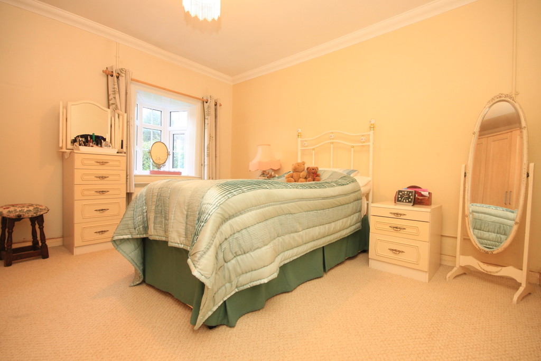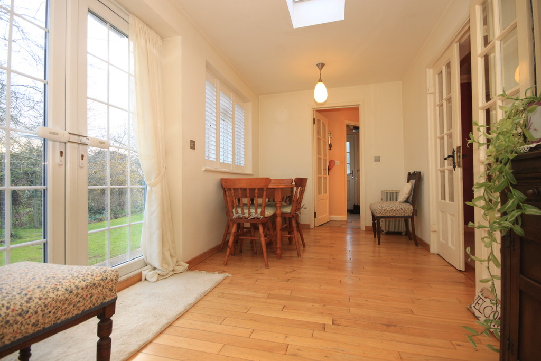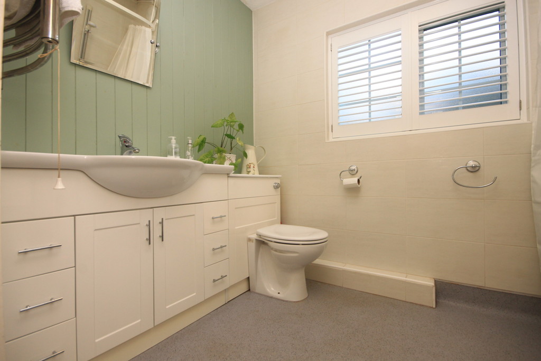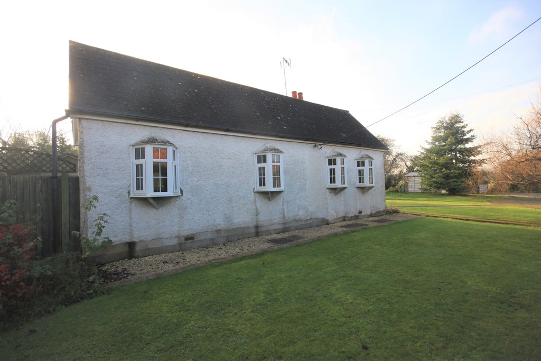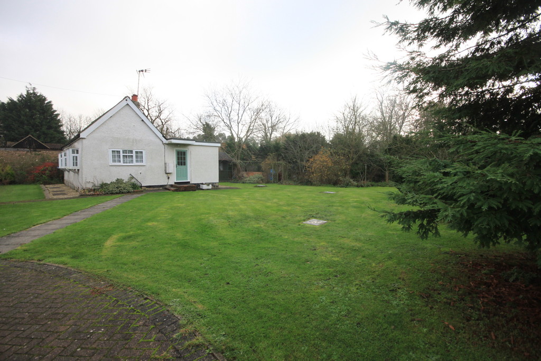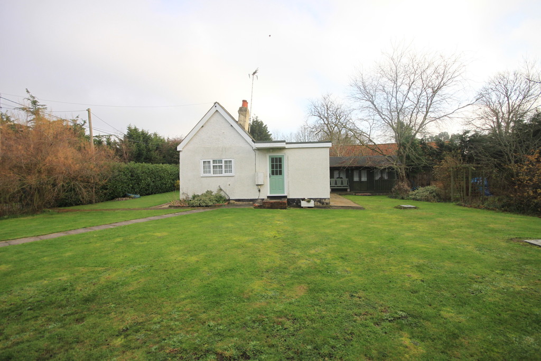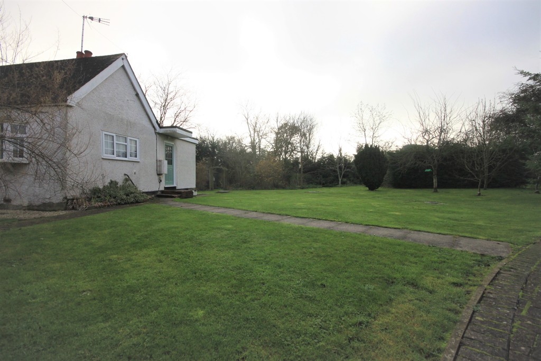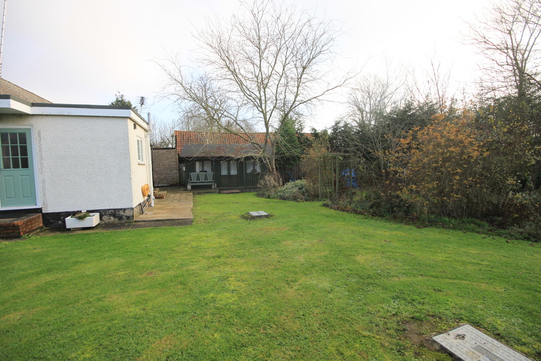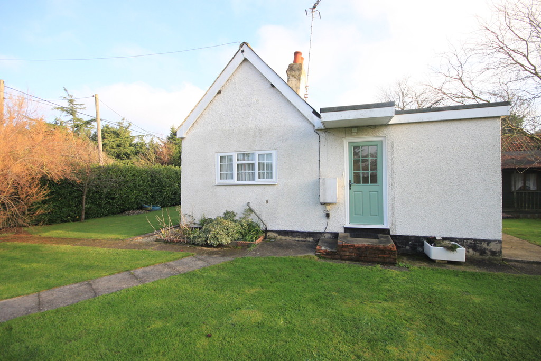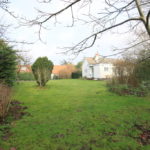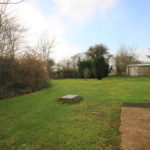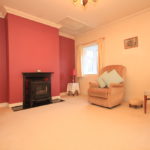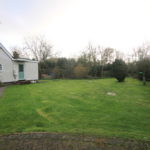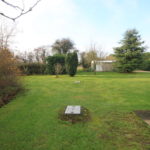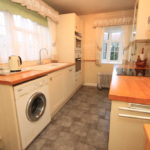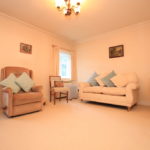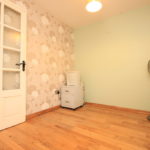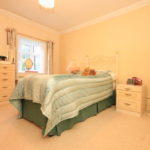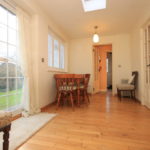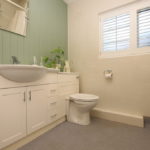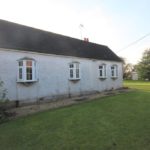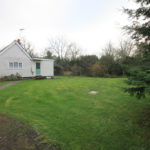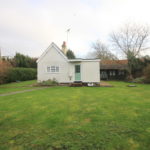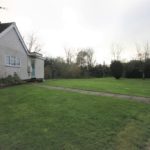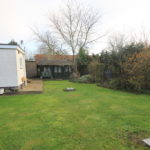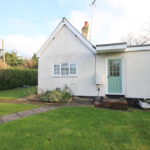Borwick Lane, Wickford
Property Features
- Plot of 0.36 Acres
- Two bedroom detached bungalow
- Two reception rooms
- Large detached garage
- Two electric gates
- In and out driveway
- Semi rural location
- Easy access to A127
- Previous planning granted (Now expired)
Property Summary
Full Details
A detached two bedroom bungalow with two reception rooms and a modern fitted kitchen and wet room. The property boasts a plot of 0.36 acres and is situated in a popular semi rural location offering easy access to the A127. Further features include a sweep in and out driveway with a large detached garage, two separate electric gates and no onward chain. The property previously had planning permission granted for a detached bungalow, and although this planning has now expired the vendor has recently had a positive pre-application meeting with the council regarding future development.
ENTRANCE Via obscure double glazed composite door to:
INNER HALLWAY Ceramic tiled flooring, doors to:
WET ROOM 8' 5" x 5' 11" (2.57m x 1.8m) Obscure double glazed window with fitted shutter blinds to side, wash hand basin with mixer tap with fitted storage beneath, low level w.c, wall mounted electric shower, vinyl flooring, partly tiled walls, heated chrome towel rail.
KITCHEN 12' 2" x 6' 11" (3.71m x 2.11m) Double glazed window to side, double glazed window to side, range of matching eye and base level units with roll edge work surfaces over incorporating one and a half bowl sink and drainer unit, integrated four ring electric hob and double oven, tiled splash backs, space for fridge/freezer, ceramic tiled flooring, plumbing for washing machine.
DINING ROOM 13' 1" x 7' 6" (3.99m x 2.29m) Double glazed skylight window to ceiling, double glazed window with fitted shutter blinds to side, double glazed French doors to rear, solid wood flooring, double internal door to:
LOUNGE 14' 6" x 11' 6" (4.42m x 3.51m) Loft access, two double glazed oriel bay window to side, cast iron feature fireplace with marble effect hearth and surround.
BEDROOM TWO 10' 10" x 7' 8" (3.3m x 2.34m) Double glazed window with fitted shutter blinds to side, solid wood flooring, electric radiator to side, door to:
BEDROOM ONE 12' 2" x 11' 9" (3.71m x 3.58m) Coved ceiling, double glazed oriel bay window to side, electric radiator.
REAR GARDEN Situated on a plot of 0.36 acres. The rear garden benefits from two separate electric gates with a sweep in and out driveway and a large detached garage. The plot is majority laid to lawn with a range of flowers and shrubs and a summerhouse.
AGENTS NOTE The vendor previously had planning permission for a new build detached bungalow, which has now expired. More recently the vendor has had a positive pre-application meeting with the council regarding the original plans..

