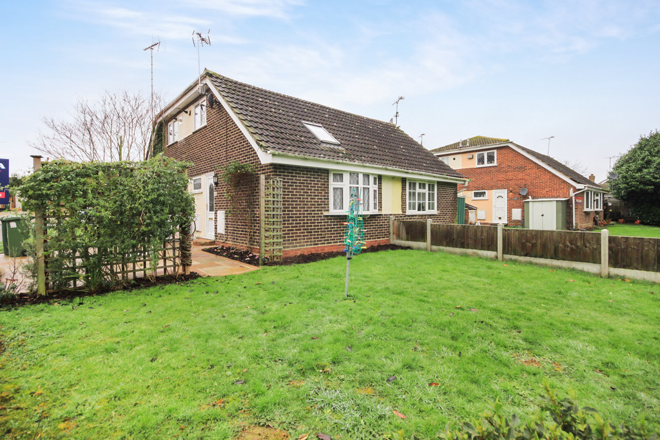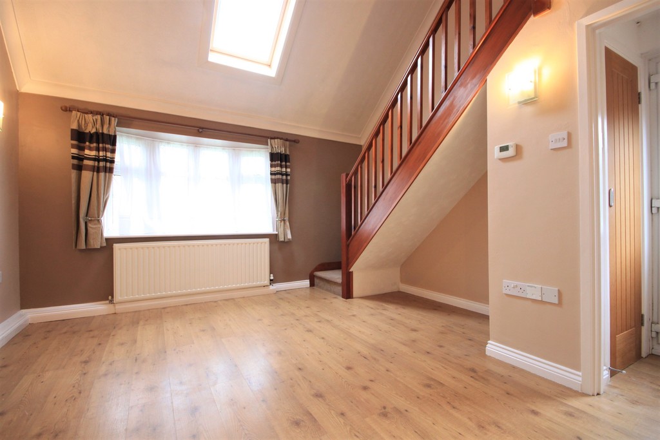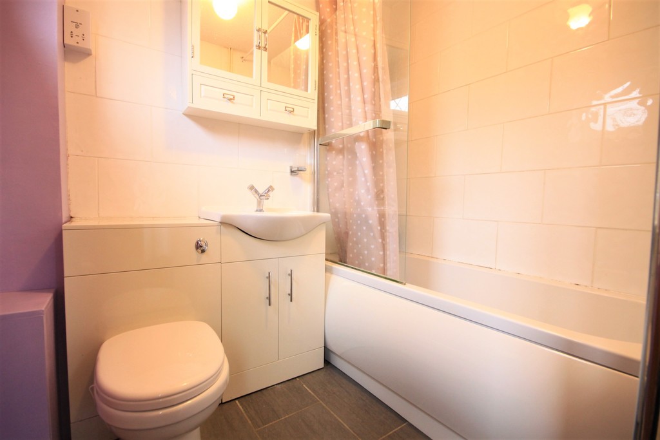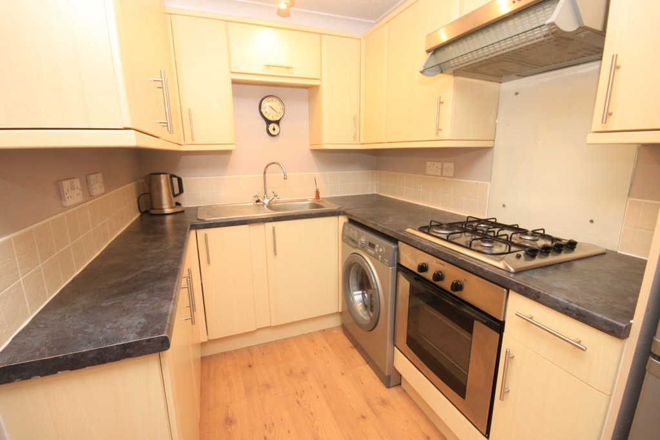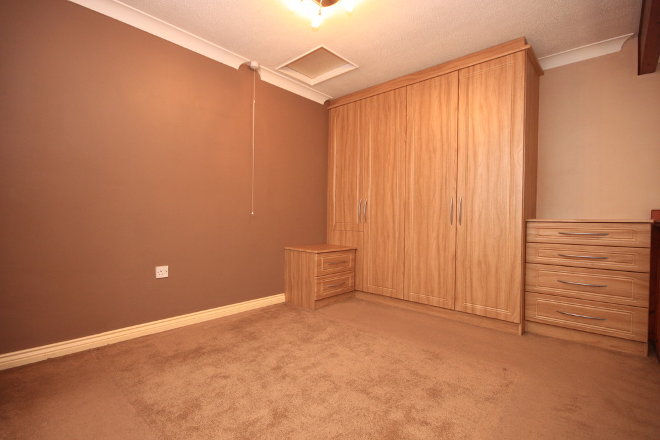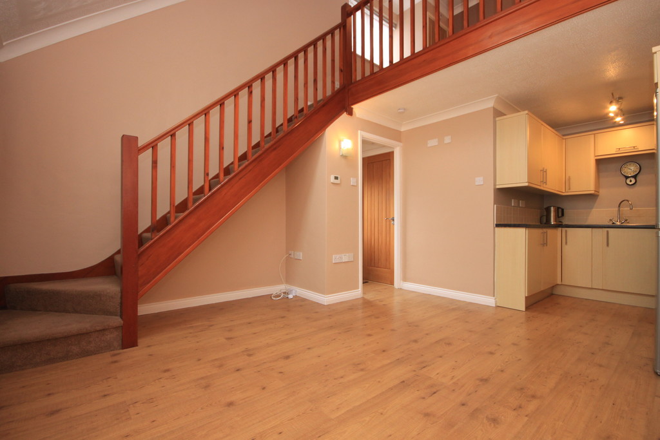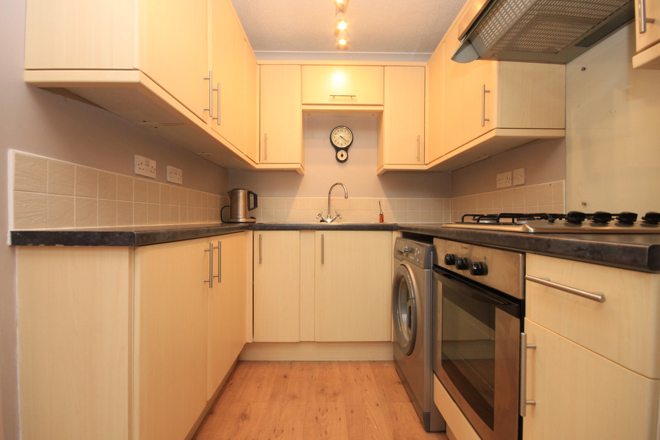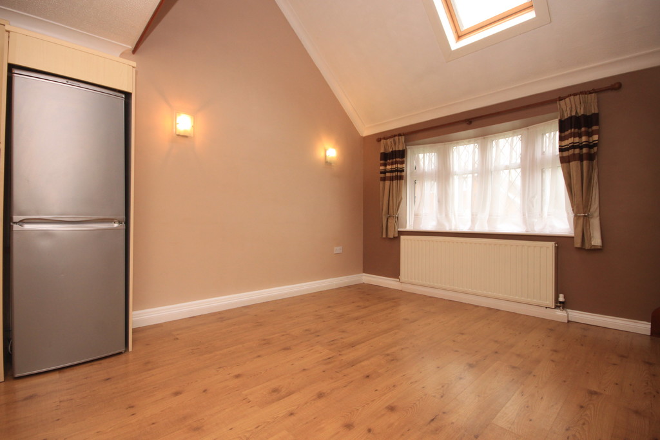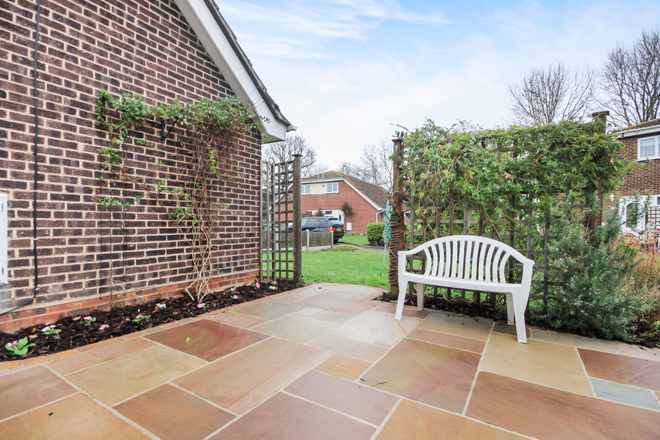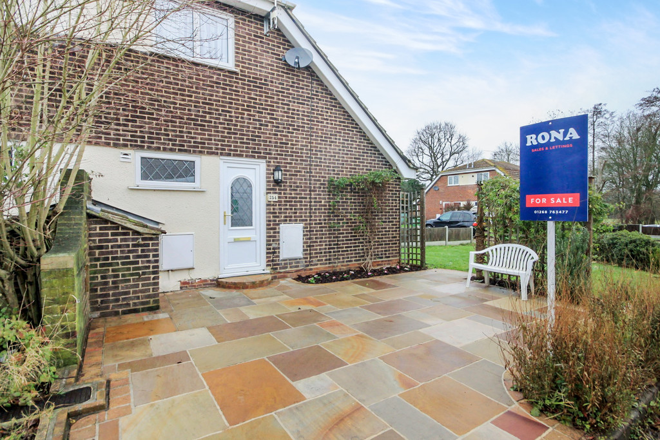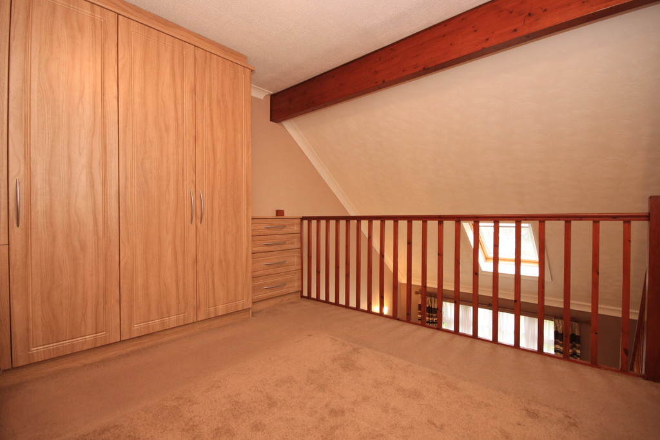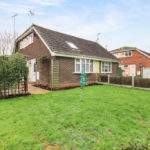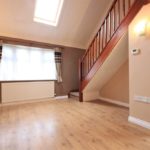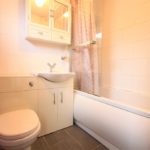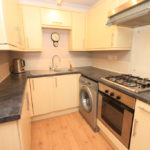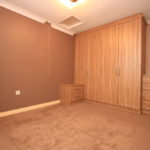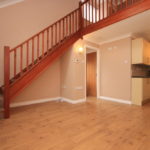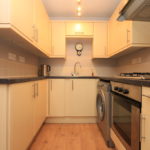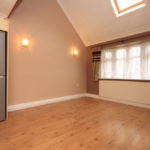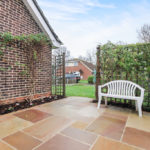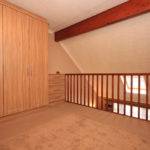Beauchamps Drive, Wickford
Property Features
- One bedroom starter home
- FREEHOLD
- Excellent decorative order throughout
- Modern fitted kitchen
- Three piece bathroom suite
- Gas central heating
- Double bedroom with fitted wardrobes
- Allocated parking space
- Own garden area
- No onward chain
Property Summary
Full Details
A one bedroom FREEHOLD starter home located in the popular Beauchamps area of Wickford. The property is immaculately presented and benefits from a good size lounge, double mezzanine style bedroom, modern fitted kitchen and bathroom, own garden and allocated parking space. For those looking to avoid service charges and ground rent, this represents an ideal first time purchase or buy to let investment. Available with no onward chain.
ENTRANCE Double glazed obscure leadlight door to Inner hallway.
INNER HALLWAY Textured ceiling. Storage cupboard. Doors to accommodation:
BATHROOM Textured ceiling. Obscure double glazed window to side aspect. Panelled bath with mixer tap. Wall mounted electric shower. Wash hand basin inset into unit with cupboard beneath. Low level WC. Part tiled walls. Ceramic tiled floor. Heated chrome towel rail.
OPEN PLAN LOUNGE AND KITCHEN
KITCHEN AREA 5' 10" x 6' 1" (1.78m x 1.85m) Range of eye and base level units with rolled edge work surfaces with splash backs. Inset stainless steel sink and drainer with mixer tap. Integrated four ring gas hob and electric oven with extractor above. Space and plumbing for appliances. Laminate flooring.
LOUNGE 13' x 13' 3" (3.96m x 4.04m) Vaulted ceiling. Velux window to ceiling. Double glazed leadlight window to rear. Double radiator to rear. Laminate wood flooring.
MEZZANINE BEDROOM 13' 0" excluding fitted wardrobes x 9' 0" (3.96m x 2.74m) Textured ceiling. Loft access. Fitted wardrobes and drawer units. Storage cupboard. Double glazed window to side.
EXTERIOR One allocated parking space. Lawned garden to rear. Sandstone paved patio to side with brick built storage unit.
These particulars are accurate to the best of our knowledge but do not constitute an offer or contract. Photos are for representation only and do not imply the inclusion of fixtures and fittings. The floor plans are not to scale and only provide an indication of the layout.

