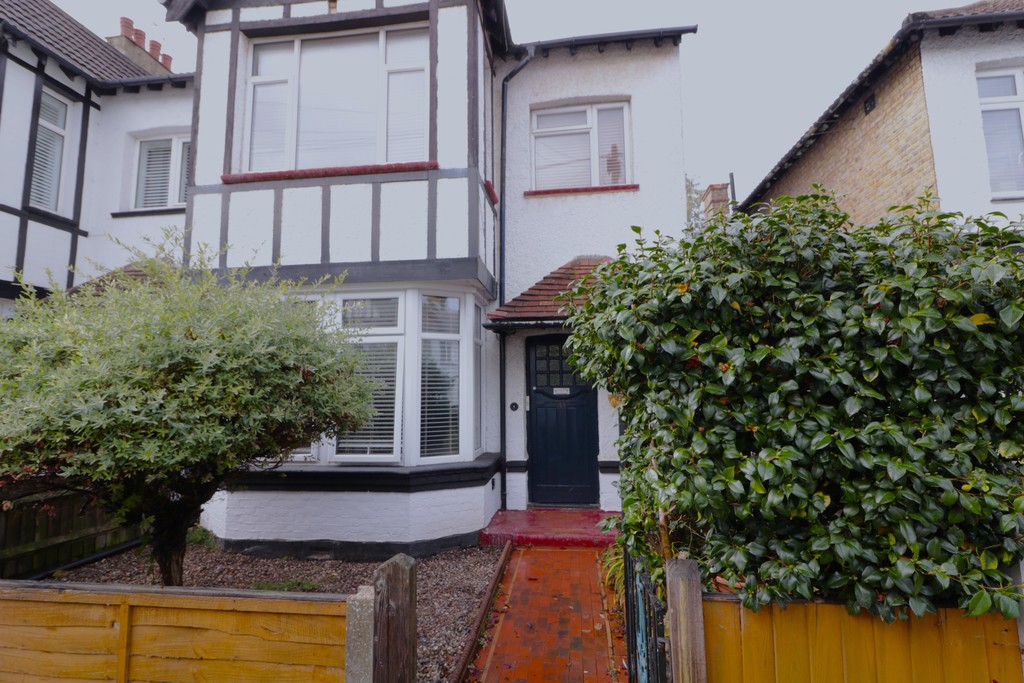Westminster Drive, Westcliff-on-Sea
Property Features
- FREEHOLD INCLUDED
- NEW LEASE
- WHOLE REAR GARDEN
- FITTED KITCHEN WITH INTERGRATED APPLIANCES
- STYLISH THREE PIECE BATHROOM
- SHORT WALK TO CHALKWELL PARK
- SHORT DRIVE TO CHALKWELL STATION
- OPEN PLAN KITCHEN LIVING AREA
Property Summary
Full Details
AGENTS NOTES Offering for sale this wonderfully presented two bedroom ground floor flat which is being offered with the 'FREEHOLD' for the whole building. The property will also have a new lease drawn up upon completion.
The property has been modernised to a high standard throughout, most notably providing a great mix of dining and living accommodation. The kitchen has the benefit of integrated appliances which include dishwasher and oven, ceramic hob and extractor fan. This perfectly flows into the living space that has an abundance of natural light through the use of a skylight above as well as bi-fold doors which open up to a private whole rear west facing garden, this includes a garden shed/out building. The accommodation also comprises of a stylish three piece family bathroom with a heated towel rail and under floor heating.
Further benefits to the property also include double glazing throughout, a newly fitted boiler within the last two years as well as side access.
The location of the property is within a 5 minute walk to the popular Chalkwell park, perfectly placed for all local amenities with shops in touching distance on the London Road and all local train links that include Chalkwell and Westcliff station, and finally the benefit of being located within the catchment area for the desirable Chalkwell Hall primary school.
ENTRANCE HALL 10' 0" x 2' 78" (3.05m x 2.59m)
BEDROOM 1 15' 42" x 12' 65" (5.64m x 5.31m)
BEDROOM 2 10' 88" x 8' 35" (5.28m x 3.33m)
KITCHEN/LIVING AREA 23' 33" x 9' 38" (7.85m x 3.71m)
BATHROOM 7' 48" x 8' 35" (3.35m x 3.33m)
GARDEN
LEASE. The property is being sold with the Freehold but will also have a new underlying lease upon completion.
Council Tax Band A
EPC Rating D
These particulars are accurate to the best of our knowledge but do not constitute an offer or contract. Photos are for representation only and do not imply the inclusion of fixtures and fittings. The floor plans are not to scale and only provide an indication of the layout.


















