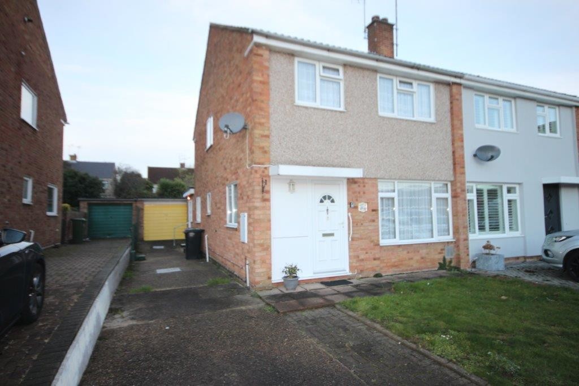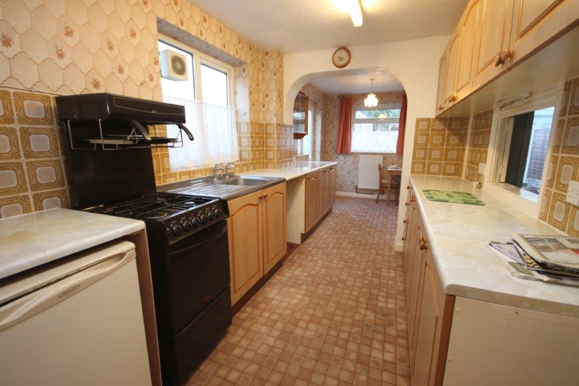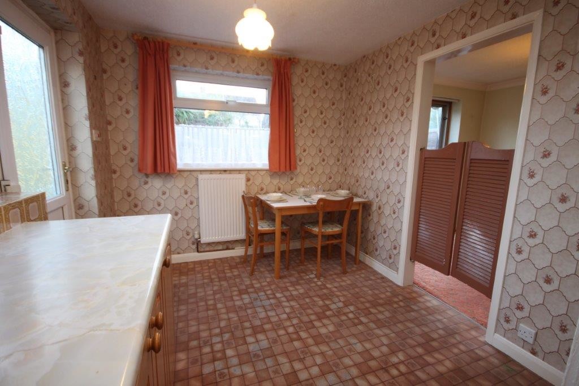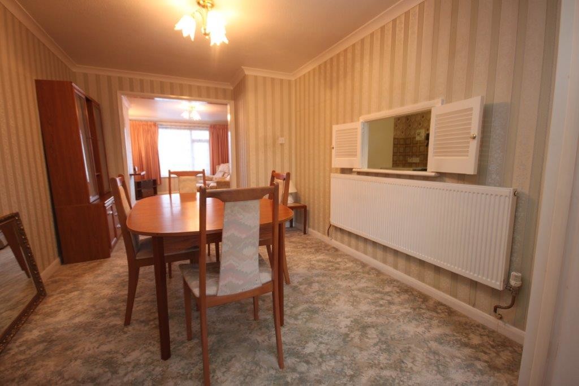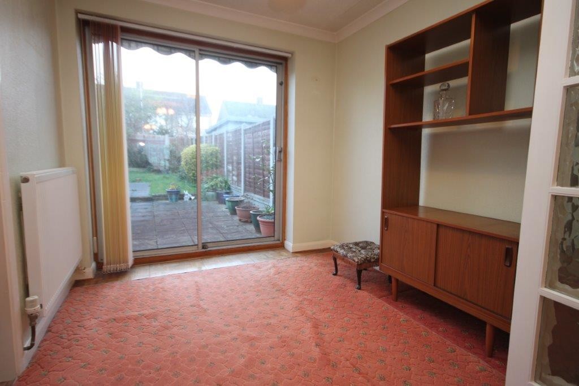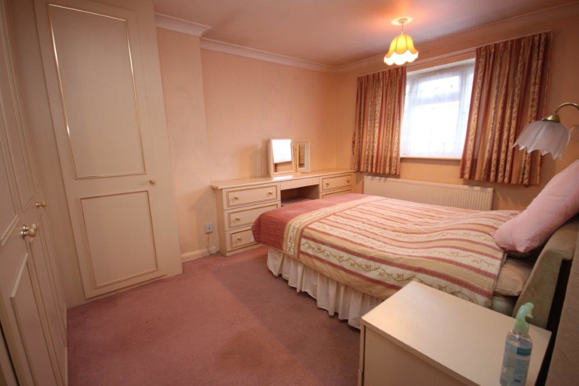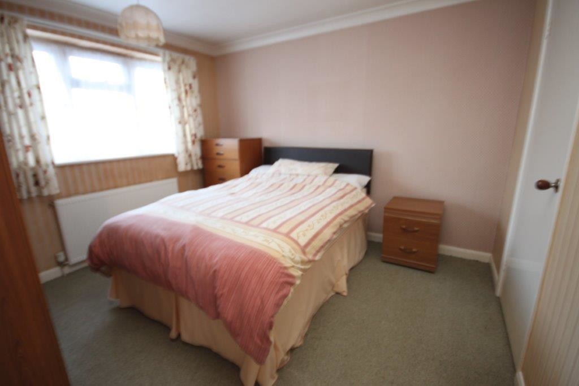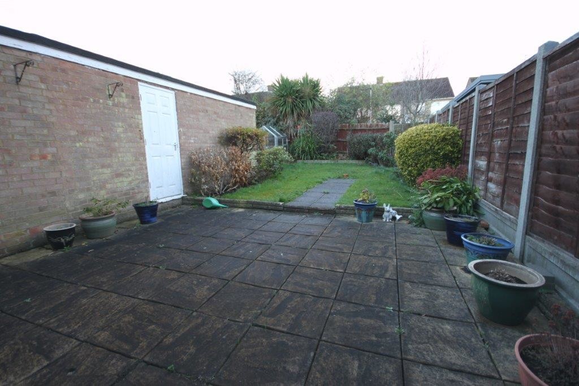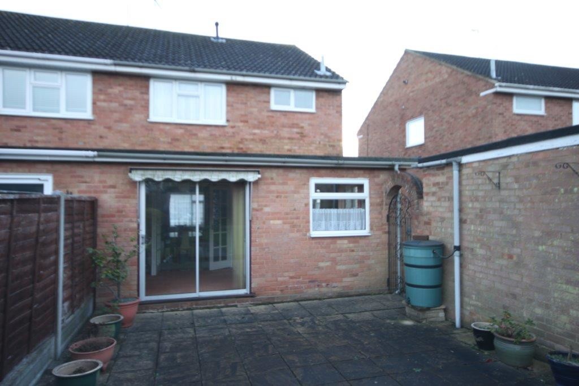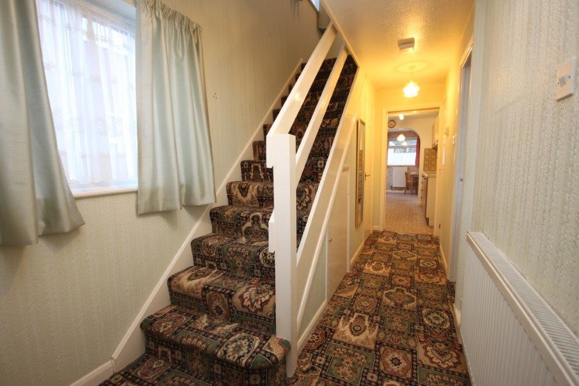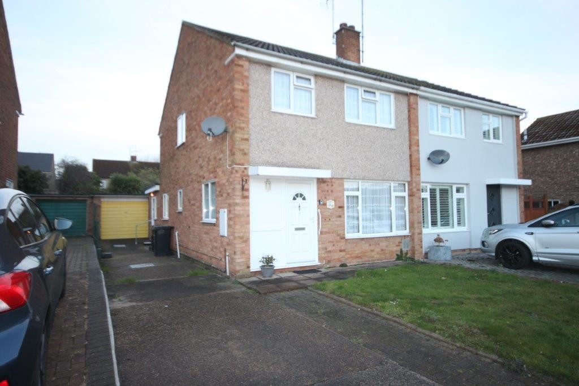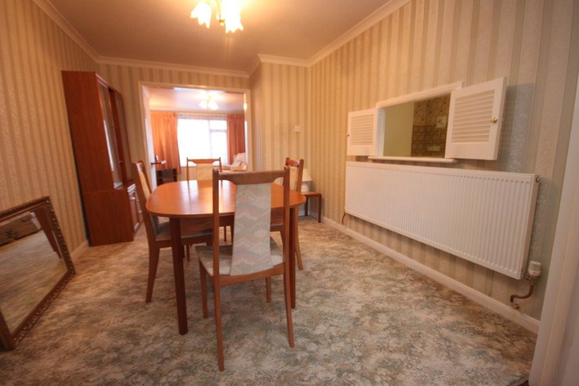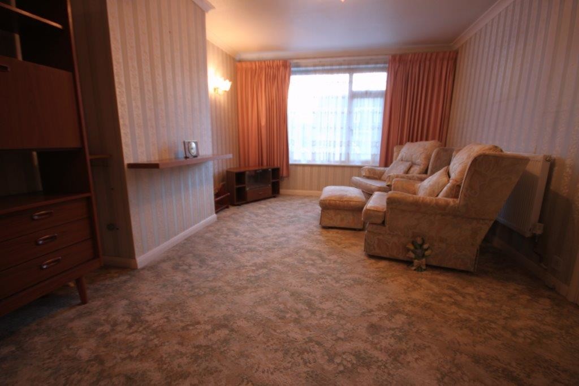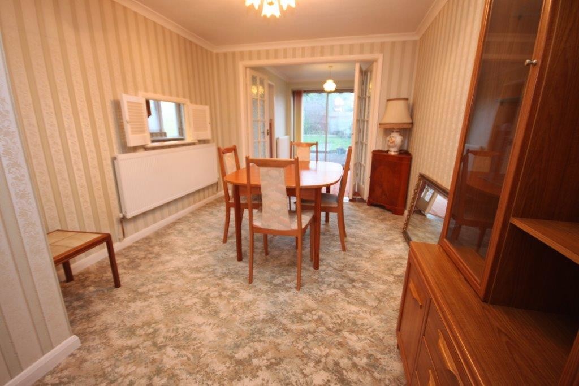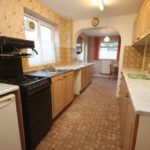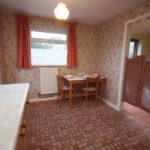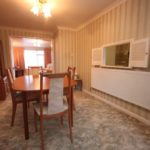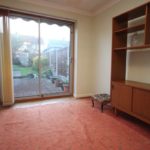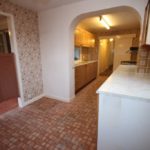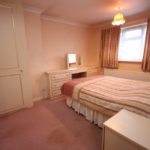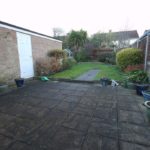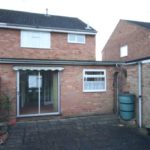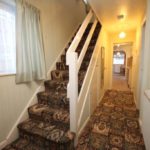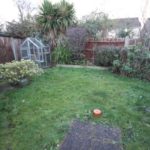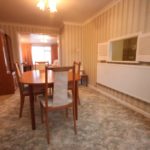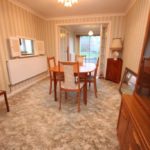Sheridan Close, Rayleigh
Property Features
- GROVE SCHOOL CATCHMENT
- GROUND FLOOR CLOAKROOM
- NO ONWARD CHAIN
- EXTENDED TO THE REAR.
Property Summary
Full Details
HALLWAY
CLOAKROOM
LIVING ROOM 14' 6" x 10' 7" (4.42m x 3.23m)
DINING AREA 13' 3" x 9' 5" (4.04m x 2.87m)
SITTING ROOM 9' 5" x 8' 0" (2.87m x 2.44m)
KITCHEN BREAKFAST ROOM 19' 9" x 8' 7" (6.02m x 2.62m)
LANDING
BATHROOM
BEDROOM ONE 14' 0" x 11' 0" (4.27m x 3.35m)
BEDROOM TWO 11' 5" x 11' 0" (3.48m x 3.35m)
BEDROOM THREE 8' 7" x 6' 10" (2.62m x 2.08m)
GARDEN 60' west backing.
GARAGE 23' 8" x 9' 2" (7.21m x 2.79m)
AGENTS NOTES Fresh to the market an impressive three bedroom semi detached extended home with a long driveway and garage. The property enjoys a 60' garden west backing. Prime location for Grove School and local amenities all close and easy to hand. The main accommodation enjoys a good size living room which has had an addition to the rear, with a ground floor cloakroom. Double Glazing and gas central heating with a modern combination boiler. Three bedrooms and bathroom to the first floor.
Long driveway providing plenty of off road parking leading to a very large detached brick built garage.
These particulars are accurate to the best of our knowledge but do not constitute an offer or contract. Photos are for representation only and do not imply the inclusion of fixtures and fittings. The floor plans are not to scale and only provide an indication of the layout.

