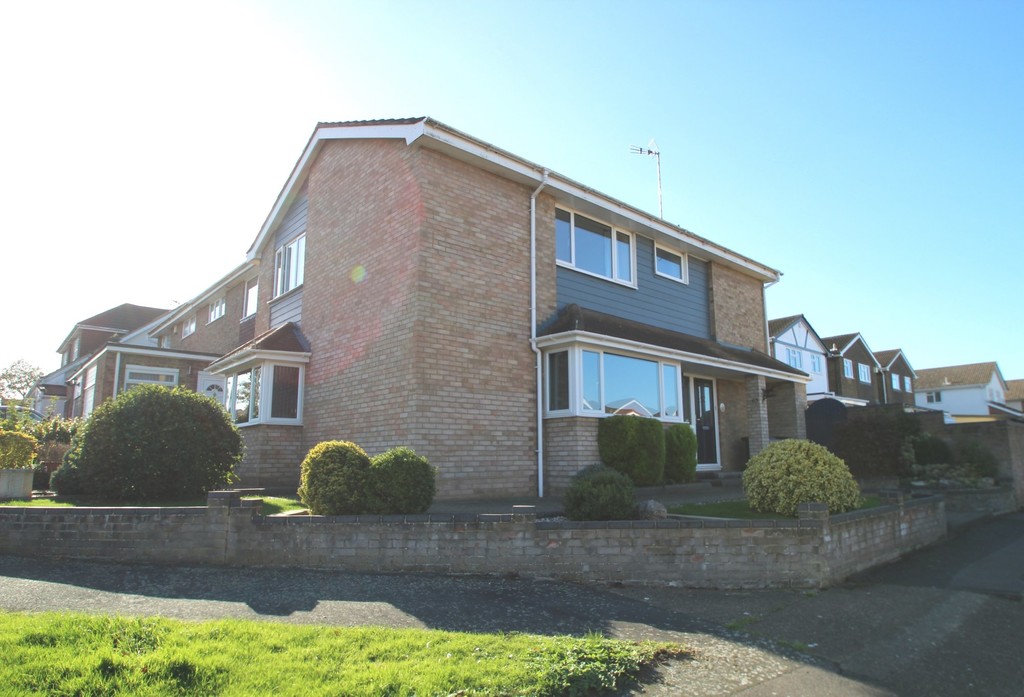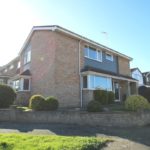York Road, Rayleigh
Property Features
- Beautiful 4 bedroom immaculate, detached extended house
- Dominating landscaped wrap around corner plot
- 23' Dual aspect light flooded Lounge/diner
- Fitzwimarc and Grove wood catchment area
- En-suite to double sized master bedroom
- Drive with potential to incorporate into garden
- Detached brick built garage
- Beautiful conservatory overlooking garden
- Rayleigh station 1.3 miles away
- Excellent local amenities and main transport links
Property Summary
Full Details
As you drive down this residential sought-after road, it is impossible to miss this significant imposing house, sitting proud on a substantial corner plot. With a well tended landscaped wrap-around garden and enormous potential to increase on parking this extensively extended house is one to stop and admire. On entering the property it does not disappoint with a large spacious hallway leading to a breath taking light flooded 24' immaculate lounge, boasting light from three aspects, encompassing two sizeable extended feature bay windows. The downstairs living space is second to none and is adjoined to an open plan kitchen/diner giving a wonderful feeling of space and luxurious comfort that makes this property stand out from its competition tenfold! With local transport links and amenities at the top of the road & Rayleigh station just 1.3 miles away the location is perfect for even the most demanding of modern families, who want the perfect balance of a quiet well regarded neighbourhood
RECEPTION HALLWAY Entrance through attractive double glazed door with double glazed side panels. Coved ceiling with smooth plastered walls and wallpapered feature wall. Attractive stairwell leading to first floor accommodation. Attractive panelled doors to all rooms. Double radiator smooth plastered walls with wallpapered feature wall neutral carpeting understate storage cupboard housing gas heating boiler and attractive glass panelled double doors leading into lounge.
GROUND FLOOR WC Obscured double glazed window to side aspect with lightly textured coved ceiling. Modern suite comprising of Close coupled WC and wash/hand basin.
LOUNGE/DINER 23' 4" x 18' 10" (7.11m x 5.74m) A stunning light flooded room with light flooding in from three aspects. Attractive bespoke double glazed feature bay windows with ornate coving to front and side aspect. Wallpapered feature walls and coved ceiling. Double radiators, TV point, telephone point and neutral carpeting.
KITCHEN 15' 7" x 12' 0" (4.75m x 3.66m) Double glazed window to side aspect. A variety of base and eye level neutral units with additional complimentary high-gloss units to give the kitchen a modern feel. Complimentary roll top work surfaces inset with single stainless steel sink and drainer. Modern tiled splash back's. Smooth plastered walls and coved ceiling. Built in oven and four ring wipe clean ceramic hob, with overhead extractor hood canopy. Plumbing for washing machine, dishwasher and space for fridge/freezer. Double radiator and attractive karndean flooring.
CONSERVATORY 12' 2" x 8' 10" (3.71m x 2.69m) Attractive double glazed glass fixture, with smooth plastered walls. Karndean flooring, TV point and ample plug points. Double glazed double doors leading out to garden.
FIRST FLOOR ACCOMMODATION
LANDING Generous sized double glazed window to stairwell, textured ceiling with neutral carpeting, airing cupboard and access to loft.
Agents note: The vendor advises me that the loft has power, boarding and 10' thick installation.
MASTER BEDROOM 15' 6" x 11' 7" (4.72m x 3.53m) Decent sized bedroom. Double glazed window to front aspect. Double radiator, Wallpapered feature wall. coved ceiling. Telephone point and door leading to:
ENSUITE TO MASTER BEDROOM Ceramic floor to ceiling tiled walls and floor. Pedestal wash/hand basin. Enclosed shower cubicle with wall mounted Aqualisa shower. Extractor fan and plastered ceiling inset with spotlights.
BEDROOM TWO 16' x 9' 5" (4.88m x 2.87m) Double glazed window to front aspect. Double radiator, coved ceiling a combination of smooth plastered and wallpapered walls, neutral carpeting to floor area. Beautiful far reaching views over Hockley and Grove woods.
BEDROOM THREE 11' 5" x 7' 0" (3.48m x 2.13m) Double glazed window to rear aspect. Coved ceiling with wallpapered walls and neutral carpeting. Radiator and power points.
BEDROOM 4 10' 0" x 6' 3" (3.05m x 1.91m) Double glazed window to side aspect. Coved ceiling, wallpapered walls, plug points and neutral carpeting to flooring area.
BATHROOM Obscured double glazed windows to front aspect. Floor to ceiling tiling, with attractive mosaic and chrome detailing. Fitted modern white suite comprising of panelled bath with Aqualisa wall mounted shower unit overhead. Pedestal wash/hand basin. Chrome heated towel rail, wood laminated flooring and light textured ceiling.
FIRST FLOOR WC Obscure double glazed window to side aspect floor to ceiling tiled walls with attractive mosaic and chrome detailing. Close coupled WC. Wood effect laminate flooring.
EXTERIOR
FRONT GARDEN This immaculate property stands on a dominant corner plot with attractive landscaped wrap-around garden.
It boast a well tended lawned area and has established shrubs and foliage to border. Side gate to rear garden. Attractive stepped area leading up to the front door of the property.
Agent note: Potential to significantly increase parking subject to the normal planning consents.
REAR GARDEN Attractive rear garden mainly laid to lawn with patio area and pergola. Established shrubs and foilage to borders. Side access gate to front. Outside water supply personal door into well maintained garage.
DETACHED GARAGE Attractive herringbone drive with off road parking leading to garage with up and over door which can be reached from Minster close. Garage has power and light.
Agents note: The driveway could easily be integrated into the garden. So the garage would then be enclosed within the grounds which would significantly extend the space within the garden and it could be accessed by Minster drive through double gates.
These particulars are accurate to the best of our knowledge but do not constitute an offer or contract. Photos are for representation only and do not imply the inclusion of fixtures and fittings. The floor plans are not to scale and only provide an indication of the layout.


