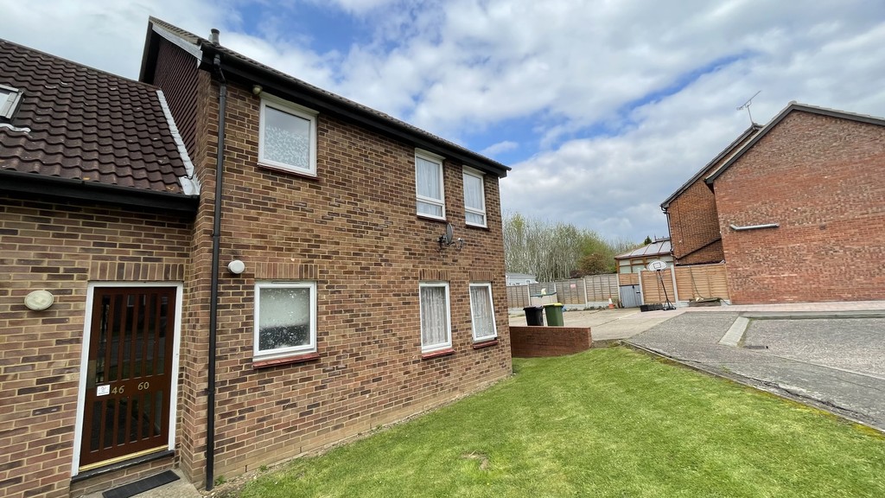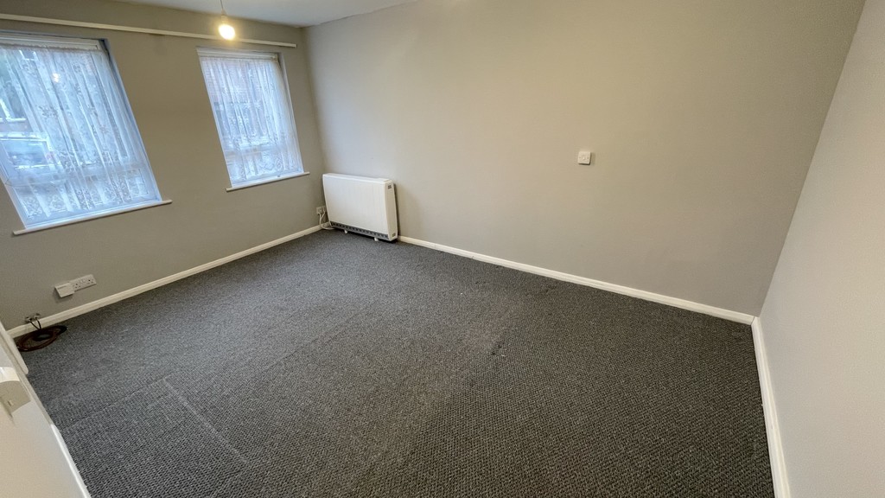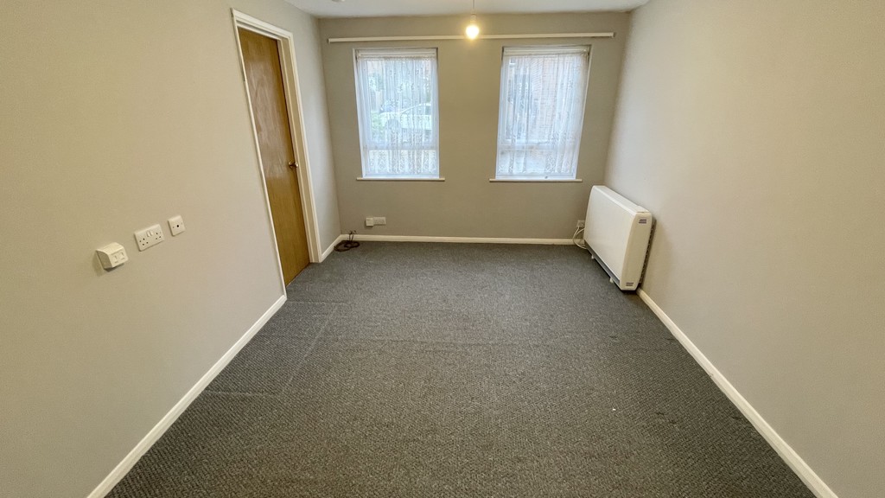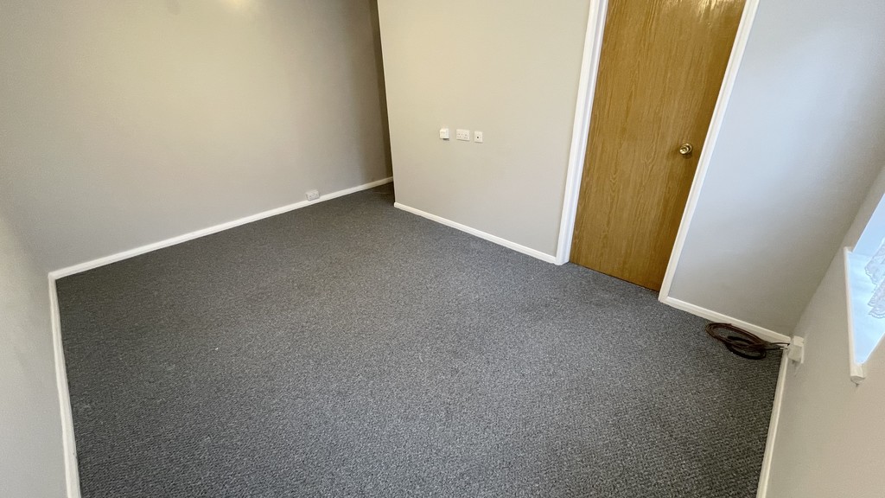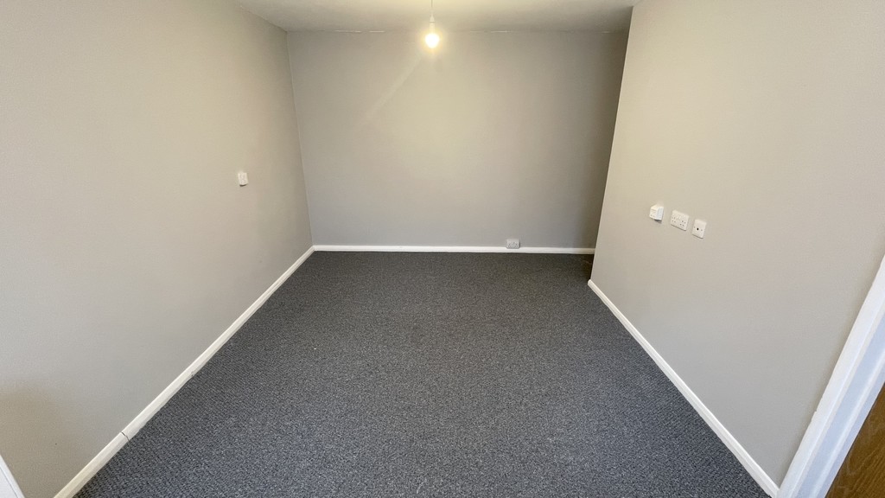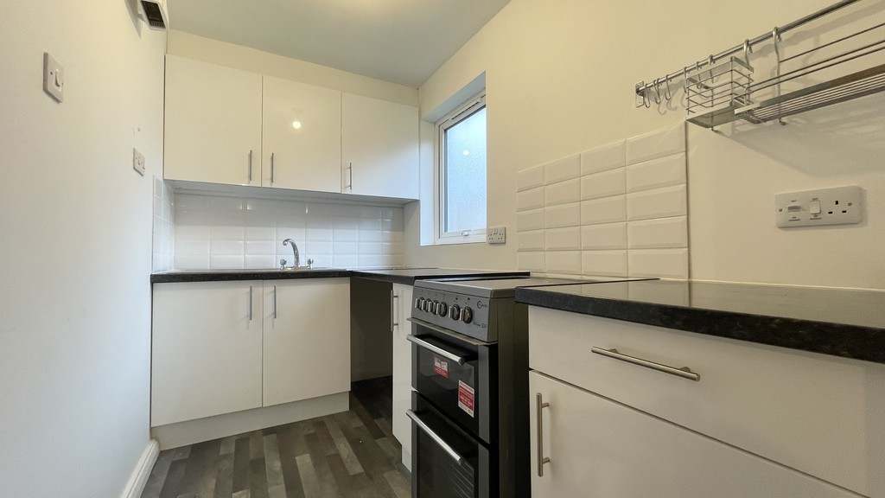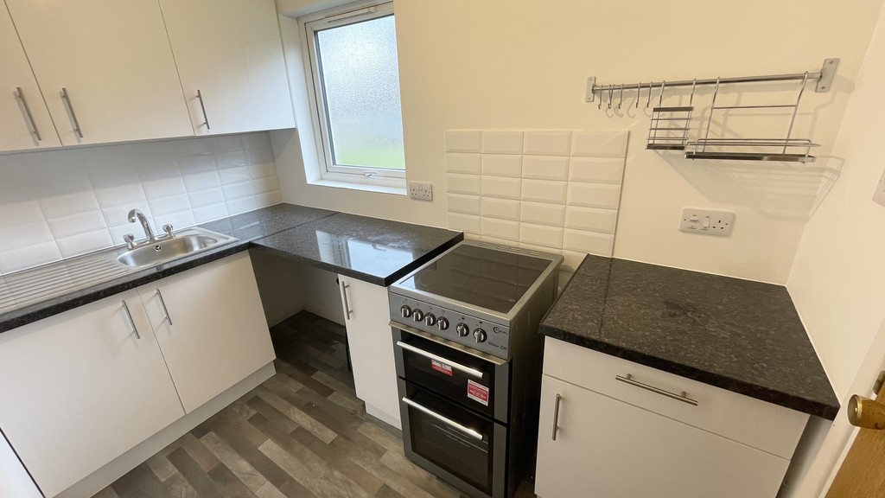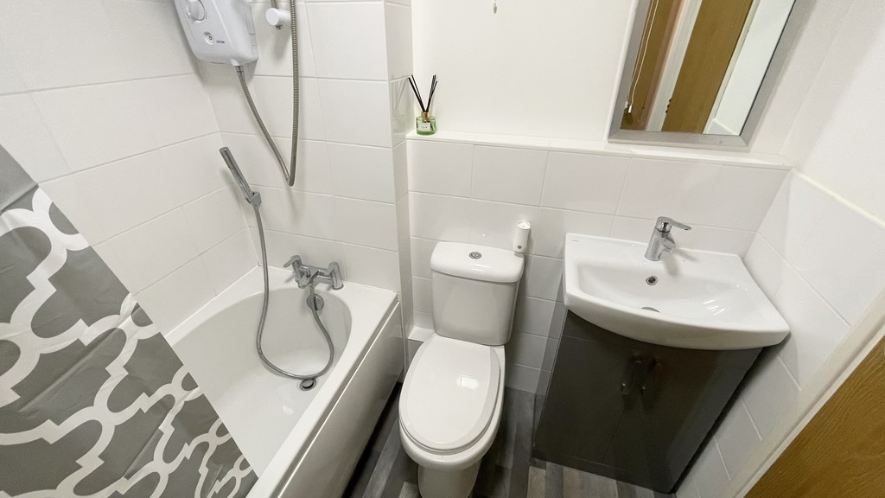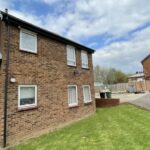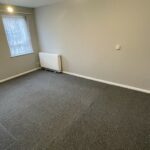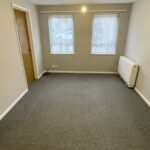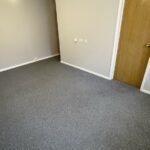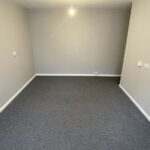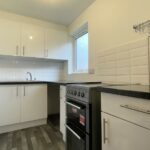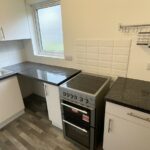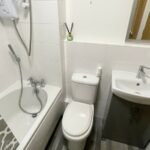Woodstock Crescent, Hockley
Property Features
- GROUND FLOOR STUDIO FLAT WITH LARGE LIVING/ SLEEPING AREA
- KITCHEN WITH ELECTRIC COOKER
- BATHROOM WITH SHOWER OVER BATH
- ELECTRIC HEATING
- DOUBLE GLAZING THROUGHOUT
- ALLOCATED PARKING
- COMMUNAL GARDEN
- BRILLIANT LOCATION CLOSE TO HOCKLEY STATION
- NO PETS
- APPLICANTS MUST BE IN FULL TIME EMPLOYMENT WITH A HOME OWNING GUARANTOR
Property Summary
Full Details
GROUND FLOOR STUDIO FLAT in fantastic Hockley location. Large living/ sleeping area. Kitchen with electric cooker. Bathroom with shower over bath. Electric heating. Double glazing throughout. Allocated parking space and communal garden. Close to local amenities and Hockley train station. No pets. Applicants must be in full time employment with a home owning guarantor. 12 month AST. Council tax band A. £173 holding deposit required. Call to view now!
ENTRANCE Communal entrance leading to flat door. Storage cupboard to hallway of flat.
STUDIO ROOM 14' 08" x 9' 10" (4.47m x 3m) uPVC double glazed windows to front. Electric heater. Television and telephone points.
KITCHEN 9' 02" x 5' 04" (2.79m x 1.63m) uPVC double glazed obscure window to front. Range of base and eye level units. Stainless steel sink and drainer. Electric cooker. Space for washing machine and under counter fridge freezer.
BATHROOM Three piece suite comprising; white paneled bath with electric shower over, grey vanity unit with basin and low flush WC. Cupboard housing water tank.
EXTERNAL Allocated parking space. Communal rear garden.
These particulars are accurate to the best of our knowledge but do not constitute an offer or contract. Photos are for representation only and do not imply the inclusion of fixtures and fittings. The floor plans are not to scale and only provide an indication of the layout.

