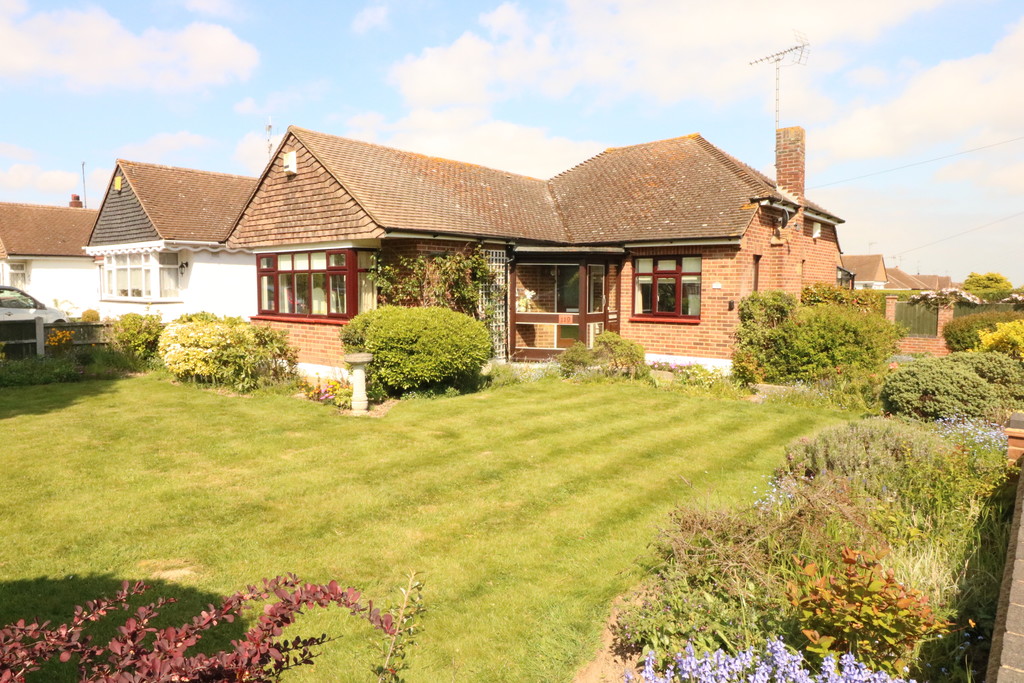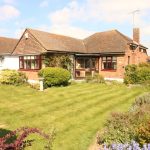Woodside, Leigh-on-Sea
Property Features
- DETACHED BUNGALOW
- DELIGHTFUL CORNER PLOT
- TWO BEDROOMS
- LOUNGE / DINER
- FITTED KITCHEN
- REFITTED SHOWER ROOM
- DETACHED DOUBLE GARAGE
- WELL PRESENTED THROUGHOUT
- POPULAR BELFAIRS LOCATION
- VIEWING ADVISED
Property Summary
Full Details
Guide Price £425,000 - £450,000 ABSOLUTELY FABULOUS, SPACIOUS Detached Bungalow Set on A Beautiful Corner Plot In This HIGHLY REGARDED, TREE LINED TURNING. Originally Constructed As A Three Bedroom Bungalow, The Property Has Been Reconfigured To Create TWO LARGE BEDROOMS, Lounge / Diner, Fitted Kitchen, Refitted Shower Room, Stunning Conservatory & Double Garage. This Is A REAL MUST SEE!
PORCH Fully glazed to all elevations and further glazed door leading to hall.
HALLWAY Built in meter cupboard, leaded light window.
BEDROOM ONE 13' 1" x 11' 9" (3.99m x 3.58m) Built in sliding wardrobes to one wall, uPVC double glazed window, coved cornice to ceiling edge, textured ceiling, single radiator.
BEDROOM TWO 11' 1" x 10' 3" (3.38m x 3.12m) uPVC square window to side, built in wardrobe to one wall and additional storage cupboard, radiator.
SHOWER ROOM Radiator, shower cubicle, low level W.C., wall mounted wash hand basin with cupboard below, tiling to walls with shaver point.
KITCHEN 9' 5" x 11' 10" (2.87m x 3.61m) Range of base and wall level units, uPVC window to rear, built in Neff oven/hob, 1 1/2 sink unit, storage cupboard boiler which serves hot and cold water, suspended illuminated ceiling.
LOUNGE 12' 2" x 24' 4" (3.71m x 7.42m) Picture window to front, coloured leaded window to side, coved cornice to ceiling edge, two radiators, double door leading to:
CONSERVATORY 19' 11" x 13' (6.07m x 3.96m) Garden door and patio doors leading and overlooking the garden
EXTERIOR Front garden / corner plot with dwarf wall, laid to lawn with flower and shrub borders.
30' Rear garden laid to lawn with flower bed borders, wrought iron gate leading to front garden.
Double width drive leading to double width garage with electric up and over doors and personal door to garden.
VIEWINGS BY APPOINTMENT WITH HAIR AND SON. These particulars are accurate to the best of our knowledge but do not constitute an offer or contract. Photos are for representation only and do not imply the inclusion of fixtures and fittings. The floor plans are not to scale and only provide an indication of the layout.


